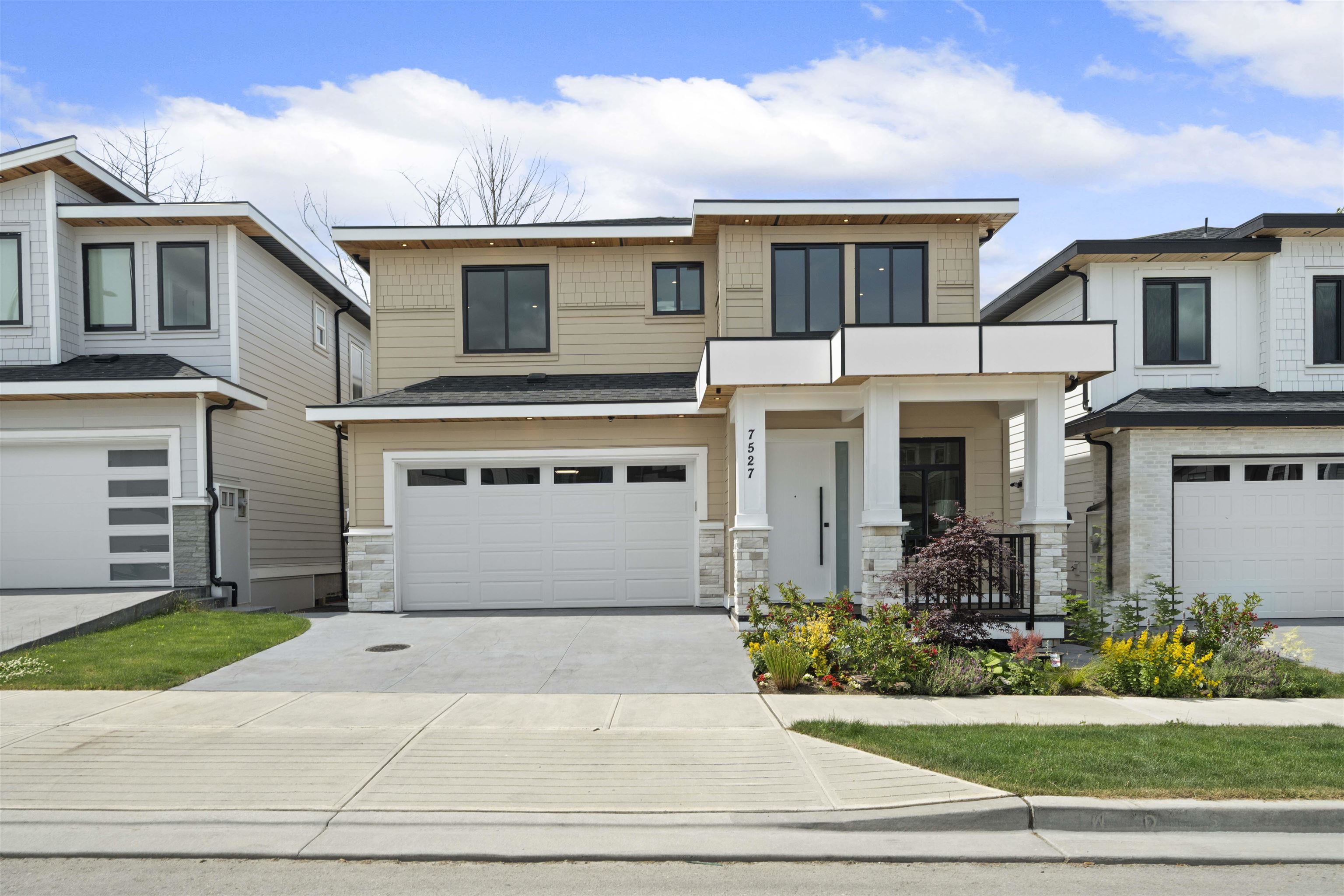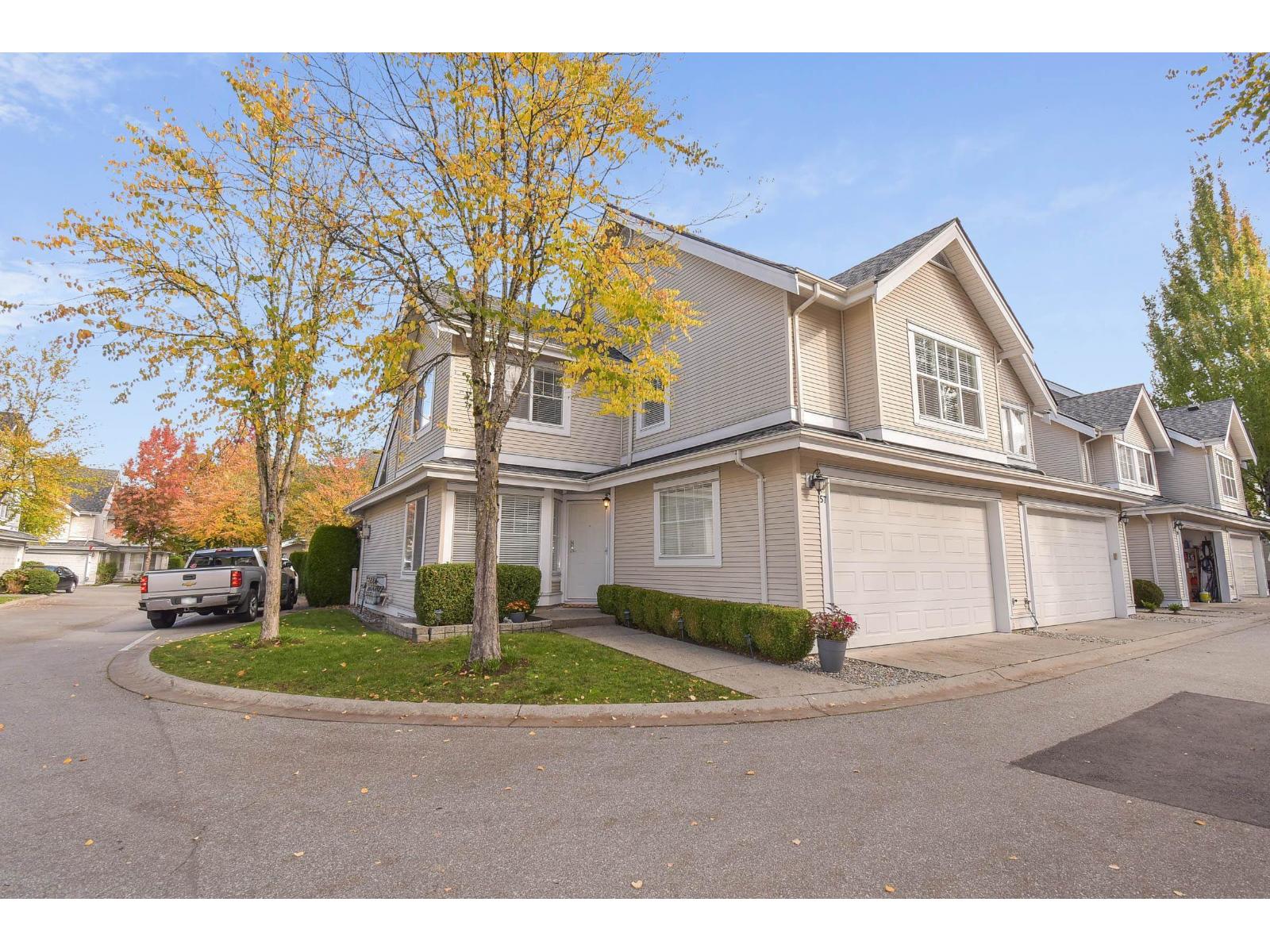
Highlights
Description
- Home value ($/Sqft)$436/Sqft
- Time on Houseful
- Property typeResidential
- Neighbourhood
- CommunityShopping Nearby
- Median school Score
- Year built2024
- Mortgage payment
New Luxury Custom Home in Willoughby! This Stunning residence offers over 4,500 sqft of luxurious living with an open-concept layout flooded with natural light. Main level features a spacious living room, open family/dining area, chef-inspired kitchen with quartz counters, oak cabinetry, walk-in pantry & full spice kitchen—ideal for entertaining.Upstairs has a grand primary suite & spa ensuite + 3 spacious bedrooms. Lower level includes a 2-bed legal suite plus potential for an additional 2-bed suite with separate entry—perfect for rental income. Not your typical build—no expense spared: engineered hardwood floors, radiant heating, A/C, custom millwork & high-end finishes throughout. Located near top-rated schools, Hwy 1, shopping & recreation. OPEN HOUSE: OCT 19| SUN 2-4PM
Home overview
- Heat source Natural gas, radiant
- Sewer/ septic Public sewer, sanitary sewer, storm sewer
- Construction materials
- Foundation
- Roof
- # parking spaces 5
- Parking desc
- # full baths 5
- # half baths 1
- # total bathrooms 6.0
- # of above grade bedrooms
- Appliances Washer/dryer, dishwasher, refrigerator, stove, microwave, oven, range top
- Community Shopping nearby
- Area Bc
- Water source Public
- Zoning description R-cl
- Lot dimensions 3600.0
- Lot size (acres) 0.08
- Basement information Finished, exterior entry
- Building size 4472.0
- Mls® # R3054296
- Property sub type Single family residence
- Status Active
- Tax year 2024
- Recreation room 4.394m X 6.553m
- Bedroom 3.353m X 3.81m
- Bedroom 3.353m X 3.81m
- Walk-in closet 1.778m X 2.946m
Level: Above - Bedroom 3.302m X 3.861m
Level: Above - Primary bedroom 4.267m X 5.791m
Level: Above - Bedroom 3.759m X 5.486m
Level: Above - Walk-in closet 1.626m X 3.048m
Level: Above - Bedroom 3.658m X 3.531m
Level: Above - Laundry 1.88m X 2.388m
Level: Above - Bedroom 3.353m X 3.81m
Level: Basement - Living room 4.267m X 3.175m
Level: Basement - Kitchen 3.658m X 3.175m
Level: Basement - Bedroom 3.353m X 3.81m
Level: Basement - Family room 4.877m X 4.394m
Level: Main - Living room 3.048m X 4.826m
Level: Main - Wok kitchen 2.083m X 3.353m
Level: Main - Kitchen 4.826m X 5.613m
Level: Main - Dining room 2.438m X 4.267m
Level: Main - Foyer 1.702m X 5.893m
Level: Main
- Listing type identifier Idx

$-5,200
/ Month











