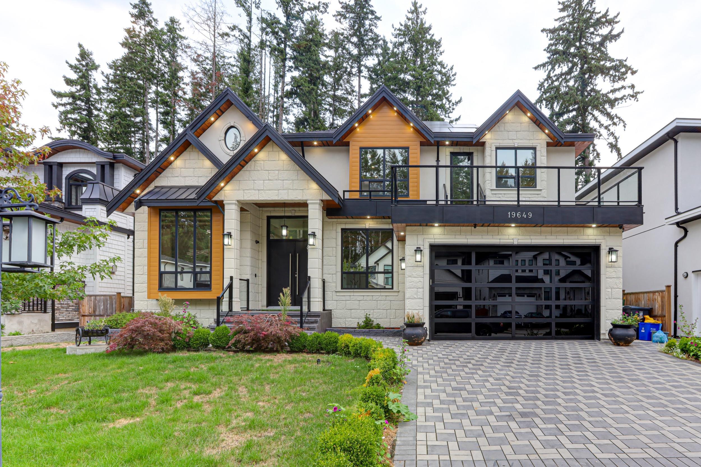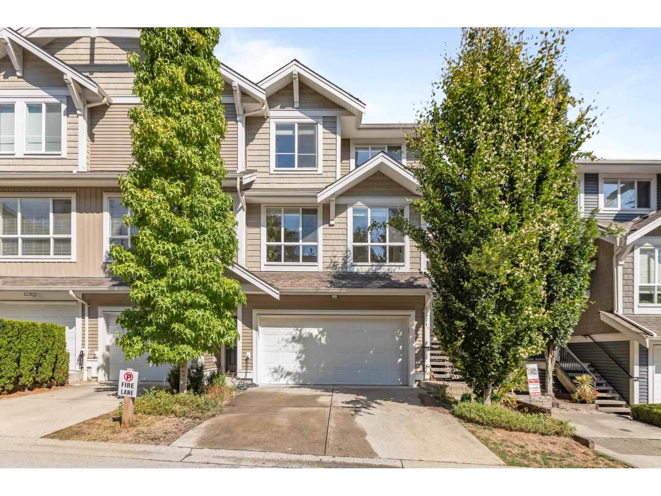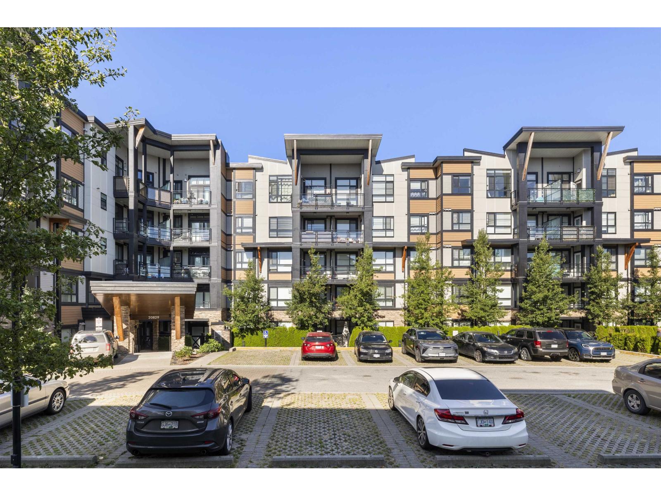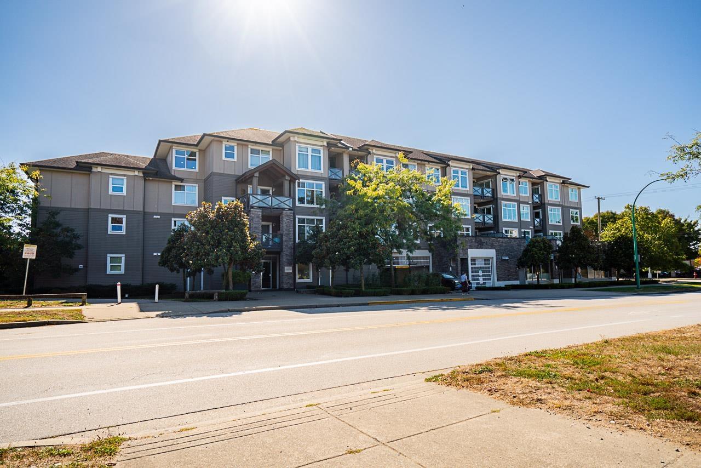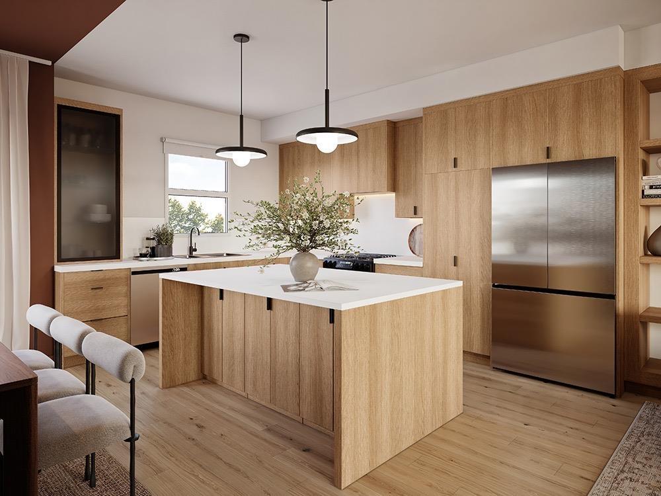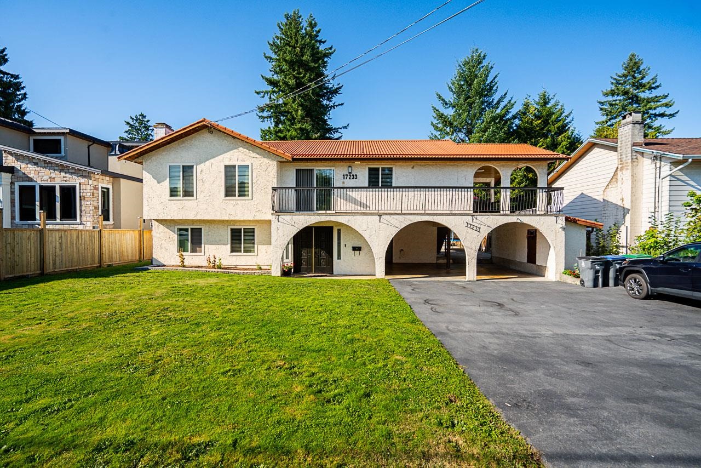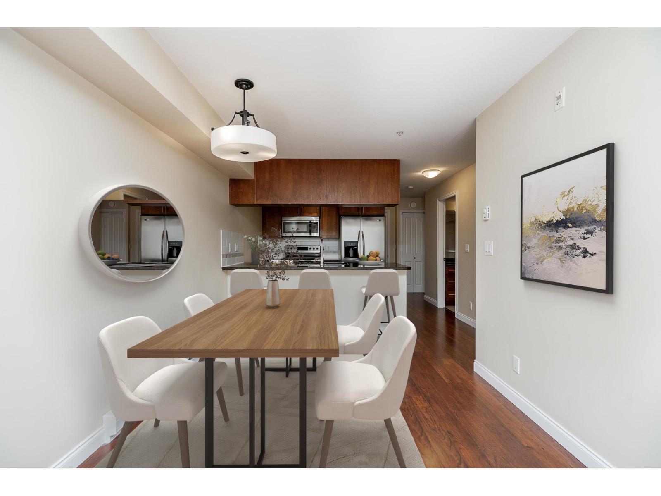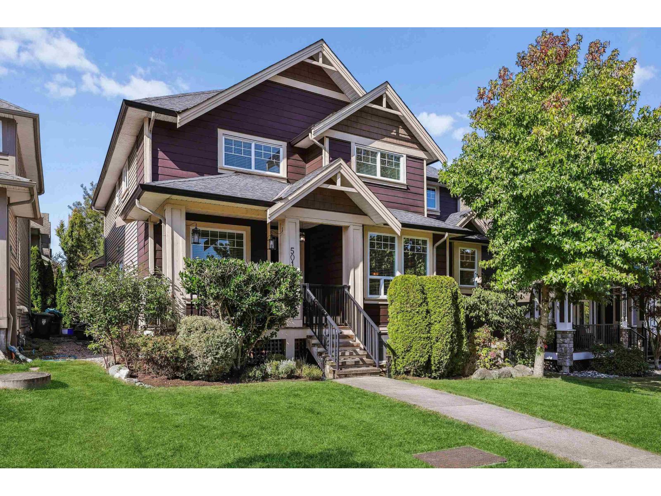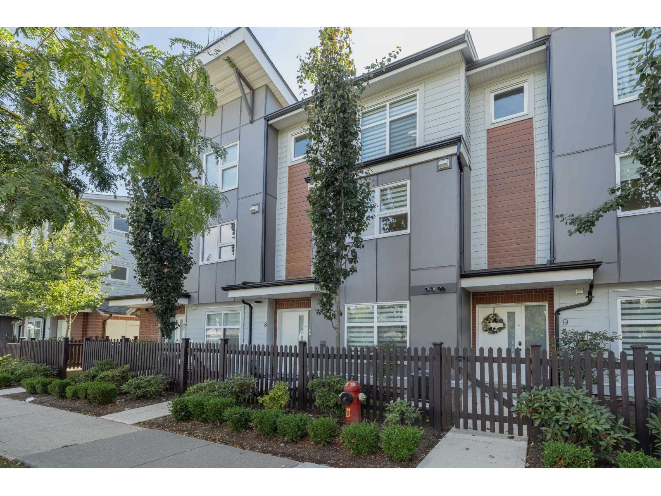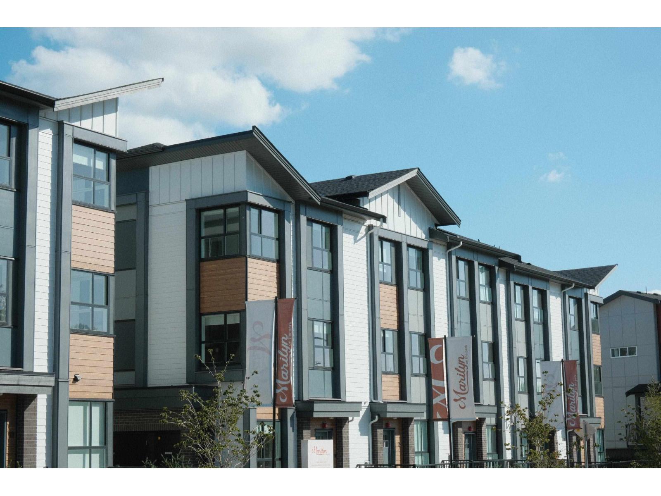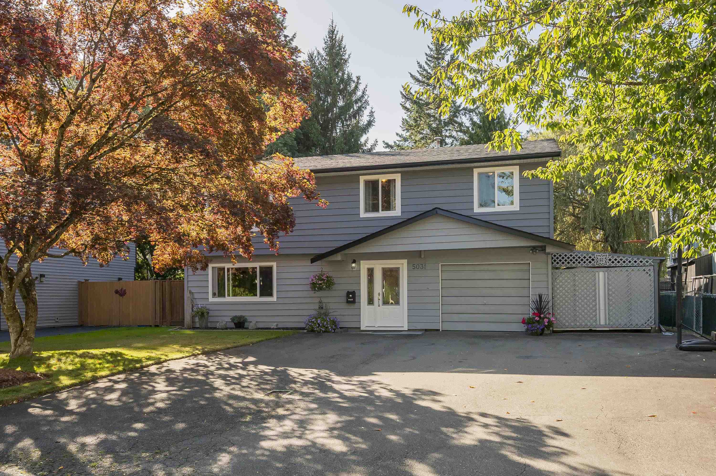
Highlights
Description
- Home value ($/Sqft)$612/Sqft
- Time on Houseful
- Property typeResidential
- StyleBasement entry
- Neighbourhood
- Median school Score
- Year built1974
- Mortgage payment
Great location, double cds in a sought after area of Langley. Beautifully maintained walk out basement style home with lots of updates. Just shy of 2000 sf home on a flat 6000 sf lot. Upstairs has your open room kitchen/dng/lvg w/gas fp and access to your covered deck. The kitchen has been updated w/white cabinets, updated appliances, large island, micro in the pantry. Closet organizers, fans, newer carpet on stairs, Laminate. Vinyl windows. A/C in wall. 3 bdrms, primary w/cheater ensuite - fully renod. Bsmt has a massive rec rm w/wood fp (never used) a large laundry room, storage. Fully fenced private backyard w/ under deck storage and a shed. Tons of parking! Single garage, single carport and enough open spots for 8 vehicles. Furnace and hot water approx 15 years, roof approx 22 years.
Home overview
- Heat source Forced air, natural gas
- Sewer/ septic Public sewer, sanitary sewer
- Construction materials
- Foundation
- Roof
- Fencing Fenced
- # parking spaces 10
- Parking desc
- # full baths 2
- # total bathrooms 2.0
- # of above grade bedrooms
- Appliances Washer/dryer, dishwasher, refrigerator, stove
- Area Bc
- View No
- Water source Public
- Zoning description Rs1
- Directions 1607320da06656f7de5109a7ebae2884
- Lot dimensions 6000.0
- Lot size (acres) 0.14
- Basement information Finished, exterior entry
- Building size 1880.0
- Mls® # R3049938
- Property sub type Single family residence
- Status Active
- Virtual tour
- Tax year 2025
- Laundry 2.108m X 2.54m
Level: Basement - Recreation room 4.013m X 7.442m
Level: Basement - Storage 0.965m X 2.108m
Level: Basement - Foyer 2.261m X 3.073m
Level: Basement - Kitchen 3.404m X 4.572m
Level: Main - Walk-in closet 1.118m X 2.134m
Level: Main - Living room 3.912m X 4.801m
Level: Main - Bedroom 2.946m X 3.226m
Level: Main - Primary bedroom 3.581m X 3.607m
Level: Main - Bedroom 3.023m X 3.099m
Level: Main - Dining room 2.616m X 2.946m
Level: Main
- Listing type identifier Idx

$-3,066
/ Month

