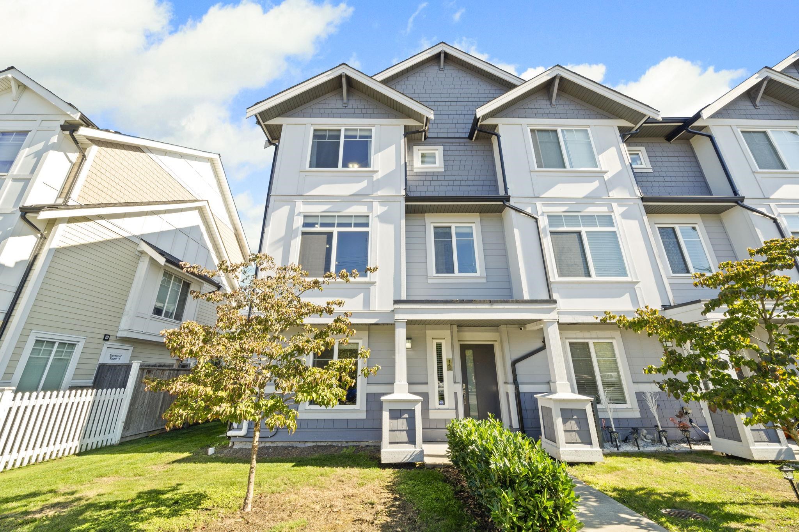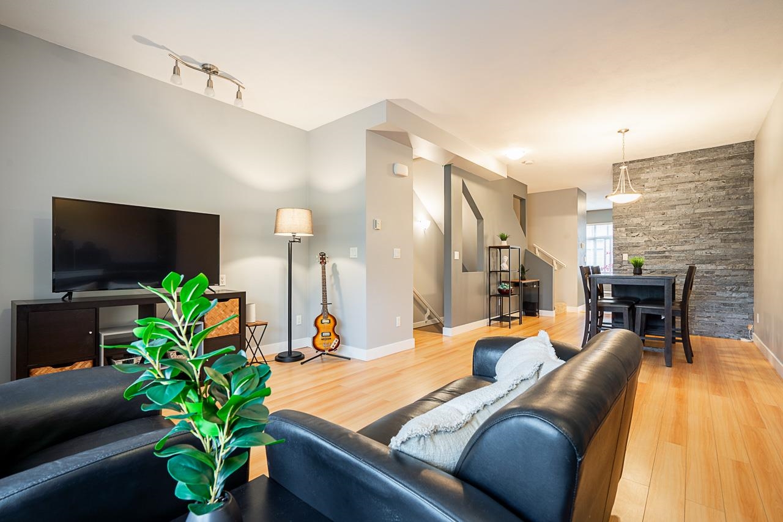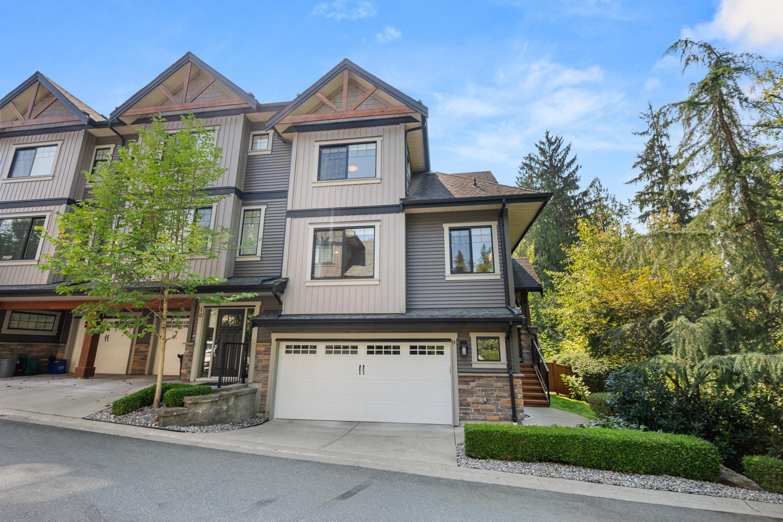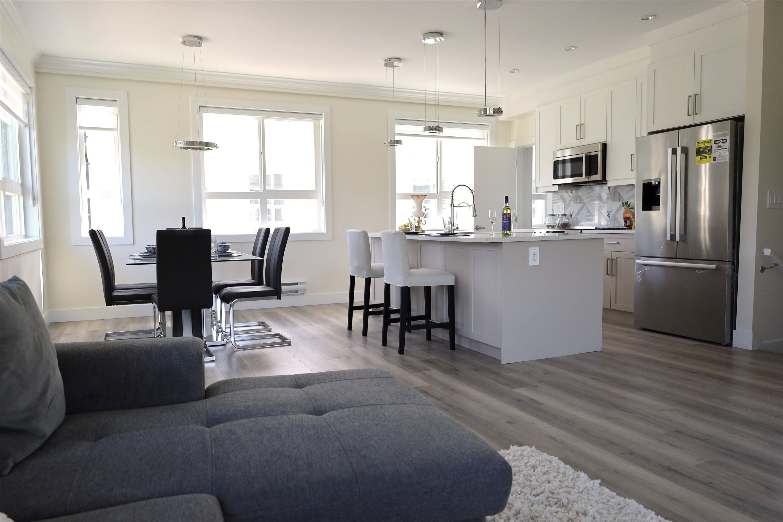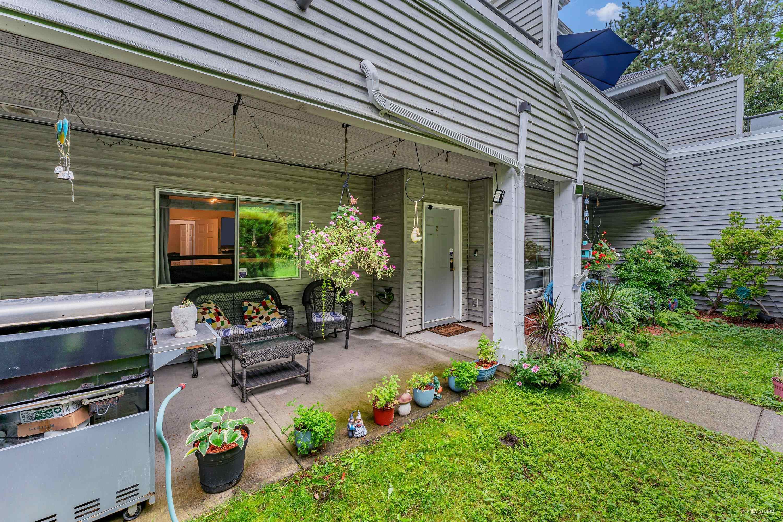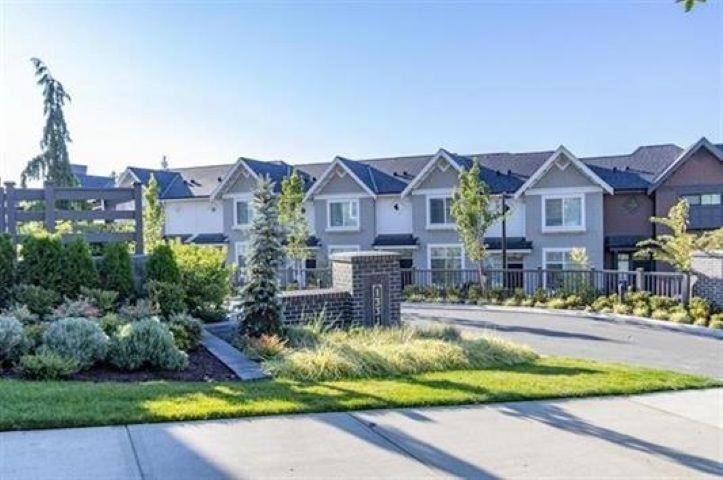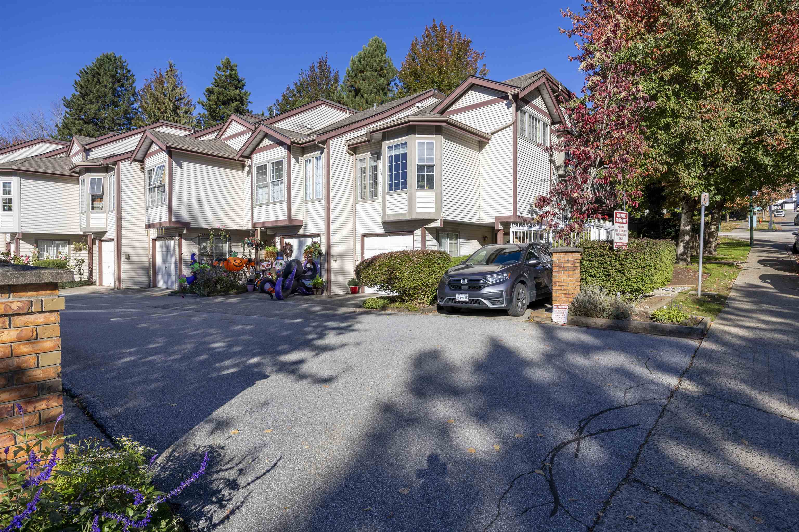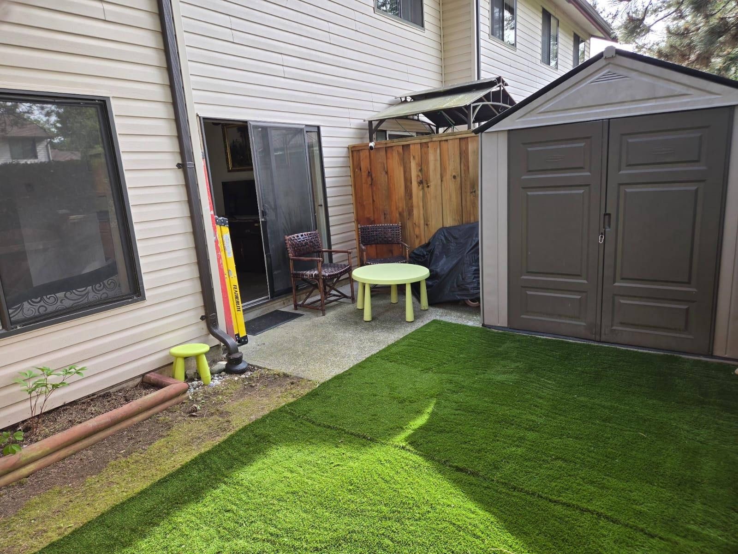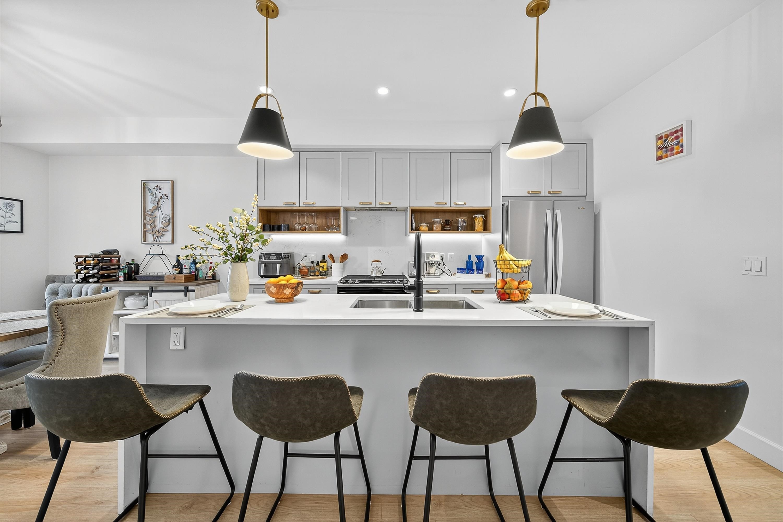- Houseful
- BC
- Langley
- Northwest Langley
- 20543 96 Avenue #22
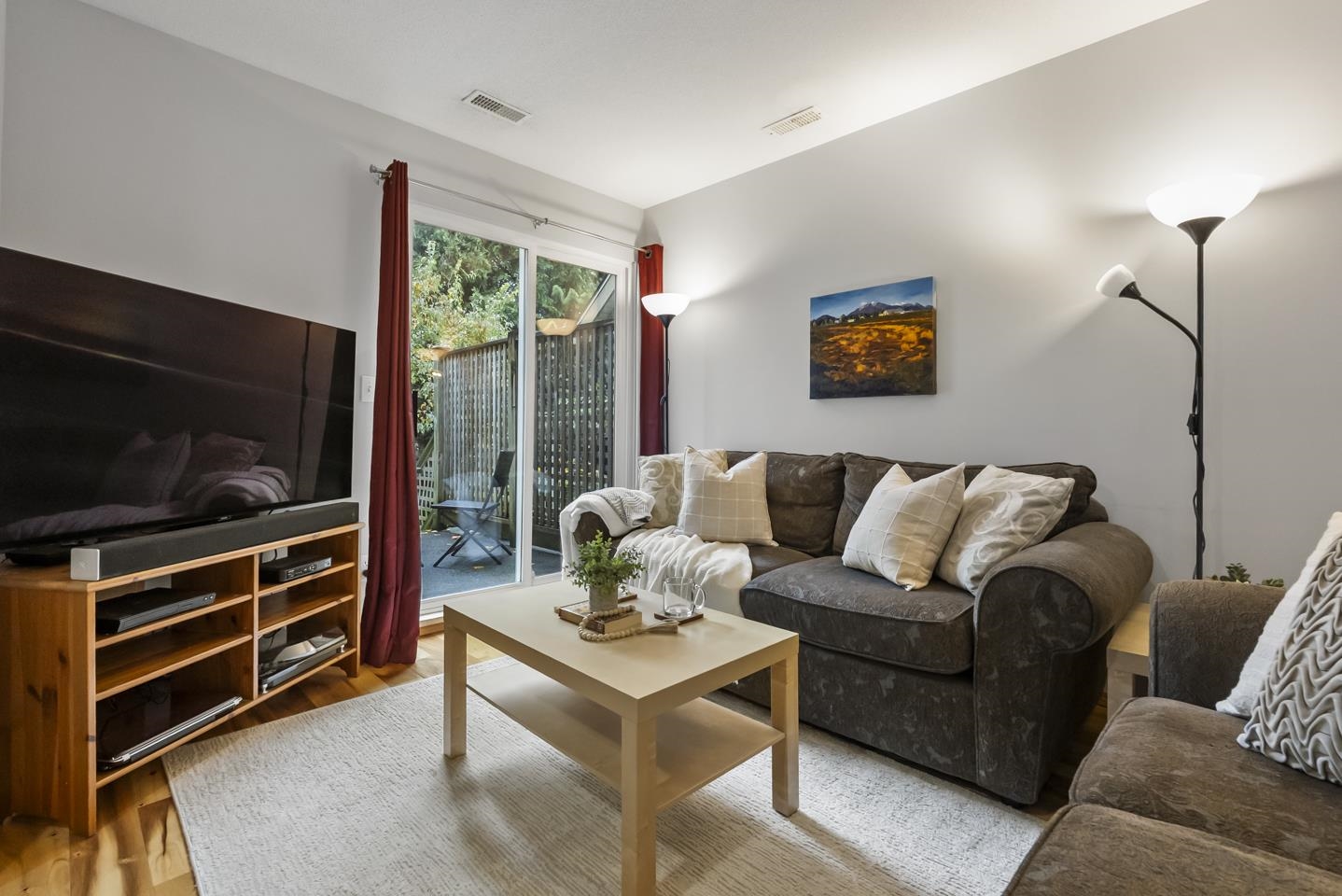
Highlights
Description
- Home value ($/Sqft)$566/Sqft
- Time on Houseful
- Property typeResidential
- Neighbourhood
- CommunityShopping Nearby
- Median school Score
- Year built1996
- Mortgage payment
Nestled in Windsong Cohousing Community, this home offers a rare chance to be part of something truly unique! This warm and welcoming 1,324 sqft townhome offers 4 bedrooms and 2 bathrooms. It’s been thoughtfully updated and features a primary bedroom on the main, 3 more bedrooms upstairs, and a private deck and backyard—great for kids and pets. Life at Windsong is all about connection, with incredible shared amenities like a common house equipped with a commercial kitchen, dining room, workshop, guest suites, play room, and more. Outside, enjoy organic gardens, trails, trampolines, and playgrounds. The strata covers gas, heat, and Wi-Fi. With renovated floors, kitchen and bathrooms, fresh paint, new PEX plumbing, 1 parking stall, and a storage locker, this home checks all the boxes.
Home overview
- Heat source Forced air, natural gas
- Sewer/ septic Public sewer, sanitary sewer, storm sewer
- Construction materials
- Foundation
- Roof
- # parking spaces 1
- Parking desc
- # full baths 2
- # total bathrooms 2.0
- # of above grade bedrooms
- Appliances Dishwasher, refrigerator, stove, freezer
- Community Shopping nearby
- Area Bc
- Subdivision
- Water source Public
- Zoning description Rm-1
- Directions 79bef218a4c1bf5f4a5f263ae44264a8
- Basement information None
- Building size 1324.0
- Mls® # R3058159
- Property sub type Townhouse
- Status Active
- Virtual tour
- Tax year 2025
- Bedroom 2.819m X 3.048m
Level: Above - Bedroom 2.845m X 4.242m
Level: Above - Utility 1.702m X 3.886m
Level: Above - Bedroom 3.556m X 3.353m
Level: Above - Dining room 2.819m X 2.438m
Level: Main - Kitchen 2.667m X 2.667m
Level: Main - Living room 2.819m X 3.2m
Level: Main - Primary bedroom 3.073m X 3.327m
Level: Main
- Listing type identifier Idx

$-2,000
/ Month

