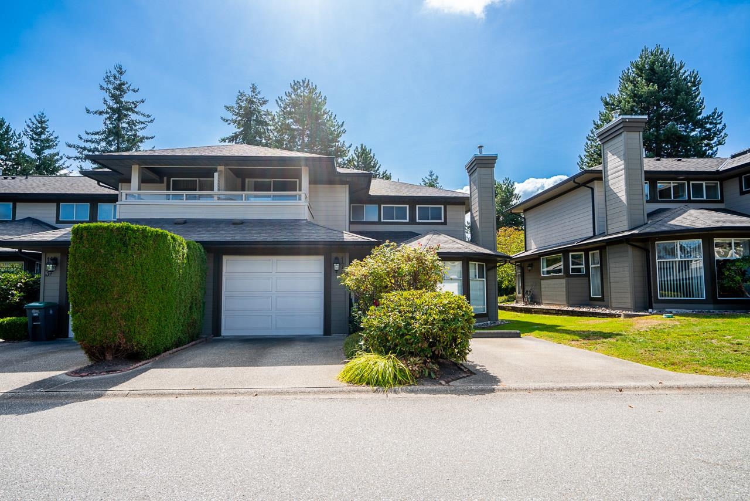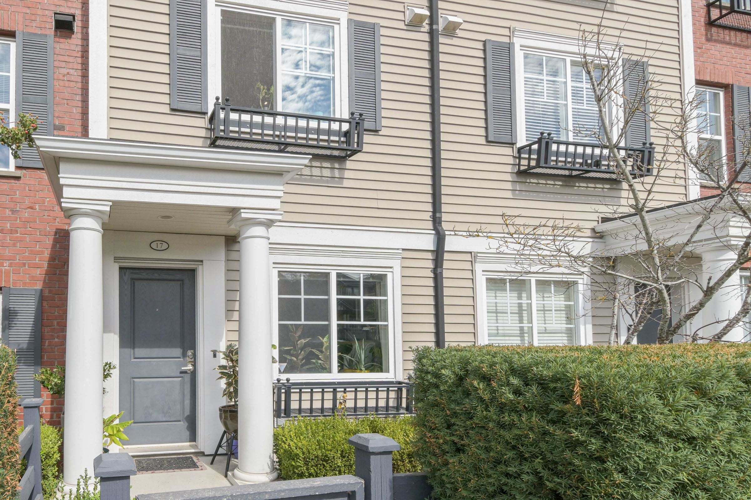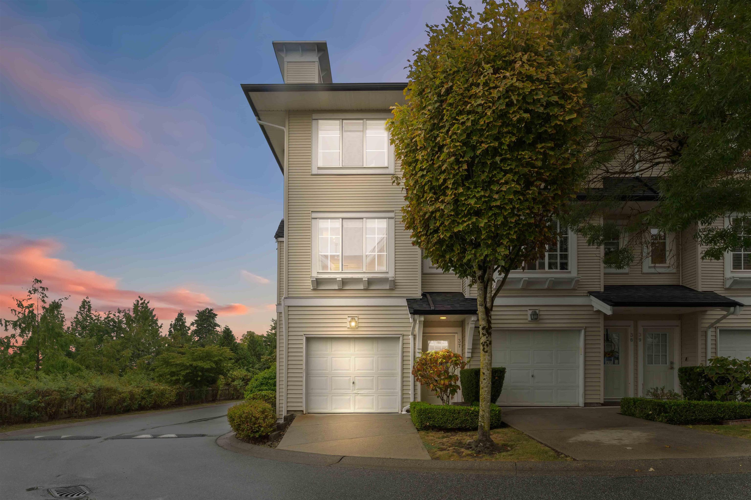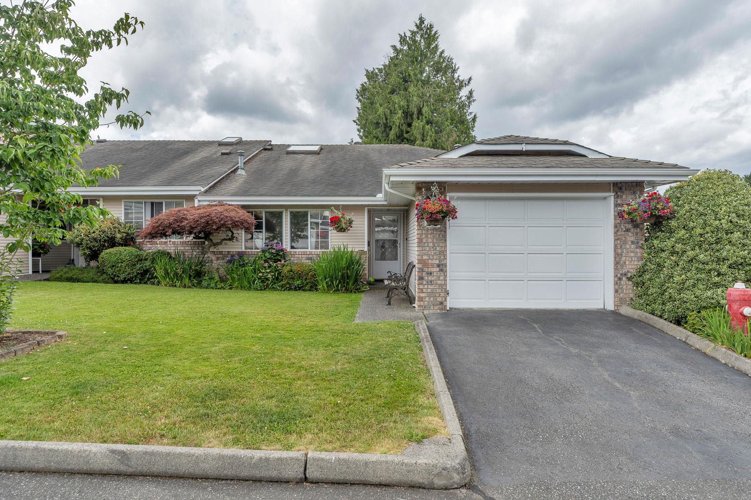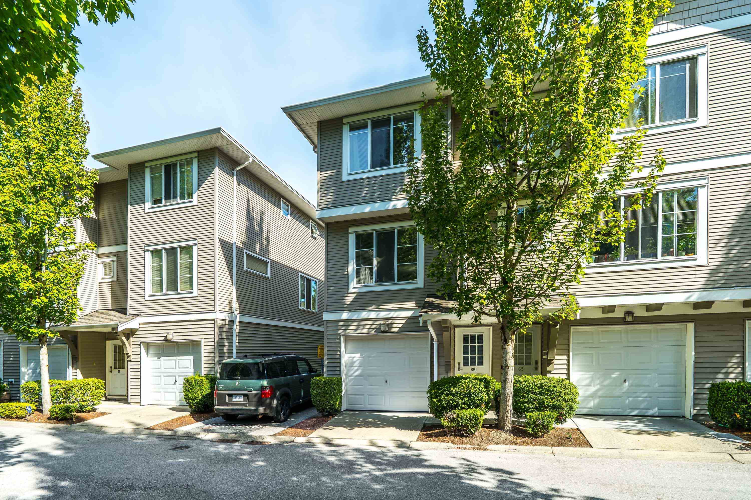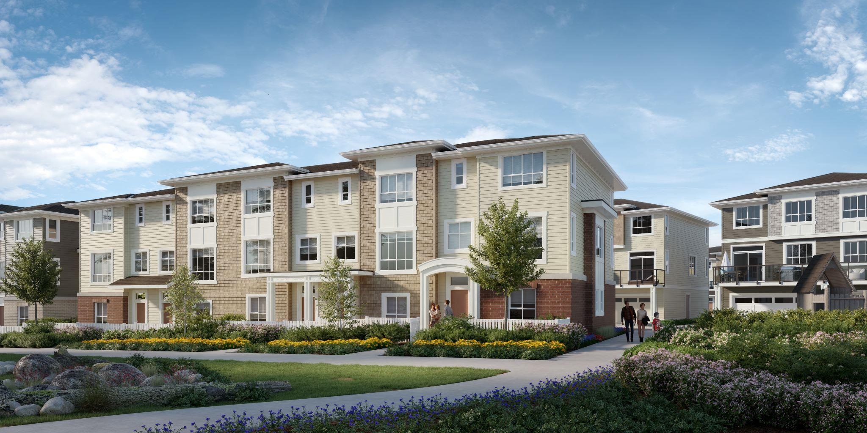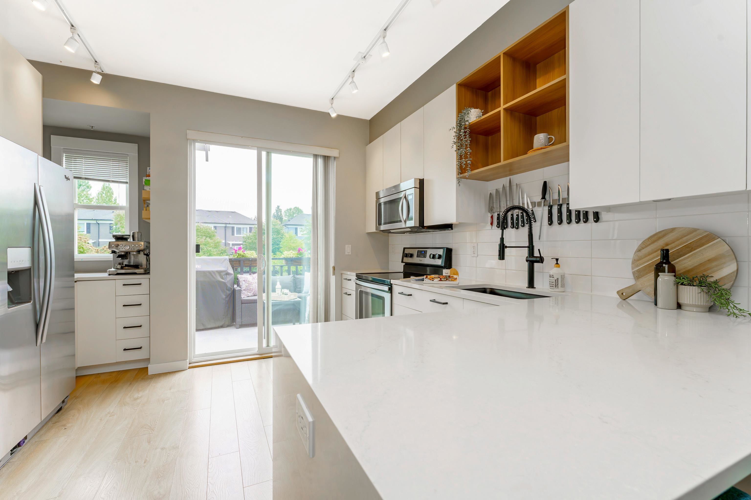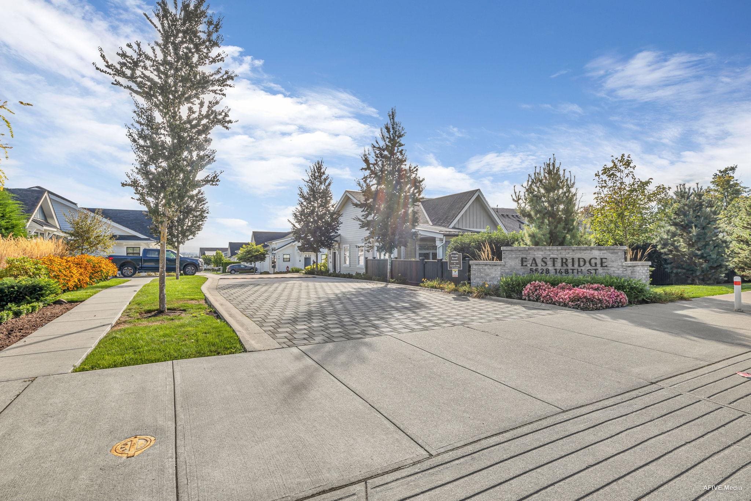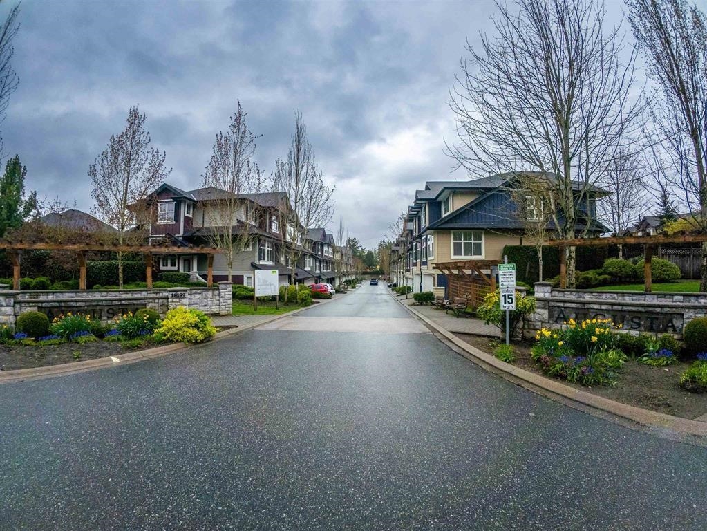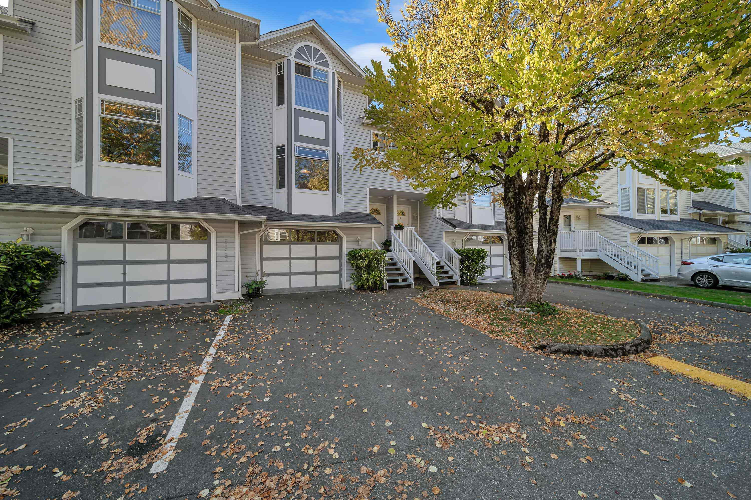- Houseful
- BC
- Langley
- Willoughby - Willowbrook
- 20560 66 Avenue #unit 59
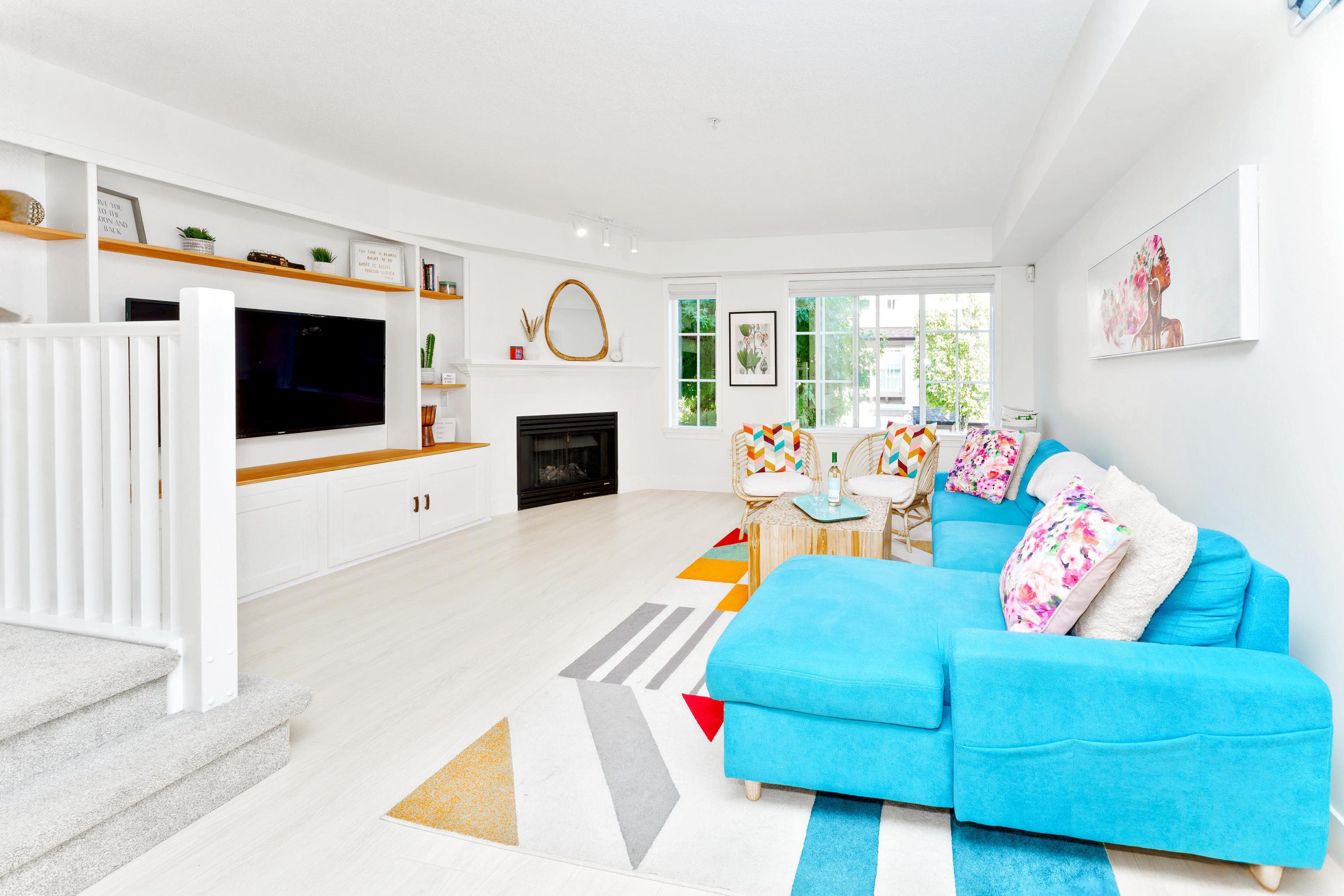
20560 66 Avenue #unit 59
20560 66 Avenue #unit 59
Highlights
Description
- Home value ($/Sqft)$539/Sqft
- Time on Houseful
- Property typeResidential
- Style3 storey
- Neighbourhood
- CommunityShopping Nearby
- Median school Score
- Year built2003
- Mortgage payment
Welcome home to the highly sought-after Amberleigh II. Stunning 3 bed & 2 bath townhouse ready for your family! Sit around your cozy gas fireplace and enjoy a glass of wine or sit in your fenced yard and watch your fur baby enjoy their own space! Large kitchen perfect for creating the perfect meal. Freshly painted and newer carpets! Laundry upstairs makes cleaning clothes a breeze!! Large bedrooms with 2 full size bathrooms. Central location - walking distance to restaurants, shopping and parks. The major perk to being an owner here is the dream clubhouse with outdoor pool, hot tub, full fitness room, massive kitchen and an area to host private gatherings. Brand new roof! 2 Pets - no breed or size restrictions! O.H. Sep 20th 2-4PM & 21st 2-4PM
Home overview
- Heat source Baseboard, forced air, natural gas
- Sewer/ septic Public sewer, sanitary sewer, storm sewer
- Construction materials
- Foundation
- Roof
- Fencing Fenced
- # parking spaces 3
- Parking desc
- # full baths 2
- # total bathrooms 2.0
- # of above grade bedrooms
- Appliances Washer/dryer, trash compactor, dishwasher, refrigerator, stove
- Community Shopping nearby
- Area Bc
- Subdivision
- Water source Public
- Zoning description Cd36
- Basement information None
- Building size 1457.0
- Mls® # R3047623
- Property sub type Townhouse
- Status Active
- Virtual tour
- Tax year 2025
- Foyer 2.667m X 1.092m
- Bedroom 2.54m X 3.886m
Level: Above - Bedroom 2.565m X 3.277m
Level: Above - Primary bedroom 4.928m X 3.404m
Level: Above - Kitchen 4.064m X 3.353m
Level: Main - Living room 5.258m X 4.928m
Level: Main - Dining room 3.581m X 3.378m
Level: Main
- Listing type identifier Idx

$-2,093
/ Month

