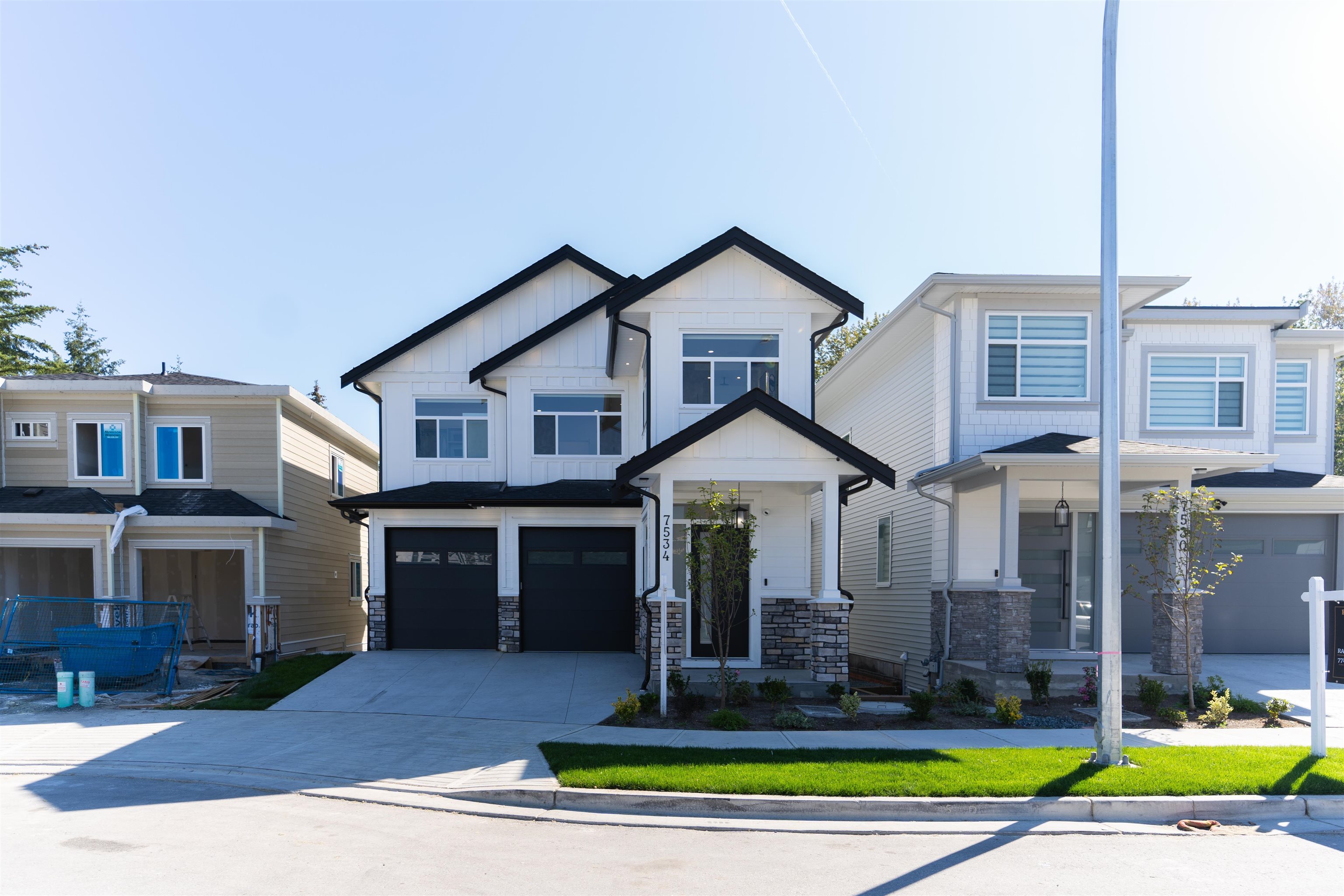
205a Street
For Sale
27 Days
$1,639,000 $40K
$1,599,000
5 beds
5 baths
3,085 Sqft
205a Street
For Sale
27 Days
$1,639,000 $40K
$1,599,000
5 beds
5 baths
3,085 Sqft
Highlights
Description
- Home value ($/Sqft)$518/Sqft
- Time on Houseful
- Property typeResidential
- Neighbourhood
- Median school Score
- Year built2024
- Mortgage payment
Welcome to the most desirable area to live in langley, willoughby. This brand new custom built home features both modern and traditional touch throughout. This over 3000 sq feet home features open ceilings and spacious layout throughout. On the top floor you have 3 bed and 3 bath and on the main floor features an open concept foyer that takes you into the gourmet kitchen and family room area for all events and gatherings. A full private backyard setting, offering full privacy and nature view. Basement offers a fully finished 2 bedroom suite, along with a great size storage room. The home also has many features such as finished ac, hot water heat, vacuum, security cameras and alarm. A must see, contact to book your showings today!
MLS®#R3050372 updated 1 day ago.
Houseful checked MLS® for data 1 day ago.
Home overview
Amenities / Utilities
- Heat source Electric
- Sewer/ septic Public sewer, sanitary sewer, storm sewer
Exterior
- Construction materials
- Foundation
- Roof
- # parking spaces 2
- Parking desc
Interior
- # full baths 4
- # half baths 1
- # total bathrooms 5.0
- # of above grade bedrooms
- Appliances Washer/dryer, dishwasher, refrigerator, stove
Location
- Area Bc
- Water source Public
- Zoning description R-cl(a
Lot/ Land Details
- Lot dimensions 4333.0
Overview
- Lot size (acres) 0.1
- Basement information Full
- Building size 3085.0
- Mls® # R3050372
- Property sub type Single family residence
- Status Active
- Tax year 2025
Rooms Information
metric
- Bedroom 3.658m X 3.353m
Level: Above - Walk-in closet 2.134m X 2.743m
Level: Above - Bedroom 3.658m X 3.048m
Level: Above - Bedroom 4.267m X 4.877m
Level: Above - Storage 1.829m X 2.134m
Level: Basement - Kitchen 3.962m X 2.438m
Level: Basement - Bedroom 2.743m X 3.048m
Level: Basement - Laundry 2.438m X 2.134m
Level: Basement - Living room 3.962m X 3.658m
Level: Basement - Bedroom 2.743m X 3.048m
Level: Basement - Foyer 2.438m X 2.438m
Level: Main - Family room 4.267m X 4.267m
Level: Main - Kitchen 3.658m X 2.743m
Level: Main
SOA_HOUSEKEEPING_ATTRS
- Listing type identifier Idx

Lock your rate with RBC pre-approval
Mortgage rate is for illustrative purposes only. Please check RBC.com/mortgages for the current mortgage rates
$-4,264
/ Month25 Years fixed, 20% down payment, % interest
$
$
$
%
$
%

Schedule a viewing
No obligation or purchase necessary, cancel at any time
Nearby Homes
Real estate & homes for sale nearby












