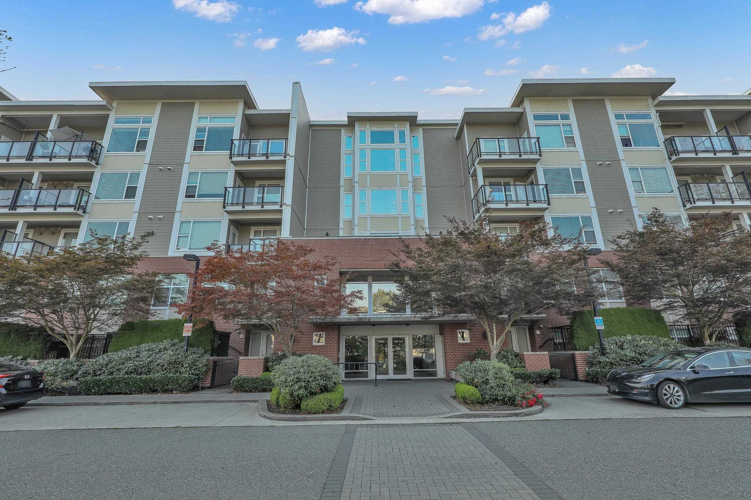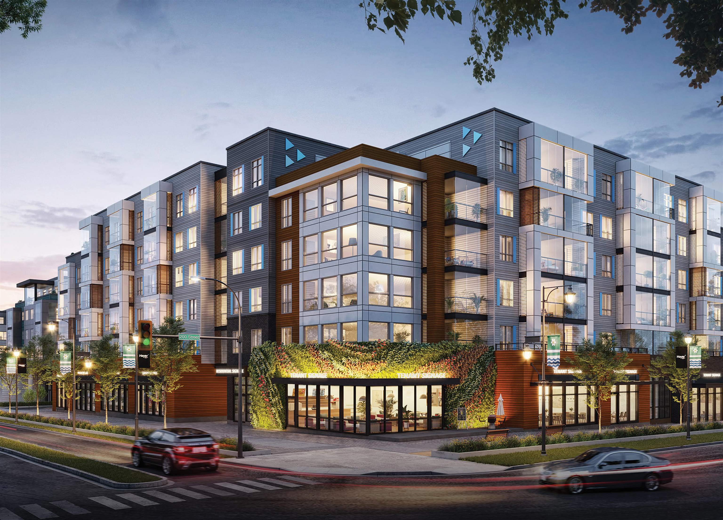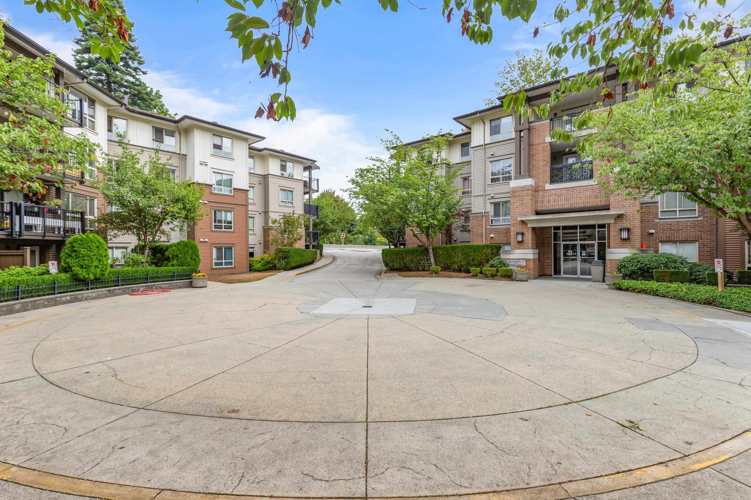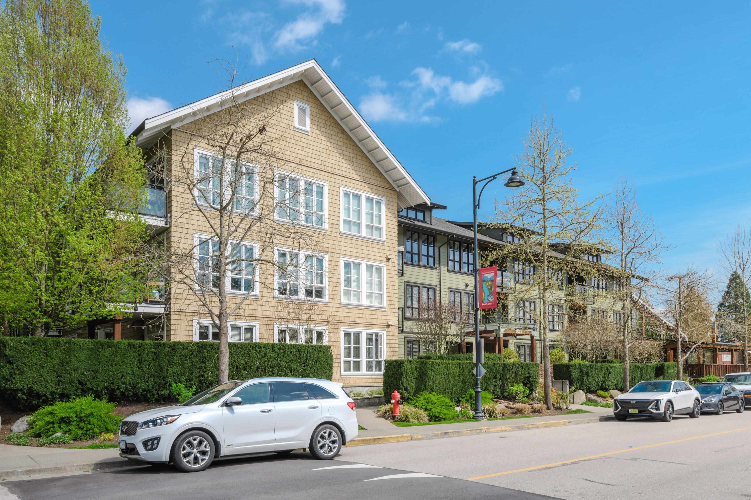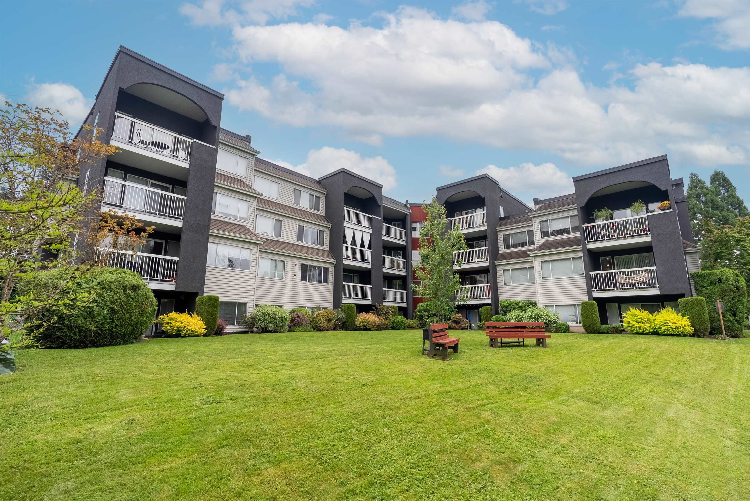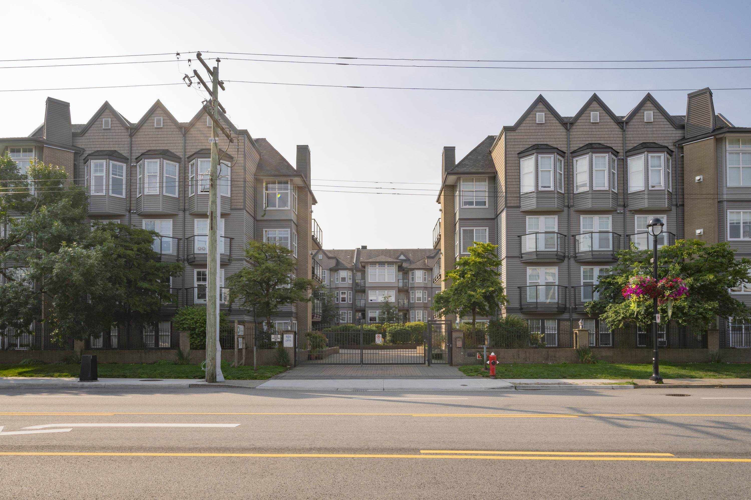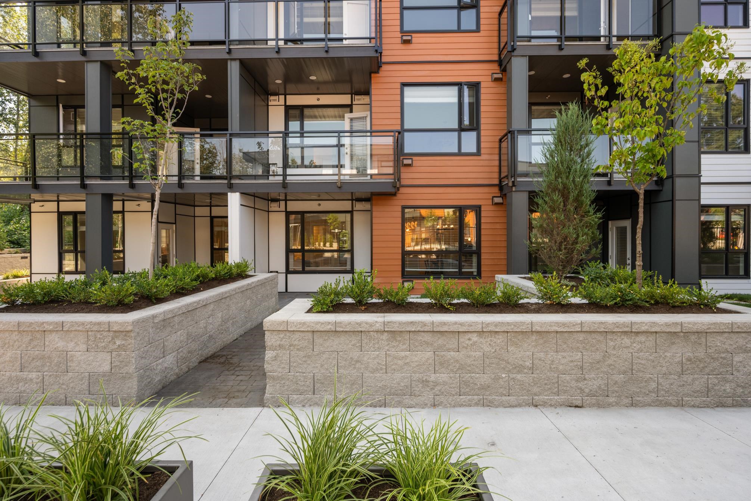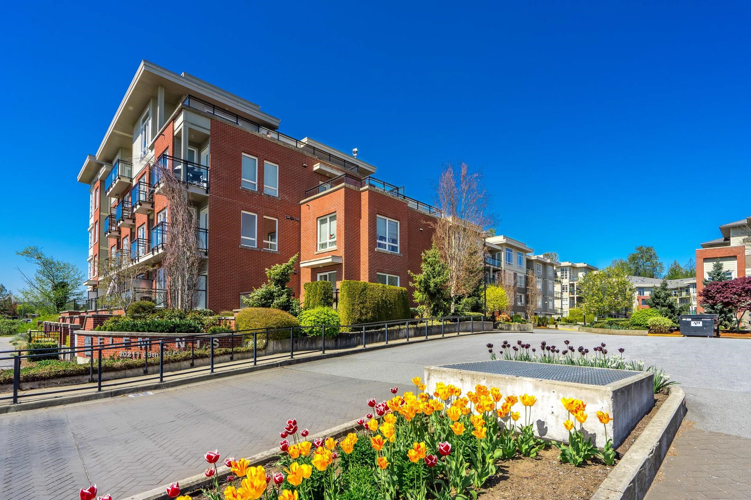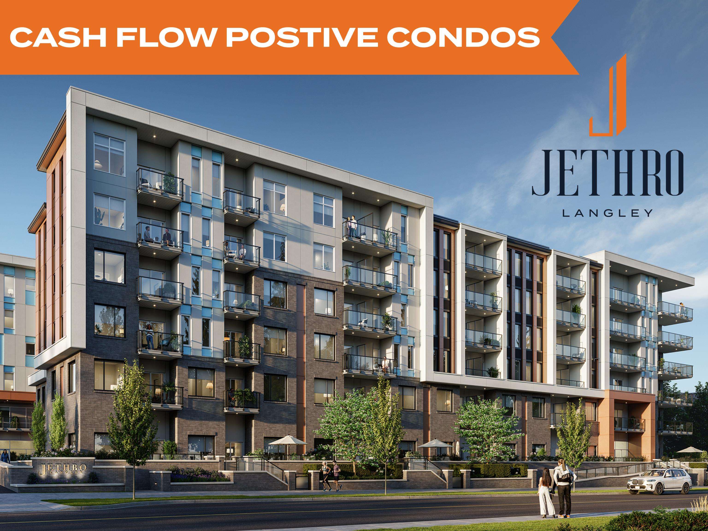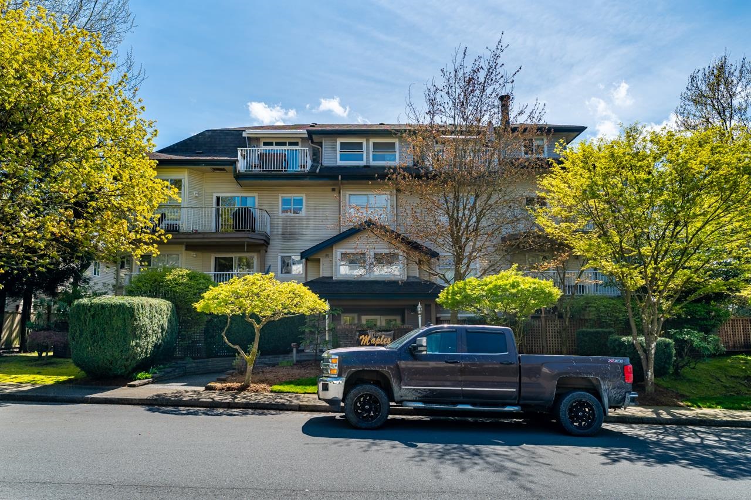- Houseful
- BC
- Langley
- Willoughby - Willowbrook
- 20614 80 Ave #407
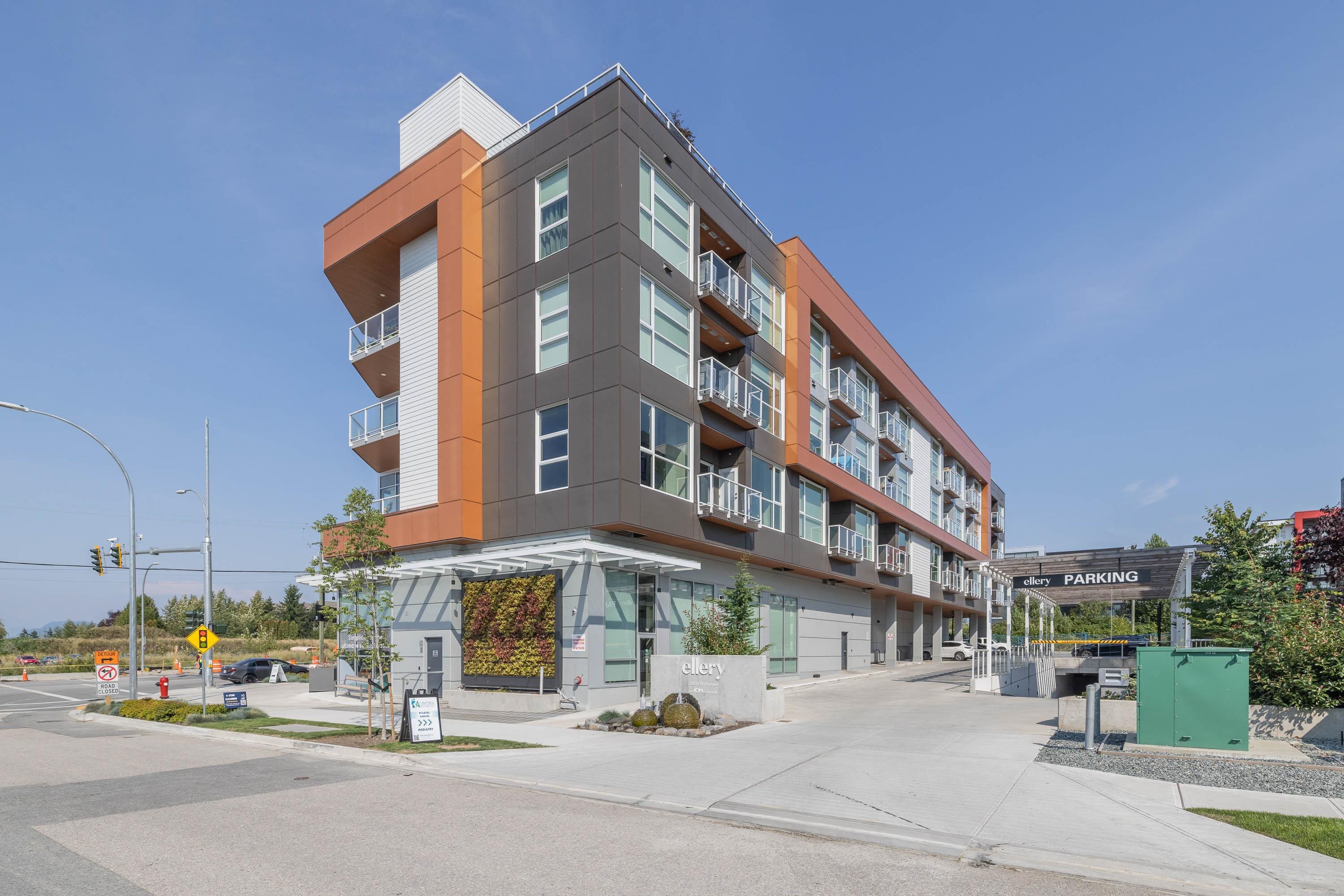
Highlights
Description
- Home value ($/Sqft)$761/Sqft
- Time on Houseful
- Property typeResidential
- Neighbourhood
- CommunityShopping Nearby
- Median school Score
- Year built2024
- Mortgage payment
SEE VIRTUAL TOUR! Experience elevated living in Langley's Yorkson neighborhood. Welcome to the Ellery, a 2024 concrete built development by award winning developer, Isle of Mann! This top floor 2 bed, 2 bath unit features floor-to-ceiling windows w/ views from each room, designer finishes, living room feature wall, spa-inspired bathrooms, built in cabinetry, and AC throughout. Open concept kitchen w/ island, quartz counters, gas range, 2 toned cabinets/drawers, s/s appliances, wide plank flooring. Extend your living space on the rooftop deck complete w/ covered sitting area, kids play area and garden plots. Unit comes w/ 1 EV parking stall and large Bike and Storage Lockers. Don’t miss your chance to see this unit in person and what sets it apart! Call today!
Home overview
- Heat source Electric, heat pump
- Sewer/ septic Public sewer, sanitary sewer, storm sewer
- Construction materials
- Foundation
- Roof
- # parking spaces 1
- Parking desc
- # full baths 2
- # total bathrooms 2.0
- # of above grade bedrooms
- Appliances Washer/dryer, dishwasher, refrigerator, stove, microwave
- Community Shopping nearby
- Area Bc
- Subdivision
- View Yes
- Water source Public
- Zoning description Cd-89
- Basement information None
- Building size 854.0
- Mls® # R3042109
- Property sub type Apartment
- Status Active
- Virtual tour
- Tax year 2024
- Kitchen 3.378m X 2.769m
Level: Main - Bedroom 2.591m X 3.226m
Level: Main - Foyer 1.803m X 1.27m
Level: Main - Dining room 1.905m X 3.505m
Level: Main - Living room 2.083m X 3.505m
Level: Main - Primary bedroom 3.404m X 3.556m
Level: Main - Walk-in closet 2.032m X 1.575m
Level: Main
- Listing type identifier Idx

$-1,733
/ Month

