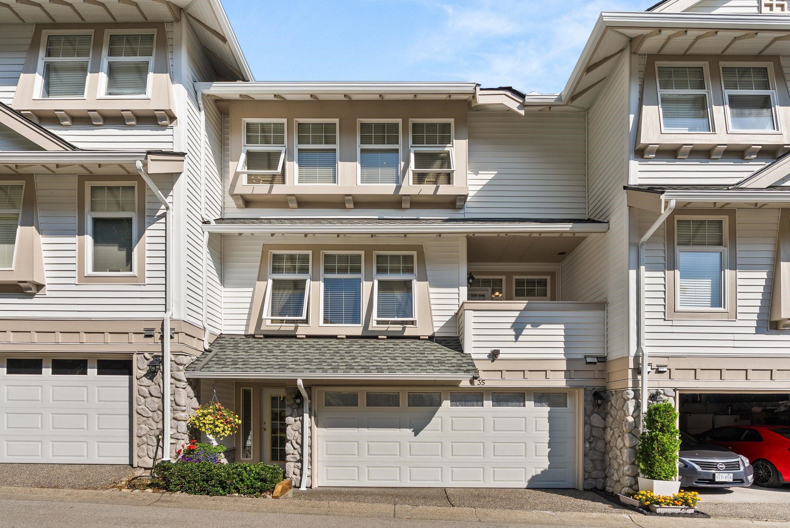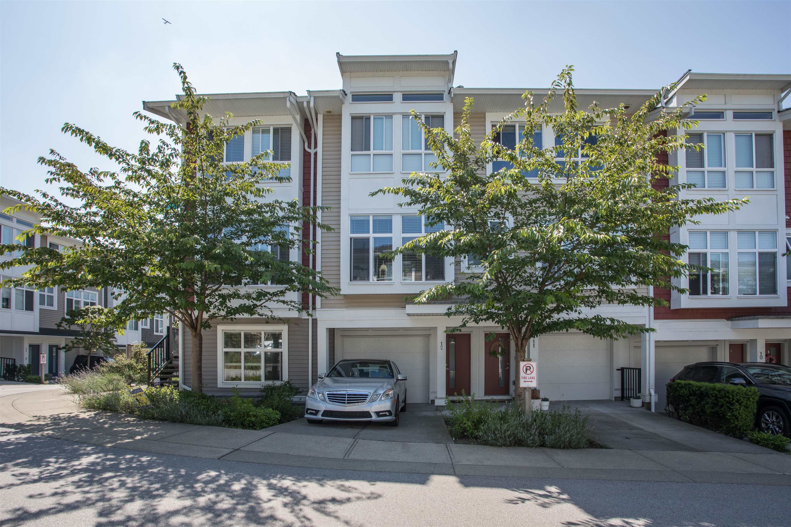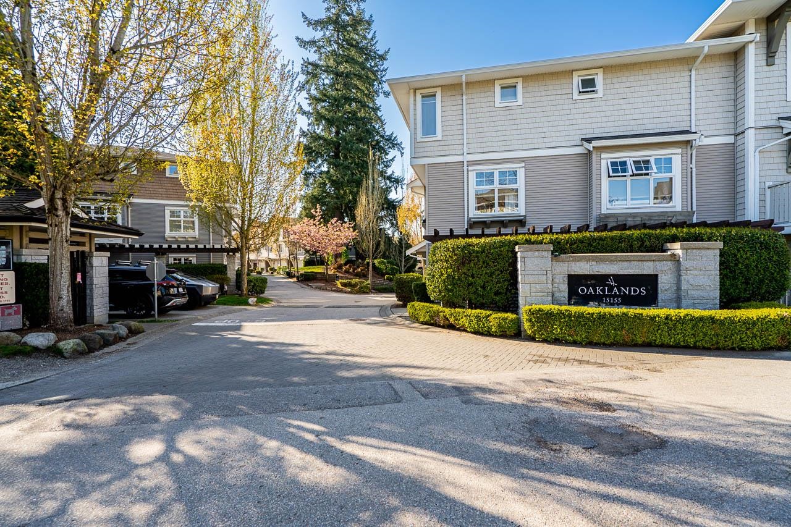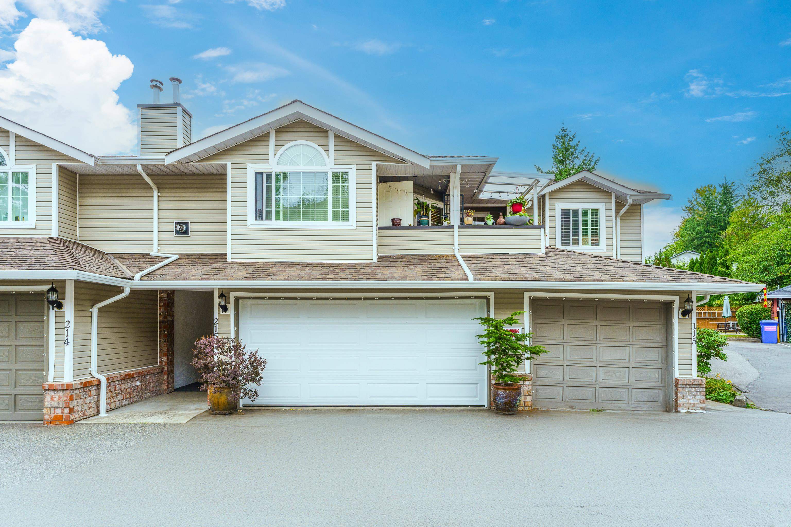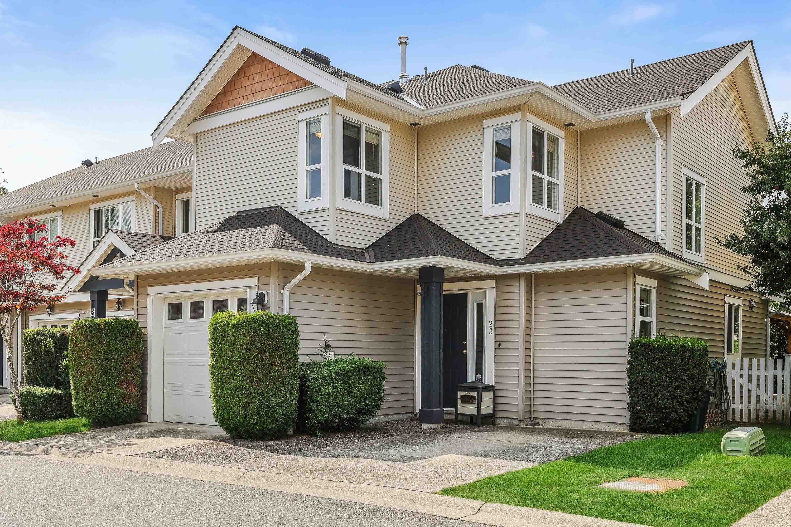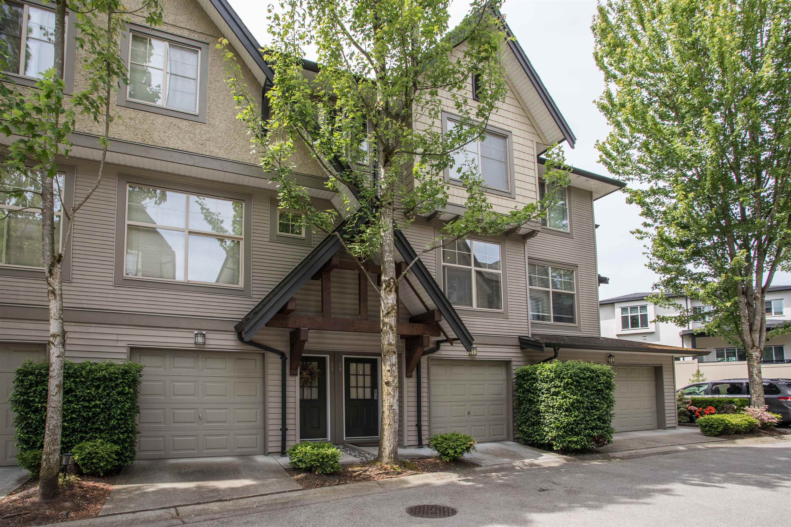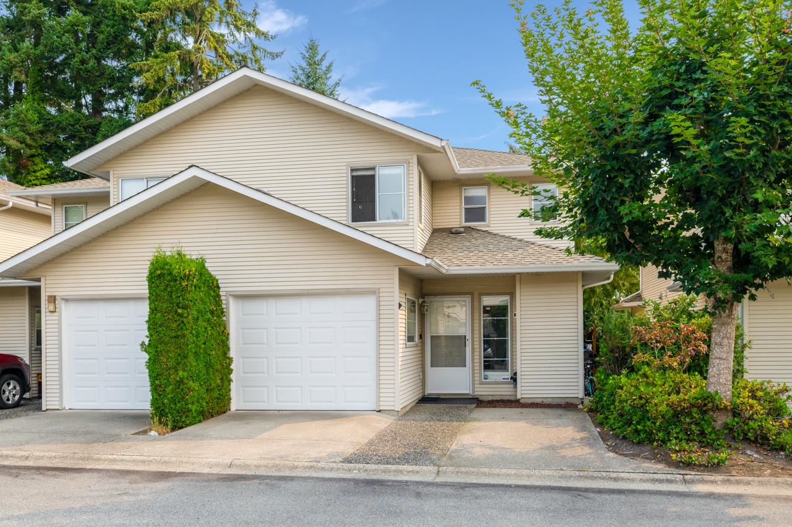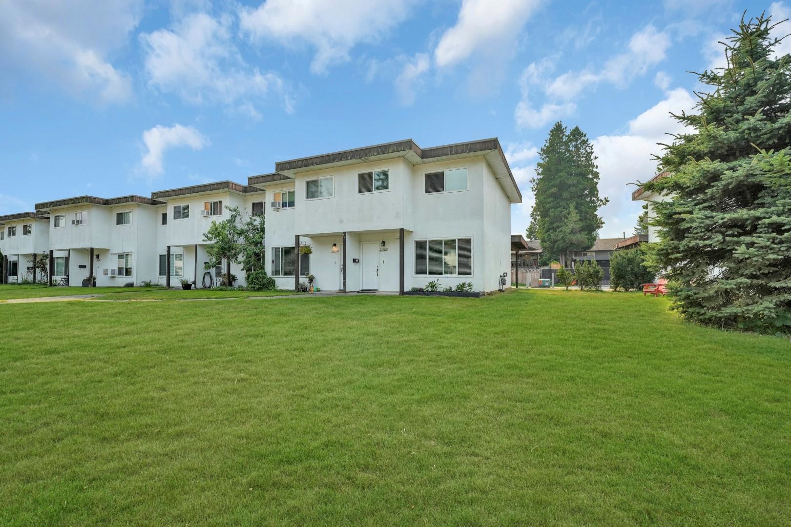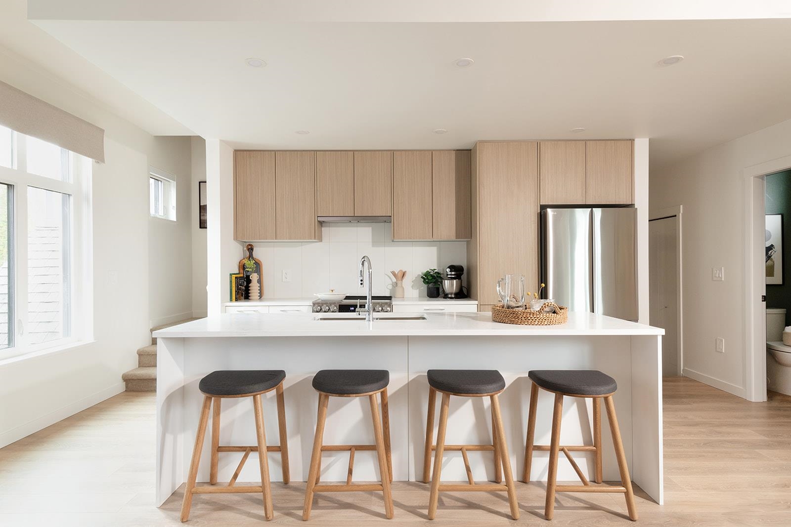- Houseful
- BC
- Langley
- Willoughby - Willowbrook
- 20645 68 Avenue #18
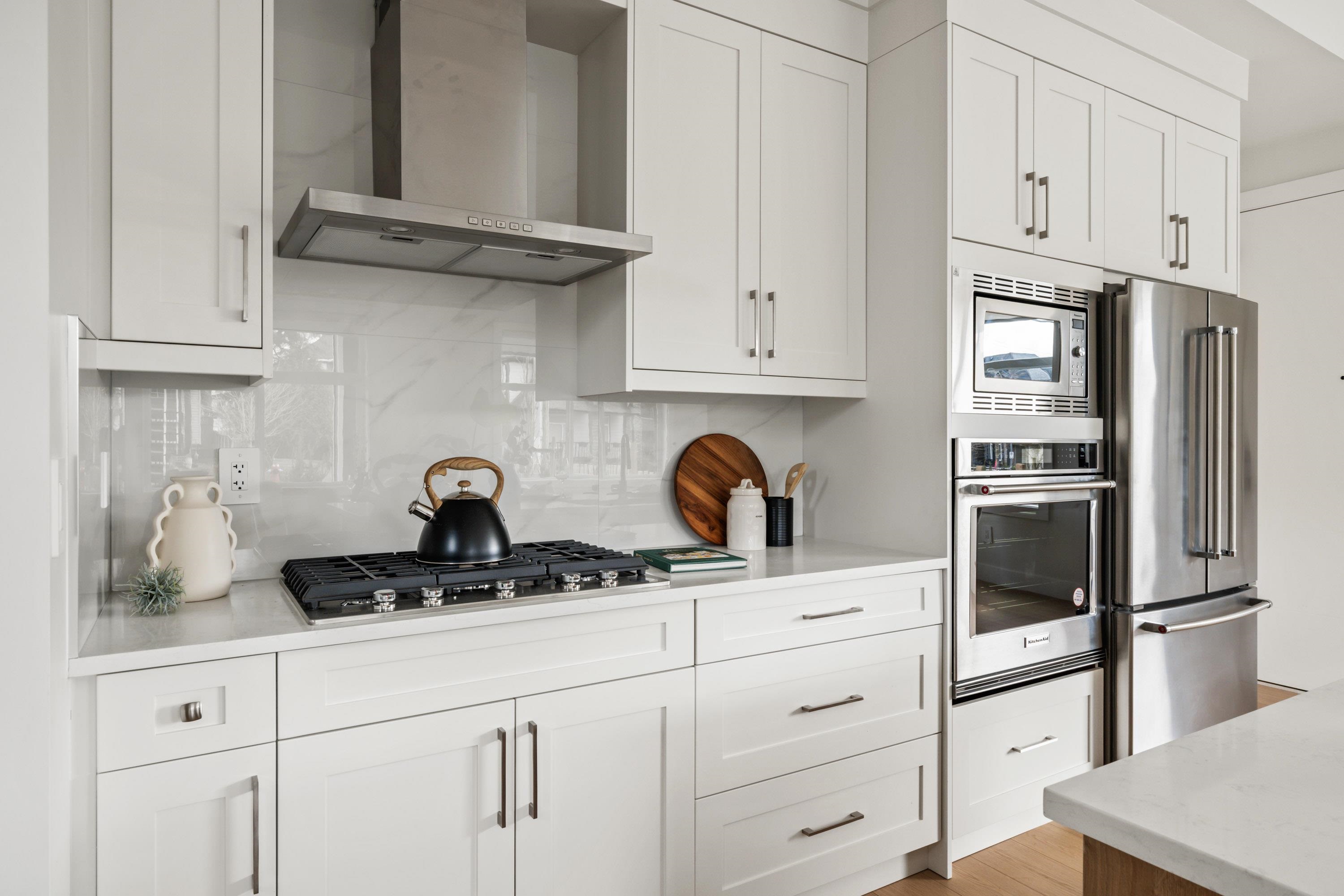
Highlights
Description
- Home value ($/Sqft)$526/Sqft
- Time on Houseful
- Property typeResidential
- Neighbourhood
- CommunityShopping Nearby
- Median school Score
- Year built2024
- Mortgage payment
Unique & Rare DETACHED, 5 BDRM TOWNHOME-MOVE IN Ready! Live large at Gordon Square, carefully constructed by Paddington Properties, this Boutique community of only 32 finely crafted townhomes is now 50% sold. Nestled in a quiet res. corner, yet minutes to schools, transit, shopping & parks, SIDING ON FUTURE PARK feat. a wide layout, 10' ceiling on main, gorgeous open kitchen with top of the line, KitchenAid appliances featuring gas cooktop, wall oven, hood fan, B/I microwave, quartz countertops & large island. Primary BDRM boasts 2 walk in closets, ensuite with glassed in shower & dual vanity. Second upstairs bath also w/ dual vanity. Lower level w/ family room, BDRM & full bath. Attached side by side garage w/ EV rough in. 50% Sold, Come view Showhome Open Sat/Sun 12-5 pm. Stunning home!
Home overview
- Heat source Natural gas
- Sewer/ septic Public sewer, sanitary sewer
- # total stories 3.0
- Construction materials
- Foundation
- Roof
- Fencing Fenced
- # parking spaces 2
- Parking desc
- # full baths 3
- # half baths 1
- # total bathrooms 4.0
- # of above grade bedrooms
- Appliances Washer/dryer, dishwasher, refrigerator, stove, microwave
- Community Shopping nearby
- Area Bc
- Subdivision
- View Yes
- Water source Public
- Zoning description Cd-160
- Basement information Finished
- Building size 2281.0
- Mls® # R3042154
- Property sub type Townhouse
- Status Active
- Tax year 2024
- Bedroom 2.972m X 3.099m
- Family room 3.607m X 4.293m
- Bedroom 2.921m X 2.946m
Level: Above - Bedroom 2.997m X 3.353m
Level: Above - Bedroom 3.099m X 3.658m
Level: Above - Primary bedroom 3.658m X 3.658m
Level: Above - Living room 3.048m X 4.801m
Level: Main - Kitchen 2.565m X 3.429m
Level: Main - Dining room 3.124m X 3.353m
Level: Main
- Listing type identifier Idx

$-3,200
/ Month



