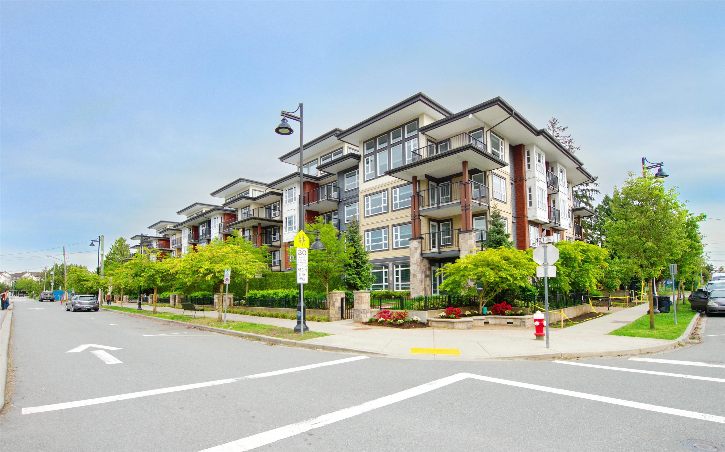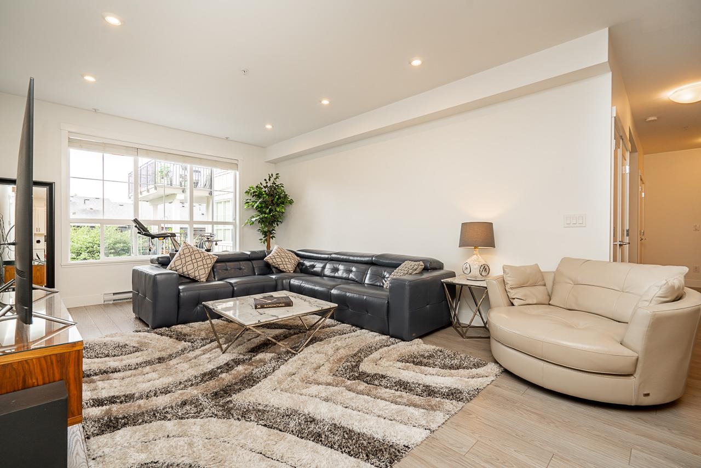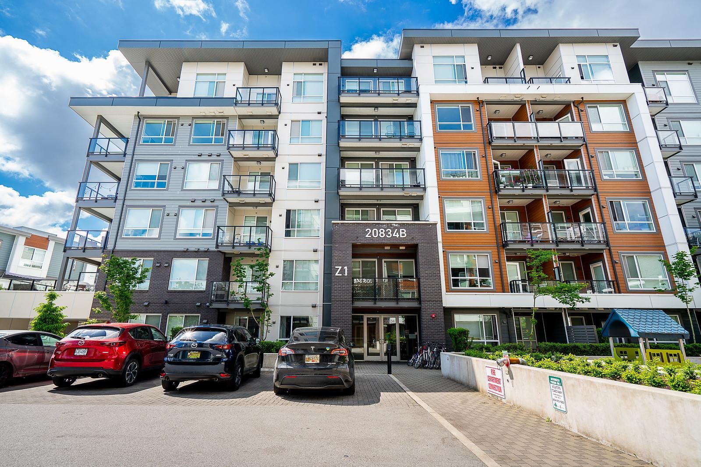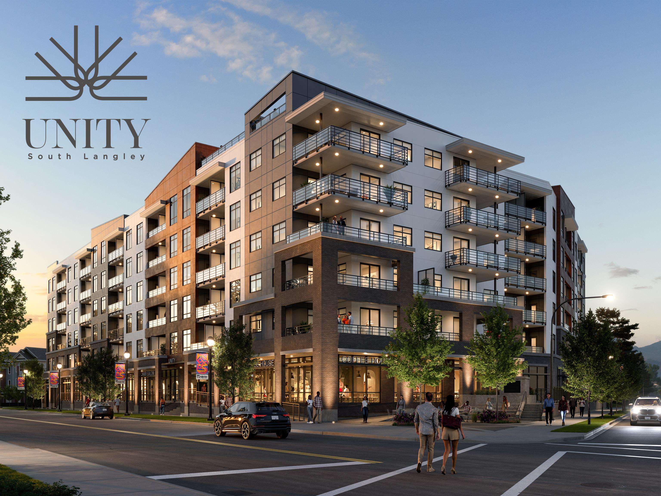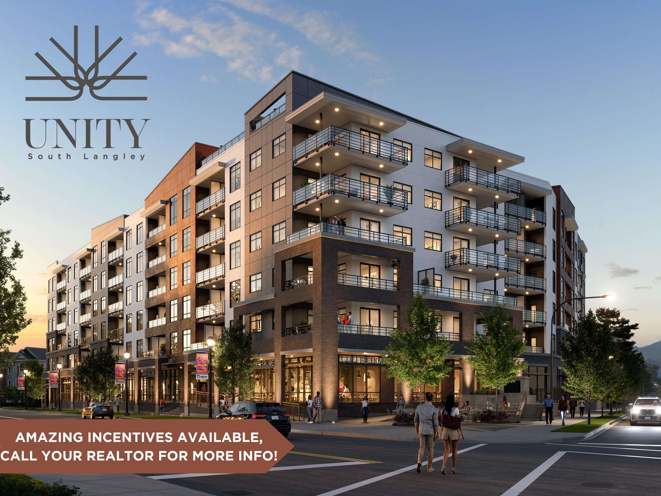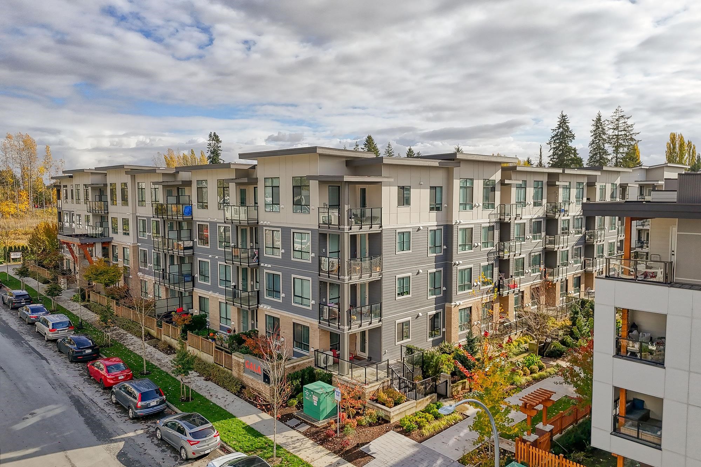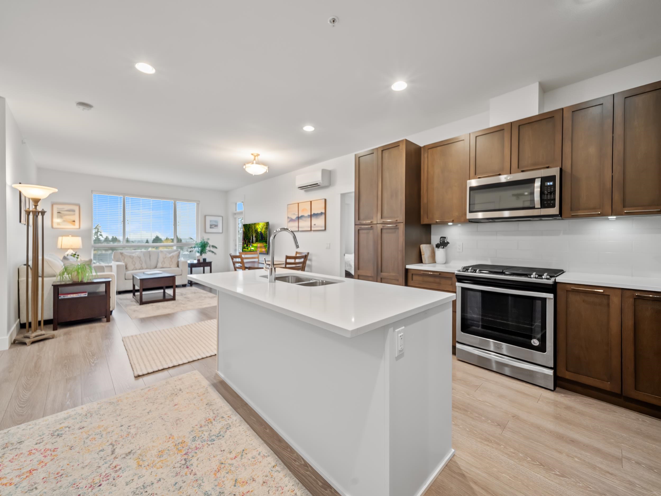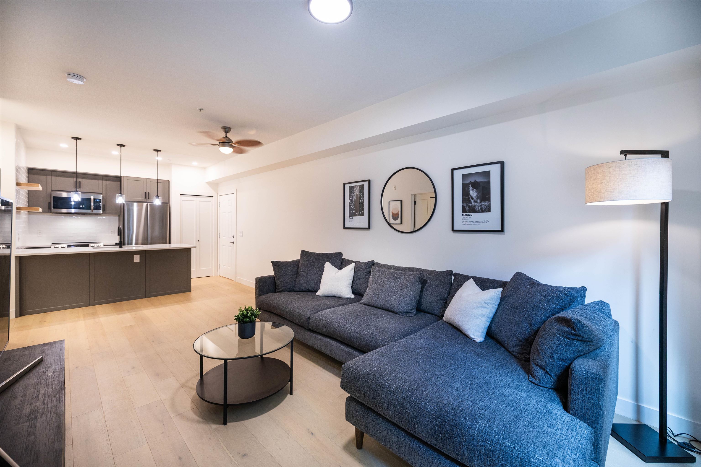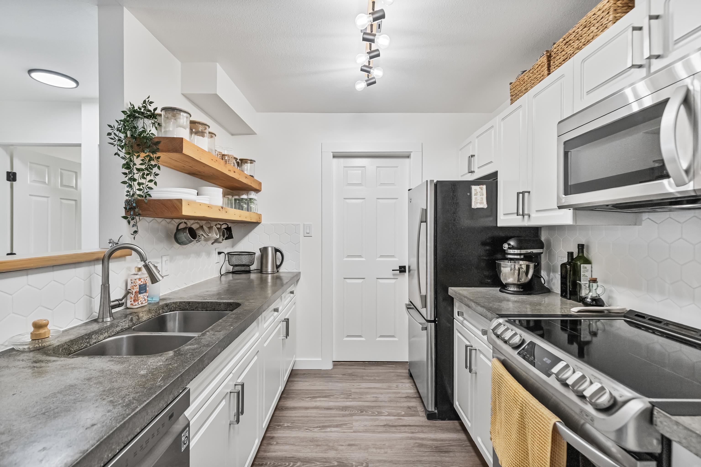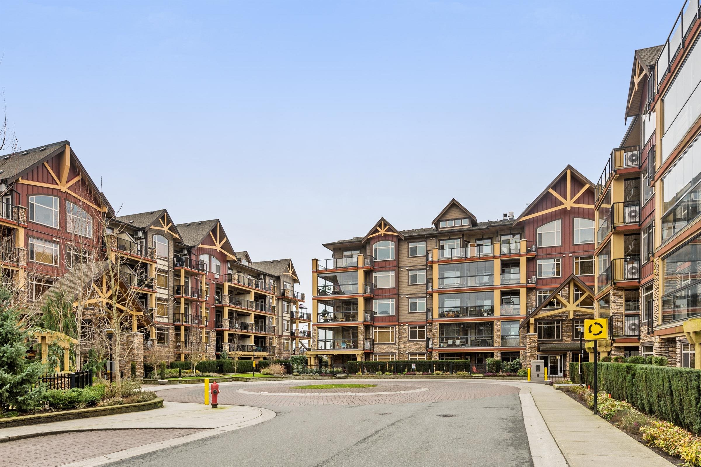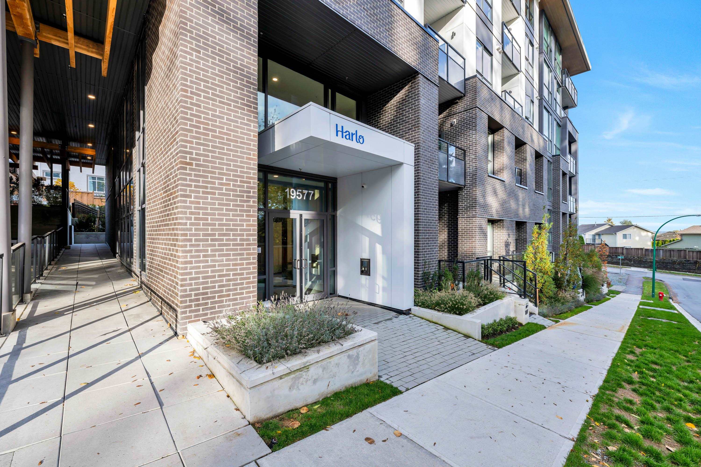- Houseful
- BC
- Langley
- Willoughby - Willowbrook
- 20673 78 Avenue #317
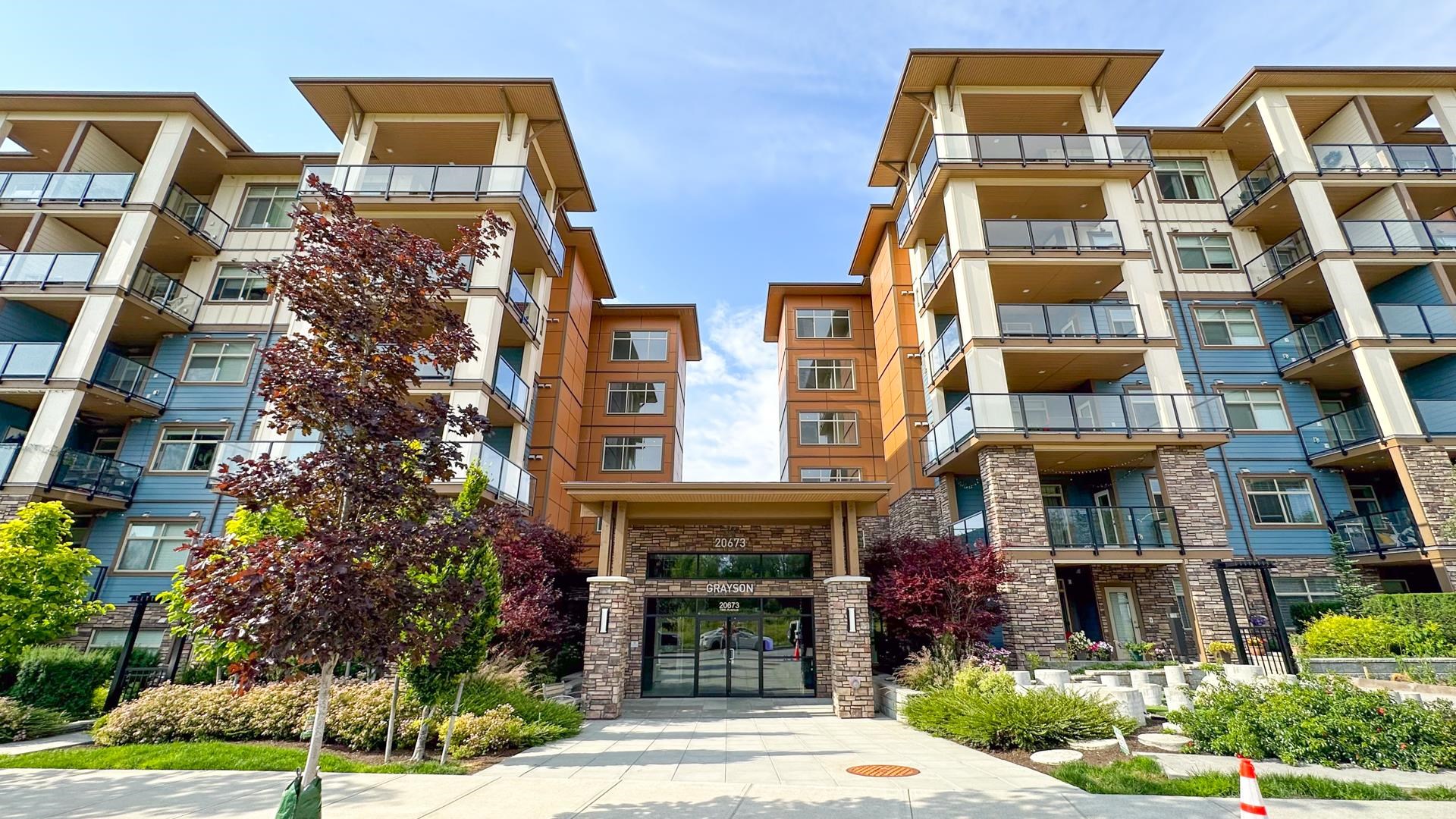
Highlights
Description
- Home value ($/Sqft)$784/Sqft
- Time on Houseful
- Property typeResidential
- Neighbourhood
- CommunityShopping Nearby
- Median school Score
- Year built2020
- Mortgage payment
Grayson built by Quadra Homes. Meticulously crafted 2bed/ 2bath home! The delights of Willoughby Heights lifestyle offerings are at your fingertips. Boasting enviable connectivity and easy HWY 1 access. Inside you will find wide plank oak laminate flooring throughout, 2'blinds, kitchen features quartz countertops, white shaker cabinets, and S/S appliances/ 9' ceilings allowing for lots of natural light and an expensive patio space or entertain guests in the Social Lounge w/ BBQ & fire pit seating areas. Convenience is an understatement with Willoughby Town Centre shops, entertainment, restaurants and schools just steps from your door. For outdoor activity or sports fields, Willoughby and Yorkson Community Parks are close by. 1 parking & 1 storage.
Home overview
- Heat source Baseboard, electric
- Sewer/ septic Public sewer, sanitary sewer, storm sewer
- Construction materials
- Foundation
- Roof
- # parking spaces 1
- Parking desc
- # full baths 2
- # total bathrooms 2.0
- # of above grade bedrooms
- Appliances Microwave
- Community Shopping nearby
- Area Bc
- Subdivision
- Water source Public
- Zoning description Cd-89
- Directions B7feadefd4fbb3ff3e76971a69e383f8
- Basement information None
- Building size 753.0
- Mls® # R3055927
- Property sub type Apartment
- Status Active
- Virtual tour
- Tax year 2024
- Foyer 1.067m X 2.261m
Level: Main - Walk-in closet 2.007m X 1.219m
Level: Main - Patio 2.718m X 3.353m
Level: Main - Primary bedroom 2.718m X 3.353m
Level: Main - Bedroom 2.388m X 2.464m
Level: Main - Dining room 3.124m X 1.803m
Level: Main - Living room 3.454m X 3.124m
Level: Main - Kitchen 3.454m X 3.581m
Level: Main
- Listing type identifier Idx

$-1,573
/ Month

