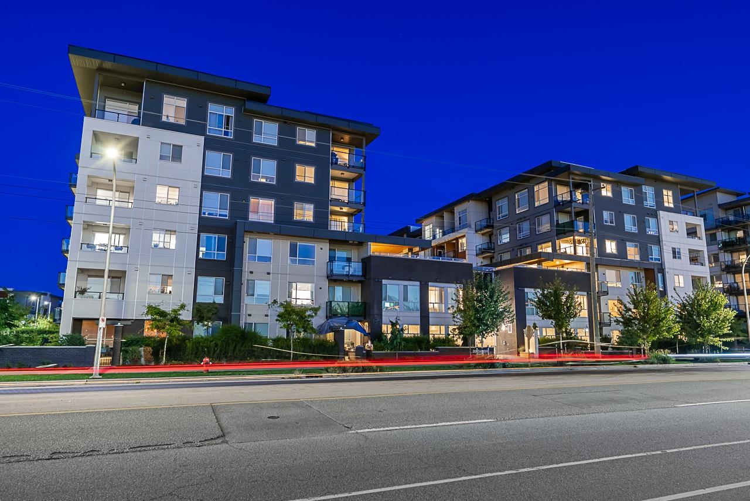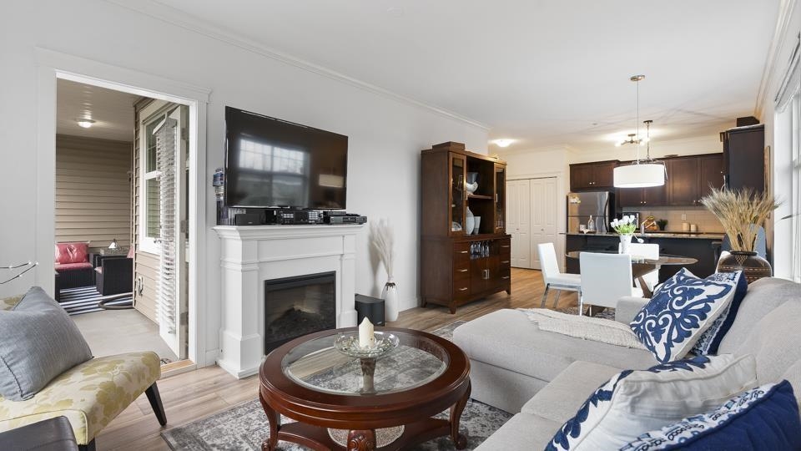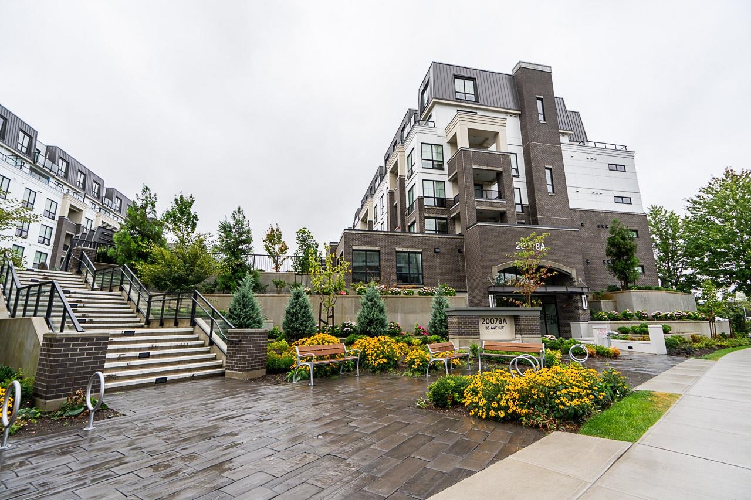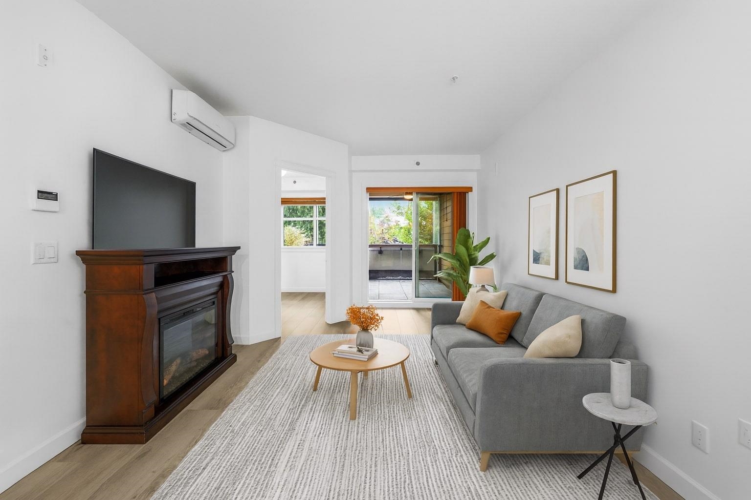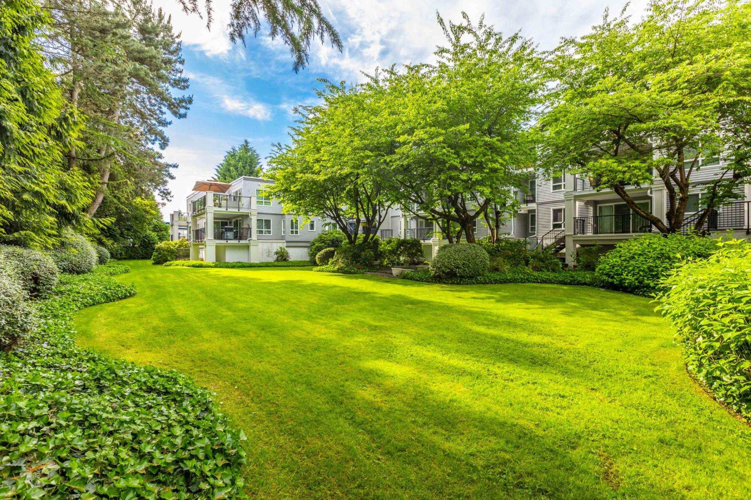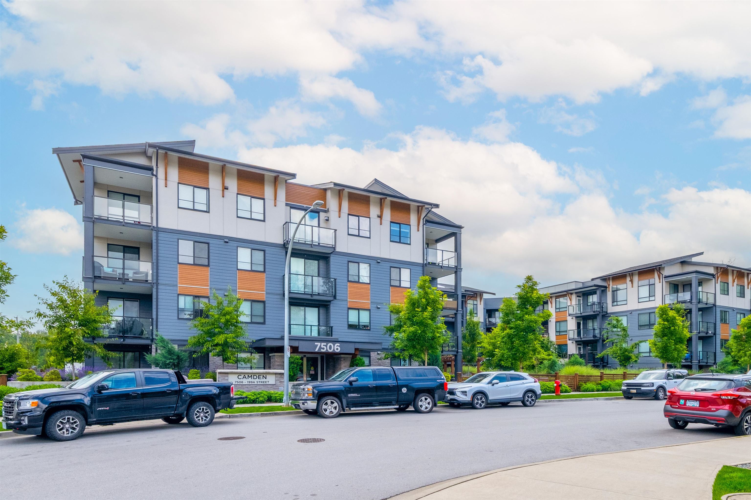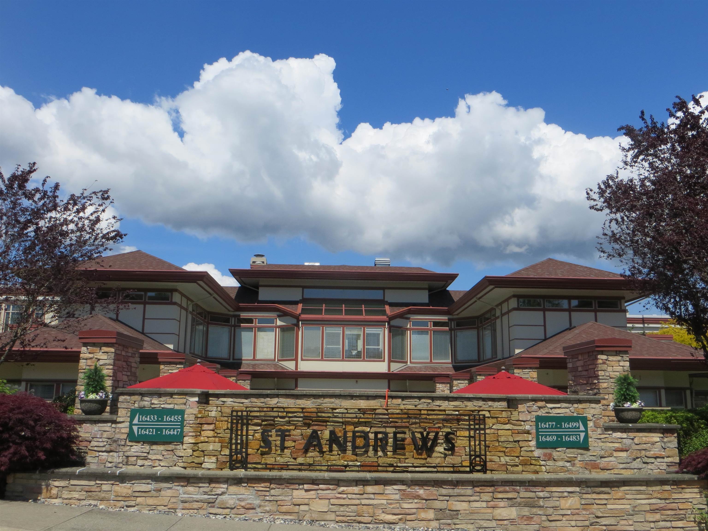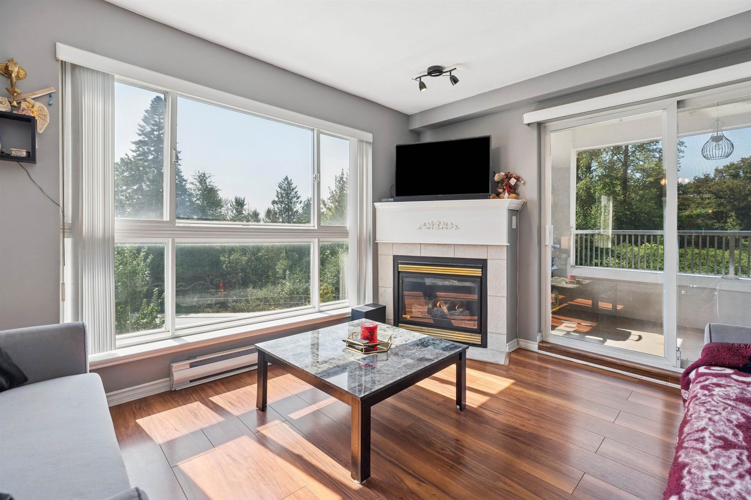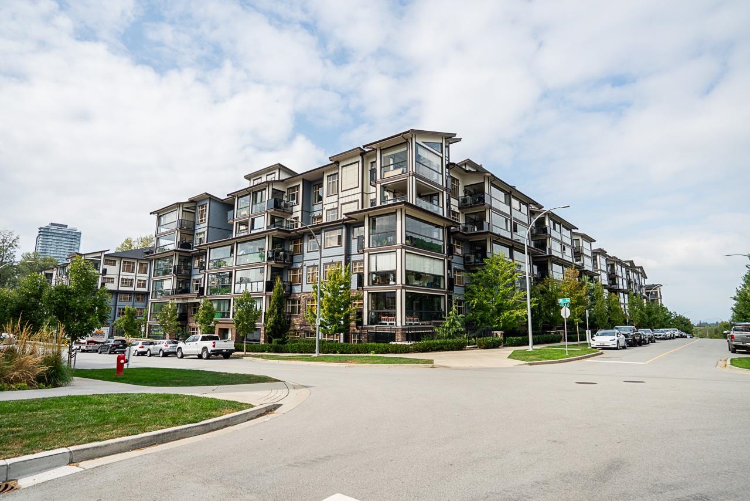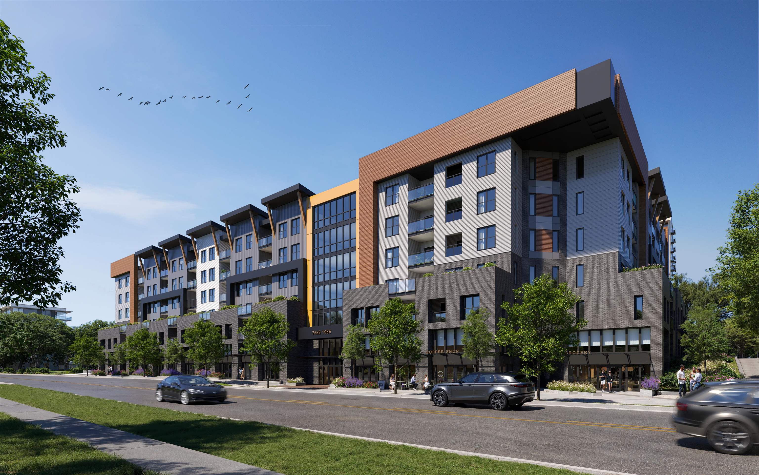- Houseful
- BC
- Langley
- Willoughby - Willowbrook
- 20673 78 Avenue #519
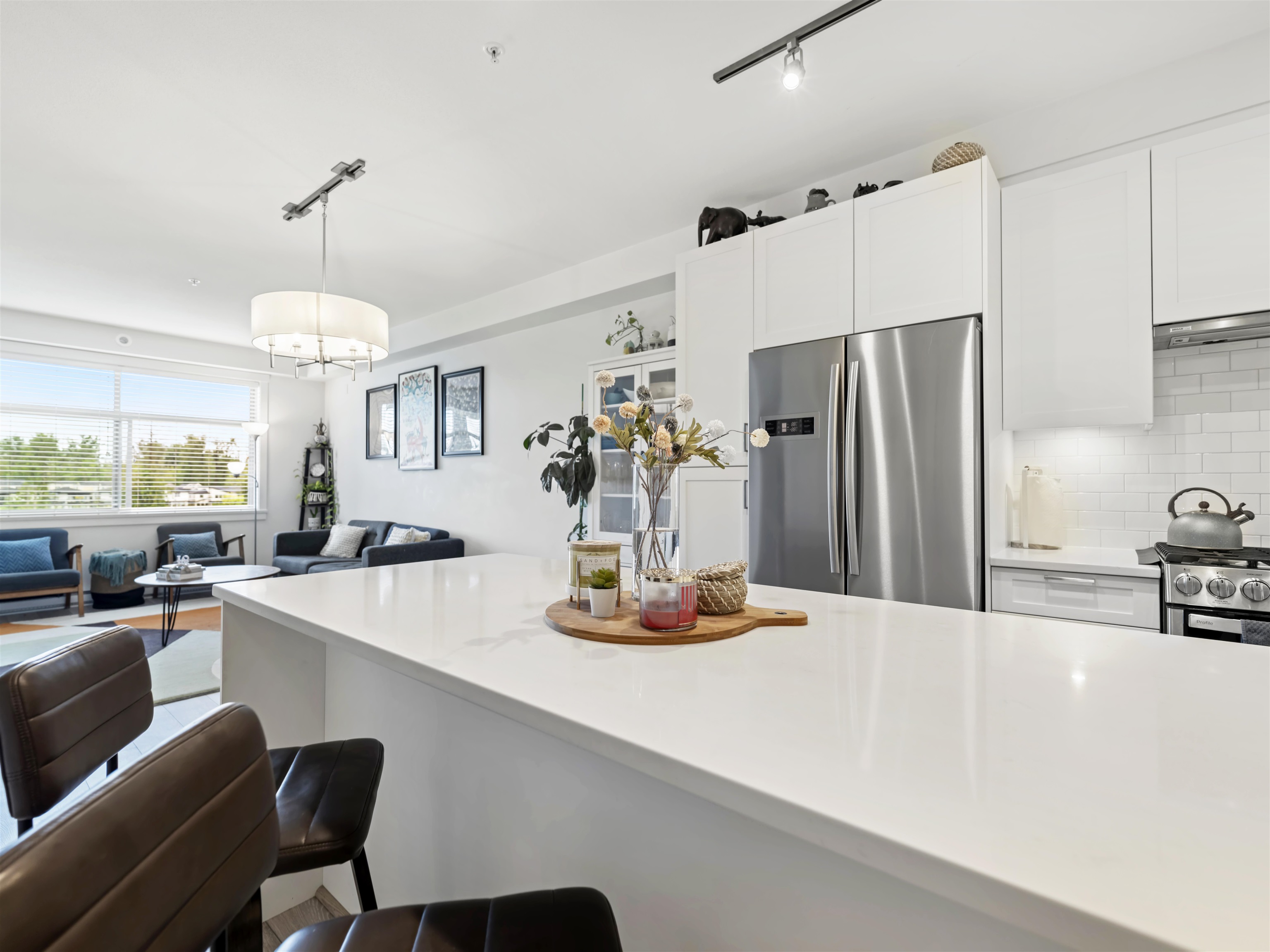
20673 78 Avenue #519
20673 78 Avenue #519
Highlights
Description
- Home value ($/Sqft)$708/Sqft
- Time on Houseful
- Property typeResidential
- Neighbourhood
- CommunityShopping Nearby
- Median school Score
- Year built2020
- Mortgage payment
OVER 1100sqft TRUE 3BED 2BATH CORNER UNIT is STEPS AWAY FROM WILLOUGHBY TOWN CENTRE. With 11 foot ceilings and large south-facing windows, the space is filled with natural light all day long. The layout features a spacious kitchen with a large island, quartz countertops, full-size stainless steel appliances + gas stove. The extra-large south facing balcony offers plenty tons of outdoor space. The primary bedroom is generously sized, and plenty of storage throughout the unit. You’ll also find a full-size washer and dryer, stylish spa-inspired bathrooms, and wide-plank laminate flooring throughout. With 2 parking (EV equipped), a personal roll-up storage right at your stall, you won't find a better equipped unit. Too many features to list, come check it out for yourselves!
Home overview
- Heat source Electric
- Sewer/ septic Public sewer, sanitary sewer, storm sewer
- # total stories 6.0
- Construction materials
- Foundation
- Roof
- # parking spaces 2
- Parking desc
- # full baths 2
- # total bathrooms 2.0
- # of above grade bedrooms
- Appliances Washer/dryer, dishwasher, refrigerator, stove, microwave
- Community Shopping nearby
- Area Bc
- Subdivision
- View No
- Water source Public
- Zoning description Cd89
- Basement information None
- Building size 1130.0
- Mls® # R3019458
- Property sub type Apartment
- Status Active
- Tax year 2024
- Primary bedroom 3.556m X 5.309m
Level: Main - Dining room 2.108m X 3.785m
Level: Main - Bedroom 3.073m X 4.724m
Level: Main - Living room 5.817m X 4.089m
Level: Main - Bedroom 2.87m X 3.378m
Level: Main - Foyer 1.778m X 1.702m
Level: Main - Walk-in closet 1.93m X 1.651m
Level: Main - Kitchen 3.734m X 3.835m
Level: Main
- Listing type identifier Idx

$-2,133
/ Month

