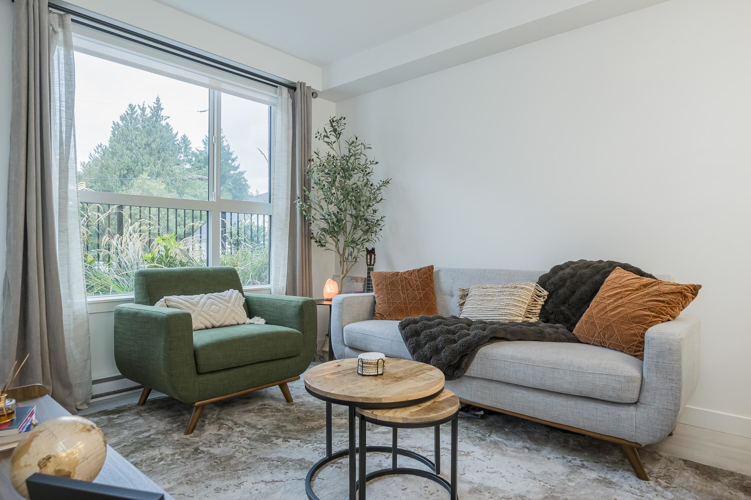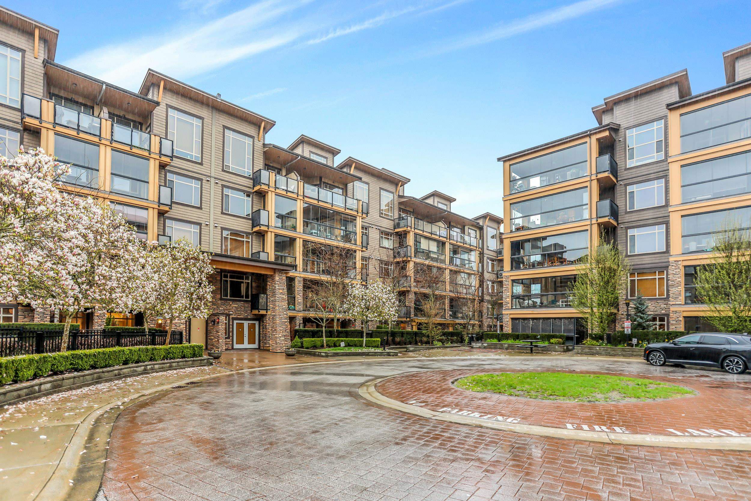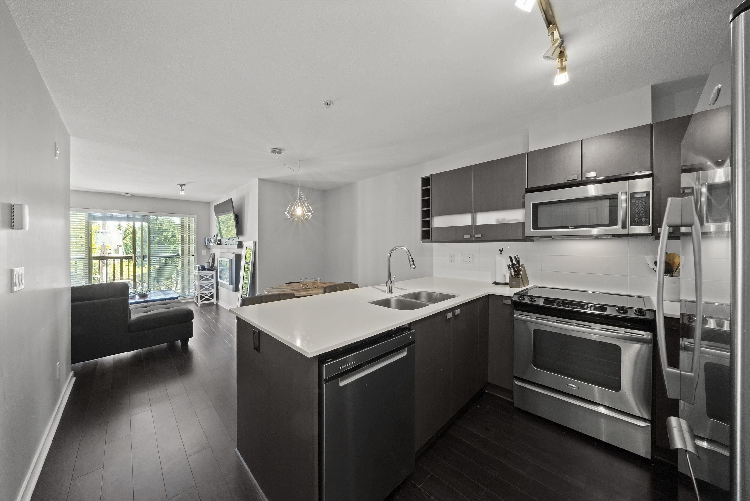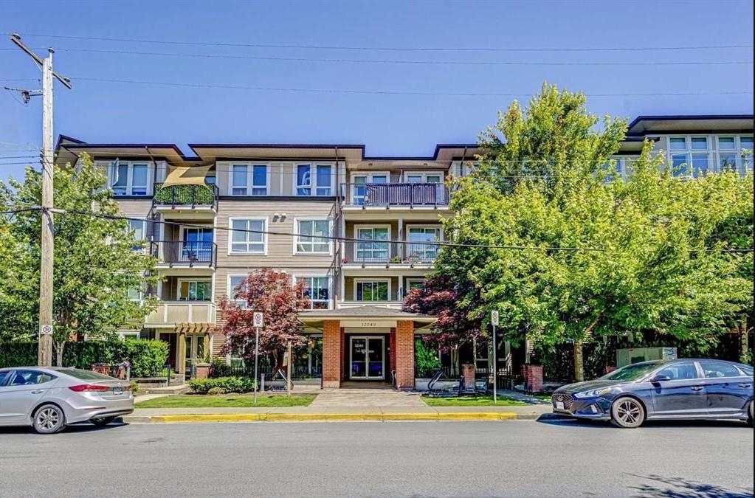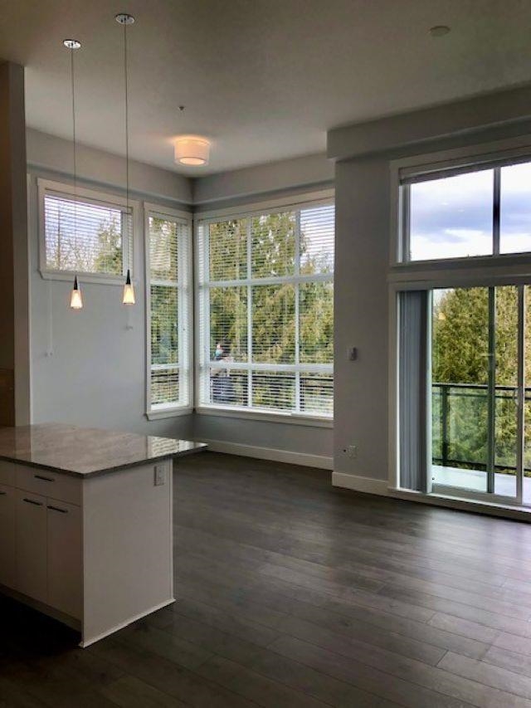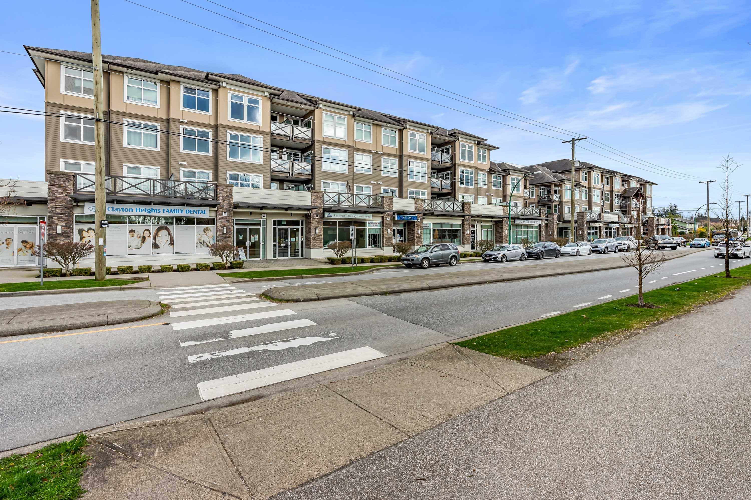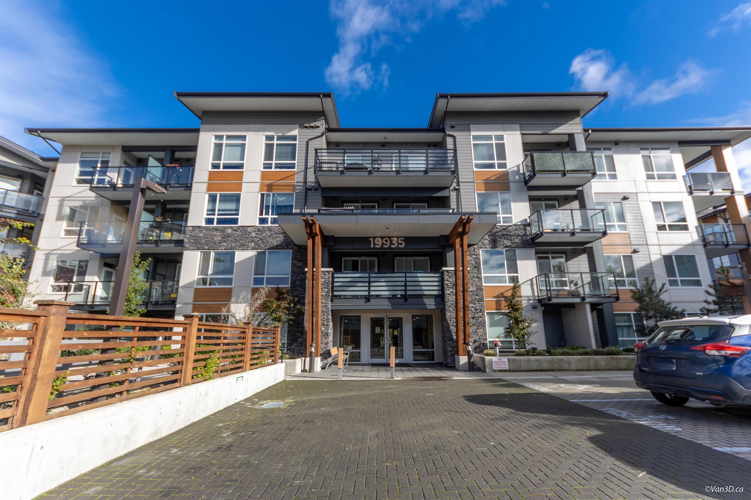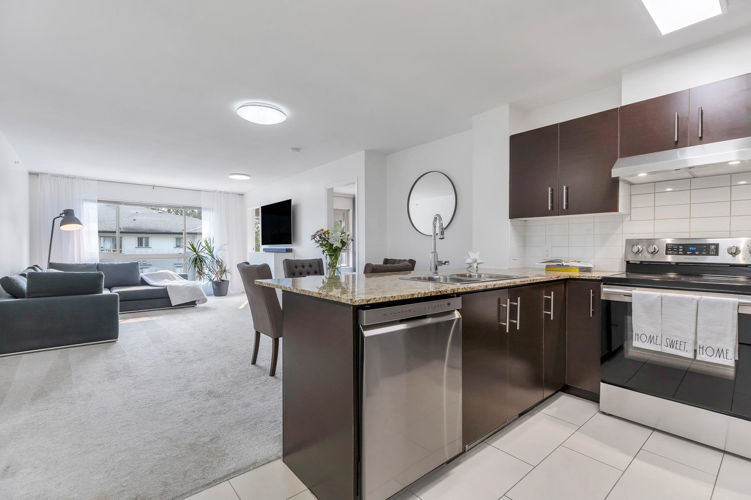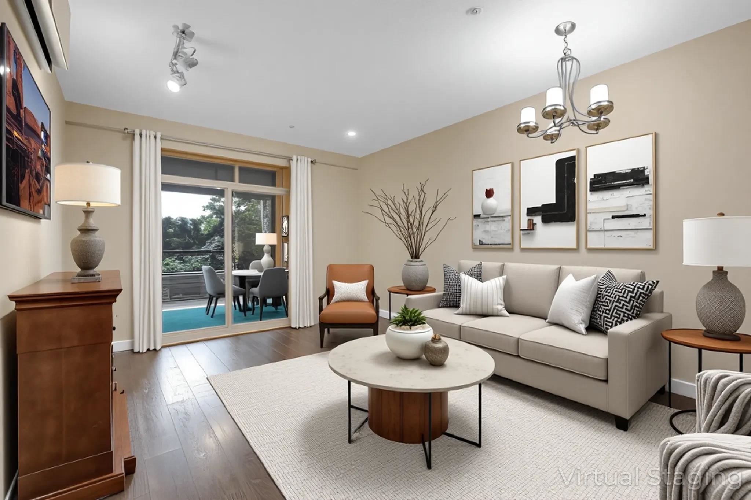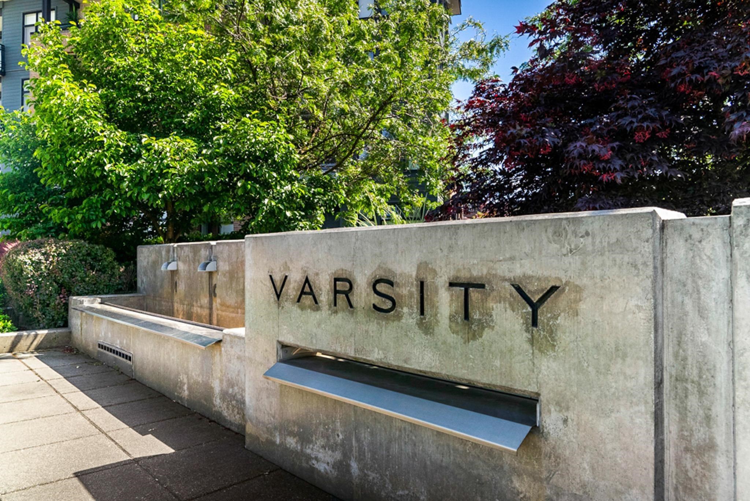Select your Favourite features
- Houseful
- BC
- Langley
- Willoughby - Willowbrook
- 20673 78 Avenue #617
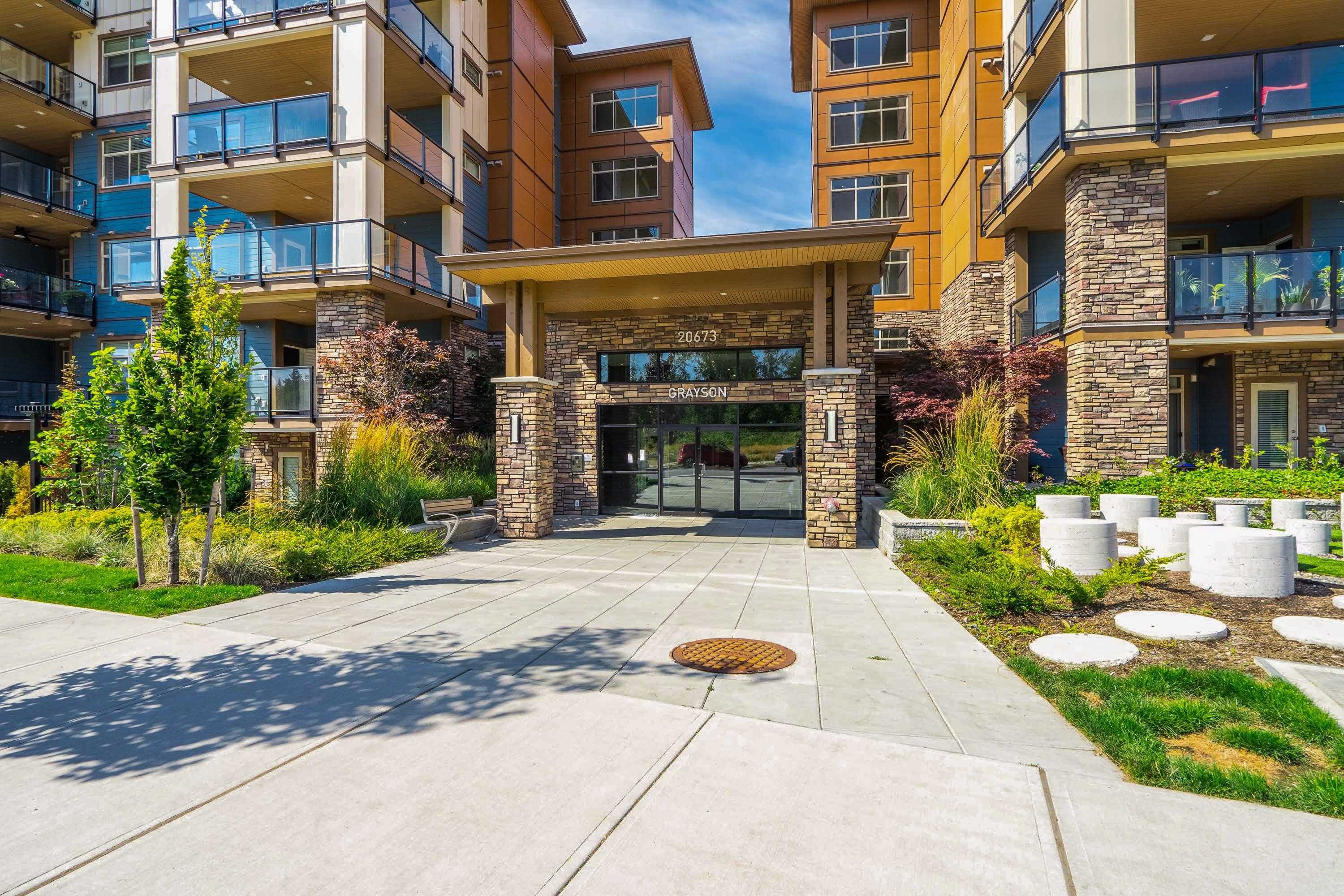
Highlights
Description
- Home value ($/Sqft)$770/Sqft
- Time on Houseful
- Property typeResidential
- StylePenthouse
- Neighbourhood
- CommunityShopping Nearby
- Median school Score
- Year built2020
- Mortgage payment
GRAYSON ~ located in the heart of Willoughby Town Center, this TOP FLOOR unit is north facing with a huge deck boasting stunning mountain views! Offering 753 sq ft, 2 bedrooms, 2 full baths & a bright open, living space! The well appointed kitchen has plenty of white cabinetry, quartz, SS appliances incl. gas, large island & pantry! Spacious bedrooms including primary with walk in closet & 4 pc ensuite! There is in suite laundry,11 ft ceilings, & with the luxury acoustic rating, it gives you the quietness of a single family home w/ convenience of condo living! 1 parking & roll up door to storage locker in front of parking stall! Stores, restaurants, parks & schools right outside your door & quick hwy access for commuters. Gym, party rm & communal patio hang out!
MLS®#R3063942 updated 12 hours ago.
Houseful checked MLS® for data 12 hours ago.
Home overview
Amenities / Utilities
- Heat source Baseboard, electric
- Sewer/ septic Public sewer, sanitary sewer
Exterior
- # total stories 6.0
- Construction materials
- Foundation
- Roof
- # parking spaces 1
- Parking desc
Interior
- # full baths 2
- # total bathrooms 2.0
- # of above grade bedrooms
- Appliances Washer/dryer, dishwasher, disposal, refrigerator, stove
Location
- Community Shopping nearby
- Area Bc
- Subdivision
- View Yes
- Water source Public
- Zoning description Cd-89
Overview
- Basement information None
- Building size 753.0
- Mls® # R3063942
- Property sub type Apartment
- Status Active
- Tax year 2025
Rooms Information
metric
- Bedroom 2.54m X 3.607m
Level: Main - Kitchen 3.632m X 2.515m
Level: Main - Dining room 2.565m X 3.124m
Level: Main - Walk-in closet 2.032m X 1.27m
Level: Main - Living room 2.337m X 3.124m
Level: Main - Primary bedroom 3.378m X 2.769m
Level: Main
SOA_HOUSEKEEPING_ATTRS
- Listing type identifier Idx

Lock your rate with RBC pre-approval
Mortgage rate is for illustrative purposes only. Please check RBC.com/mortgages for the current mortgage rates
$-1,546
/ Month25 Years fixed, 20% down payment, % interest
$
$
$
%
$
%

Schedule a viewing
No obligation or purchase necessary, cancel at any time
Nearby Homes
Real estate & homes for sale nearby

