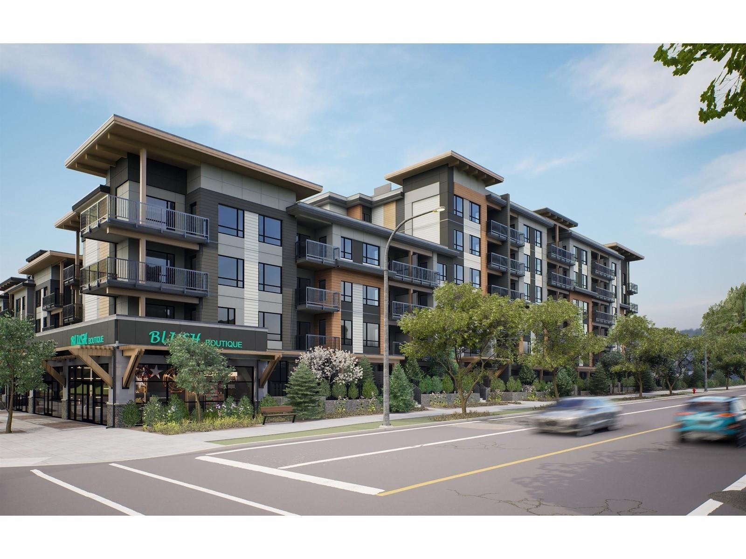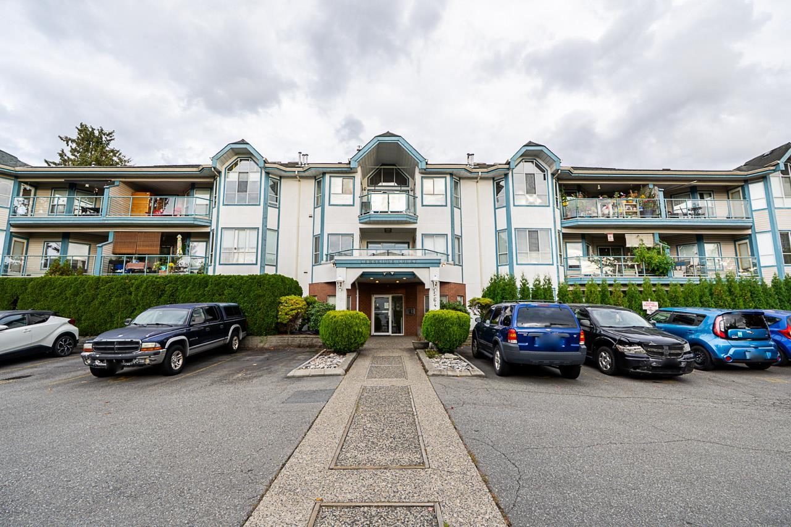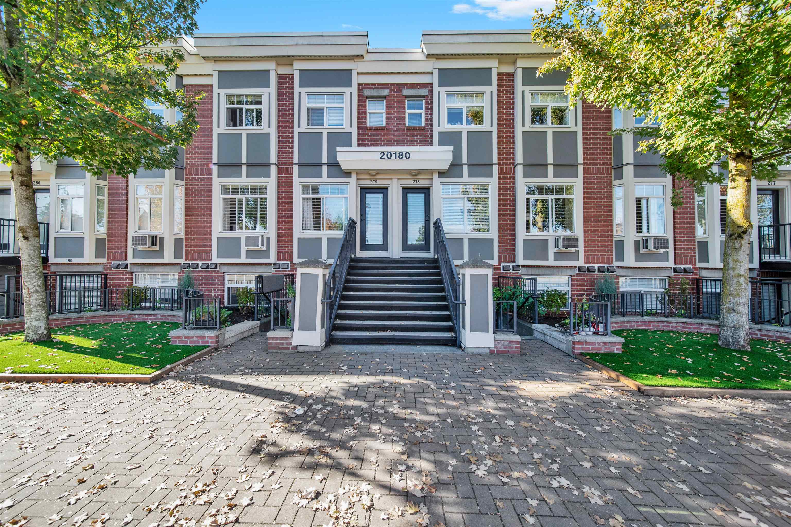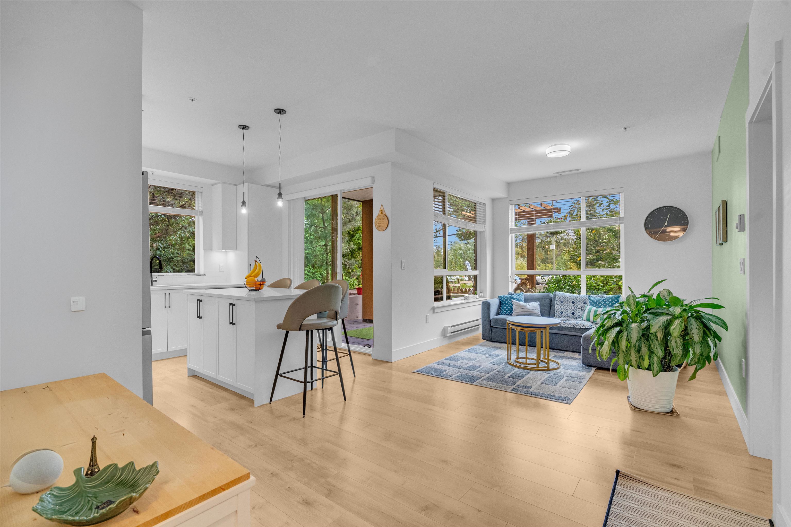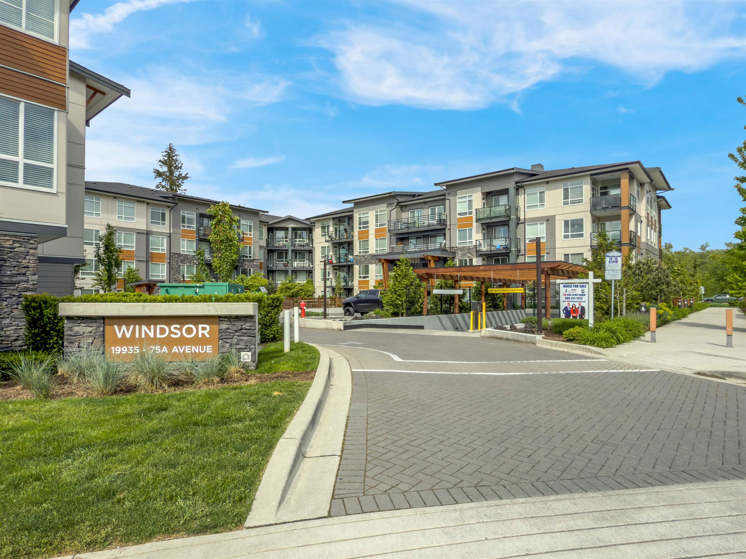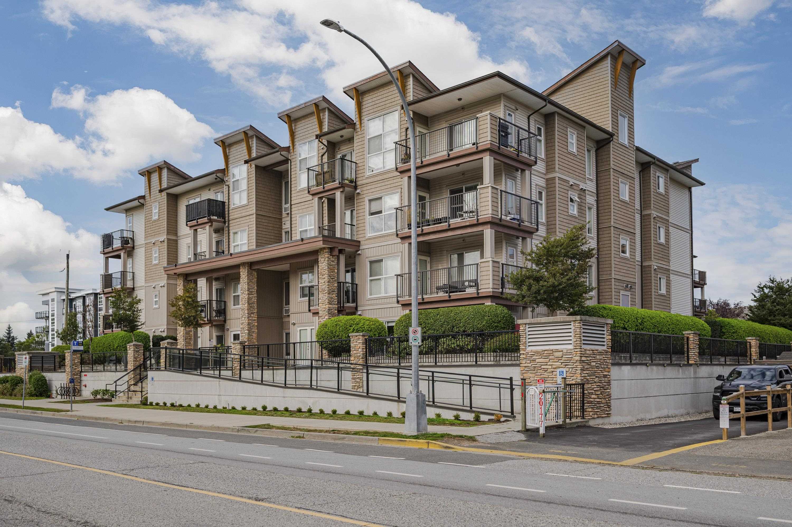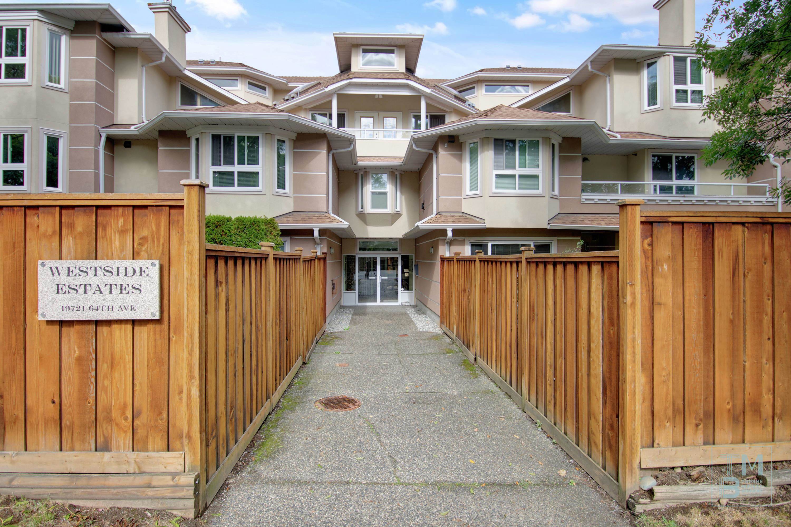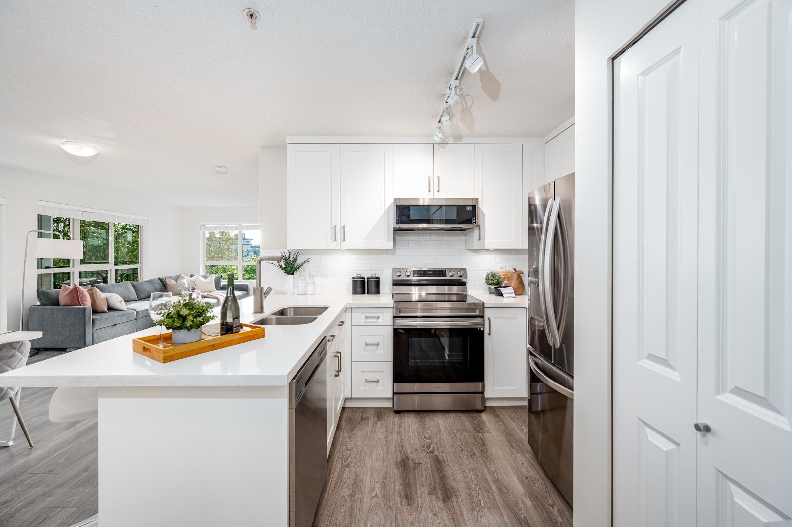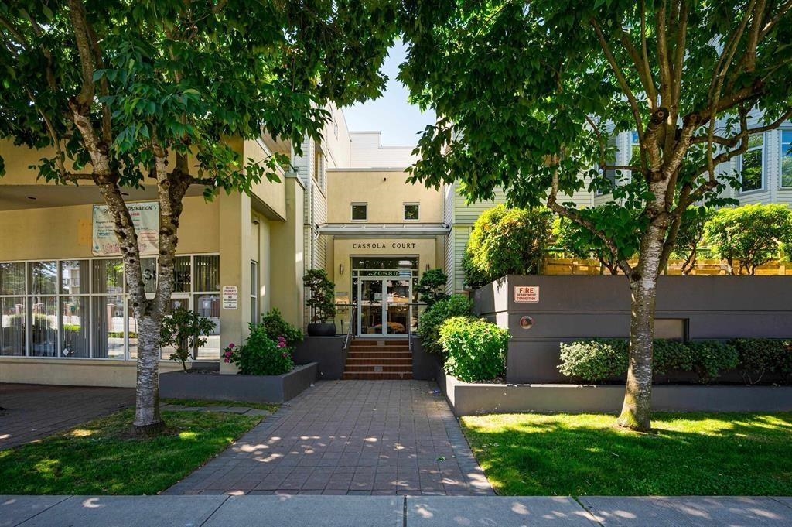
Highlights
Description
- Home value ($/Sqft)$431/Sqft
- Time on Houseful
- Property typeResidential
- CommunityShopping Nearby
- Median school Score
- Year built1991
- Mortgage payment
Welcome to Cassola Court which is located right in the heart of Langley city near the future skytrain and bus loop. You are in walking distance to shops, pharmacies, grocery stores, transit, schools and the Langley Community center/Library. This large bright 2 bedroom 2 bathroom top floor unit has new carpet and is freshly painted with a south facing patio to enjoy the view. There is a courtyard in the center of the complex for your enjoyment along with a work out room, community gathering center and library. This unit features 2 parking stalls , side by side and a storage locker located right next to where you park. There is a car washing area in the underground parking and a place to put your bicycle. Book your showing soon as this place won't last! Open House, Oct 11 2-4 & Oct 12 12-2
Home overview
- Heat source Baseboard, electric
- Sewer/ septic Public sewer, sanitary sewer, storm sewer
- # total stories 3.0
- Construction materials
- Foundation
- Roof
- # parking spaces 2
- Parking desc
- # full baths 2
- # total bathrooms 2.0
- # of above grade bedrooms
- Appliances Dryer, refrigerator, stove, microwave
- Community Shopping nearby
- Area Bc
- Subdivision
- Water source Public
- Zoning description Mf
- Basement information None
- Building size 1184.0
- Mls® # R3056557
- Property sub type Apartment
- Status Active
- Tax year 2025
- Walk-in closet 1.93m X 2.362m
Level: Main - Pantry 1.194m X 1.524m
Level: Main - Dining room 2.692m X 4.343m
Level: Main - Bedroom 3.404m X 3.048m
Level: Main - Kitchen 5.385m X 3.175m
Level: Main - Other 5.41m X 1.321m
Level: Main - Living room 4.445m X 4.343m
Level: Main - Primary bedroom 3.937m X 3.734m
Level: Main
- Listing type identifier Idx

$-1,360
/ Month

