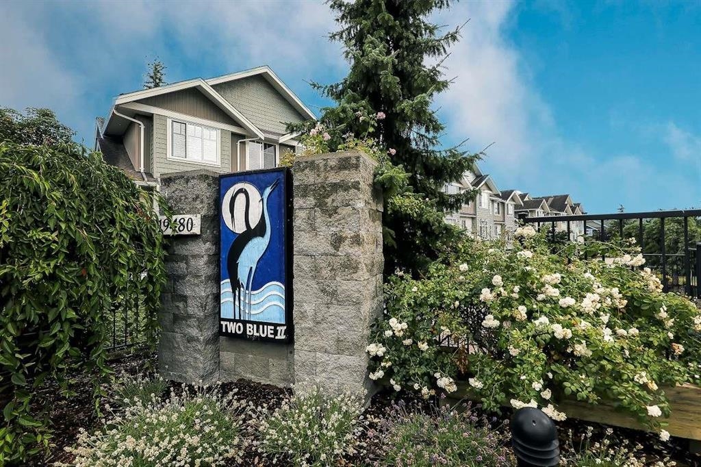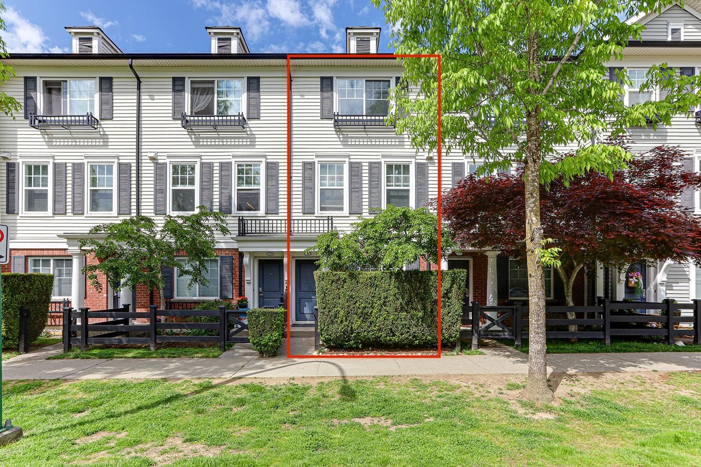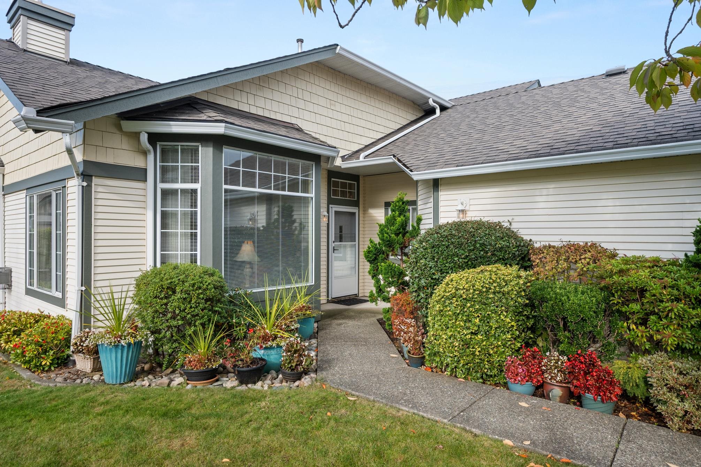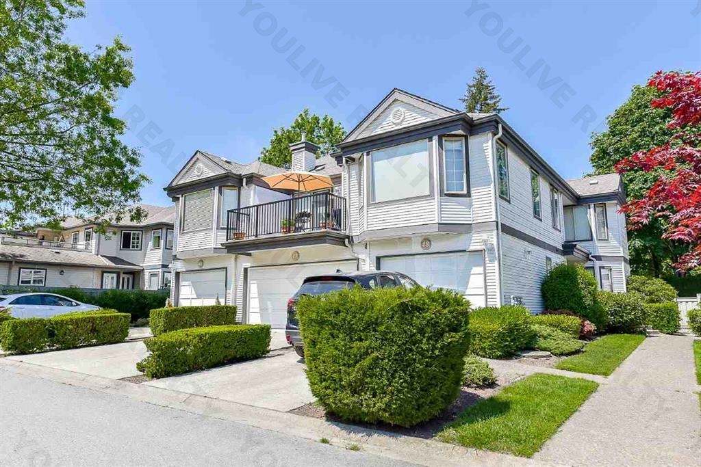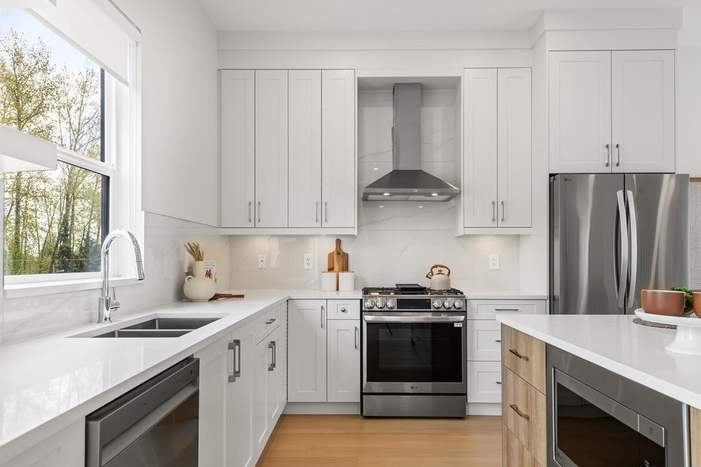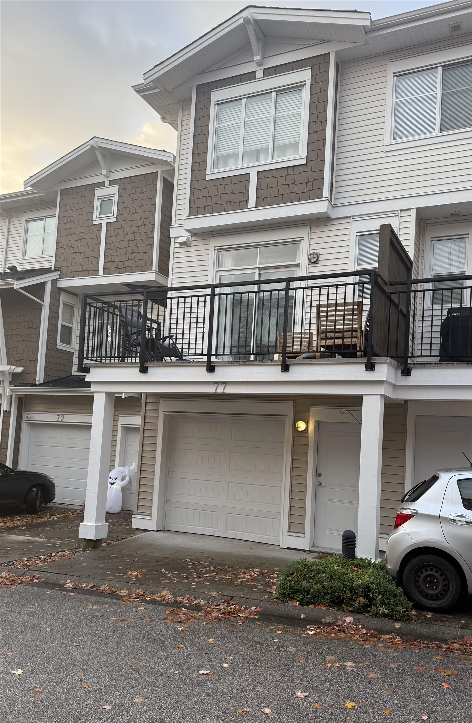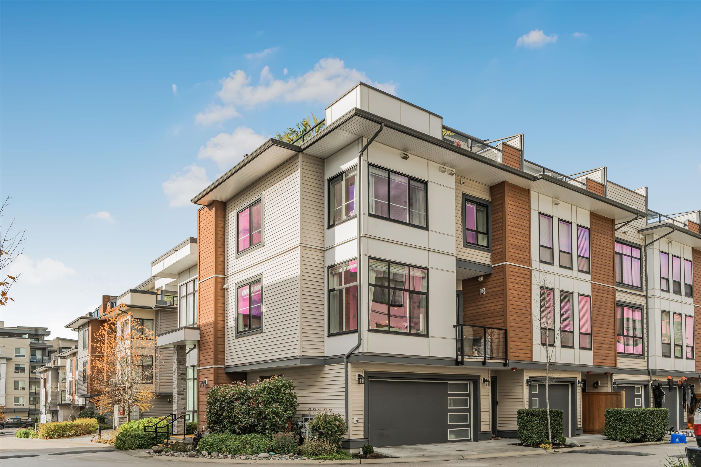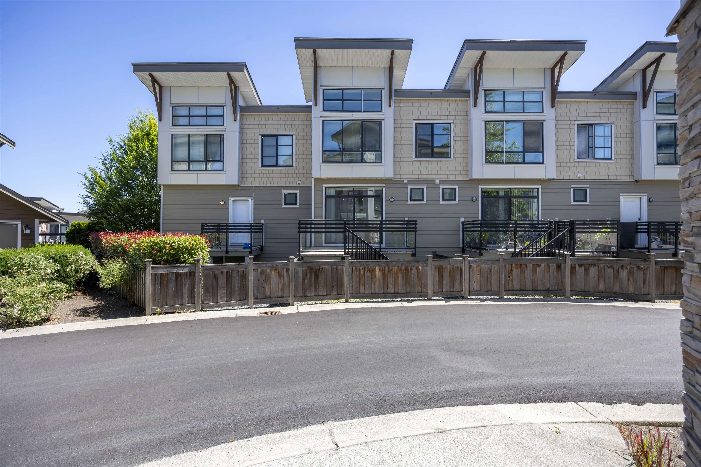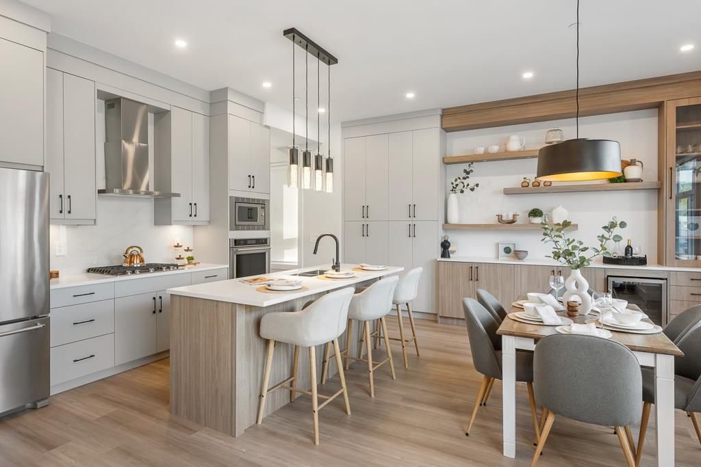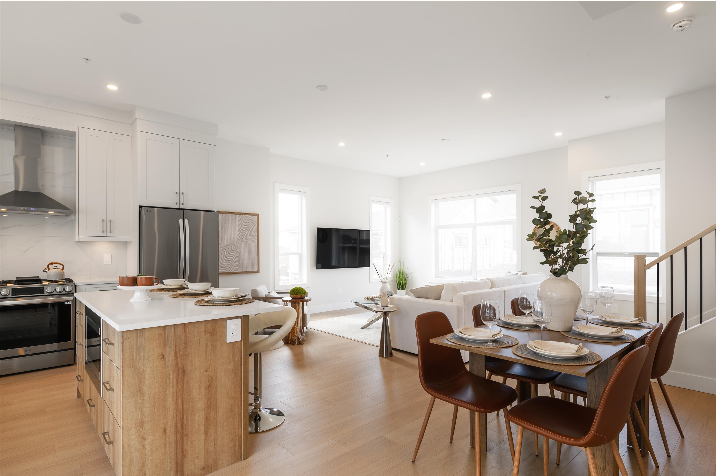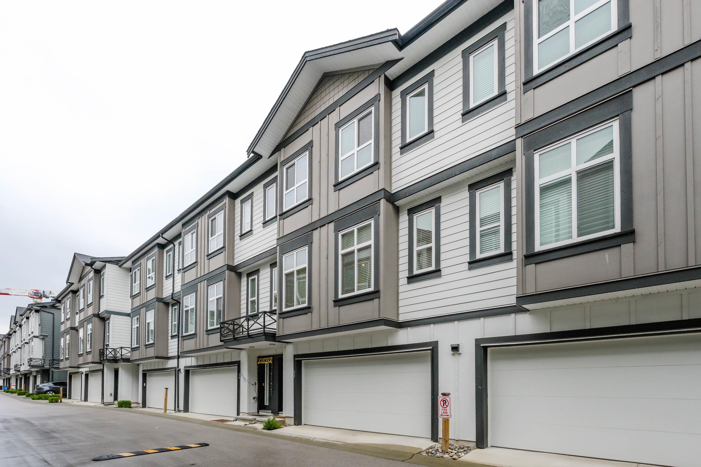Select your Favourite features
- Houseful
- BC
- Langley
- Willoughby - Willowbrook
- 20680 76b Ave #43 #43
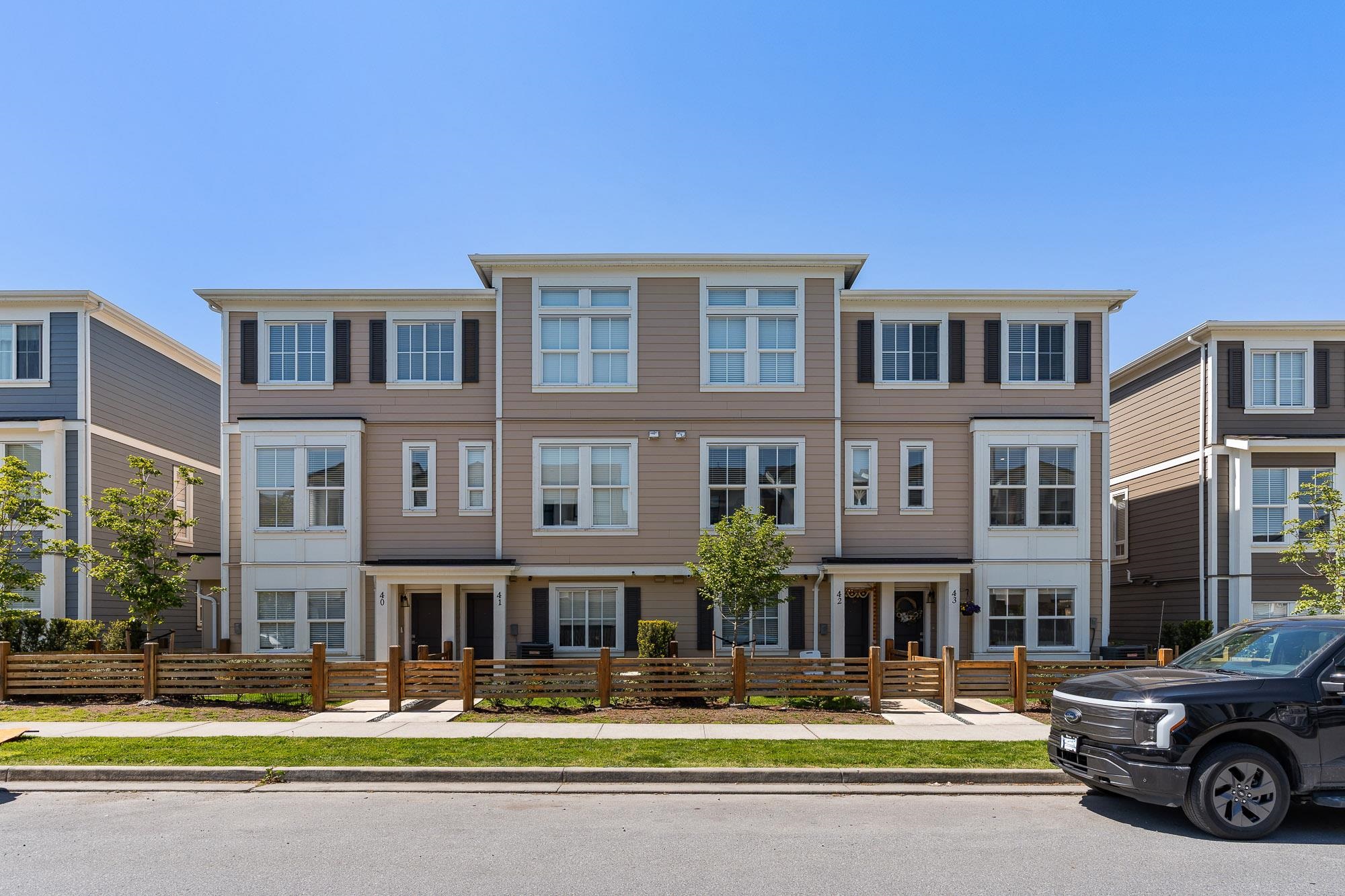
20680 76b Ave #43 #43
For Sale
180 Days
$969,900 $10K
$959,900
4 beds
4 baths
1,522 Sqft
20680 76b Ave #43 #43
For Sale
180 Days
$969,900 $10K
$959,900
4 beds
4 baths
1,522 Sqft
Highlights
Description
- Home value ($/Sqft)$631/Sqft
- Time on Houseful
- Property typeResidential
- Style3 storey
- Neighbourhood
- CommunityShopping Nearby
- Median school Score
- Year built2023
- Mortgage payment
Welcome to OAKLEY WILLOUGHBY by Warwickshire Homes—an exclusive collection of refined 3 & 4-bedroom townhomes nestled on a quiet street in the heart of Willoughby. This is, east-facing corner residence showcases 4 bedrooms and 3.5 bathrooms with a spacious double side-by-side garage, extended driveway, and EV rough-in. The open-concept main floor features soaring 9ft ceilings, rich finishes, and a chef-inspired kitchen with a 9-ft island, elegant tile backsplash, premium Samsung appliances, and gas range. A ground-level bedroom offers flexibility as a home office or guest suite. Upstairs, the luxurious primary retreat accommodates a king bed and boasts a spa-like ensuite with dual sinks, quartz counters, and a frameless glass shower. Private patio with BBQ gas line and sophisticated
MLS®#R2996661 updated 3 months ago.
Houseful checked MLS® for data 3 months ago.
Home overview
Amenities / Utilities
- Heat source Forced air, natural gas
- Sewer/ septic Public sewer
Exterior
- Construction materials
- Foundation
- Roof
- Fencing Fenced
- # parking spaces 4
- Parking desc
Interior
- # full baths 3
- # half baths 1
- # total bathrooms 4.0
- # of above grade bedrooms
- Appliances Washer/dryer, dishwasher, refrigerator, stove, microwave
Location
- Community Shopping nearby
- Area Bc
- Subdivision
- Water source Public
- Zoning description Cd-95
Overview
- Basement information None
- Building size 1522.0
- Mls® # R2996661
- Property sub type Townhouse
- Status Active
- Tax year 2024
Rooms Information
metric
- Bedroom 2.845m X 2.616m
- Primary bedroom 3.099m X 3.632m
Level: Above - Bedroom 2.591m X 2.642m
Level: Above - Bedroom 2.769m X 2.718m
Level: Above - Kitchen 3.353m X 3.505m
Level: Main - Living room 4.089m X 4.547m
Level: Main - Dining room 3.531m X 3.378m
Level: Main
SOA_HOUSEKEEPING_ATTRS
- Listing type identifier Idx

Lock your rate with RBC pre-approval
Mortgage rate is for illustrative purposes only. Please check RBC.com/mortgages for the current mortgage rates
$-2,560
/ Month25 Years fixed, 20% down payment, % interest
$
$
$
%
$
%

Schedule a viewing
No obligation or purchase necessary, cancel at any time
Nearby Homes
Real estate & homes for sale nearby

