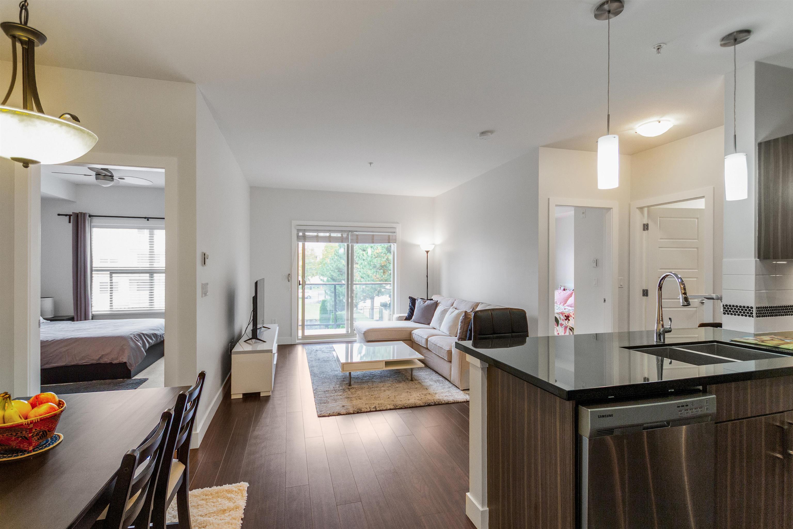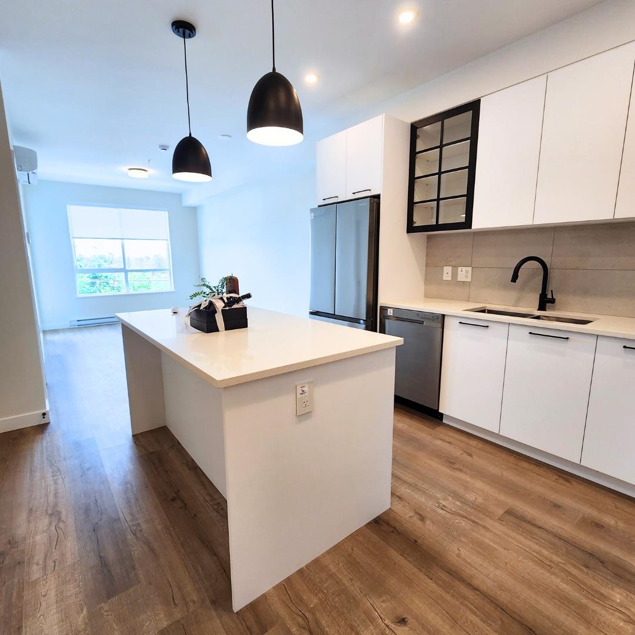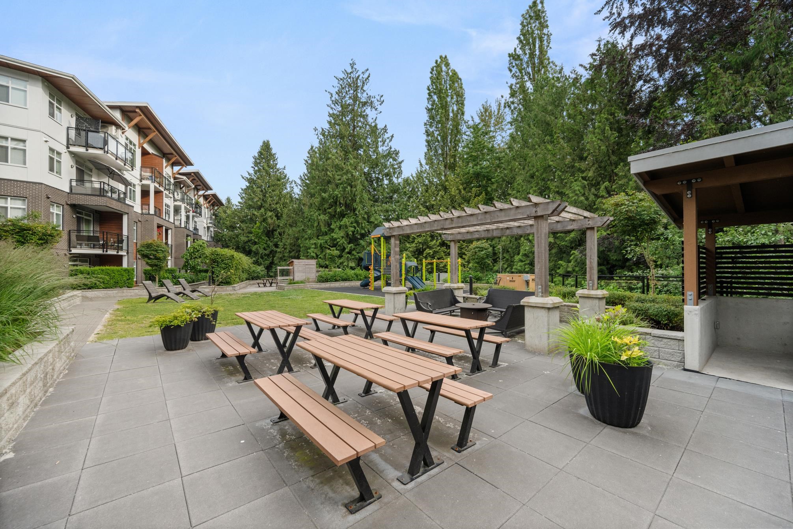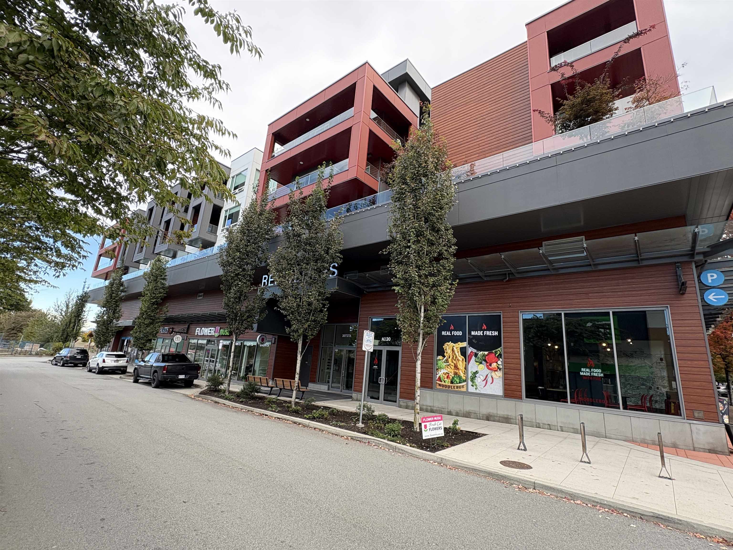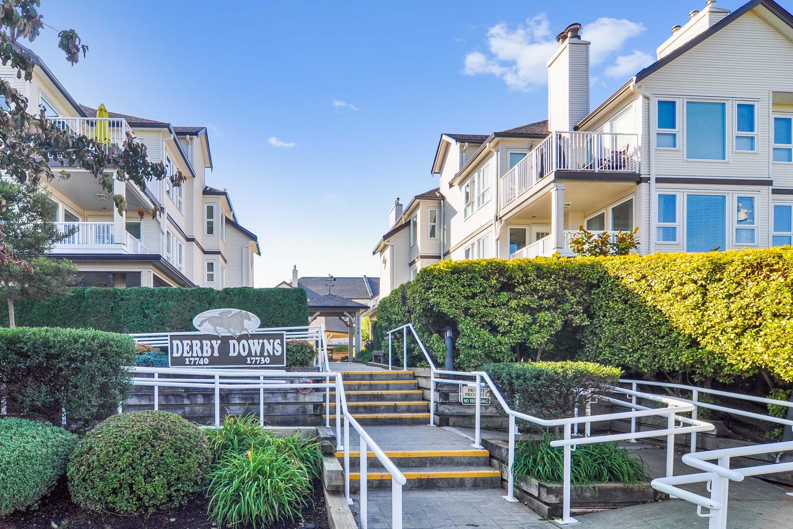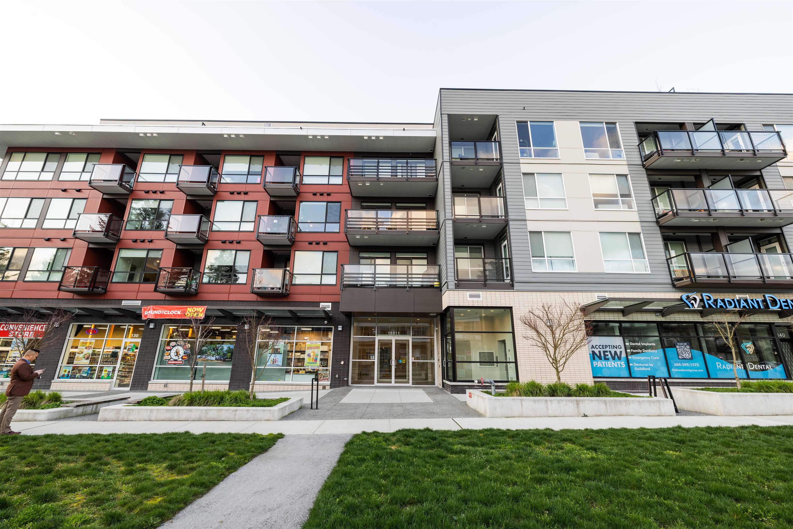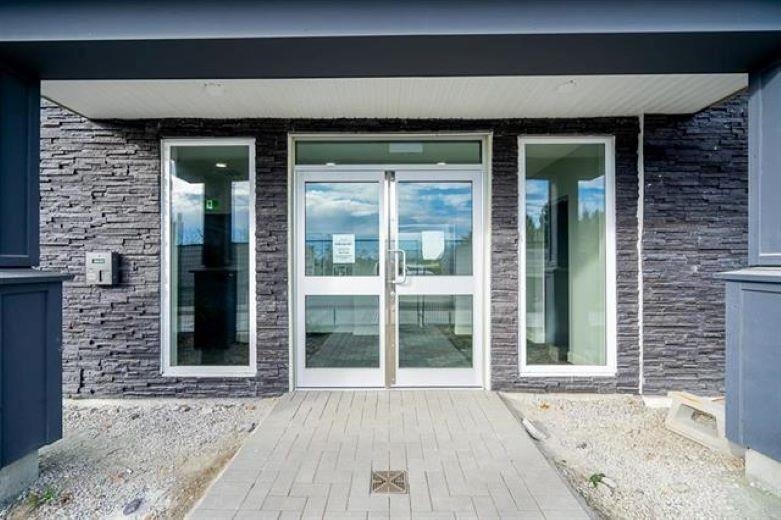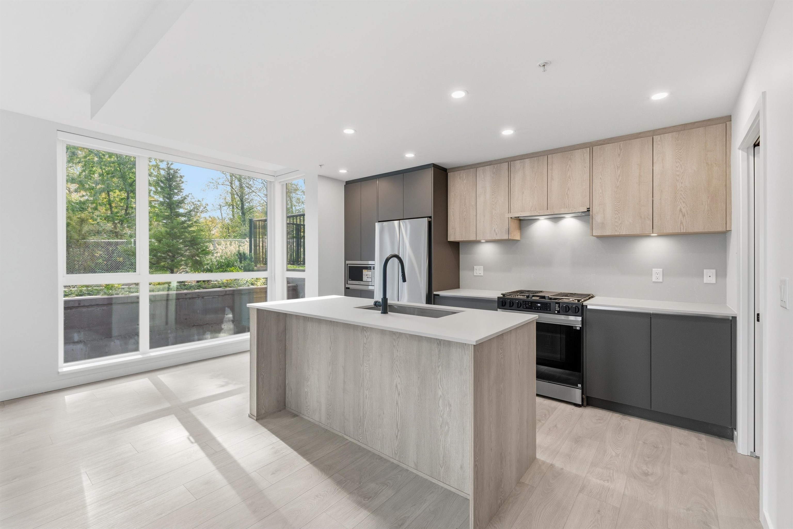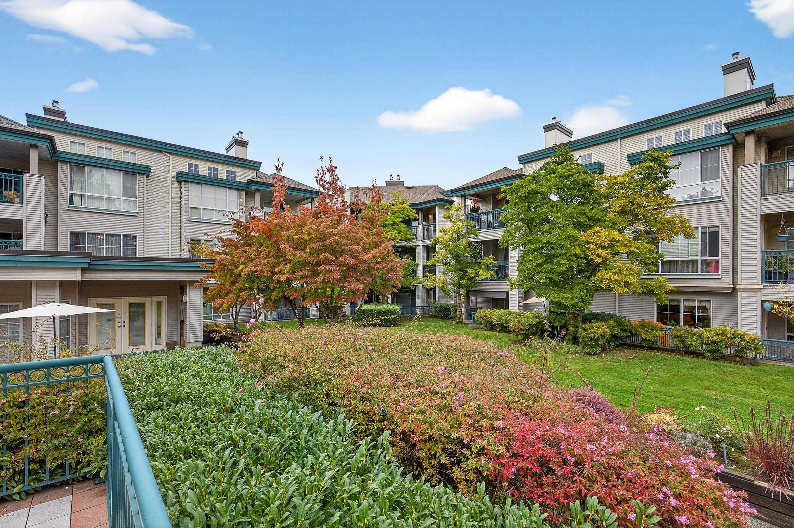Select your Favourite features
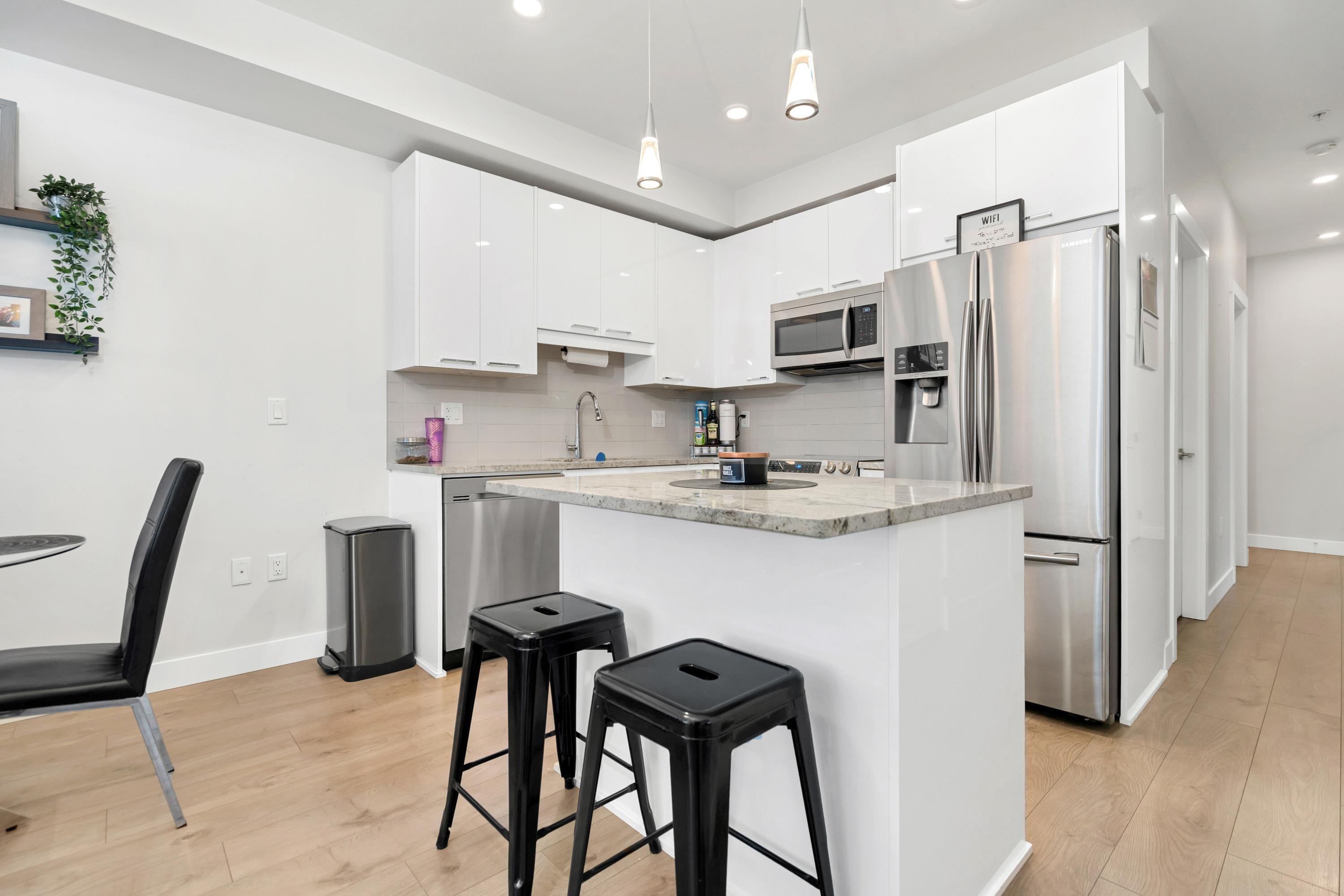
20696 Eastleigh Crescent #117
For Sale
246 Days
$714,900
3 beds
2 baths
1,119 Sqft
20696 Eastleigh Crescent #117
For Sale
246 Days
$714,900
3 beds
2 baths
1,119 Sqft
Highlights
Description
- Home value ($/Sqft)$639/Sqft
- Time on Houseful
- Property typeResidential
- StyleGround level unit
- CommunityShopping Nearby
- Median school Score
- Year built2020
- Mortgage payment
Built by renowned developer Whitetail Homes, this spectacular 3 bedroom and 2 bathroom condo at The Georgia ~ East is a spacious 1,118sq ft corner, ground-level unit and is one of only FIVE 3-bedroom units in the entire building! Live in the hub of Langley and enjoy all of the amenities this neighbourhood and building have to offer! This spacious and thoughtfully designed home is the perfect match of style and function. Featuring 9’ ceilings, open concept living, stainless steel appliances, granite counters, high quality laminate floors and even air conditioning in the primary bedroom! 2 parking and 1 storage locker! Access to common property from your patio; great for pet owners! Call your agent to book your private showing today!
MLS®#R2927943 updated 5 months ago.
Houseful checked MLS® for data 5 months ago.
Home overview
Amenities / Utilities
- Heat source Baseboard, electric
- Sewer/ septic Public sewer, sanitary sewer, storm sewer
Exterior
- # total stories 5.0
- Construction materials
- Foundation
- Roof
- # parking spaces 2
- Parking desc
Interior
- # full baths 1
- # half baths 1
- # total bathrooms 2.0
- # of above grade bedrooms
- Appliances Washer/dryer, dishwasher, refrigerator, cooktop, microwave
Location
- Community Shopping nearby
- Area Bc
- Subdivision
- Water source Public
- Zoning description Strata
Overview
- Basement information None
- Building size 1119.0
- Mls® # R2927943
- Property sub type Apartment
- Status Active
- Virtual tour
- Tax year 2023
Rooms Information
metric
- Walk-in closet 0.914m X 0.914m
Level: Main - Kitchen 2.54m X 3.658m
Level: Main - Primary bedroom 4.928m X 3.683m
Level: Main - Storage 1.448m X 2.616m
Level: Main - Dining room 1.981m X 3.658m
Level: Main - Bedroom 2.515m X 2.642m
Level: Main - Living room 4.089m X 3.658m
Level: Main - Bedroom 2.565m X 2.642m
Level: Main
SOA_HOUSEKEEPING_ATTRS
- Listing type identifier Idx

Lock your rate with RBC pre-approval
Mortgage rate is for illustrative purposes only. Please check RBC.com/mortgages for the current mortgage rates
$-1,906
/ Month25 Years fixed, 20% down payment, % interest
$
$
$
%
$
%

Schedule a viewing
No obligation or purchase necessary, cancel at any time
Nearby Homes
Real estate & homes for sale nearby

