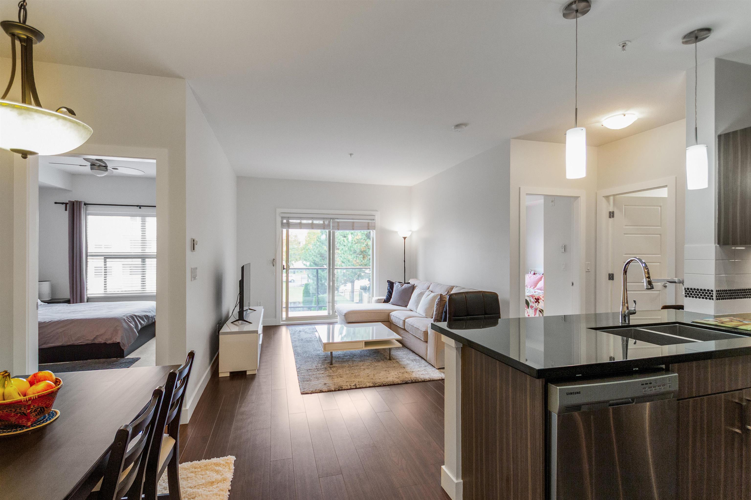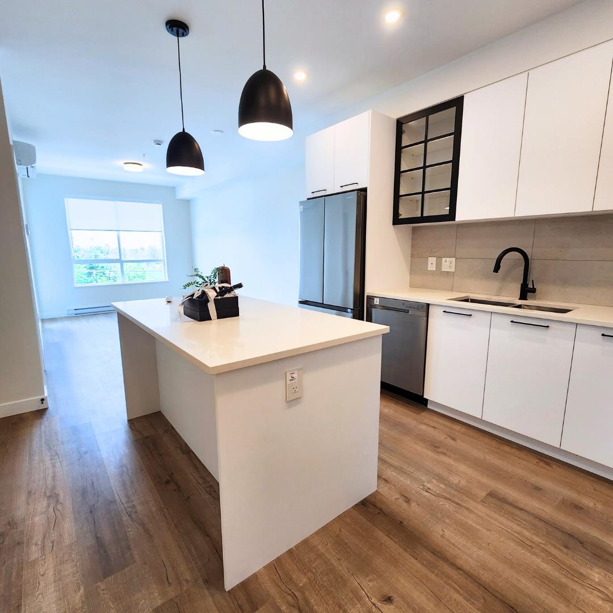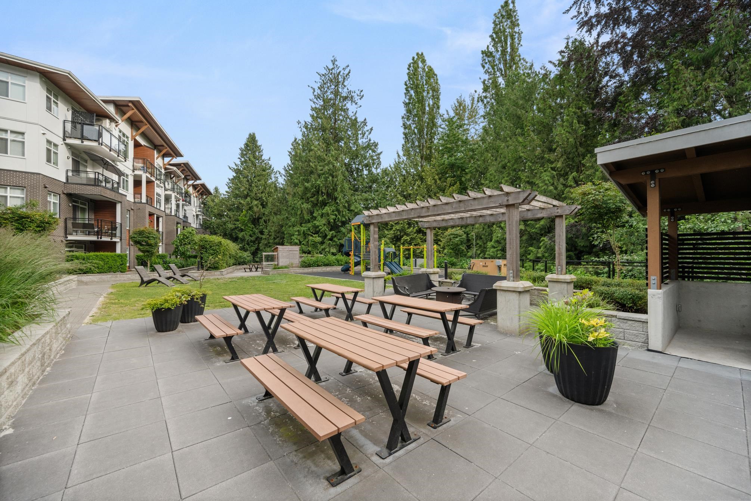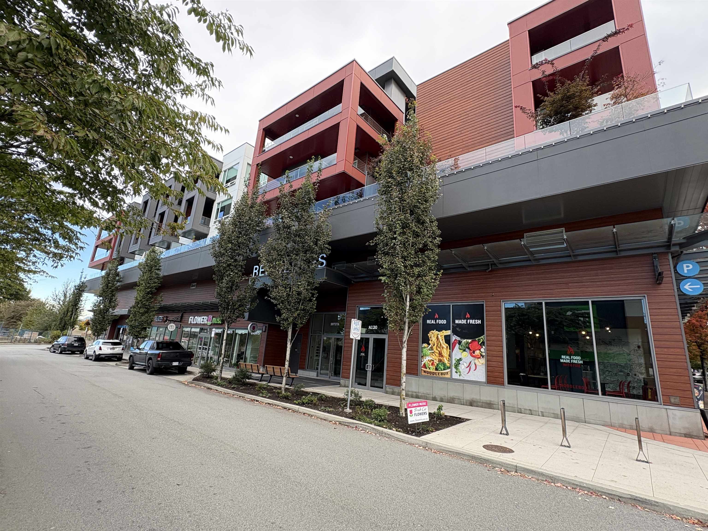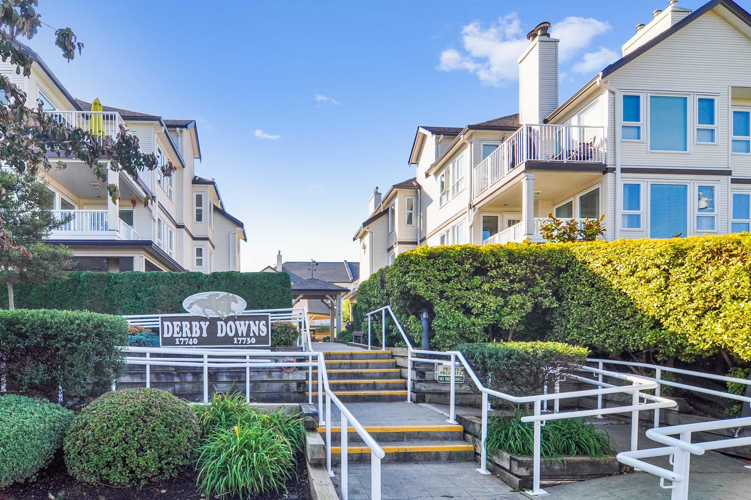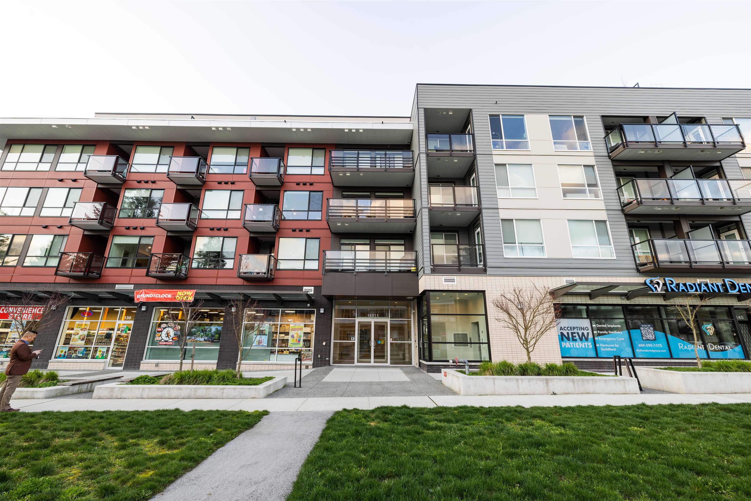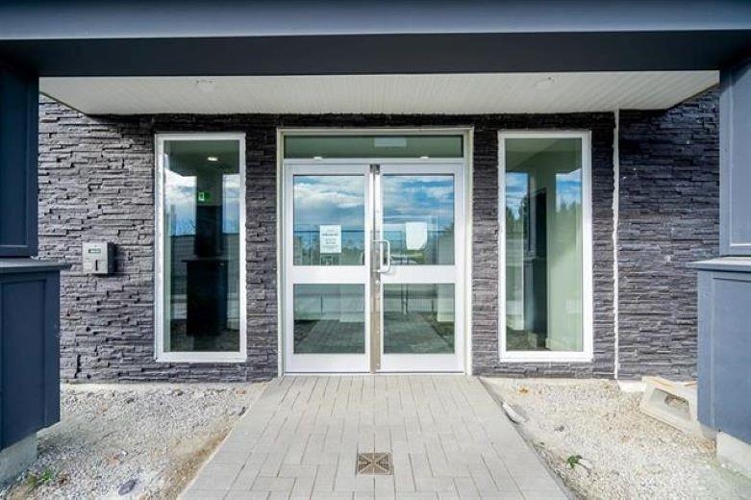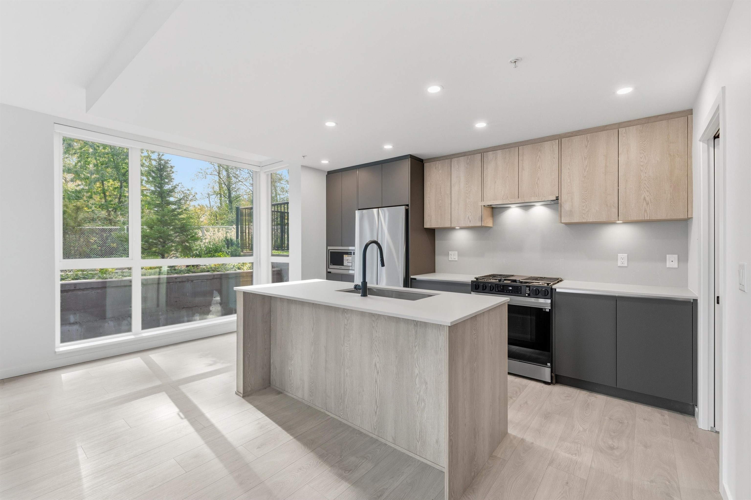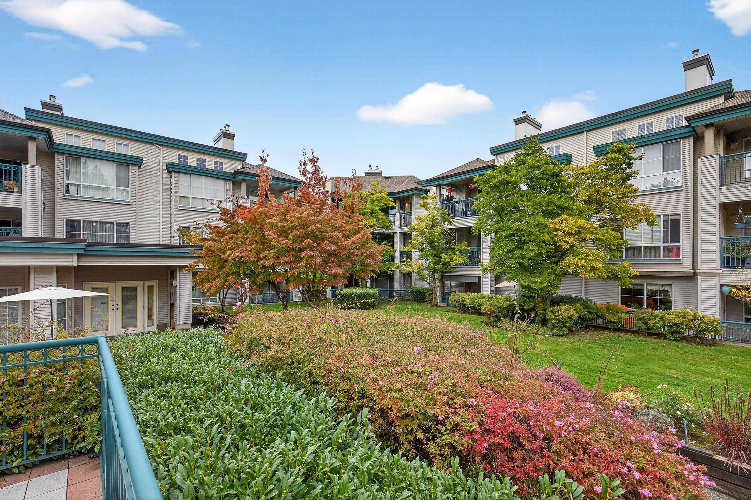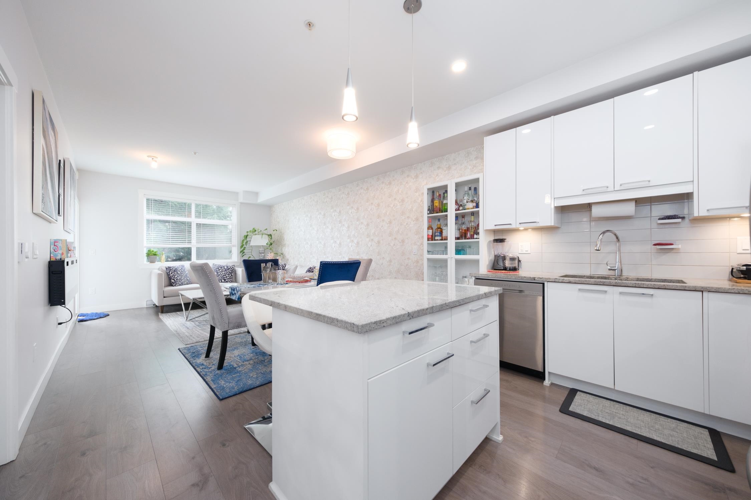
20696 Eastleigh Crescent #317
For Sale
78 Days
$679,900
3 beds
2 baths
1,128 Sqft
20696 Eastleigh Crescent #317
For Sale
78 Days
$679,900
3 beds
2 baths
1,128 Sqft
Highlights
Description
- Home value ($/Sqft)$603/Sqft
- Time on Houseful
- Property typeResidential
- CommunityShopping Nearby
- Median school Score
- Year built2020
- Mortgage payment
Welcome to The Georgia in Langley City! This rare, 3-bedroom, 2-bath northwest corner unit offers 1,128 sq.ft. of stylish living, furnished with luxury furniture. Built by Whitehall Homes, it features 9' ceilings, granite countertops, air conditioning, two parking stalls, EV charging, a gym, daycare across the street, and a kids' play area. Prime location - just 7 minutes to the future SkyTrain and 5 minutes to Kwantlen University, Costco, and Willowbrook Mall, with scenic trails nearby. Walk Score of 91. School catchments: Douglas Park Elementary, HD Stafford Middle, and Langley Secondary. A fantastic opportunity to live or invest in Langley! Its Available.
MLS®#R3034353 updated 1 month ago.
Houseful checked MLS® for data 1 month ago.
Home overview
Amenities / Utilities
- Heat source Baseboard, electric
- Sewer/ septic Public sewer, sanitary sewer, storm sewer
Exterior
- # total stories 5.0
- Construction materials
- Foundation
- Roof
- # parking spaces 2
- Parking desc
Interior
- # full baths 2
- # total bathrooms 2.0
- # of above grade bedrooms
- Appliances Washer/dryer, dishwasher, refrigerator, stove, microwave
Location
- Community Shopping nearby
- Area Bc
- Subdivision
- View Yes
- Water source Public
- Zoning description C1
Overview
- Basement information None
- Building size 1128.0
- Mls® # R3034353
- Property sub type Apartment
- Status Active
- Virtual tour
- Tax year 2025
Rooms Information
metric
- Dining room 2.438m X 3.658m
Level: Main - Walk-in closet 1.448m X 1.575m
Level: Main - Foyer 2.057m X 5.715m
Level: Main - Bedroom 2.54m X 3.632m
Level: Main - Primary bedroom 3.683m X 4.902m
Level: Main - Storage 1.499m X 2.591m
Level: Main - Kitchen 2.388m X 2.743m
Level: Main - Bedroom 2.515m X 3.378m
Level: Main - Living room 3.658m X 3.658m
Level: Main
SOA_HOUSEKEEPING_ATTRS
- Listing type identifier Idx

Lock your rate with RBC pre-approval
Mortgage rate is for illustrative purposes only. Please check RBC.com/mortgages for the current mortgage rates
$-1,813
/ Month25 Years fixed, 20% down payment, % interest
$
$
$
%
$
%

Schedule a viewing
No obligation or purchase necessary, cancel at any time
Nearby Homes
Real estate & homes for sale nearby

