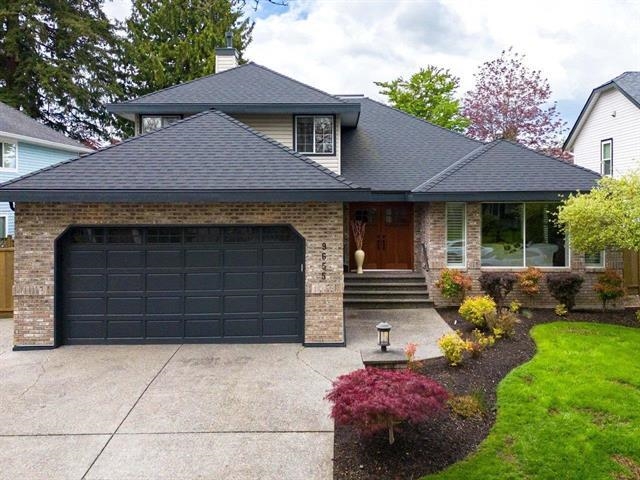Select your Favourite features
- Houseful
- BC
- Langley
- Northwest Langley
- 206a Street

206a Street
For Sale
169 Days
$1,888,000 $90K
$1,798,000
3 beds
3 baths
2,620 Sqft
206a Street
For Sale
169 Days
$1,888,000 $90K
$1,798,000
3 beds
3 baths
2,620 Sqft
Highlights
Description
- Home value ($/Sqft)$686/Sqft
- Time on Houseful
- Property typeResidential
- StyleRancher/bungalow w/loft
- Neighbourhood
- CommunityShopping Nearby
- Median school Score
- Year built1993
- Mortgage payment
Luxurious Derby Hills. 2620 sq. ft. rancher-loft. Renovated open main floor, primary & 2nd bedroom. Upper-level games room, wet bar & fridge, 3rd bedroom. Updated asphalt roof, hickory plank flooring, moldings, California shutters. Kitchen floor to ceiling white cabinets, quartz tops, Wolf 5 burner gas cooktop, Kitchen-aid double ovens, huge island, wine fridge. Luxurious primary, 5-piece spa ensuite, walk in closet. Year round, resort style covered patio, drop down blinds, tv, gas fireplace. Hot water heat, new dual air conditioning/electric heat. 5 ft. crawl. 7317 sq. ft. cul de sac lot, private fenced, hedged, western exposed rear yard, artificial turf, wired storage shed/shop. Extra wide driveway, parks RV. Steps to trails, park, shops, schools.
MLS®#R2996709 updated 2 weeks ago.
Houseful checked MLS® for data 2 weeks ago.
Home overview
Amenities / Utilities
- Heat source Heat pump, hot water, radiant
- Sewer/ septic Public sewer, sanitary sewer, storm sewer
Exterior
- Construction materials
- Foundation
- Roof
- Fencing Fenced
- # parking spaces 8
- Parking desc
Interior
- # full baths 2
- # half baths 1
- # total bathrooms 3.0
- # of above grade bedrooms
- Appliances Washer/dryer, dishwasher, refrigerator, stove
Location
- Community Shopping nearby
- Area Bc
- Subdivision
- View Yes
- Water source Public
- Zoning description R-id
- Directions 3b3b077af820d6a2565e510a3ec0125e
Lot/ Land Details
- Lot dimensions 7317.0
Overview
- Lot size (acres) 0.17
- Basement information Crawl space
- Building size 2620.0
- Mls® # R2996709
- Property sub type Single family residence
- Status Active
- Virtual tour
- Tax year 2024
Rooms Information
metric
- Games room 5.486m X 6.096m
Level: Above - Bedroom 4.039m X 4.115m
Level: Main - Kitchen 4.572m X 6.096m
Level: Main - Primary bedroom 4.039m X 4.267m
Level: Main - Bedroom 2.743m X 2.743m
Level: Main - Family room 4.267m X 5.182m
Level: Main - Living room 4.572m X 5.182m
Level: Main - Dining room 3.353m X 4.572m
Level: Main
SOA_HOUSEKEEPING_ATTRS
- Listing type identifier Idx

Lock your rate with RBC pre-approval
Mortgage rate is for illustrative purposes only. Please check RBC.com/mortgages for the current mortgage rates
$-4,795
/ Month25 Years fixed, 20% down payment, % interest
$
$
$
%
$
%

Schedule a viewing
No obligation or purchase necessary, cancel at any time
Nearby Homes
Real estate & homes for sale nearby












