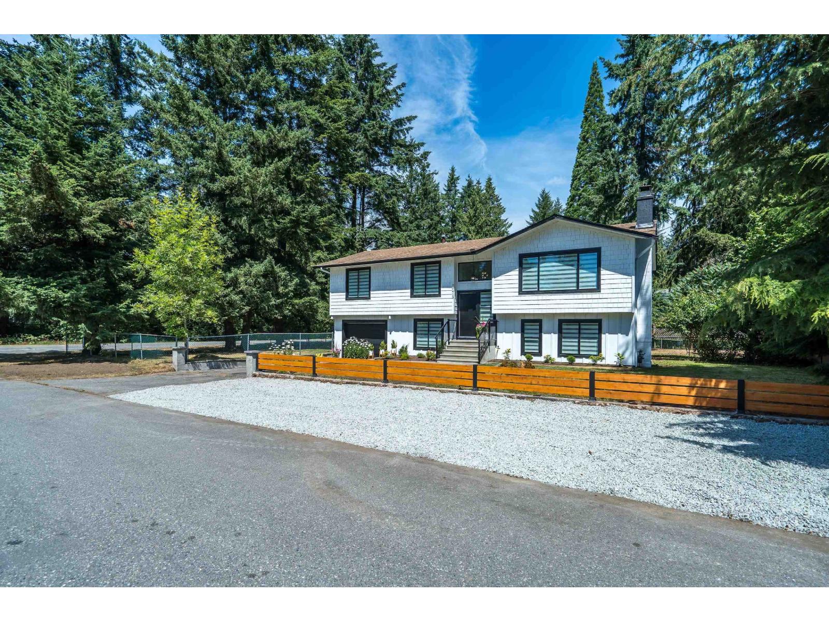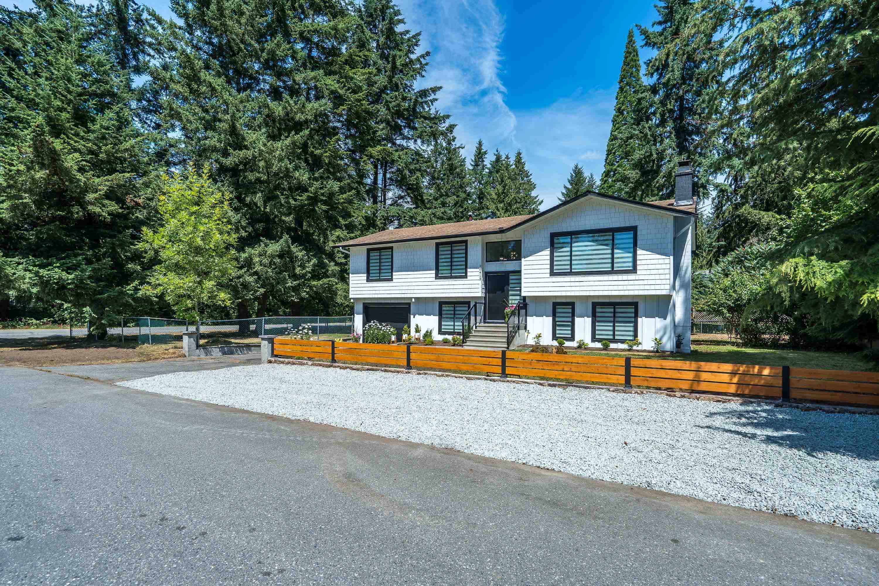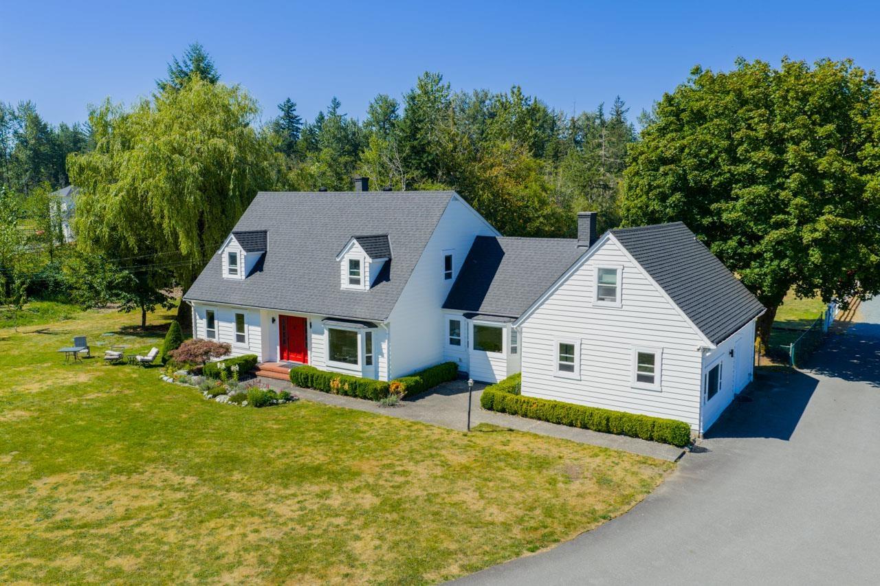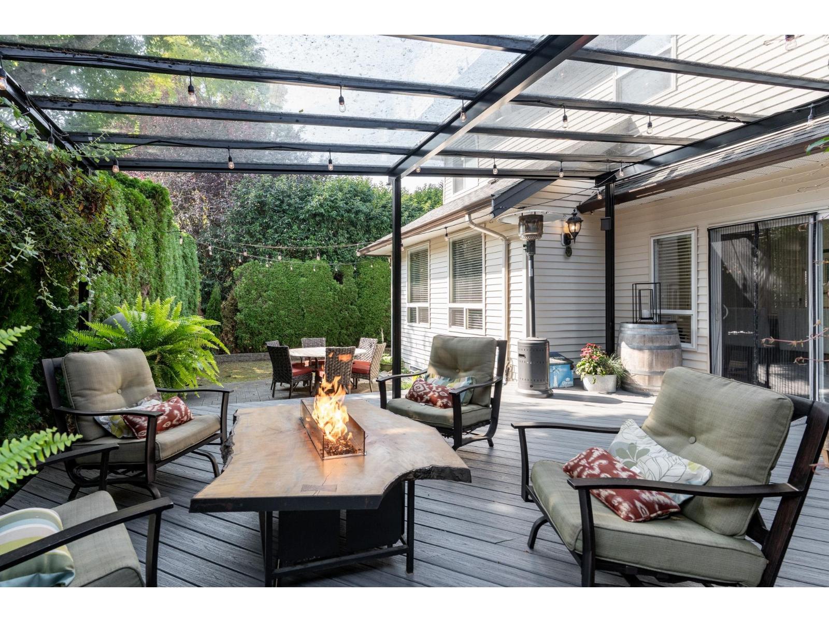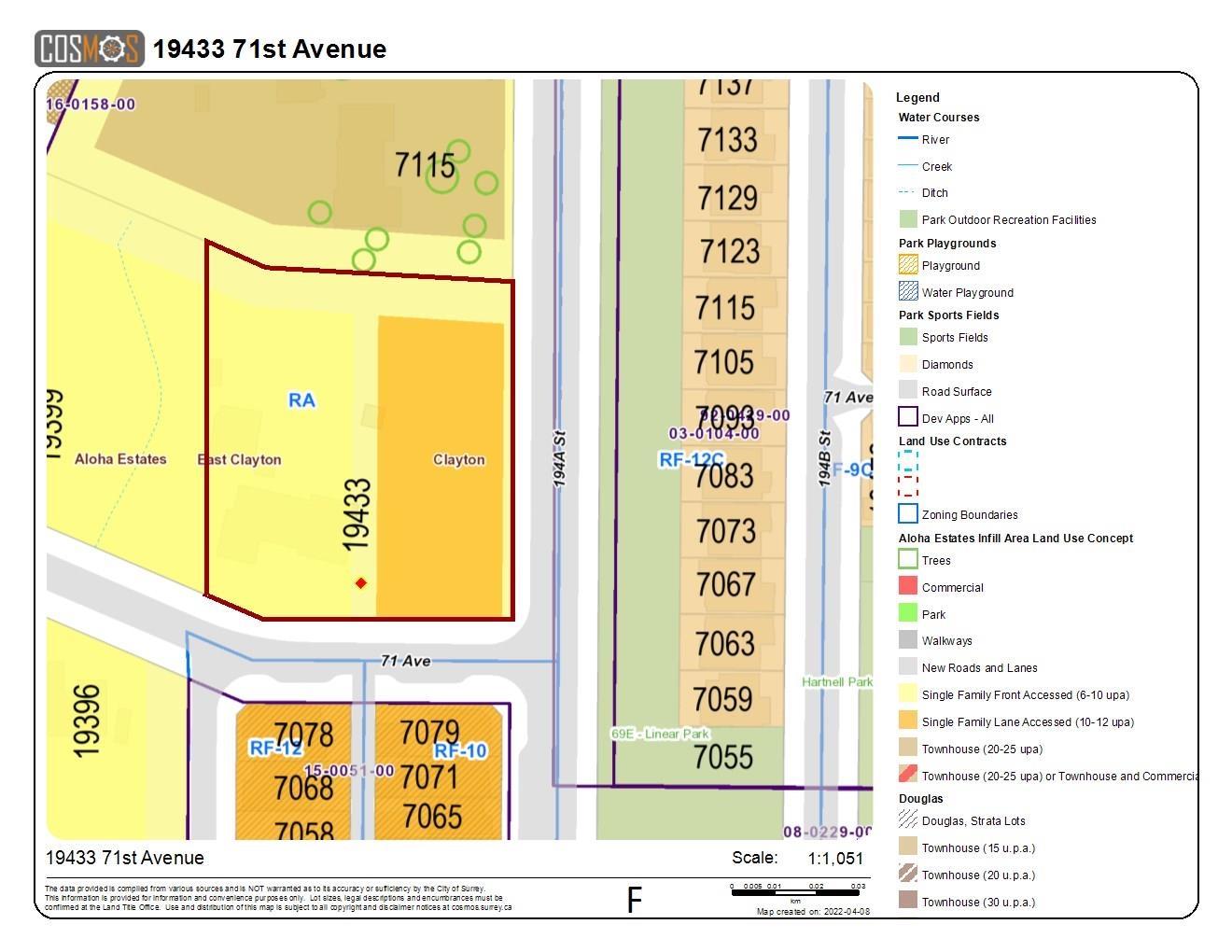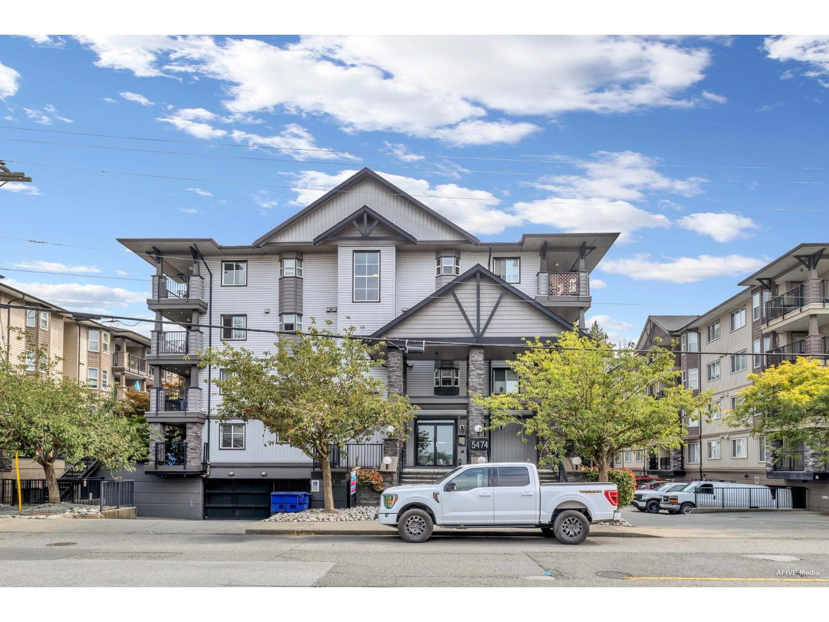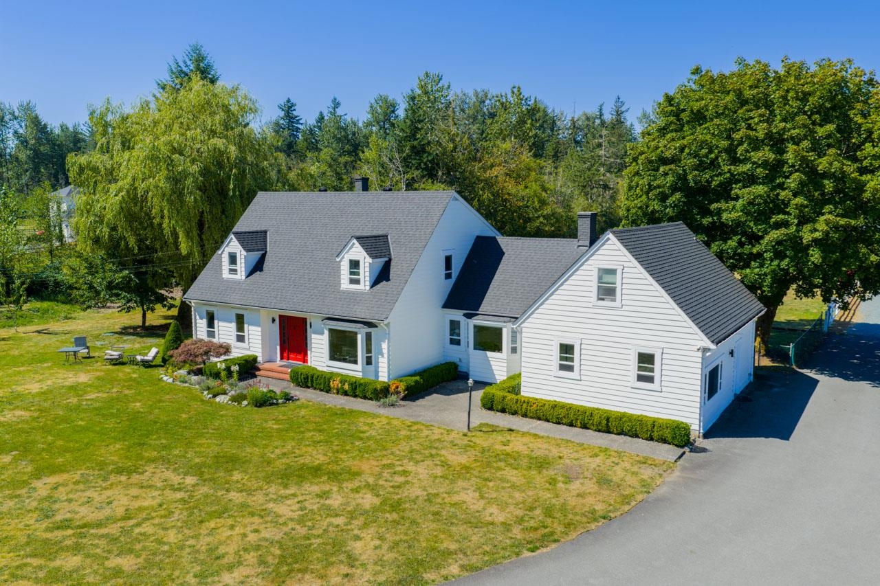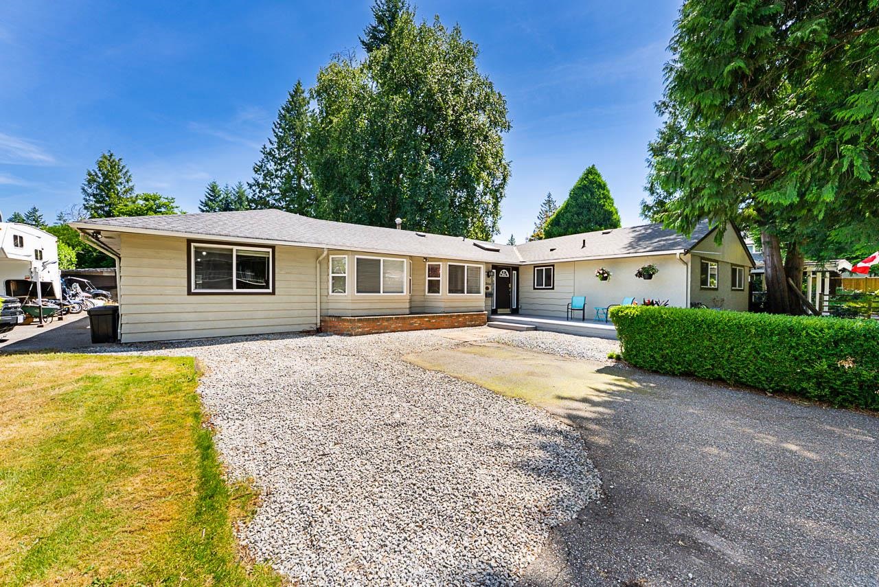
206a Street
206a Street
Highlights
Description
- Home value ($/Sqft)$622/Sqft
- Time on Houseful
- Property typeResidential
- StyleRancher/bungalow
- Neighbourhood
- CommunityShopping Nearby
- Median school Score
- Year built1968
- Mortgage payment
Prime opportunity in coveted Mossey Estates in Brookswood! This 2500+ sq ft, updated 6-bed rancher (w/LEGAL 2-bed suite) sits on a rare 12,512 sq ft sub-dividable corner lot. The main home boasts tasteful updates, a bright living room with fireplace, and an open-concept kitchen with breakfast bar leading to a massive back patio and private backyard. Vaulted ceilings & bay windows add charm to the primary bedroom. The self-contained 2 bed suite offers privacy, a full kitchen, large living area, its own patio & parking, and is perfect for extended family/income. Loads of space for your RV & toys. Room to build your dream shop too! A prime location near schools, parks, the Rec Centre and shopping. Live in, rent out, or unlock the lot’s potential. OPEN HOUSES: SAT (6th) 1-3PM; SUN (7th) 12-1PM
Home overview
- Heat source Baseboard, electric, forced air
- Sewer/ septic Public sewer, sanitary sewer, storm sewer
- Construction materials
- Foundation
- Roof
- Fencing Fenced
- # parking spaces 6
- Parking desc
- # full baths 3
- # total bathrooms 3.0
- # of above grade bedrooms
- Appliances Washer/dryer, dishwasher, refrigerator, stove, microwave
- Community Shopping nearby
- Area Bc
- Subdivision
- View No
- Water source Public
- Zoning description Rs1
- Lot dimensions 12512.0
- Lot size (acres) 0.29
- Basement information None
- Building size 2538.0
- Mls® # R3026793
- Property sub type Single family residence
- Status Active
- Virtual tour
- Tax year 2024
- Laundry 1.981m X 2.286m
Level: Main - Foyer 1.981m X 2.057m
Level: Main - Bedroom 2.794m X 3.454m
Level: Main - Dining room 2.489m X 3.683m
Level: Main - Bedroom 3.124m X 3.48m
Level: Main - Kitchen 3.404m X 4.547m
Level: Main - Walk-in closet 1.422m X 1.854m
Level: Main - Bedroom 3.531m X 4.039m
Level: Main - Living room 4.166m X 6.121m
Level: Main - Kitchen 2.184m X 3.454m
Level: Main - Bedroom 3.378m X 2.997m
Level: Main - Primary bedroom 3.531m X 3.251m
Level: Main - Bedroom 4.191m X 3.454m
Level: Main - Living room 4.851m X 4.14m
Level: Main - Dining room 2.083m X 2.515m
Level: Main
- Listing type identifier Idx

$-4,211
/ Month




