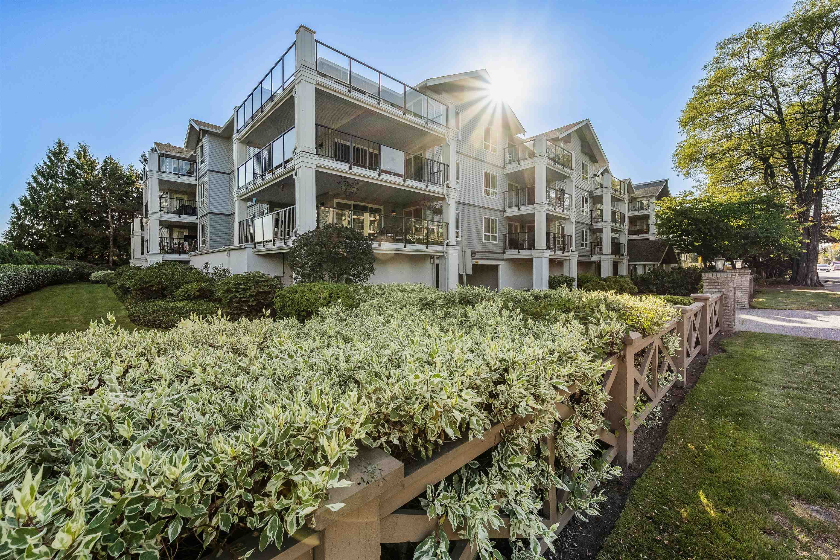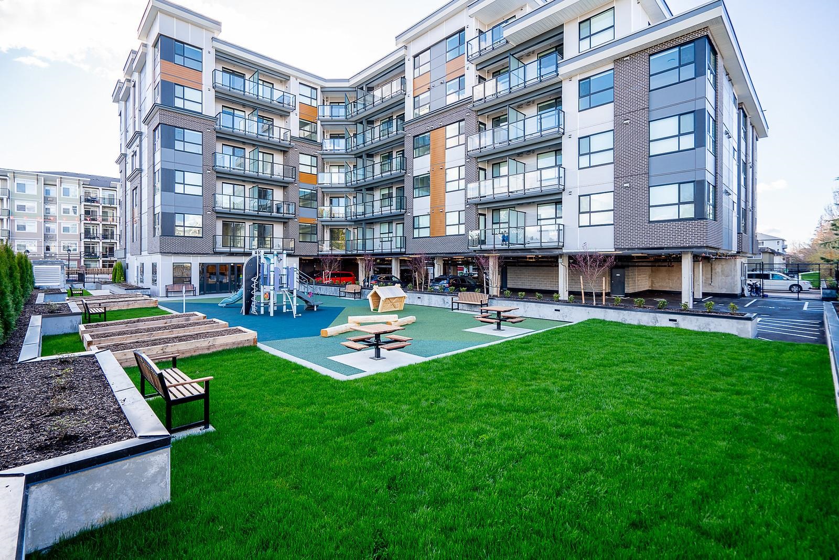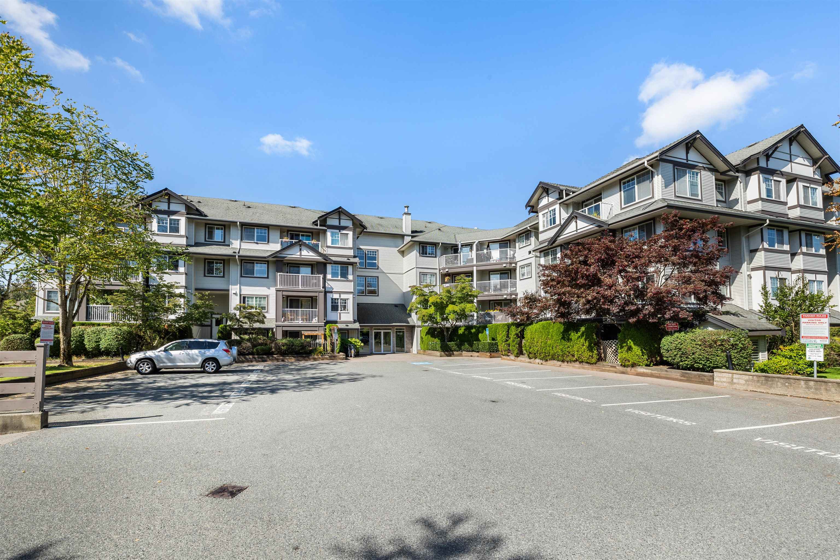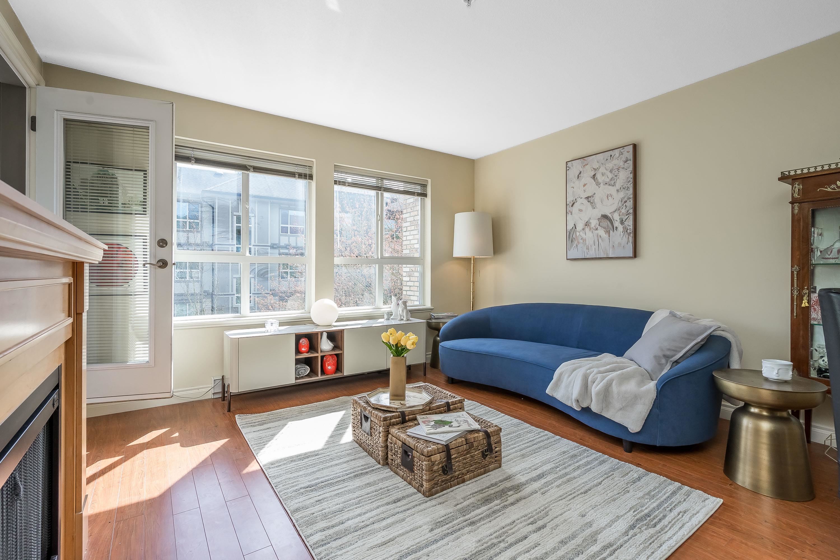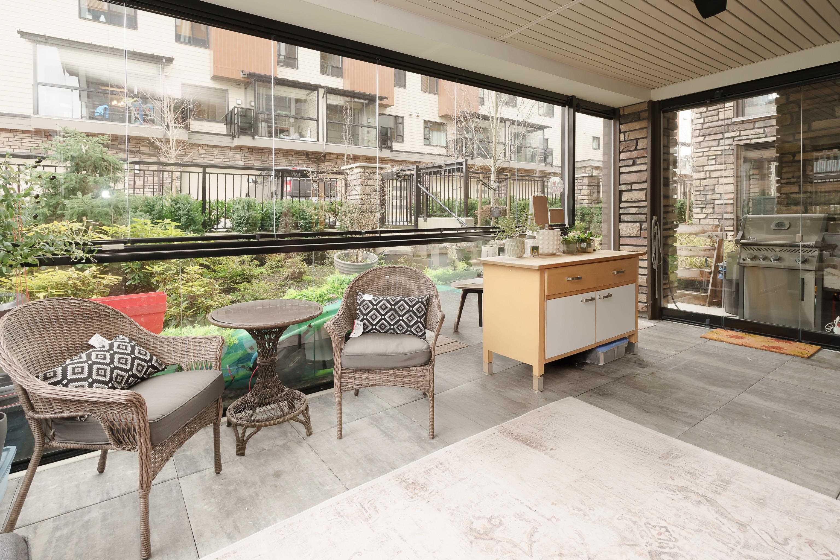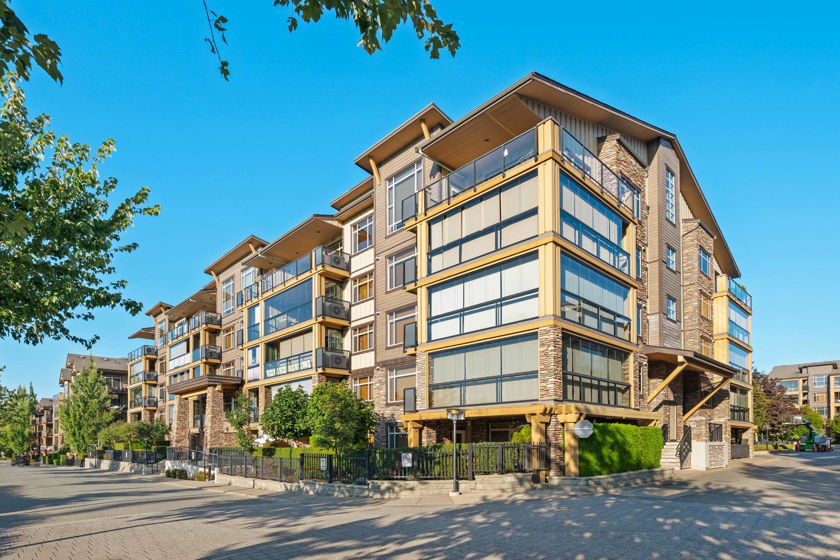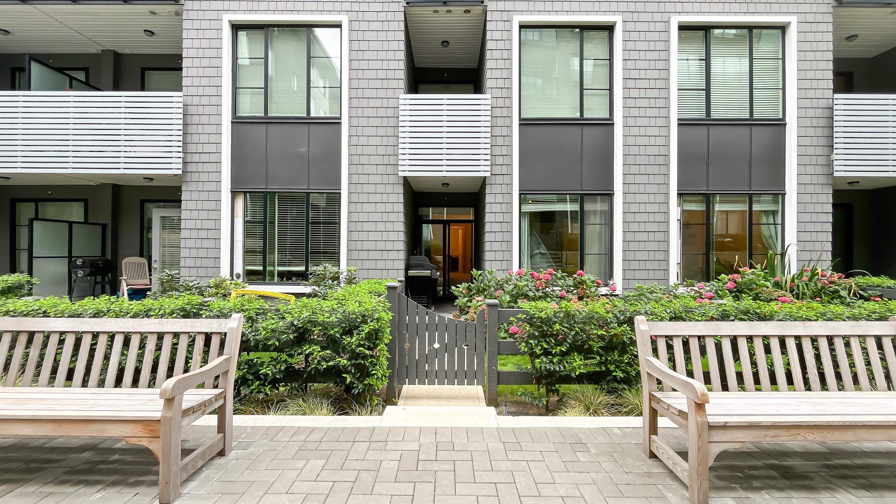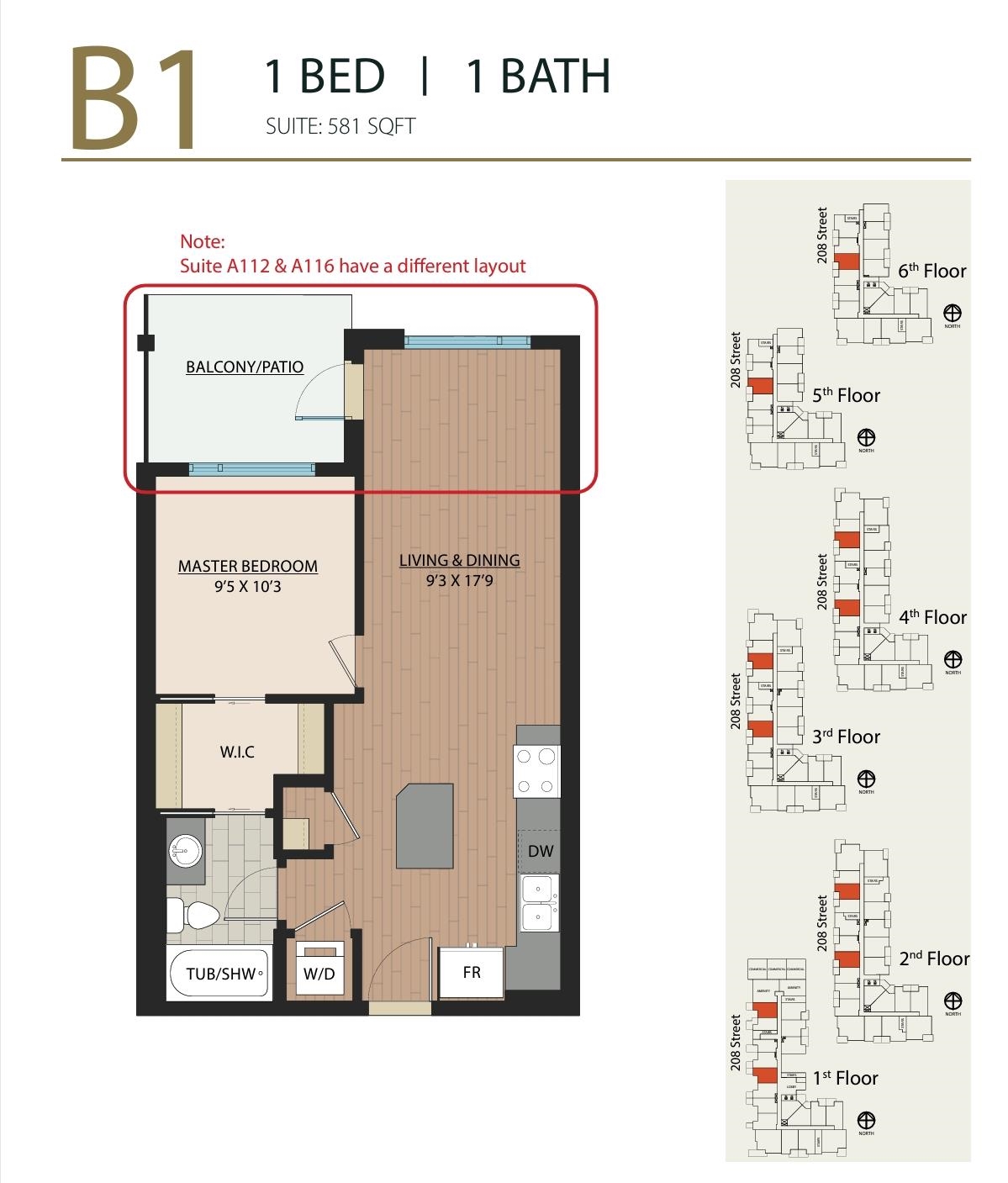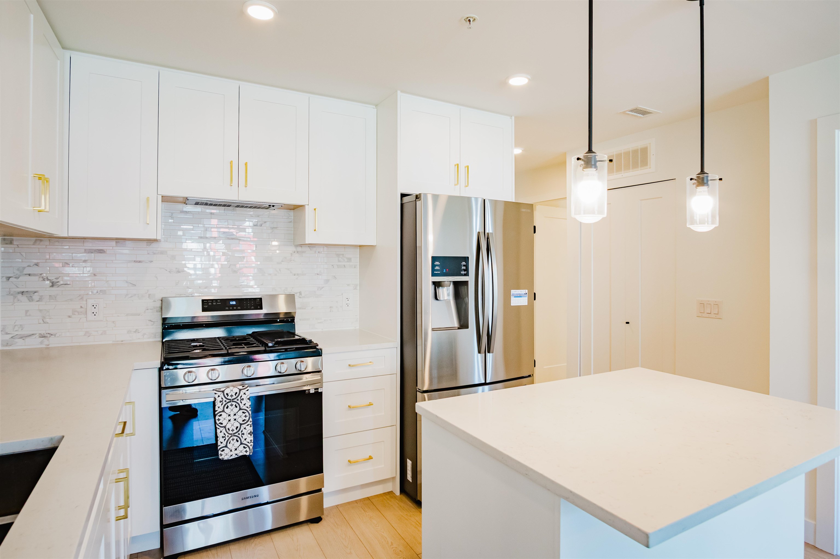- Houseful
- BC
- Langley
- Willoughby - Willowbrook
- 20716 Willoughby Town Centre Drive #b222
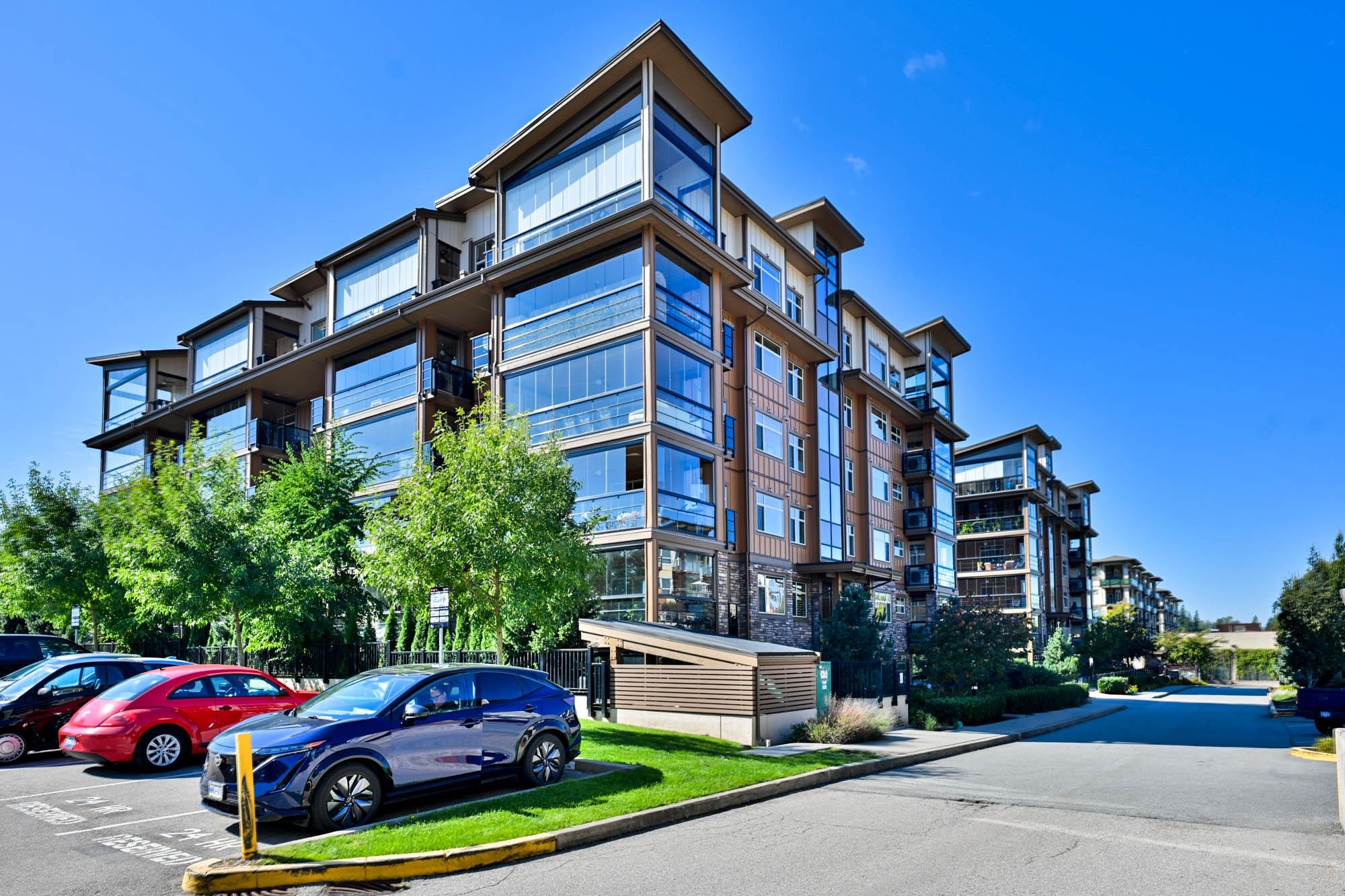
20716 Willoughby Town Centre Drive #b222
20716 Willoughby Town Centre Drive #b222
Highlights
Description
- Home value ($/Sqft)$609/Sqft
- Time on Houseful
- Property typeResidential
- Neighbourhood
- CommunityShopping Nearby
- Median school Score
- Year built2019
- Mortgage payment
Don't miss out on this rare, luxurious 3-bedroom Corner UNIT with 1120 sq ft of living space + solarium at 242 sq ft, This suite has it all, a retractable glass solarium w/gas connection for BBQ & year round entertaining and laminate throughout the unit NO CARPET! Gourmet appliances including gas 5 burner cooktop, double oven, quartz countertops, heated bathroom tile. TWO oversized PARKING spots + concrete-walled storage offer ample space. Natural gas is included in the low monthly strata fees, making this home efficient + affordable. Stay comfortable year-round with A/C throughout and a high-efficiency heat pump system. Conveniently located within walking distance to shopping, bank, pharmacy, restaurants, transit, schools + the skytrain station.
Home overview
- Heat source Baseboard, electric
- Sewer/ septic Public sewer, sanitary sewer, storm sewer
- # total stories 6.0
- Construction materials
- Foundation
- Roof
- # parking spaces 2
- Parking desc
- # full baths 2
- # total bathrooms 2.0
- # of above grade bedrooms
- Appliances Washer/dryer, dishwasher, disposal, refrigerator, stove
- Community Shopping nearby
- Area Bc
- View Yes
- Water source Public
- Zoning description Cd-89
- Basement information None
- Building size 1362.0
- Mls® # R3049878
- Property sub type Apartment
- Status Active
- Tax year 2025
- Bedroom 2.819m X 4.648m
Level: Main - Primary bedroom 5.055m X 3.48m
Level: Main - Living room 3.708m X 4.14m
Level: Main - Dining room 2.286m X 4.216m
Level: Main - Solarium 6.401m X 3.658m
Level: Main - Bedroom 3.785m X 2.997m
Level: Main - Kitchen 2.743m X 4.013m
Level: Main
- Listing type identifier Idx

$-2,211
/ Month

