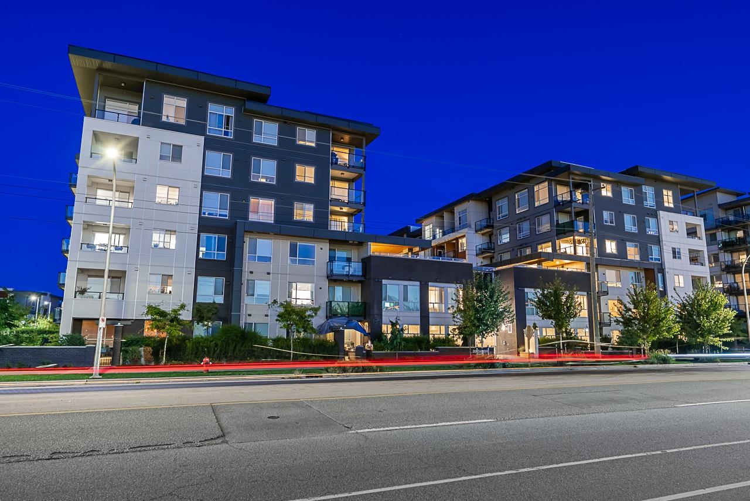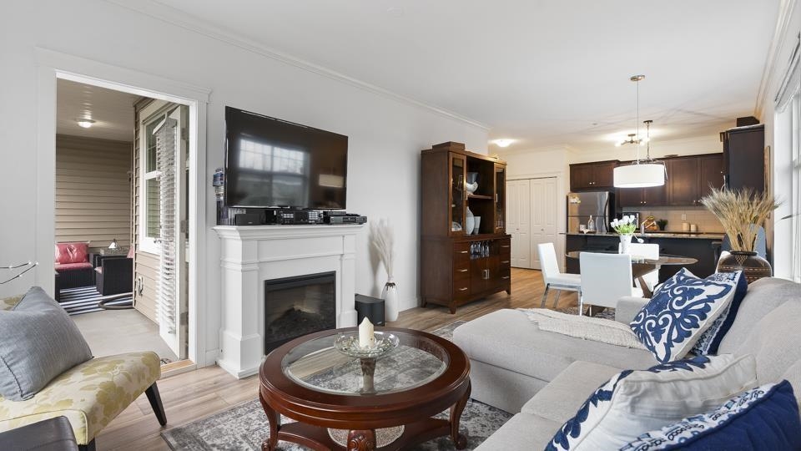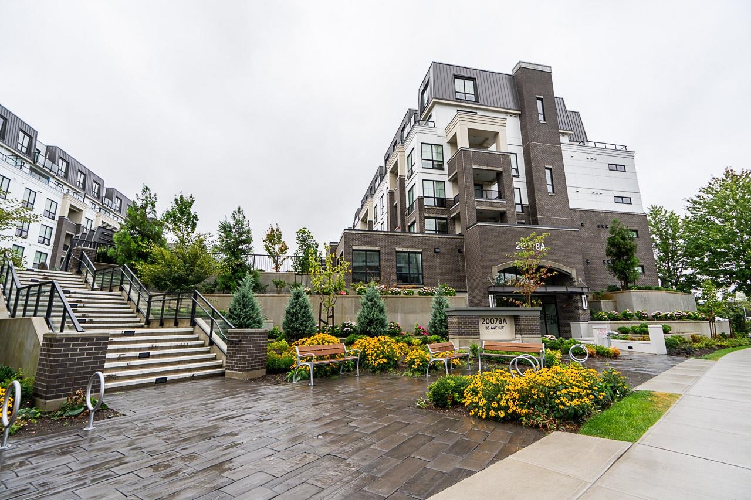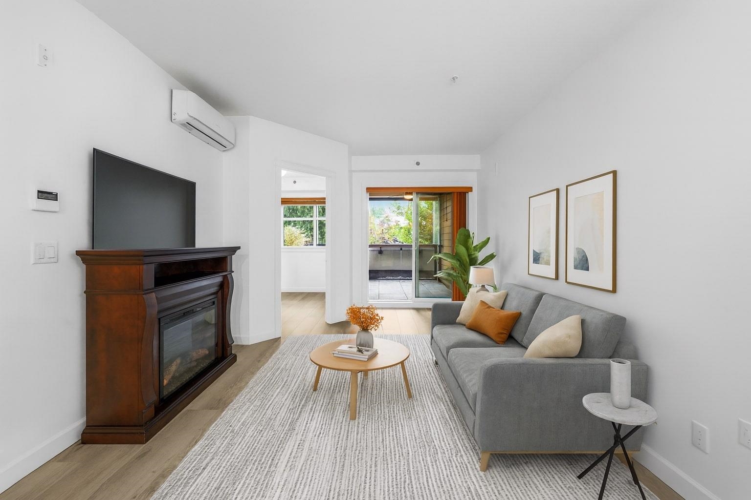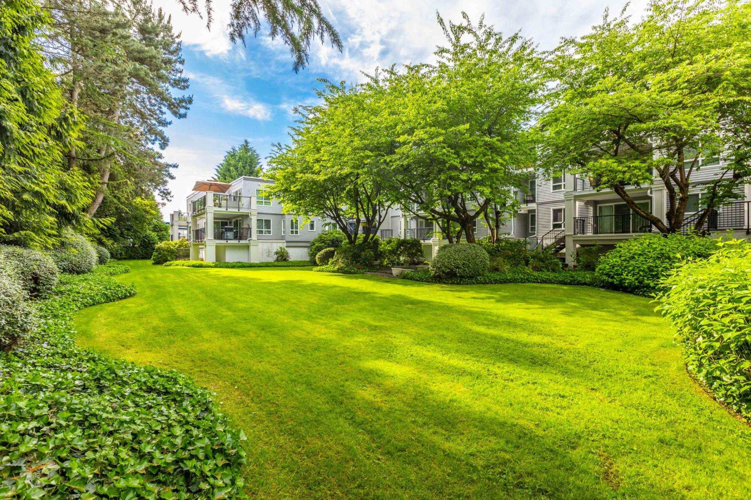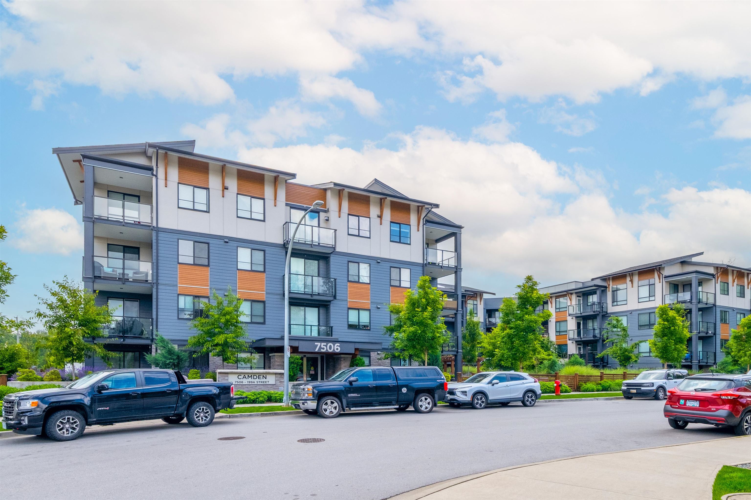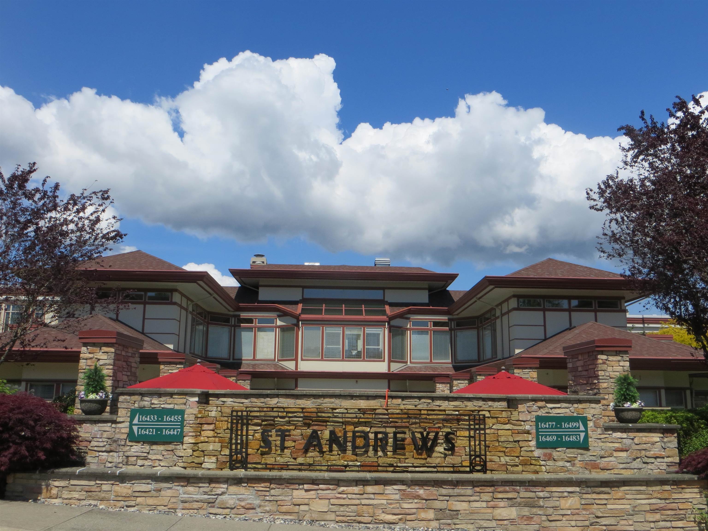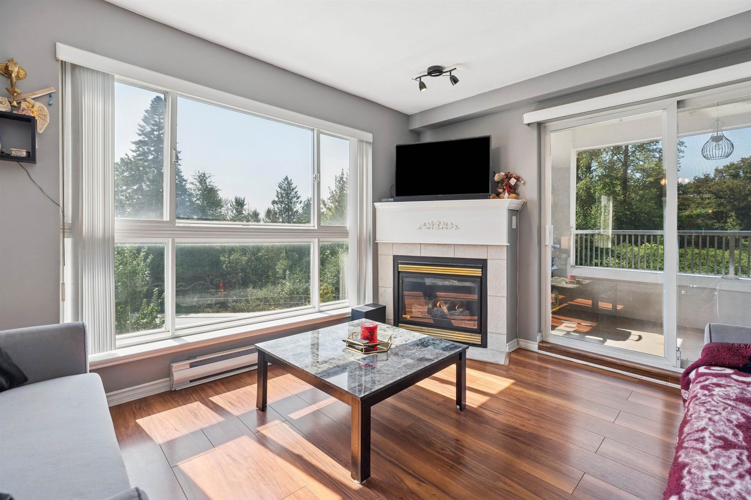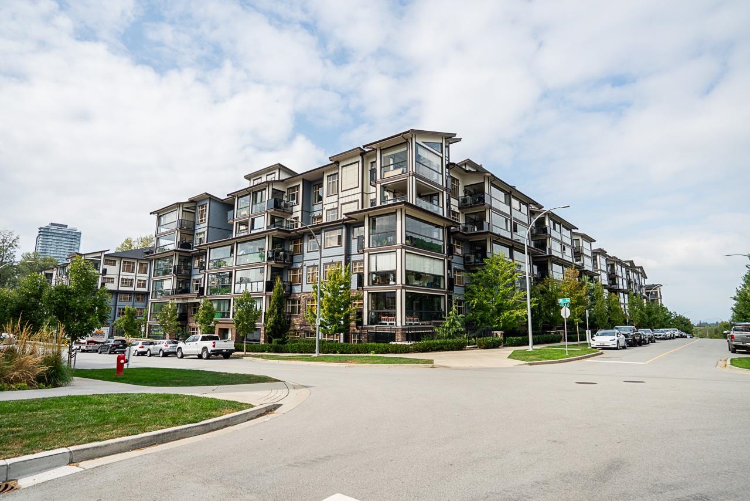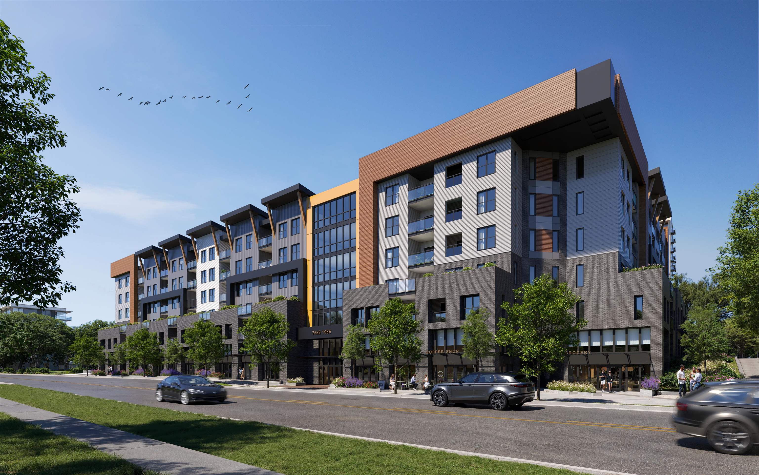Select your Favourite features
- Houseful
- BC
- Langley
- Willoughby - Willowbrook
- 20727 Willoughby Town Centre Dr A216
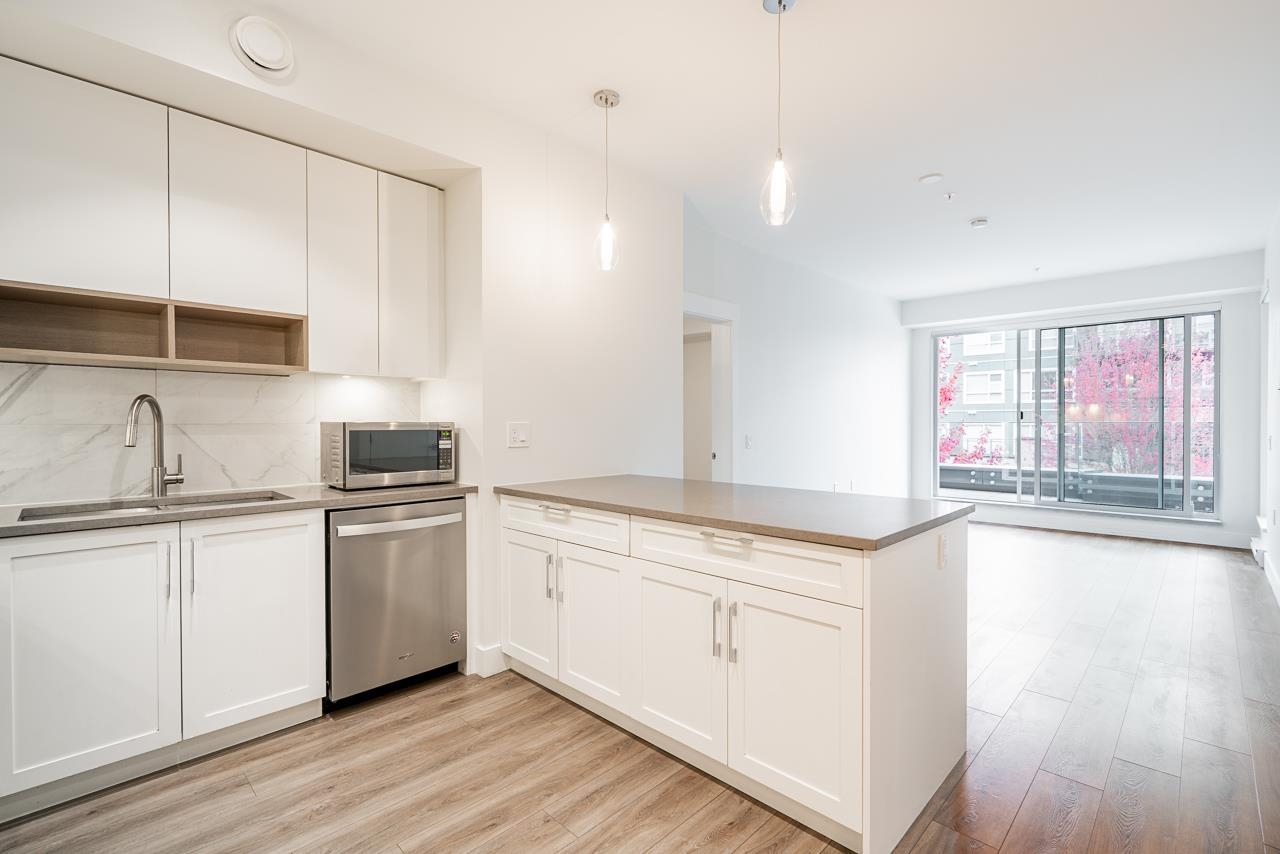
20727 Willoughby Town Centre Dr A216
For Sale
209 Days
$635,000 $10K
$625,000
2 beds
2 baths
817 Sqft
20727 Willoughby Town Centre Dr A216
For Sale
209 Days
$635,000 $10K
$625,000
2 beds
2 baths
817 Sqft
Highlights
Description
- Home value ($/Sqft)$765/Sqft
- Time on Houseful
- Property typeResidential
- StyleOther
- Neighbourhood
- CommunityShopping Nearby
- Median school Score
- Year built2021
- Mortgage payment
Welcome to The Residences at Willoughby Heights! This "like new" 2 bedroom, 2 Full bathroom condo is exquisitely built by the renowned developer Qualico. 817 sq ft Unit with a massive 28 ft wide balcony accessible from the oversized glass doors! You will notice the attention to detail throughout the home, offering a bright main living space, gourmet kitchen with Whirlpool Appliance package and Gas range stove top. The tranquil master bedroom boasts double closets leading to a well-appointed ensuite. 2 Parking spots + storage locker. Very nice building amenities including, Lounge with full kitchen, Guest room, Huge rooftop deck with BBQ & Playground! The development is very unique in Langley. Steps from shopping, restaurants, & more! Contact your realtor today to set up a private showing!
MLS®#R2959502 updated 2 weeks ago.
Houseful checked MLS® for data 2 weeks ago.
Home overview
Amenities / Utilities
- Heat source Baseboard
- Sewer/ septic Public sewer, sanitary sewer
Exterior
- Construction materials
- Foundation
- Roof
- # parking spaces 2
- Parking desc
Interior
- # full baths 2
- # total bathrooms 2.0
- # of above grade bedrooms
- Appliances Washer/dryer, dishwasher, refrigerator, stove, microwave
Location
- Community Shopping nearby
- Area Bc
- Water source Public
- Zoning description Cd-89c
Overview
- Basement information None
- Building size 817.0
- Mls® # R2959502
- Property sub type Apartment
- Status Active
- Virtual tour
- Tax year 2024
Rooms Information
metric
- Patio 3.251m X 2.718m
Level: Main - Foyer 1.727m X 1.727m
Level: Main - Bedroom 3.454m X 2.515m
Level: Main - Dining room 2.21m X 3.15m
Level: Main - Kitchen 3.353m X 2.692m
Level: Main - Primary bedroom 3.581m X 2.769m
Level: Main - Living room 3.327m X 3.15m
Level: Main - Patio 2.667m X 2.464m
Level: Main - Walk-in closet 1.245m X 1.549m
Level: Main
SOA_HOUSEKEEPING_ATTRS
- Listing type identifier Idx

Lock your rate with RBC pre-approval
Mortgage rate is for illustrative purposes only. Please check RBC.com/mortgages for the current mortgage rates
$-1,667
/ Month25 Years fixed, 20% down payment, % interest
$
$
$
%
$
%

Schedule a viewing
No obligation or purchase necessary, cancel at any time
Nearby Homes
Real estate & homes for sale nearby

