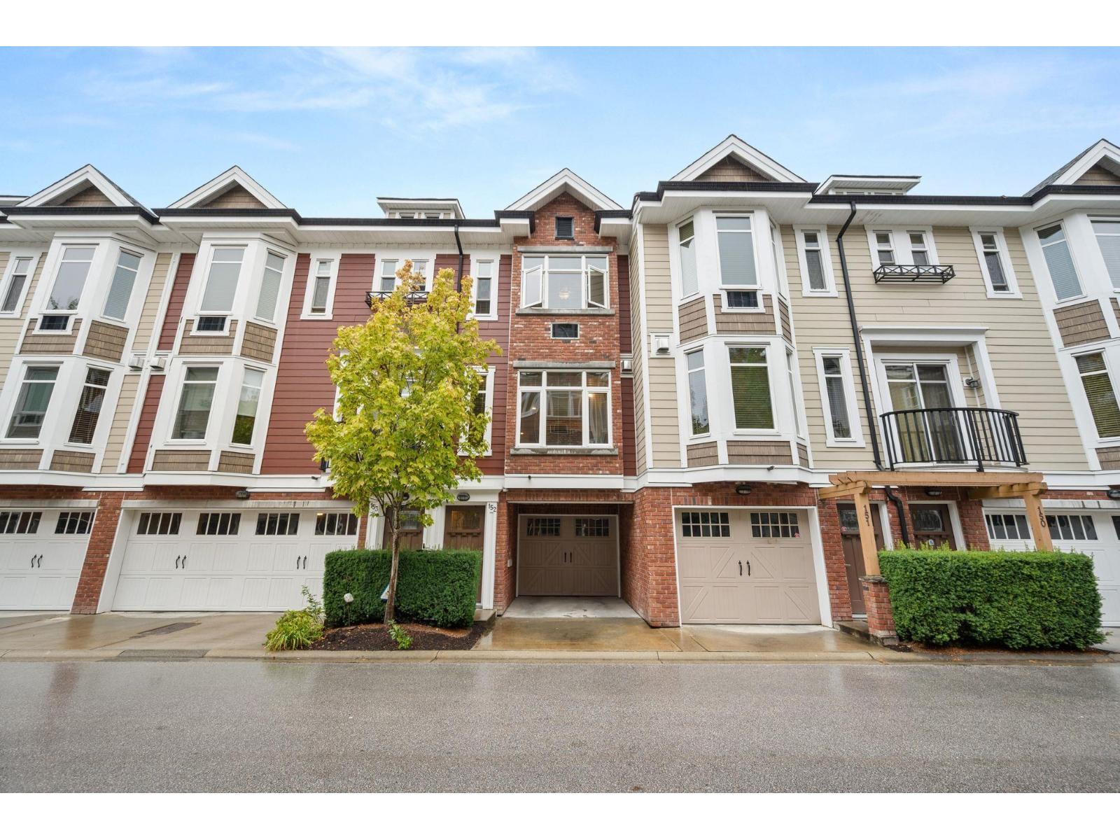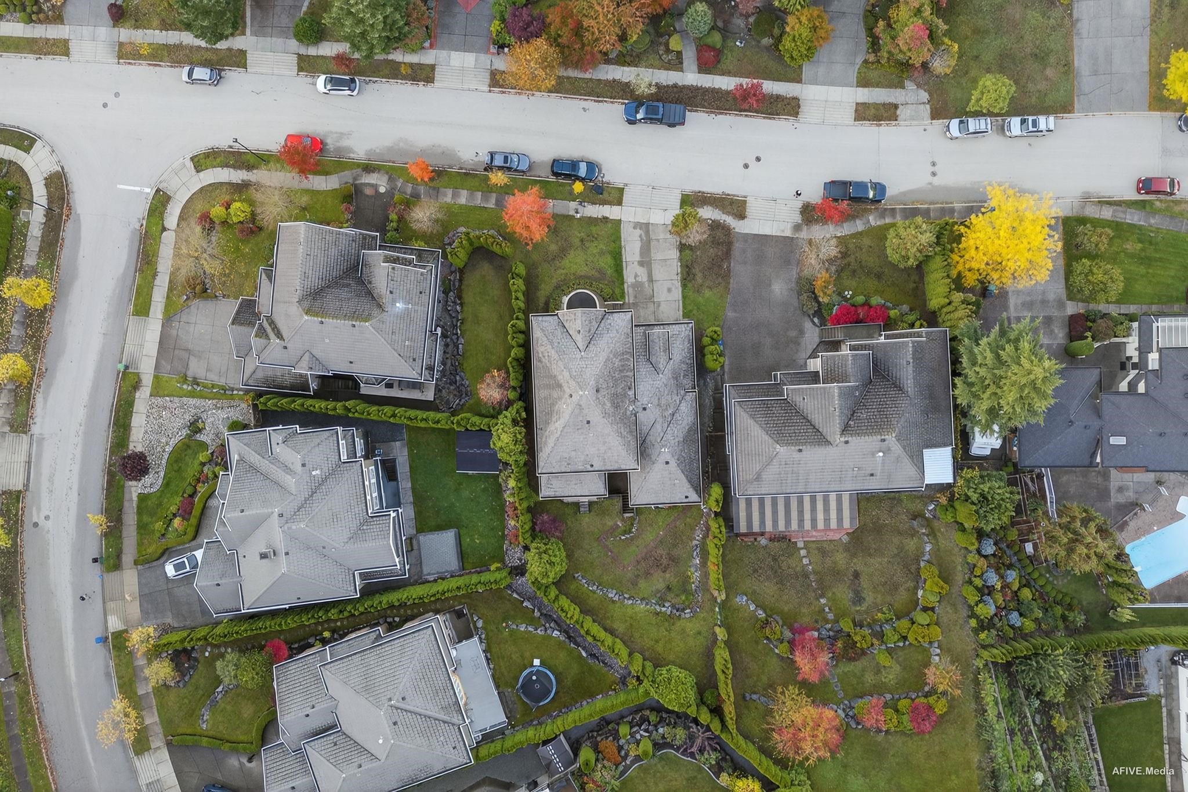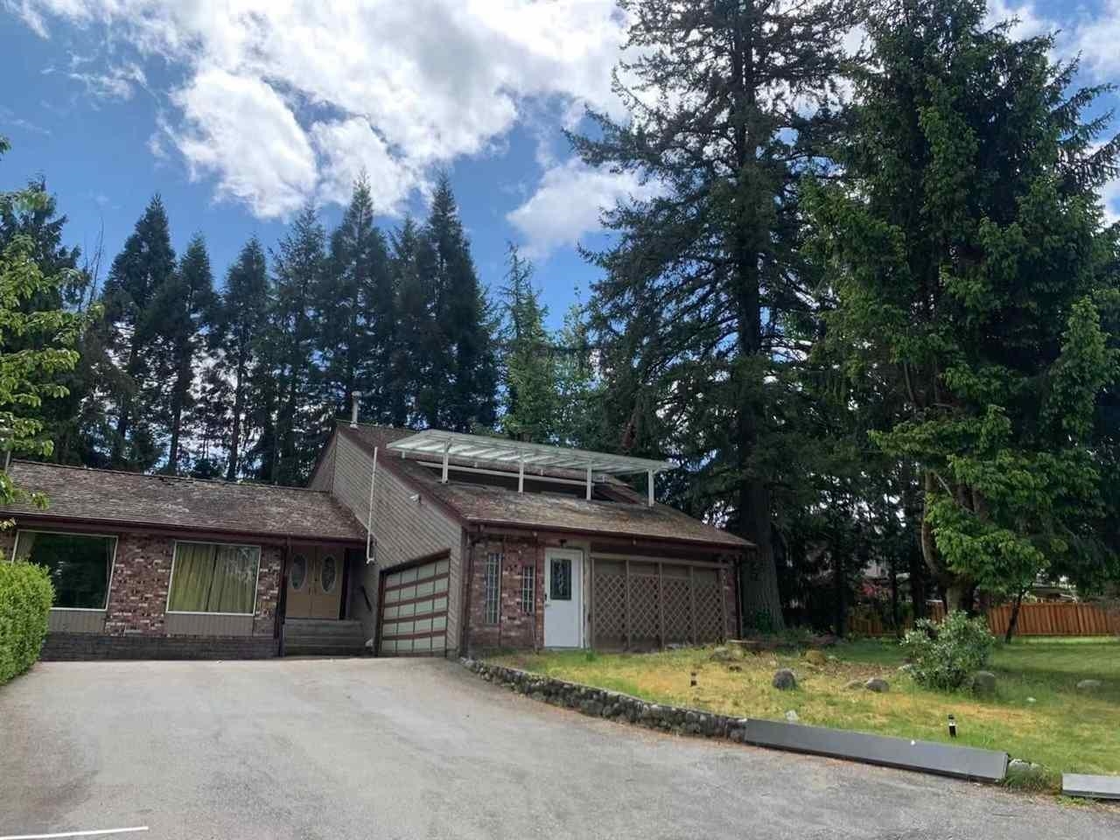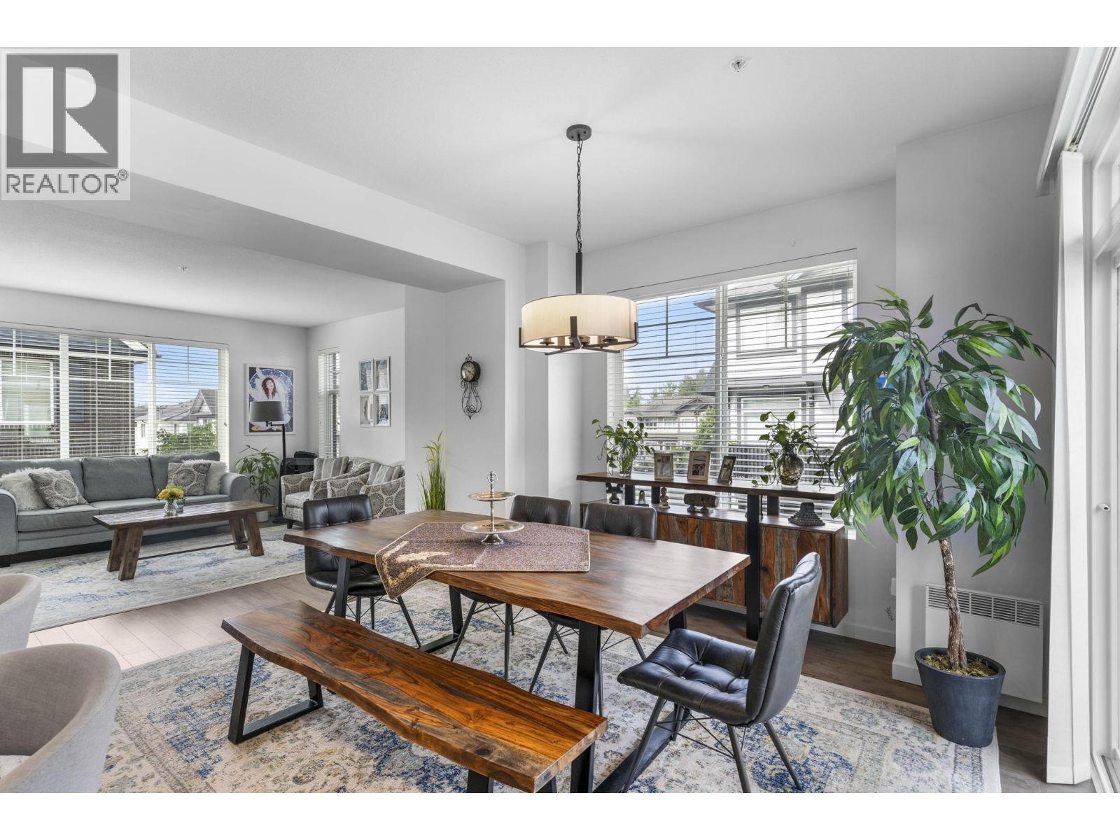- Houseful
- BC
- Langley
- Willoughby - Willowbrook
- 20738 84 Avenue Unit 152

20738 84 Avenue Unit 152
20738 84 Avenue Unit 152
Highlights
Description
- Home value ($/Sqft)$490/Sqft
- Time on Houseful47 days
- Property typeSingle family
- Style3 level
- Neighbourhood
- Median school Score
- Mortgage payment
LOCATION, LOCATION, LOCATION! Nestled in the prestigious Yorkson Creek development in vibrant Willoughby Heights, this impeccable 3-bed, 3-bath townhouse plus rec room delivers a seamless blend of style, function, and convenience.Sleek, modern kitchen with granite counters, breakfast bar, and stainless appliances, opening to a north-facing patio for seamless entertaining. Cozy living room with fireplace. Three generous bedrooms upstairs with ample closet space. Ground-level rec room perfect as office, media room, or gym.Located just steps from Yorkson Creek Middle School, and close to parks, shopping, transit, and major routes, this is a rare opportunity to embrace a dynamic lifestyle in a sought-after neighbourhood-schedule your visit today! OPEN HOUSE SATURDAY NOV 1 12-2PM (id:63267)
Home overview
- Cooling Air conditioned
- Heat source Natural gas
- Heat type Forced air
- Sewer/ septic Sanitary sewer, storm sewer
- # parking spaces 2
- Has garage (y/n) Yes
- # full baths 3
- # total bathrooms 3.0
- # of above grade bedrooms 3
- Has fireplace (y/n) Yes
- Community features Pets allowed with restrictions, rentals allowed
- Directions 1893617
- Lot desc Garden area
- Lot size (acres) 0.0
- Building size 1663
- Listing # R3043146
- Property sub type Single family residence
- Status Active
- Listing source url Https://www.realtor.ca/real-estate/28862914/152-20738-84-avenue-langley
- Listing type identifier Idx

$-1,792
/ Month












