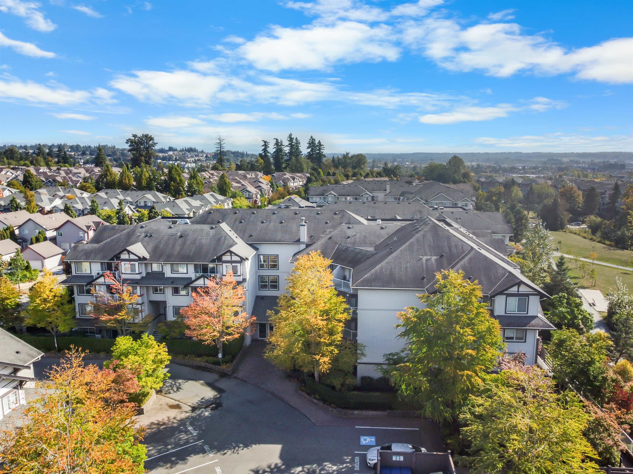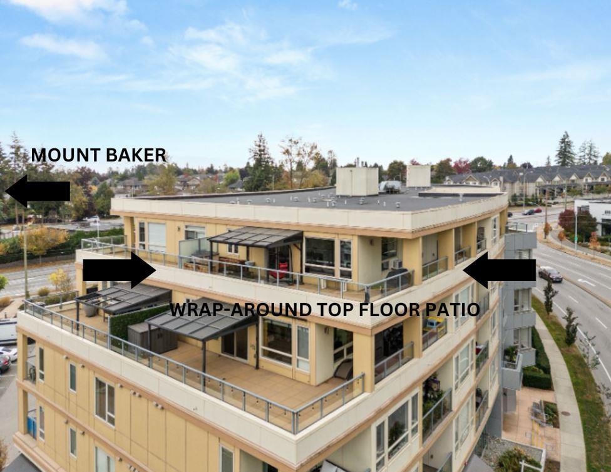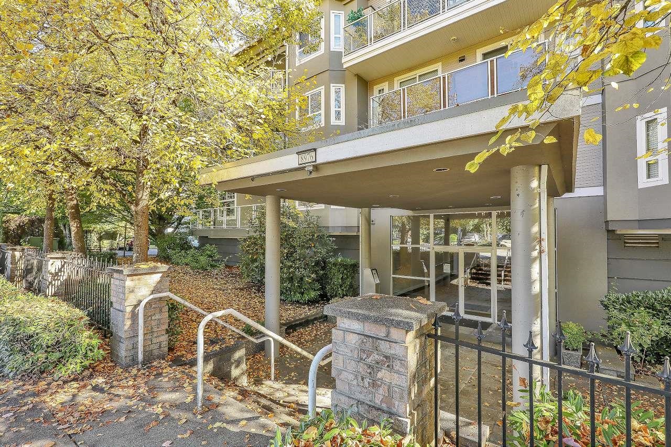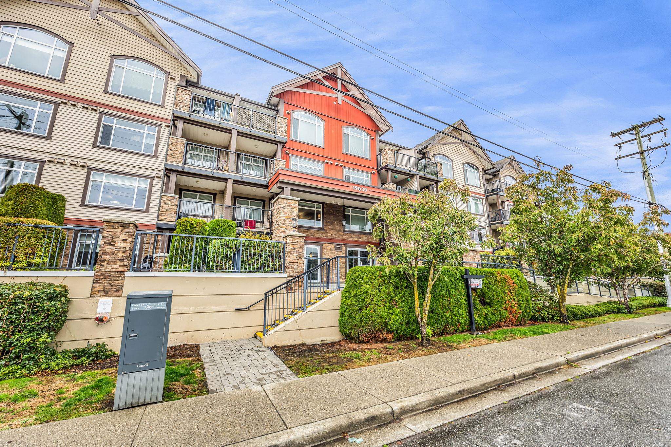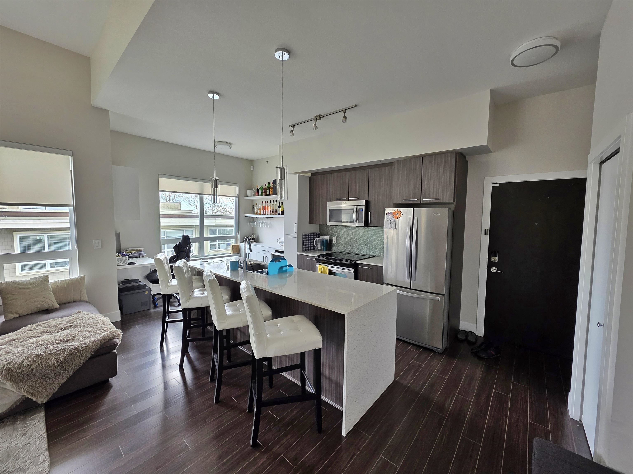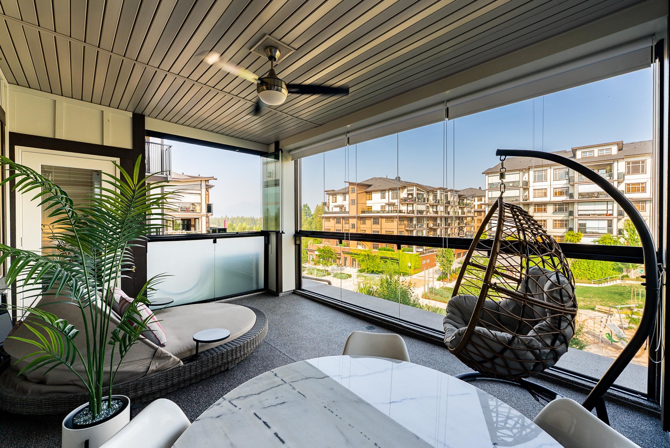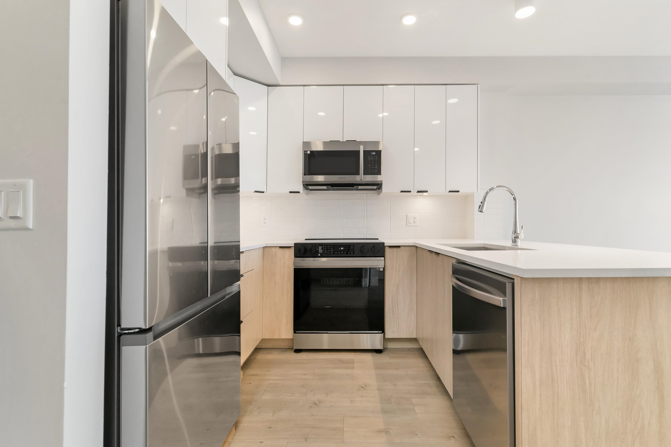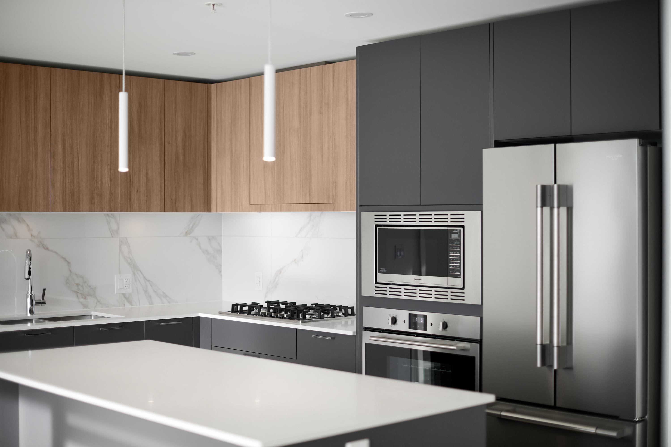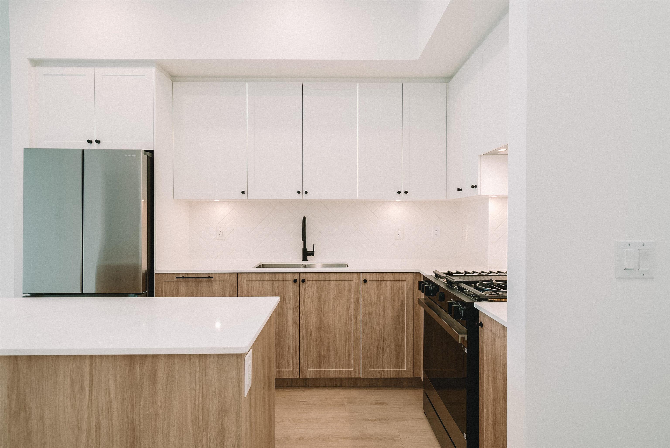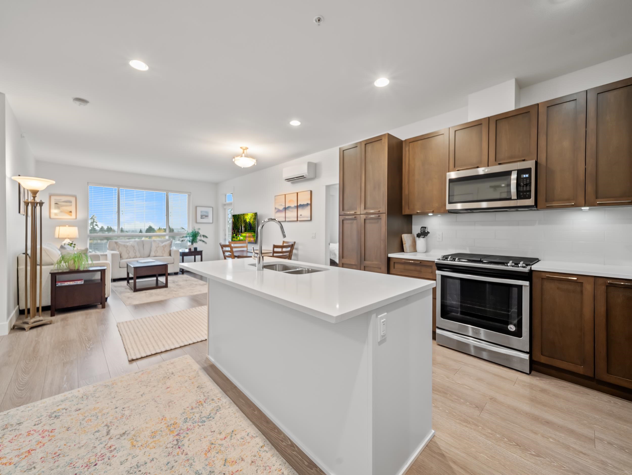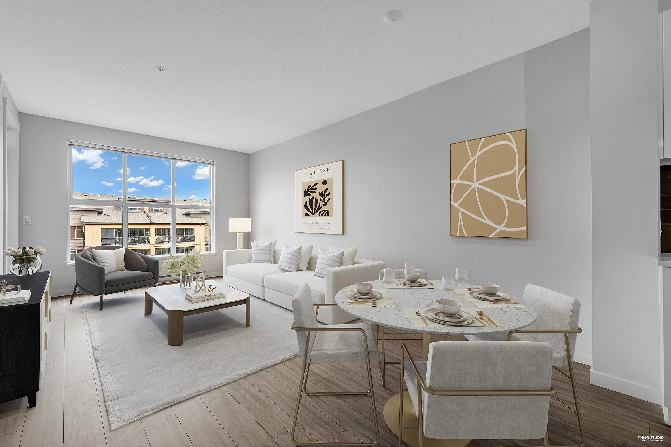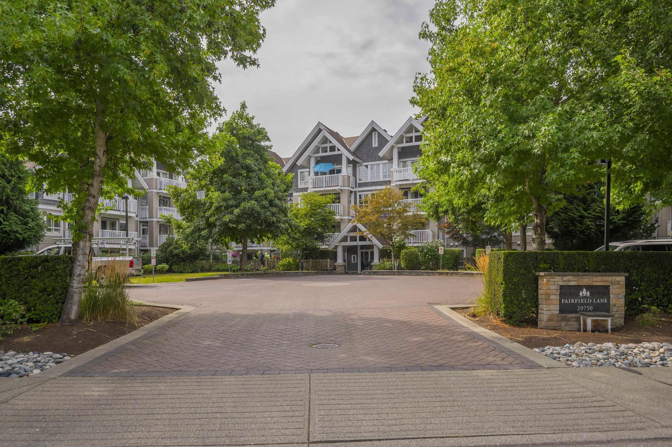
20750 Duncan Way #410
For Sale
61 Days
$569,900 $5K
$564,900
2 beds
2 baths
1,122 Sqft
20750 Duncan Way #410
For Sale
61 Days
$569,900 $5K
$564,900
2 beds
2 baths
1,122 Sqft
Highlights
Description
- Home value ($/Sqft)$503/Sqft
- Time on Houseful
- Property typeResidential
- CommunityShopping Nearby
- Median school Score
- Year built2006
- Mortgage payment
Beautiful & Spacious 2Bd/ 2Bath PLUS a Den Top Floor Corner unit in highly desired Fairfield Lane. Nice bright home with great view of Golden Ears Mountain and court yard from private covered deck and bedrooms. Large kitchen/dining area with S/S appliances, new space saver micro, garburator and dishwasher. Plus all toilets and washer/dryer have been upgraded. Both bedrooms are good sizes, with the primary featuring a walk-in closet and 5 piece ensuite. This truly is a beautiful home in a great location with lots of easy visitor and street parking available, plus walking distance to all amenities.
MLS®#R3037480 updated 3 weeks ago.
Houseful checked MLS® for data 3 weeks ago.
Home overview
Amenities / Utilities
- Heat source Baseboard, electric, natural gas
- Sewer/ septic Public sewer, sanitary sewer
Exterior
- Construction materials
- Foundation
- Roof
- # parking spaces 1
- Parking desc
Interior
- # full baths 2
- # total bathrooms 2.0
- # of above grade bedrooms
- Appliances Washer/dryer, dishwasher, refrigerator, stove, microwave
Location
- Community Shopping nearby
- Area Bc
- Subdivision
- View Yes
- Water source Public
- Zoning description C-1
- Directions Bb63927eecf0697ec95c3968458e6eb2
Overview
- Basement information None
- Building size 1122.0
- Mls® # R3037480
- Property sub type Apartment
- Status Active
- Virtual tour
- Tax year 2024
Rooms Information
metric
- Foyer 1.219m X 1.168m
Level: Main - Laundry 1.245m X 2.362m
Level: Main - Primary bedroom 3.785m X 2.997m
Level: Main - Den 1.803m X 2.743m
Level: Main - Kitchen 3.175m X 2.743m
Level: Main - Bedroom 3.023m X 2.743m
Level: Main - Dining room 3.073m X 2.743m
Level: Main - Living room 5.436m X 3.658m
Level: Main - Walk-in closet 1.575m X 1.499m
Level: Main
SOA_HOUSEKEEPING_ATTRS
- Listing type identifier Idx

Lock your rate with RBC pre-approval
Mortgage rate is for illustrative purposes only. Please check RBC.com/mortgages for the current mortgage rates
$-1,506
/ Month25 Years fixed, 20% down payment, % interest
$
$
$
%
$
%

Schedule a viewing
No obligation or purchase necessary, cancel at any time
Nearby Homes
Real estate & homes for sale nearby

