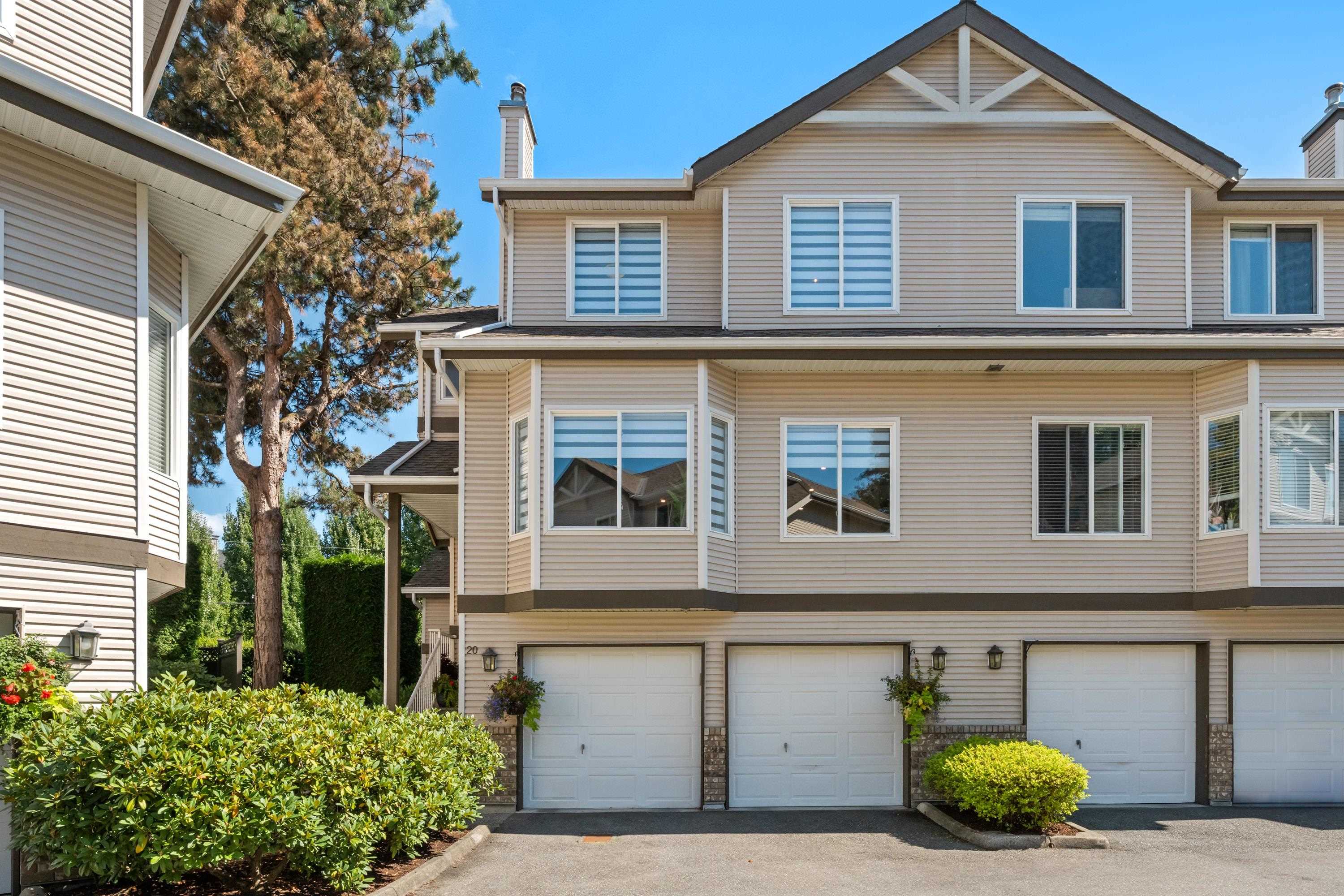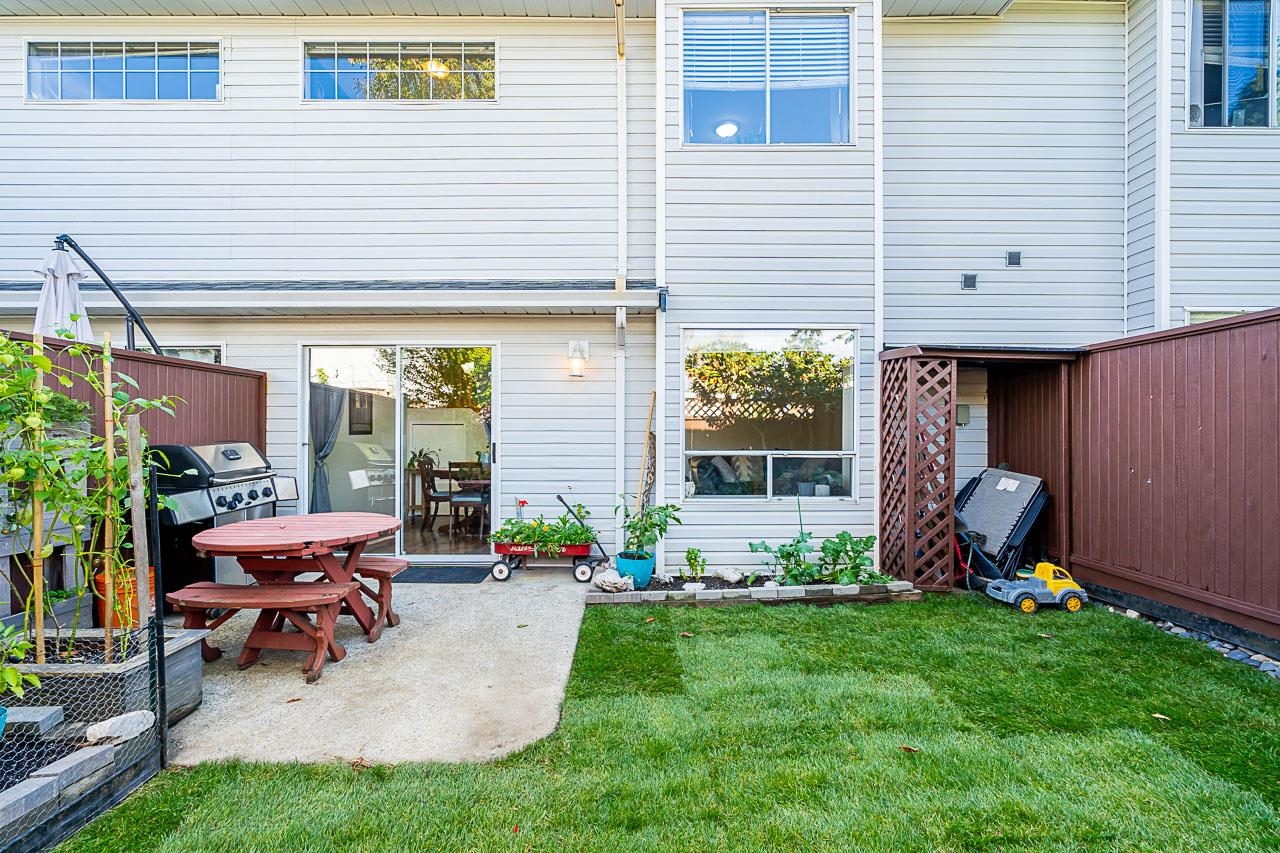- Houseful
- BC
- Langley
- Walnut Grove
- 20750 Telegraph Trail #20

20750 Telegraph Trail #20
20750 Telegraph Trail #20
Highlights
Description
- Home value ($/Sqft)$463/Sqft
- Time on Houseful
- Property typeResidential
- Style3 storey
- Neighbourhood
- CommunityShopping Nearby
- Median school Score
- Year built1994
- Mortgage payment
This one is a stunner! In Popular Heritage Glen, centrally located in Walnut Grove and as big as a House! End unit duplex style townhome w/ 2,158 square feet w/ 4 bedrooms, 3 full baths, double car garage. Extensive updates here: full kitchen reno in 2022/23, all new appliances within the last 2 years, Hot water tank 2024, Furnace 2024, Central A/C, new laminate flooring 2019. 3 cozy fireplaces & all POLY B replaced! This one ticks all the boxes with a great floorplan, beautiful entertaining kitchen and living space, and perfect for families too. Great complex, updated roof, walkable to all levels of schools, Gordon Greenwood elementary, WGSS, walkable to shopping and Walnut Grove Community Centre, Library and Pool. Well run strata too! Public Open House Sat Sept 13 from 2-4PM
Home overview
- Heat source Forced air, natural gas
- Sewer/ septic Public sewer
- Construction materials
- Foundation
- Roof
- # parking spaces 2
- Parking desc
- # full baths 3
- # total bathrooms 3.0
- # of above grade bedrooms
- Appliances Washer/dryer, dishwasher, refrigerator, stove, wine cooler
- Community Shopping nearby
- Area Bc
- Subdivision
- View No
- Water source Public
- Zoning description Rm-1
- Basement information Full
- Building size 2158.0
- Mls® # R3038563
- Property sub type Townhouse
- Status Active
- Virtual tour
- Tax year 2024
- Walk-in closet 1.676m X 2.184m
- Bedroom 3.226m X 5.334m
- Storage 3.785m X 2.286m
- Bedroom 3.378m X 2.997m
Level: Above - Primary bedroom 3.327m X 4.242m
Level: Above - Walk-in closet 2.413m X 3.404m
Level: Above - Bedroom 3.734m X 2.972m
Level: Above - Family room 3.327m X 4.242m
Level: Main - Dining room 2.692m X 3.505m
Level: Main - Kitchen 3.734m X 3.023m
Level: Main - Foyer 6.35m X 1.219m
Level: Main - Living room 5.41m X 6.502m
Level: Main
- Listing type identifier Idx

$-2,664
/ Month








