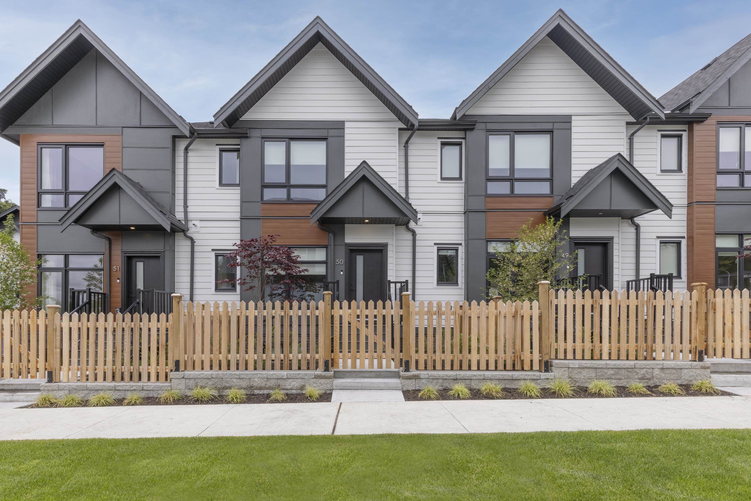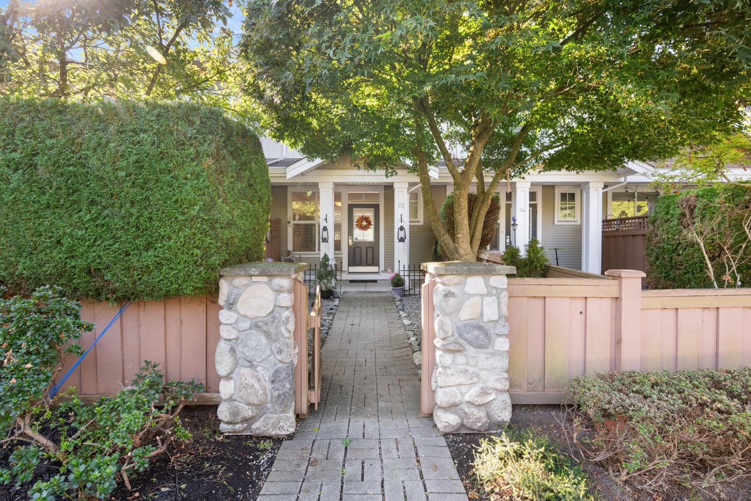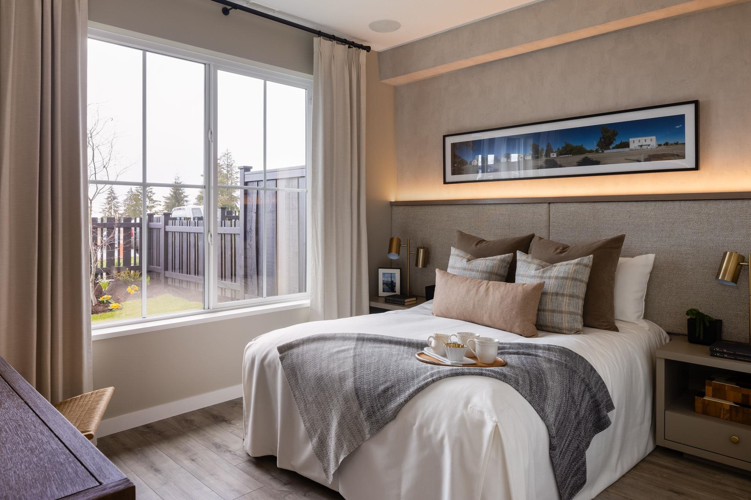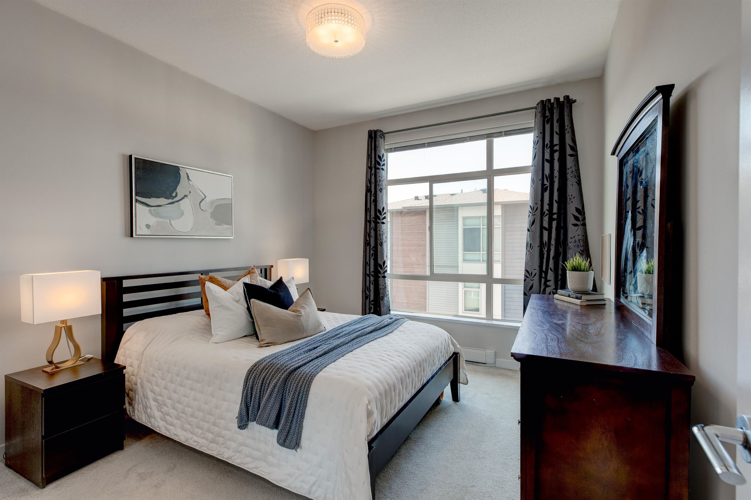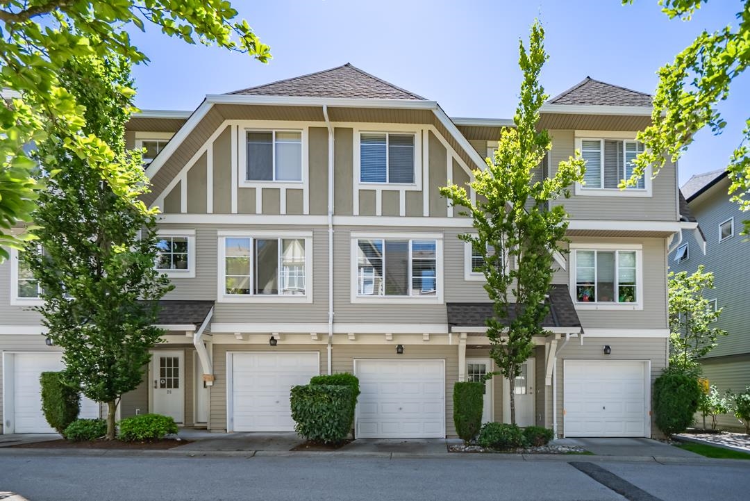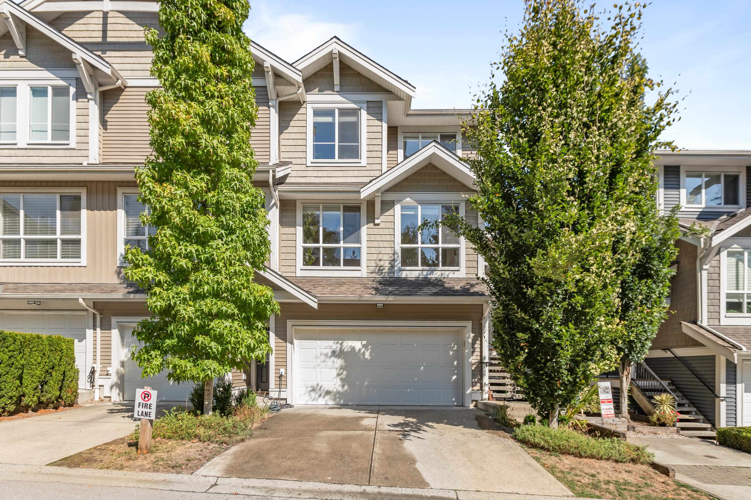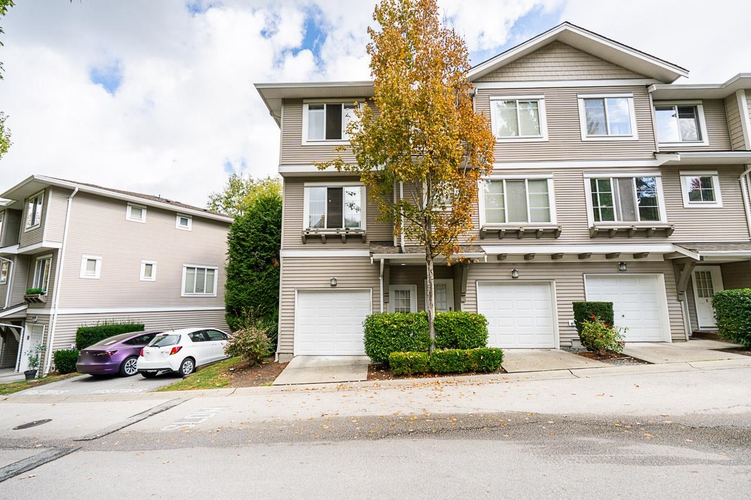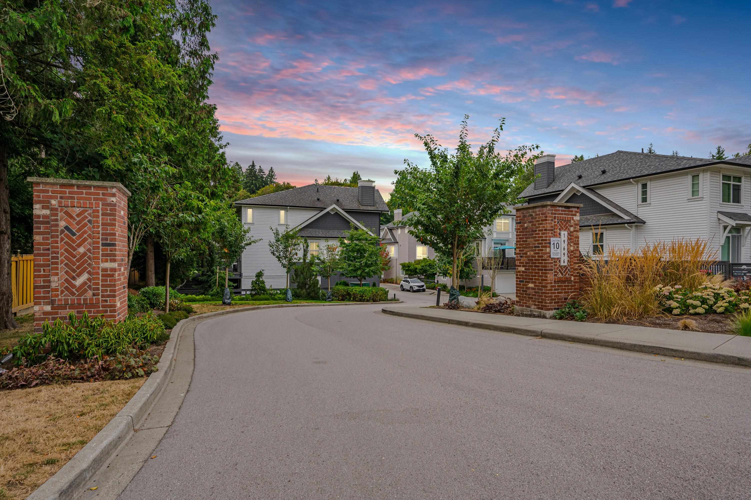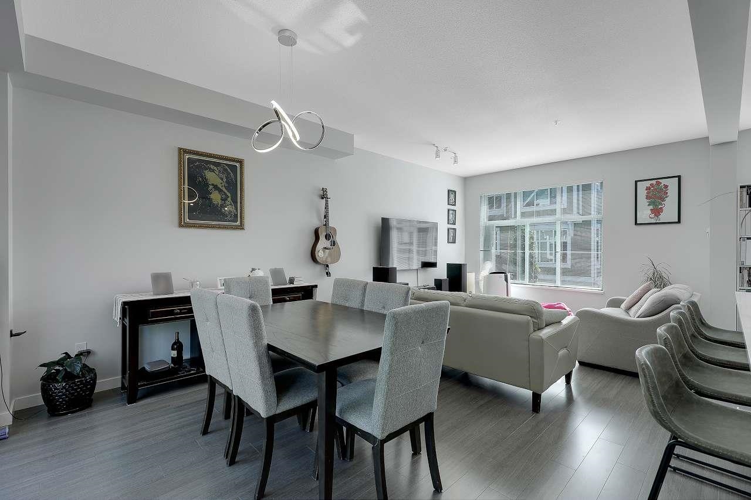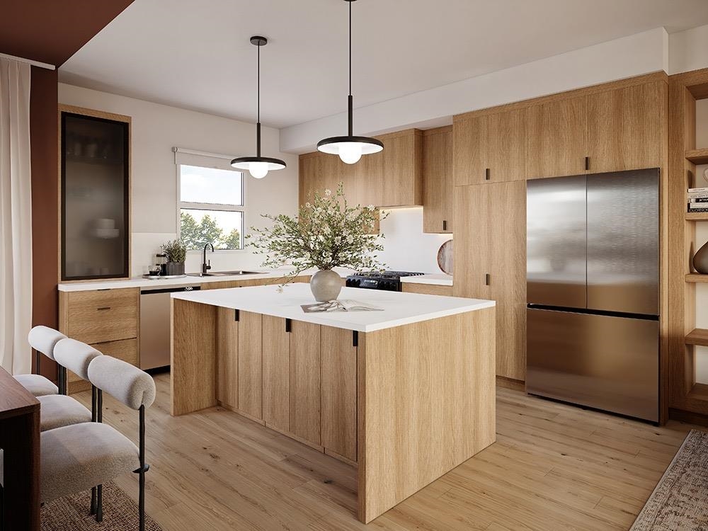- Houseful
- BC
- Langley
- Walnut Grove
- 20751 87 Avenue #1
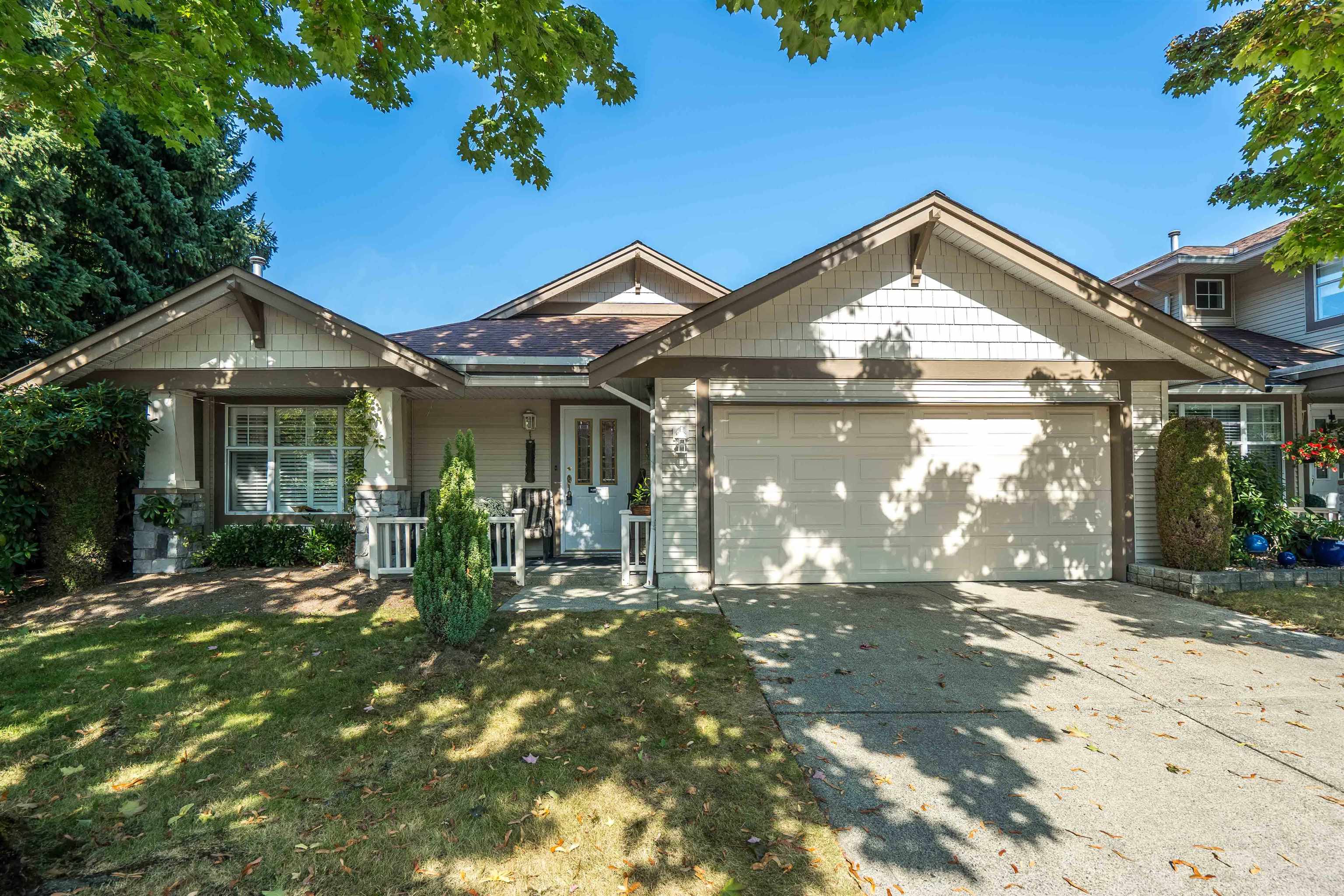
Highlights
Description
- Home value ($/Sqft)$434/Sqft
- Time on Houseful
- Property typeResidential
- StyleRancher/bungalow w/bsmt.
- Neighbourhood
- CommunityAdult Oriented
- Median school Score
- Year built1995
- Mortgage payment
Best location in the complex! End unit fronting 87th with tons of street parking. 2187 sf rancher with walk out basement. 55+ sought after Summerfield home. Main features your primary bdrm w/wi closet & 5 piece spa inspired ensuite, another bdrm + full bthrm. Large lvg rm w/gas fp & dng rm. Your kitchen has access to your balcony, eating area and family room w/gas fp. Beautiful white cabinets w/granite countertops, big island. Hardwood flooring! Side by side laundry upstairs. The bsmt has a huge rec rm w/access to your private fully fenced backyard oasis, plus another bdrm & 4 piece bthrm. California blinds, crown moldings, hot water tank 2023, boiler 2022. In floor radiant hot water heating. Spectacular home! Feels more like a sfd then strata. Double garage and long double apron parking.
Home overview
- Heat source Hot water, radiant
- Sewer/ septic Public sewer, sanitary sewer
- # total stories 2.0
- Construction materials
- Foundation
- Roof
- Fencing Fenced
- # parking spaces 4
- Parking desc
- # full baths 3
- # total bathrooms 3.0
- # of above grade bedrooms
- Appliances Washer/dryer, dishwasher, refrigerator, stove
- Community Adult oriented
- Area Bc
- Subdivision
- View No
- Water source Public
- Zoning description Cd3
- Directions 1607320da06656f7de5109a7ebae2884
- Basement information Finished, exterior entry
- Building size 2187.0
- Mls® # R3049699
- Property sub type Townhouse
- Status Active
- Virtual tour
- Tax year 2024
- Recreation room NaNm X NaNm
Level: Basement - Bedroom NaNm X NaNm
Level: Basement - Primary bedroom NaNm X NaNm
Level: Main - Dining room NaNm X NaNm
Level: Main - Foyer NaNm X NaNm
Level: Main - Laundry NaNm X NaNm
Level: Main - Living room NaNm X NaNm
Level: Main - Eating area NaNm X NaNm
Level: Main - Bedroom NaNm X NaNm
Level: Main - Walk-in closet NaNm X NaNm
Level: Main - Family room NaNm X NaNm
Level: Main - Kitchen NaNm X NaNm
Level: Main
- Listing type identifier Idx

$-2,533
/ Month

