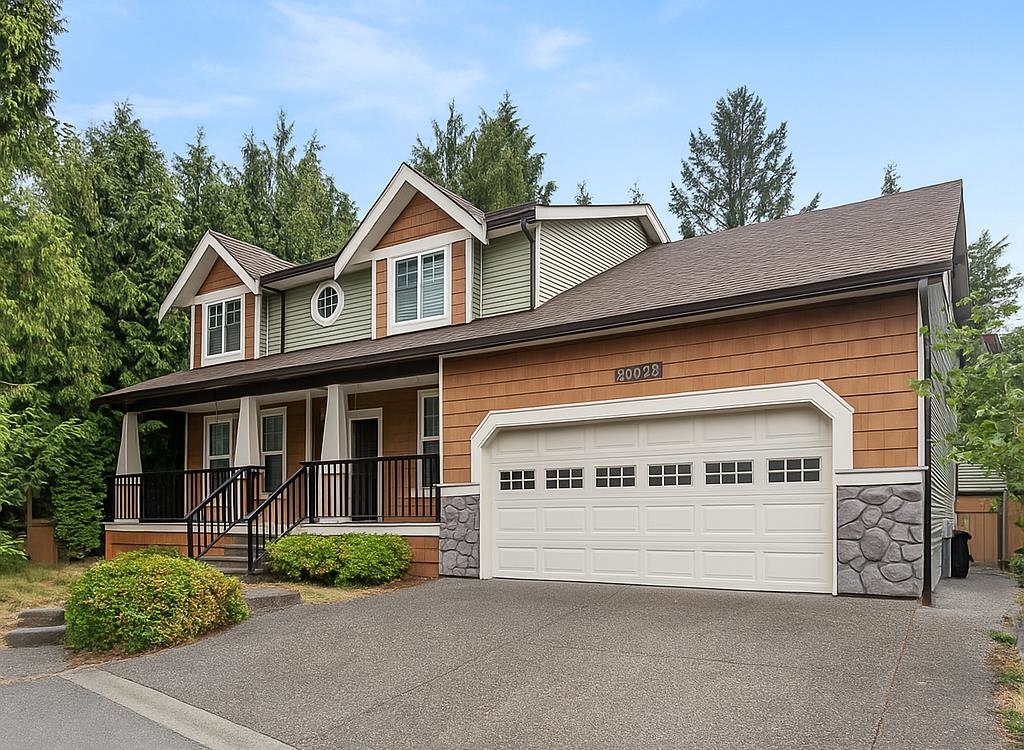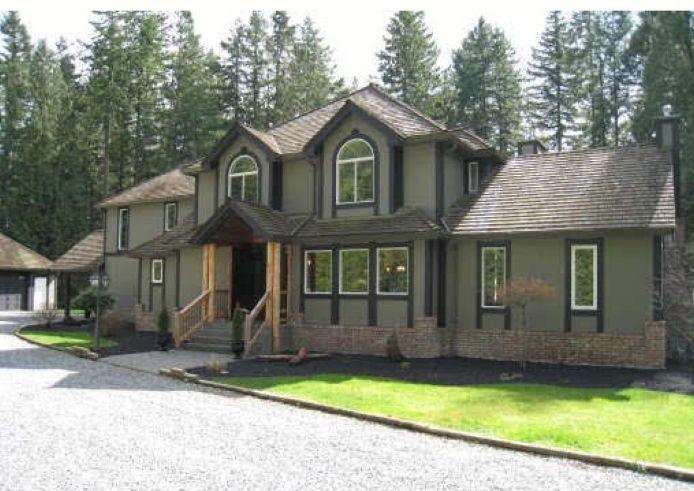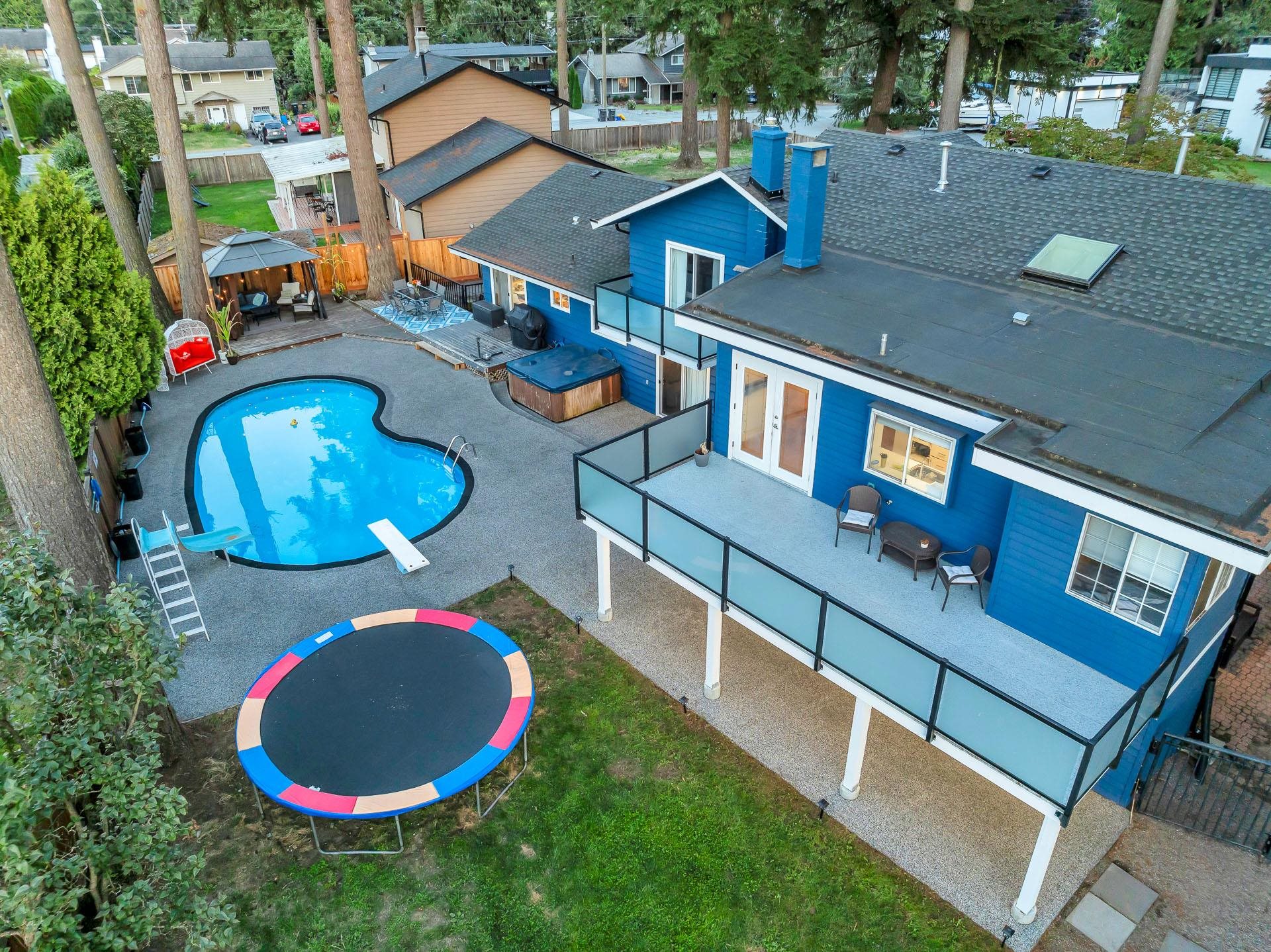
20752 Grade Crescent
20752 Grade Crescent
Highlights
Description
- Home value ($/Sqft)$460/Sqft
- Time on Houseful
- Property typeResidential
- Neighbourhood
- CommunityShopping Nearby
- Median school Score
- Year built2006
- Mortgage payment
Immaculate 6-Bed, 4-Bath Executive Craftsman Home, centrally located in Langley City. Surrounded by Lush Greenery and quietly positioned off the road, this residence boasts an Open Floor Plan with Large Windows that drench the Fine Finishings in Oodles of Natural Light. Kempas High-Quality Hardwood Floors, Crown Moulding, Wainscotting, and Granite Countertops all set this home apart from the rest. This Quality Build features 2x6 Construction, 3/4 Plywood Subfloors, Fresh Paint, and a Newer Roof. Central AC keeps you cool all Summer Long. Enjoy the Sun in your Professionally Turfed and Landscaped Backyard. The Large 2-Bedroom Suite is perfect for Family or a Mortgage Helper. Close to Parks, Shopping, Transit, Golf, Al Anderson Pool, and the Langley Fundamental, middle School.
Home overview
- Heat source Baseboard, forced air, natural gas
- Sewer/ septic Public sewer, sanitary sewer, storm sewer
- Construction materials
- Foundation
- Roof
- Fencing Fenced
- # parking spaces 6
- Parking desc
- # full baths 3
- # half baths 1
- # total bathrooms 4.0
- # of above grade bedrooms
- Appliances Washer/dryer, dishwasher, disposal, refrigerator, stove
- Community Shopping nearby
- Area Bc
- Water source Public
- Zoning description Res
- Lot dimensions 6361.0
- Lot size (acres) 0.15
- Basement information Finished
- Building size 3367.0
- Mls® # R3032787
- Property sub type Single family residence
- Status Active
- Virtual tour
- Tax year 2024
- Bedroom 3.048m X 3.962m
- Bedroom 4.039m X 3.658m
- Kitchen 2.438m X 3.658m
- Living room 5.791m X 5.486m
- Bedroom 3.2m X 3.962m
Level: Above - Bedroom 3.658m X 5.486m
Level: Above - Primary bedroom 3.658m X 4.877m
Level: Above - Bedroom 2.896m X 4.089m
Level: Above - Kitchen 3.581m X 3.886m
Level: Main - Living room 4.089m X 4.877m
Level: Main - Dining room 3.2m X 3.785m
Level: Main - Family room 3.886m X 3.962m
Level: Main
- Listing type identifier Idx

$-4,130
/ Month












