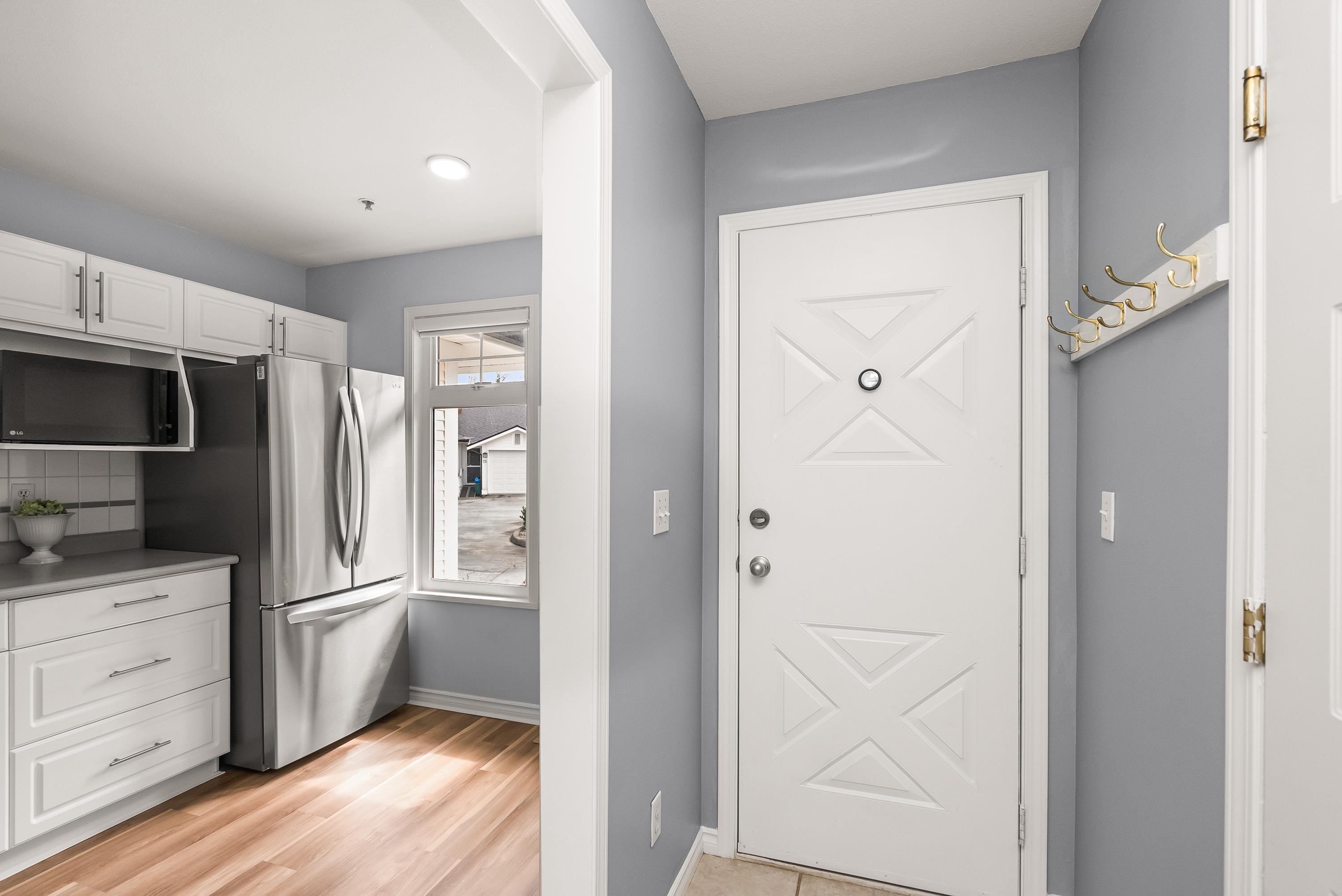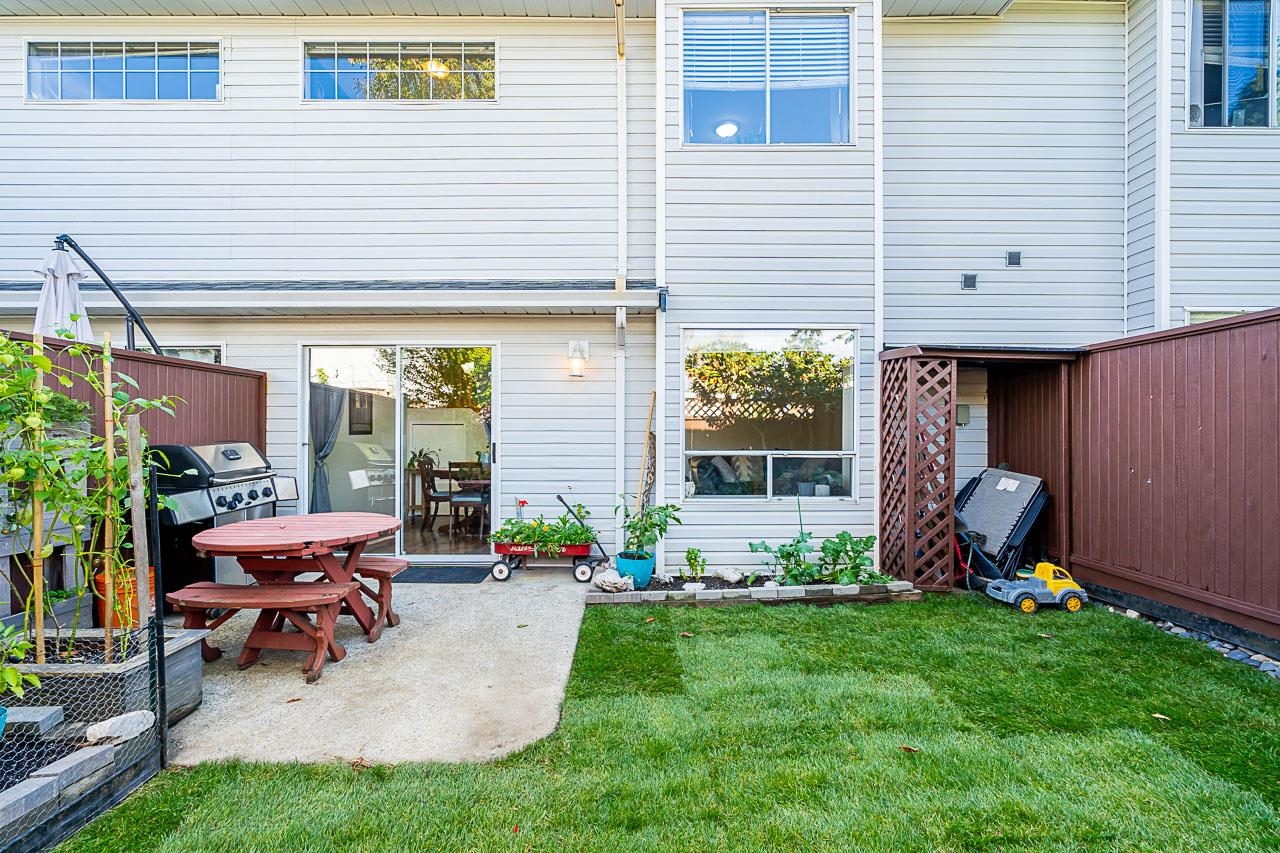- Houseful
- BC
- Langley
- Walnut Grove
- 20761 Telegraph Trail #62

Highlights
Description
- Home value ($/Sqft)$459/Sqft
- Time on Houseful
- Property typeResidential
- StyleRancher/bungalow w/bsmt.
- Neighbourhood
- CommunityShopping Nearby
- Median school Score
- Year built1995
- Mortgage payment
Welcome to Woodbridge in Walnut Grove! This charming end unit rancher with basement offers 2092sqft of comfortable living space consisting of 4 bedrooms & 2 bathrooms plus a side by side double car garage. Main floor offers updated white kitchen with S/S appliances, Primary bedrm with access to 4pce bath, second bedroom, large living & dining rooms great for entertaining with patio just off the dining area to your large private backyard. Finished basement offers a large rec room with wet-bar, 3pce bath, laundry room and two more large bedrooms. Recent updates include paint, carpet, kitchen & bathroom floors, blinds, lighting, plus the complex has newer roof, gutters, downspouts. Quiet location close to all amenities including transit, shopping, freeway access, community center and schools.
Home overview
- Heat source Forced air
- Sewer/ septic Public sewer, sanitary sewer, storm sewer
- # total stories 2.0
- Construction materials
- Foundation
- Roof
- Fencing Fenced
- # parking spaces 2
- Parking desc
- # full baths 2
- # total bathrooms 2.0
- # of above grade bedrooms
- Appliances Washer/dryer, dishwasher, refrigerator, stove
- Community Shopping nearby
- Area Bc
- Subdivision
- View No
- Water source Public
- Zoning description Rm-1
- Basement information Full, finished
- Building size 2092.0
- Mls® # R3039168
- Property sub type Townhouse
- Status Active
- Virtual tour
- Tax year 2023
- Bedroom 3.632m X 3.073m
- Walk-in closet 1.753m X 1.956m
- Recreation room 3.632m X 8.992m
- Walk-in closet 1.753m X 1.956m
- Bedroom 3.81m X 3.023m
- Foyer 2.007m X 1.067m
Level: Main - Primary bedroom 3.429m X 3.48m
Level: Main - Bedroom 3.378m X 3.454m
Level: Main - Dining room 2.896m X 3.099m
Level: Main - Living room 3.937m X 5.639m
Level: Main - Kitchen 3.759m X 2.54m
Level: Main
- Listing type identifier Idx

$-2,560
/ Month








