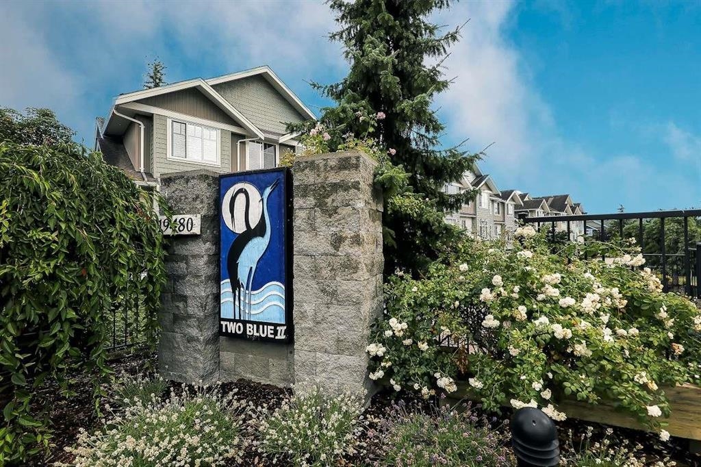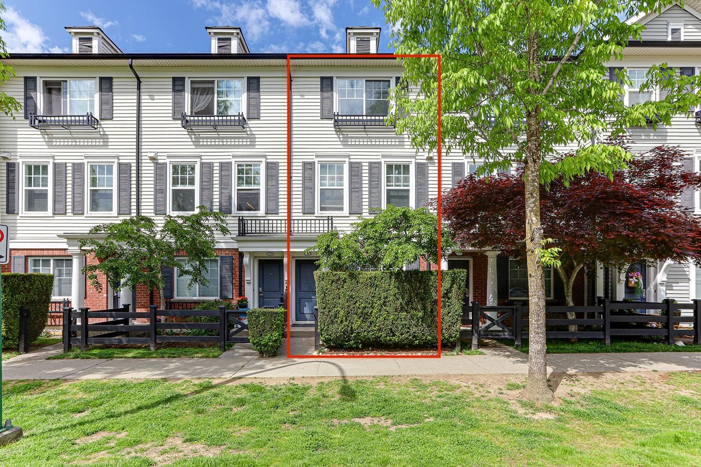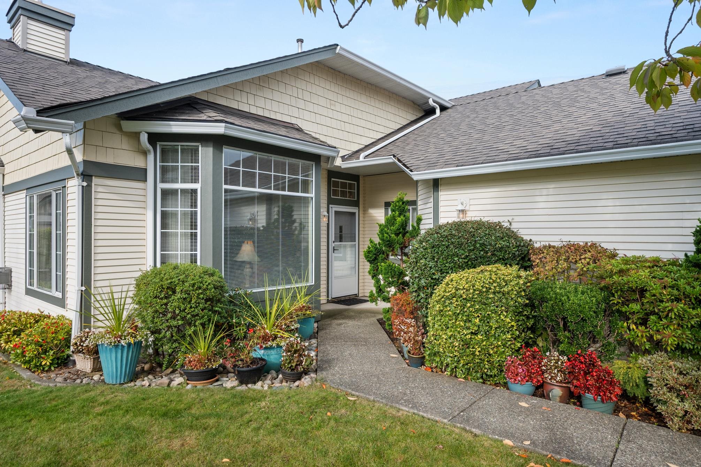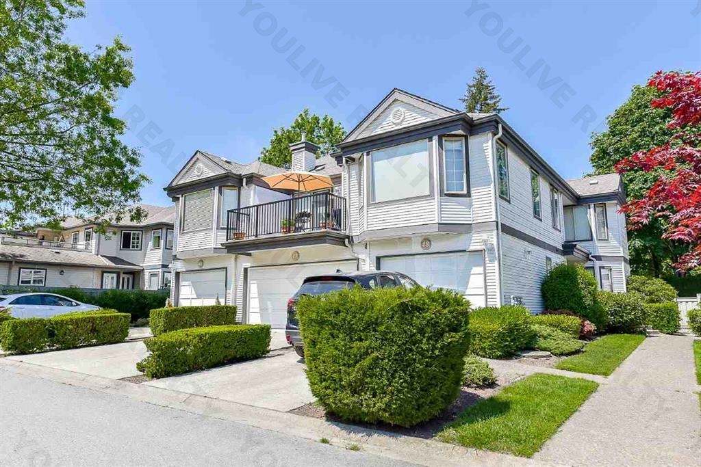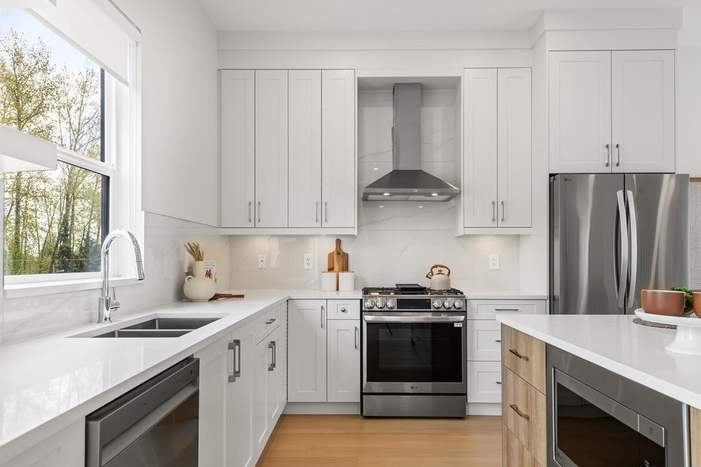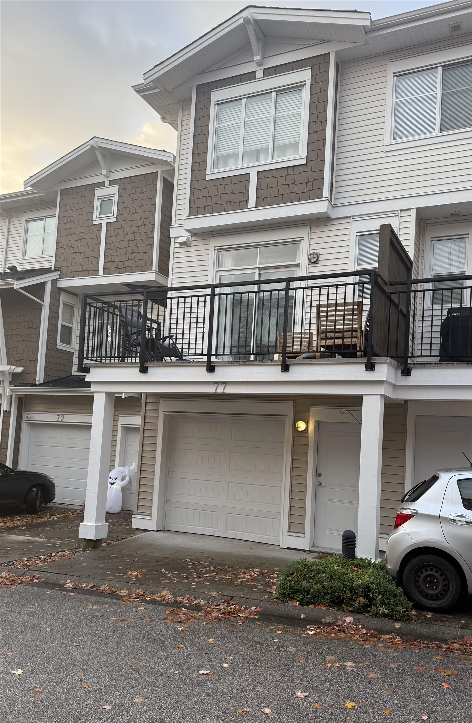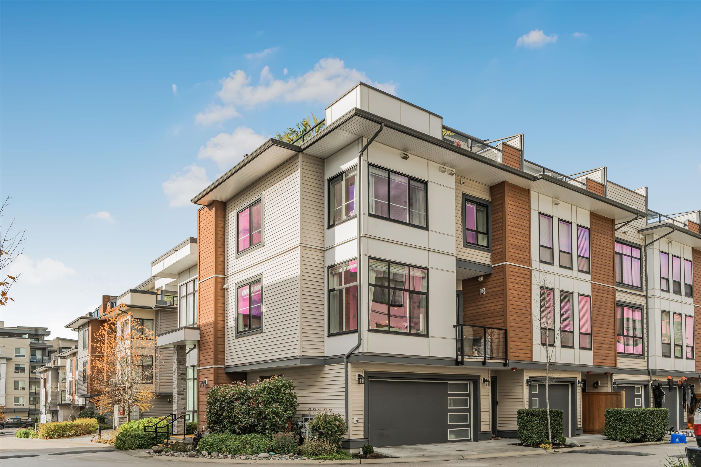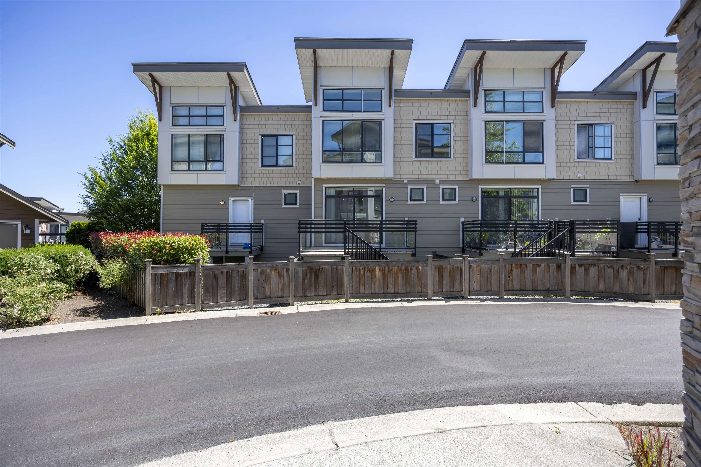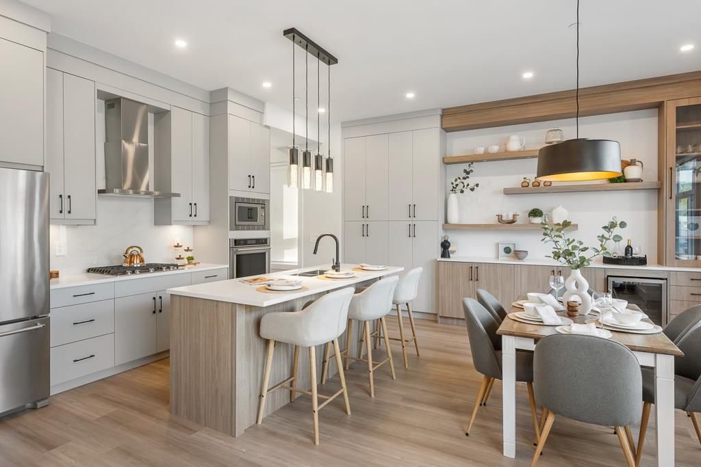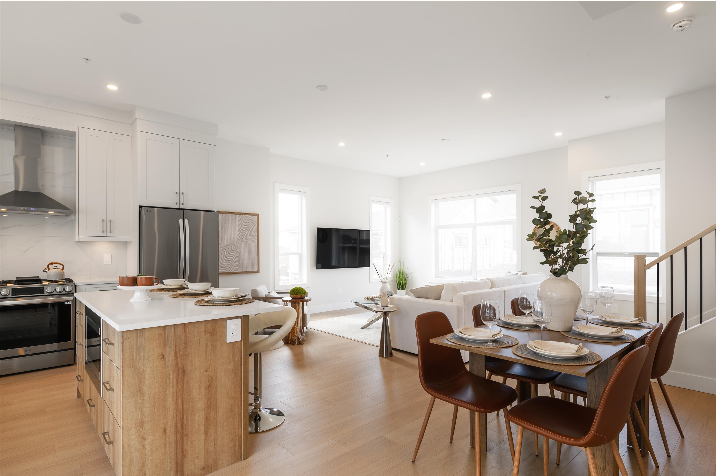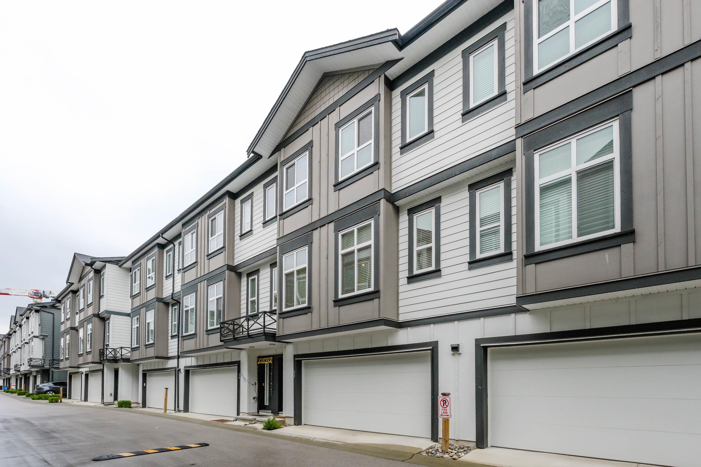- Houseful
- BC
- Langley
- Willoughby - Willowbrook
- 20763 76 Ave #41
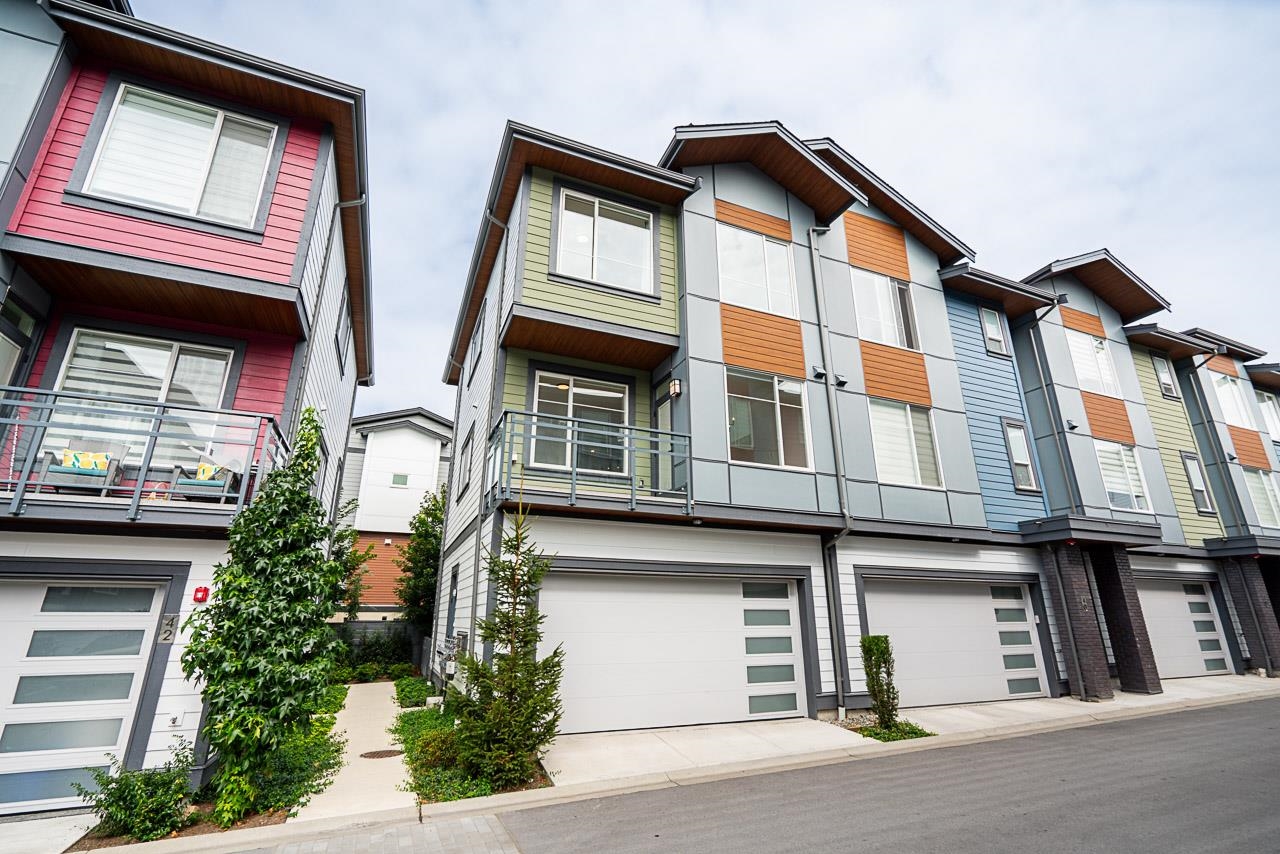
20763 76 Ave #41
20763 76 Ave #41
Highlights
Description
- Home value ($/Sqft)$569/Sqft
- Time on Houseful
- Property typeResidential
- Style3 storey
- Neighbourhood
- CommunityAdult Oriented, Shopping Nearby
- Median school Score
- Year built2024
- Mortgage payment
Welcome to Crofton! This 1,670 sq. ft. END-UNIT townhome offers 4 bedrooms and 4 bathrooms in one of the community’s best locations—QUIET, BRIGHT, with excellent sightlines and set back from main roads. 9-foot ceiling on all levels and laminate flooring throughout. The chef’s kitchen boasts a waterfall island, quartz counters, shaker cabinets and premium LG appliances—ideal for cooking and entertaining. Enjoy AIR CONDITIONING on all three levels, spa-inspired bathrooms, and a cozy fireplace. The double garage is EV-READY. The private, fenced, turfed yard provides plenty of space for family gatherings or relaxing outdoors. Walking distance to top schools, shopping, transit, and all the amenities Willoughby has to offer. Still under 2-5-10 year warranty and no GST; very low maintenance fee.
Home overview
- Heat source Forced air, natural gas
- Sewer/ septic Public sewer, sanitary sewer, storm sewer
- Construction materials
- Foundation
- Roof
- Fencing Fenced
- # parking spaces 2
- Parking desc
- # full baths 3
- # half baths 1
- # total bathrooms 4.0
- # of above grade bedrooms
- Appliances Washer/dryer, dishwasher, refrigerator, stove
- Community Adult oriented, shopping nearby
- Area Bc
- Subdivision
- View Yes
- Water source Public
- Zoning description Cd-77
- Directions C3f1bb4675b67d9f72549e478d729d56
- Basement information None
- Building size 1670.0
- Mls® # R3045658
- Property sub type Townhouse
- Status Active
- Tax year 2025
- Bedroom 2.438m X 2.591m
- Bedroom 3.277m X 2.845m
Level: Above - Bedroom 3.023m X 2.845m
Level: Above - Primary bedroom 5.08m X 3.048m
Level: Above - Dining room 2.388m X 2.946m
Level: Main - Kitchen 2.692m X 3.683m
Level: Main - Family room 3.429m X 2.845m
Level: Main - Living room 3.607m X 4.699m
Level: Main
- Listing type identifier Idx

$-2,533
/ Month

