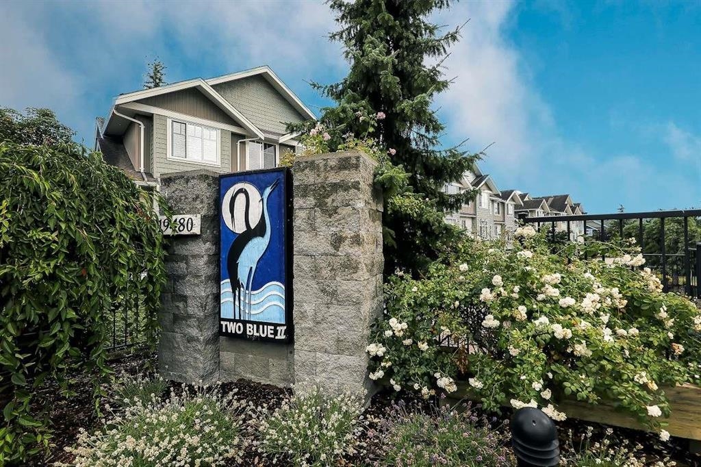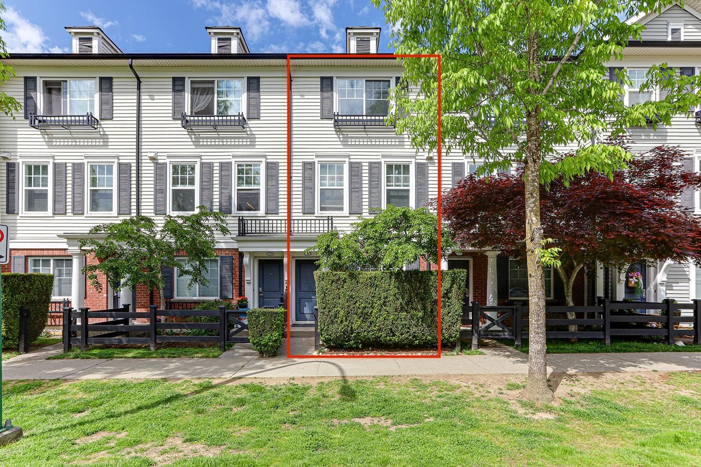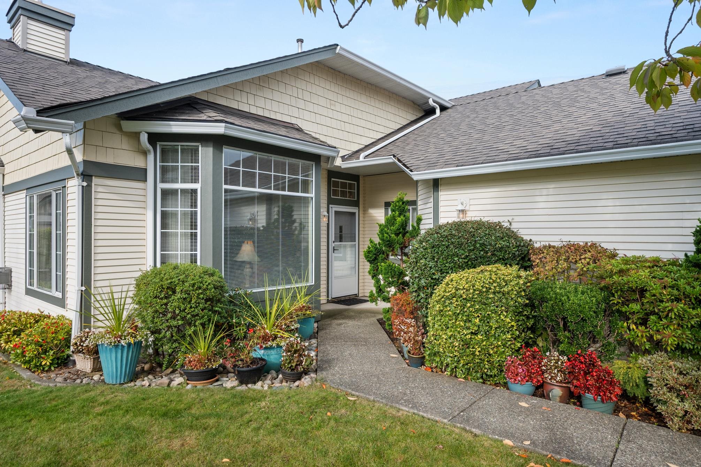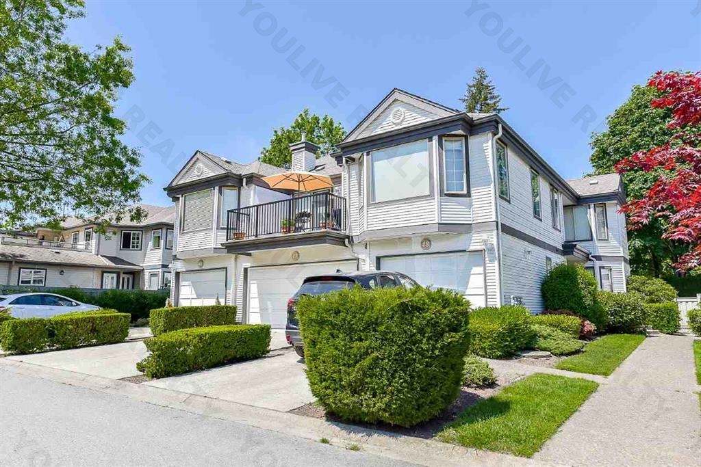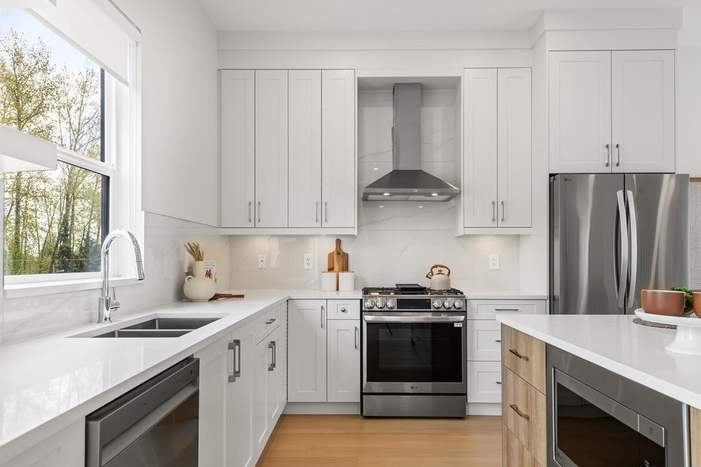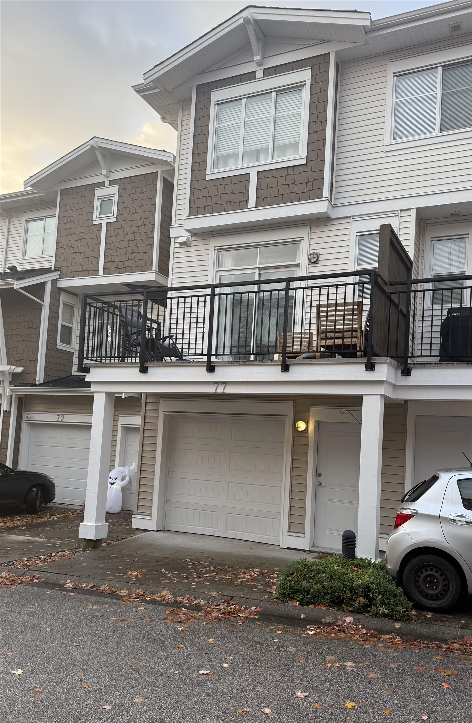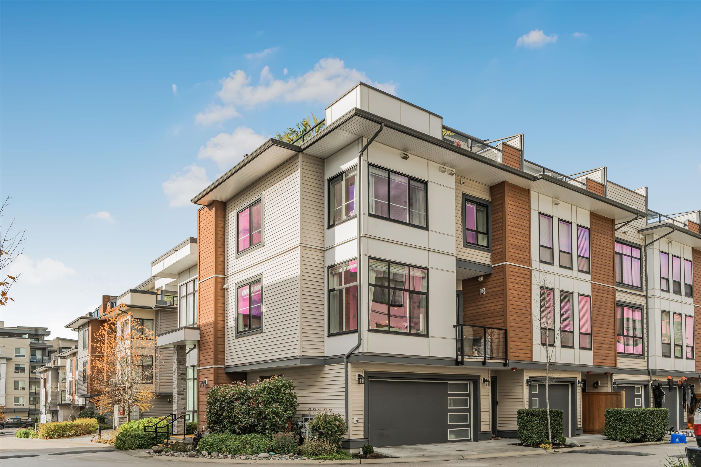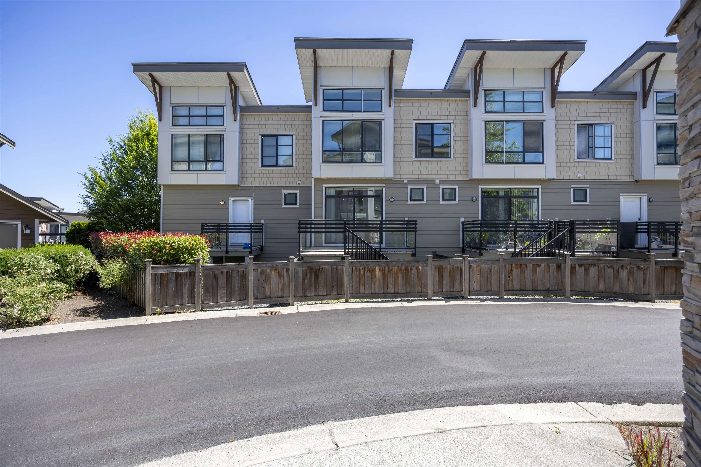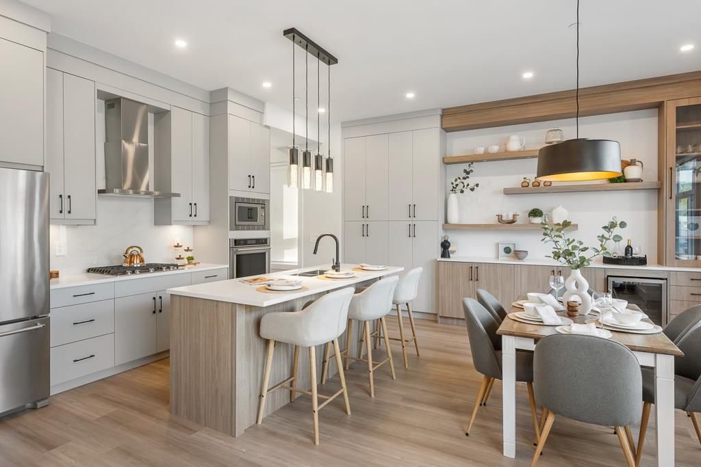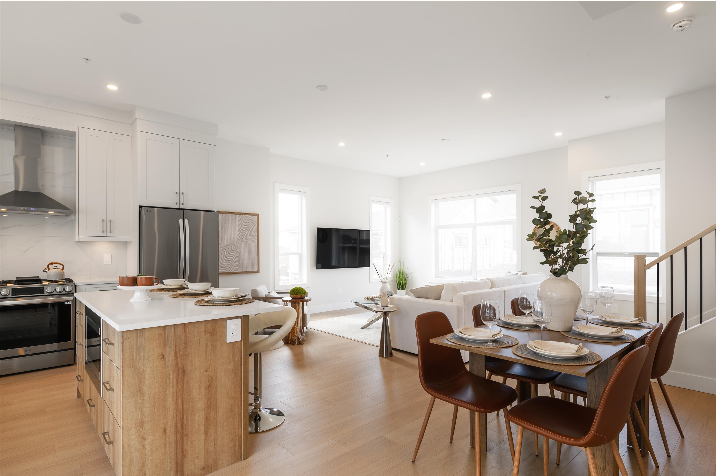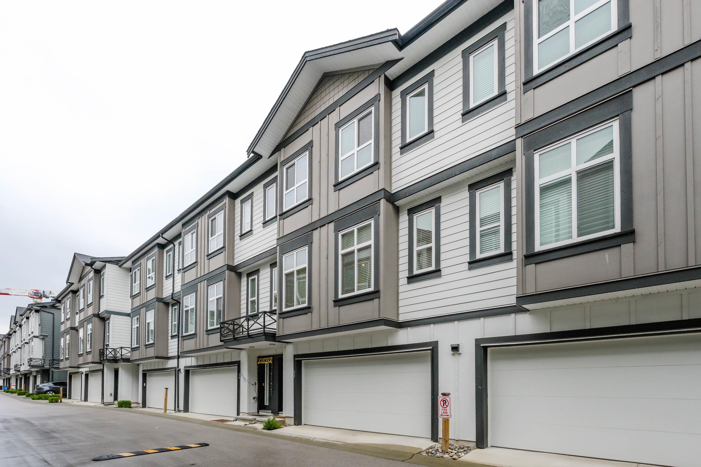Select your Favourite features
- Houseful
- BC
- Langley
- Willoughby - Willowbrook
- 20763 76 Ave #43
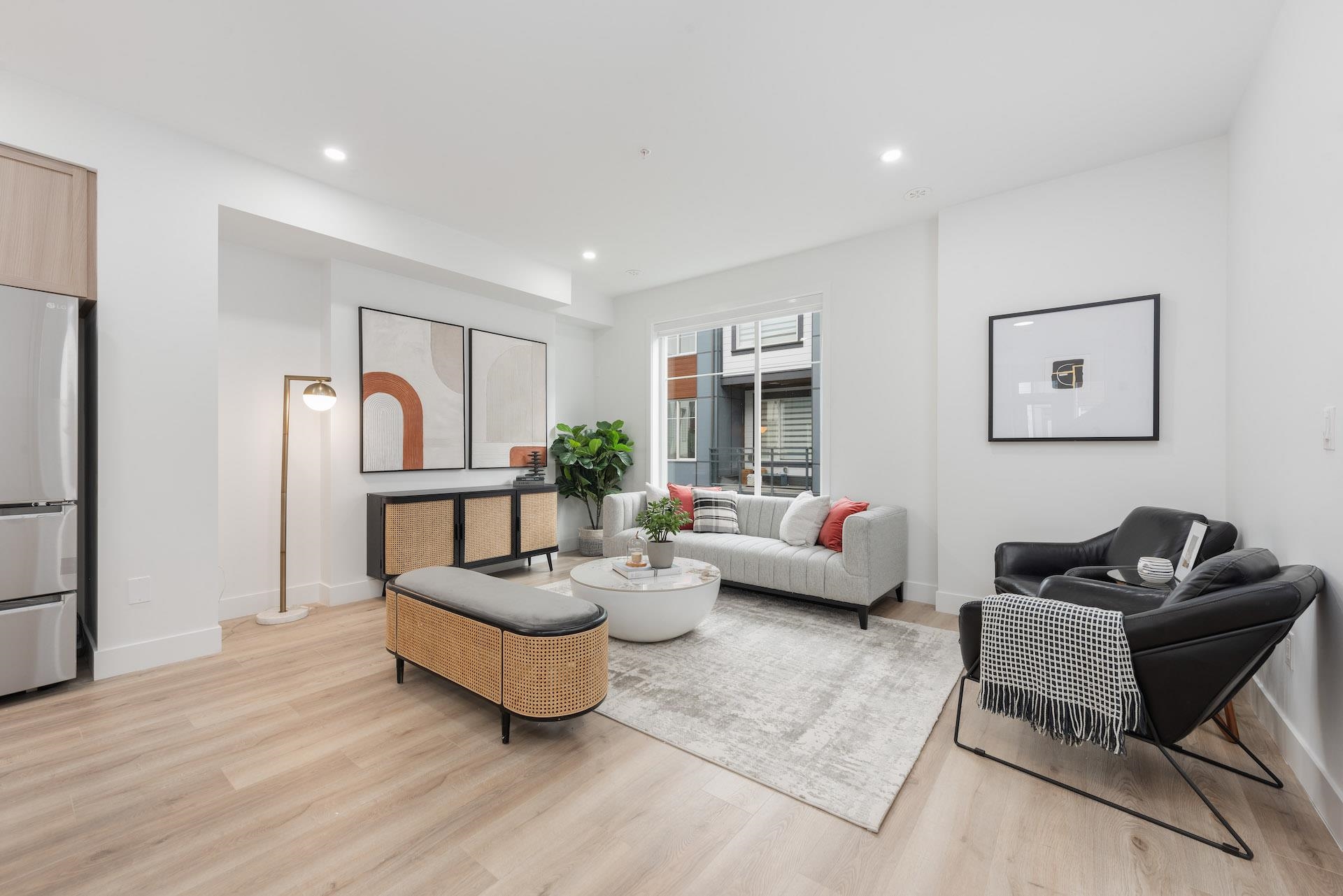
Highlights
Description
- Home value ($/Sqft)$477/Sqft
- Time on Houseful
- Property typeResidential
- Style3 storey
- Neighbourhood
- CommunityShopping Nearby
- Median school Score
- Year built2024
- Mortgage payment
Welcome to CROFTON, the newly constructed final phase in Willoughby Heights by Atrium Developments. Offering some of the largest, move-in ready 3 and 4 bedroom townhomes on the market. Designed for modern families, these homes feature open-concept spacious layouts, bright and stylish interiors, and over-height double-car garages for added convenience. Gorgeous LG kitchen appliances with 5-burner gas range and A/C standard in all homes. Offering a prime location close to top-rated schools, parks, shopping, and transit. Crofton is Langley's BEST value offering the perfect blend space, comfort, and accessibility. Come and view our beautifully staged show homes. Sales Centre is open on Saturdays and Sundays from 1 to 5 PM. Enter through home #67.
MLS®#R3054928 updated 2 days ago.
Houseful checked MLS® for data 2 days ago.
Home overview
Amenities / Utilities
- Heat source Forced air, heat pump
- Sewer/ septic Public sewer
Exterior
- # total stories 3.0
- Construction materials
- Foundation
- Roof
- # parking spaces 2
- Parking desc
Interior
- # full baths 3
- # half baths 1
- # total bathrooms 4.0
- # of above grade bedrooms
- Appliances Washer/dryer, dishwasher, refrigerator, stove, microwave, oven
Location
- Community Shopping nearby
- Area Bc
- Subdivision
- Water source Public
- Zoning description Cd-77
Overview
- Basement information None
- Building size 2097.0
- Mls® # R3054928
- Property sub type Townhouse
- Status Active
- Tax year 2025
Rooms Information
metric
- Bedroom 3.048m X 3.048m
- Bedroom 3.048m X 3.658m
Level: Above - Primary bedroom 3.658m X 4.572m
Level: Above - Bedroom 2.743m X 3.353m
Level: Above - Dining room 2.438m X 4.267m
Level: Main - Living room 4.267m X 5.486m
Level: Main - Family room 3.658m X 4.267m
Level: Main - Kitchen 3.048m X 4.267m
Level: Main
SOA_HOUSEKEEPING_ATTRS
- Listing type identifier Idx

Lock your rate with RBC pre-approval
Mortgage rate is for illustrative purposes only. Please check RBC.com/mortgages for the current mortgage rates
$-2,666
/ Month25 Years fixed, 20% down payment, % interest
$
$
$
%
$
%

Schedule a viewing
No obligation or purchase necessary, cancel at any time
Nearby Homes
Real estate & homes for sale nearby

