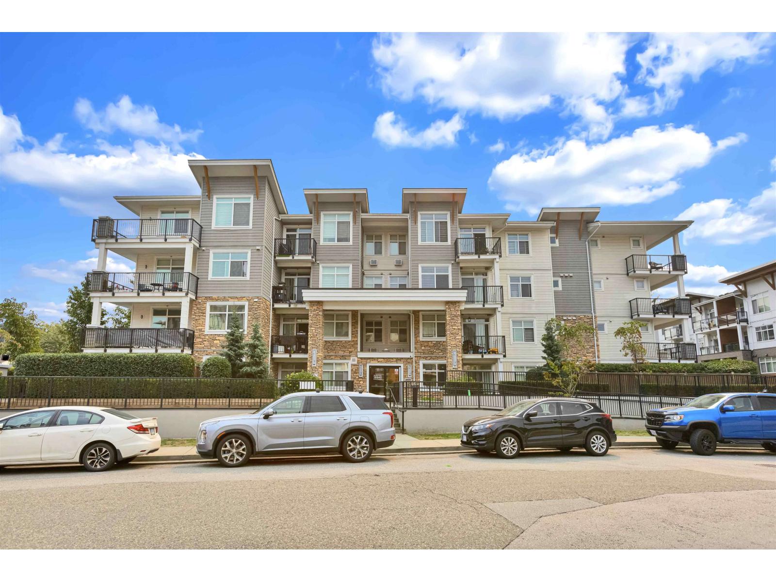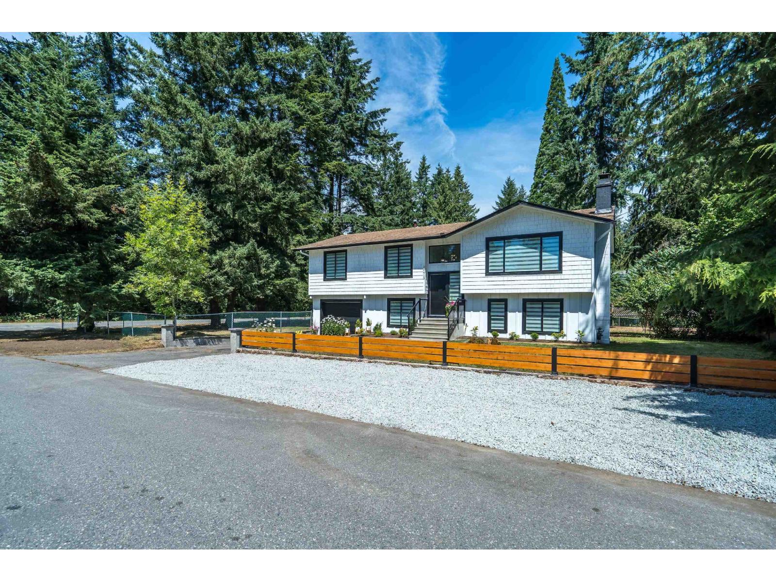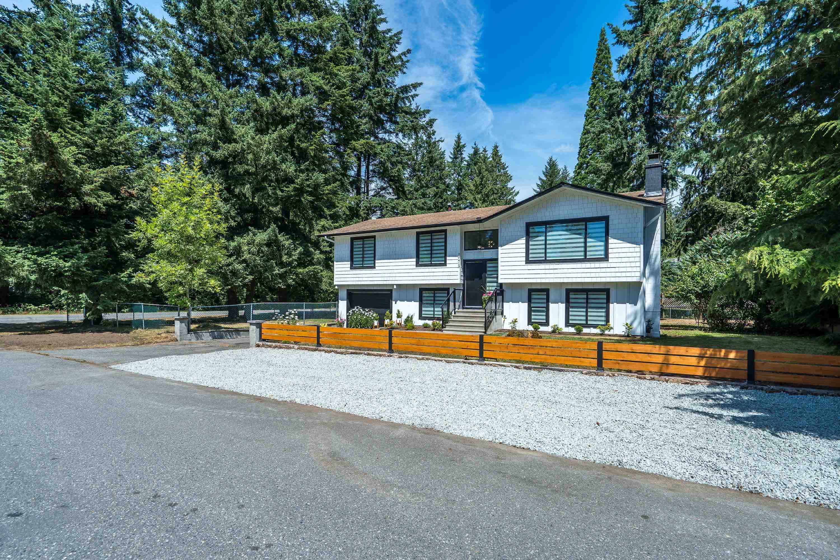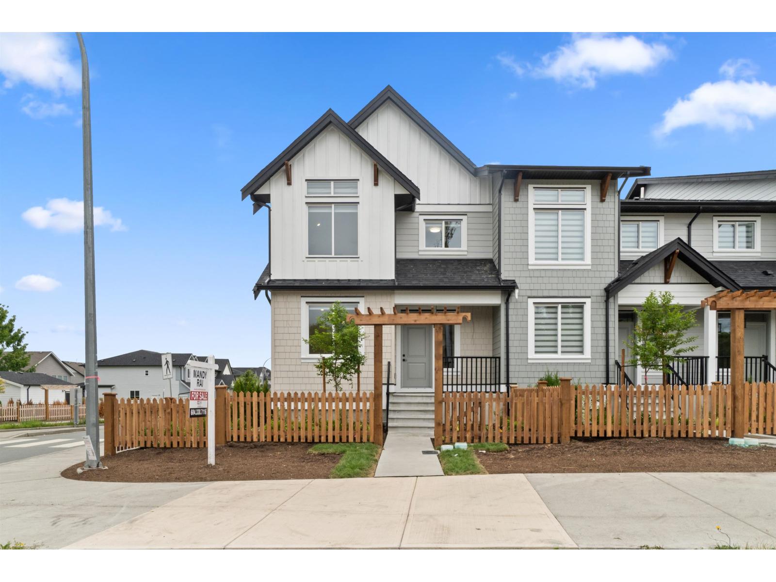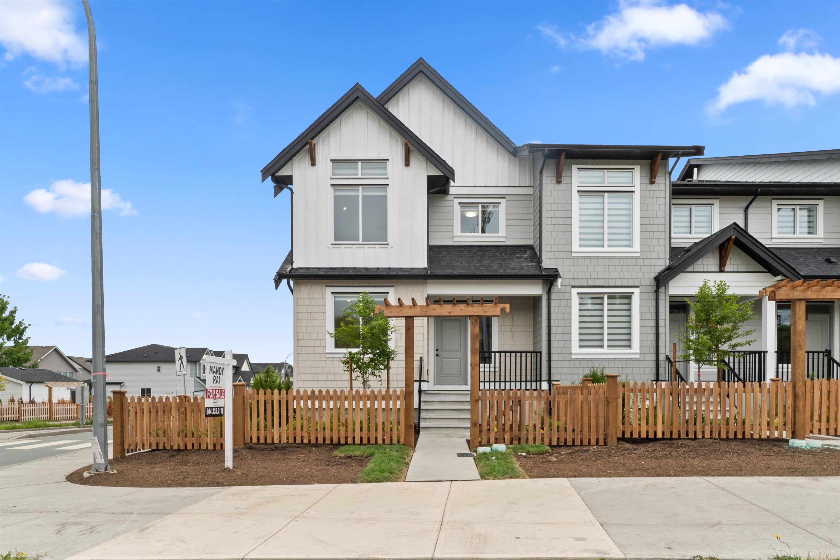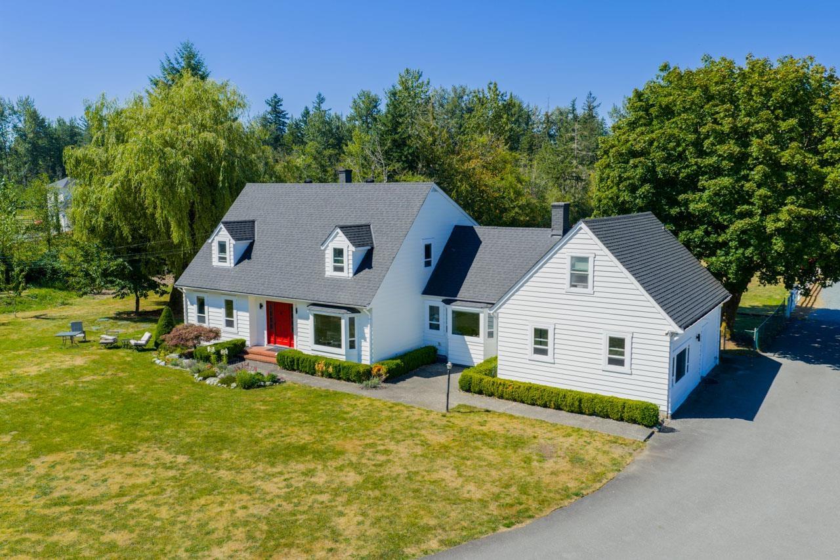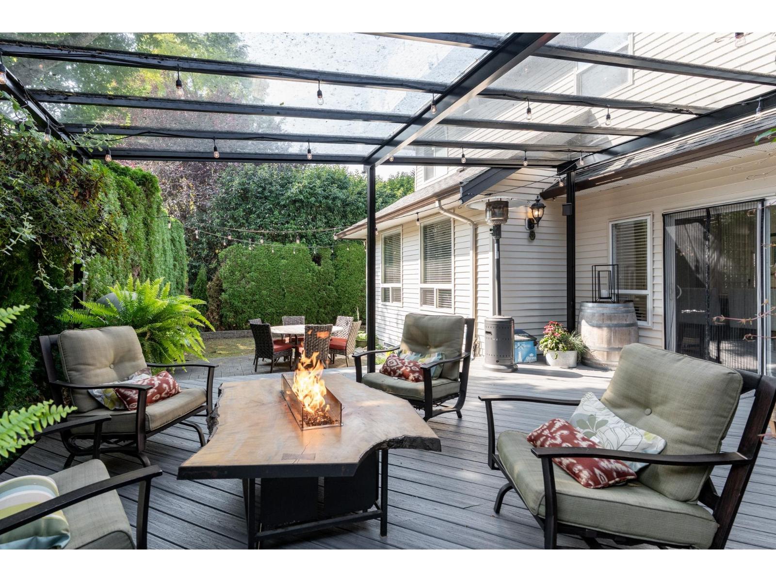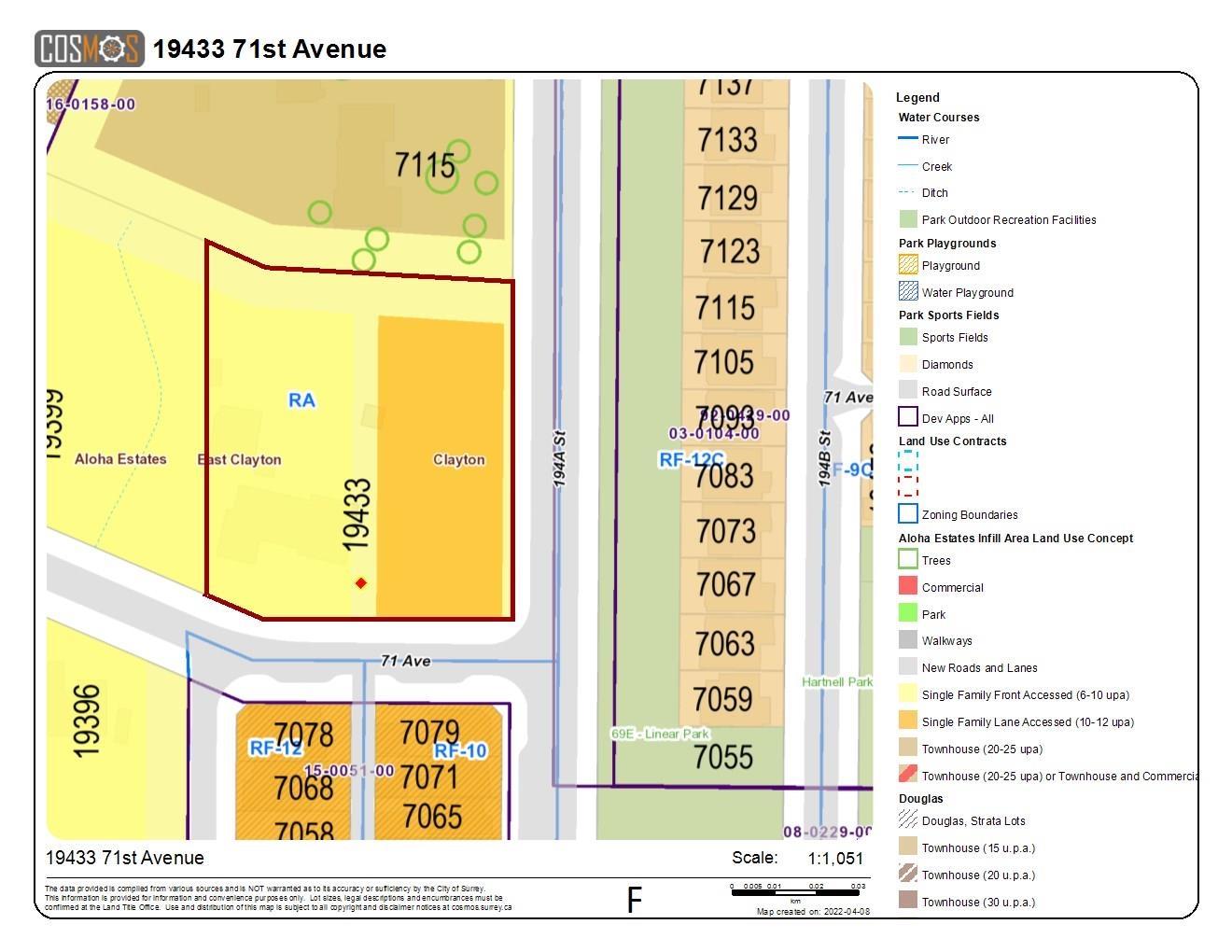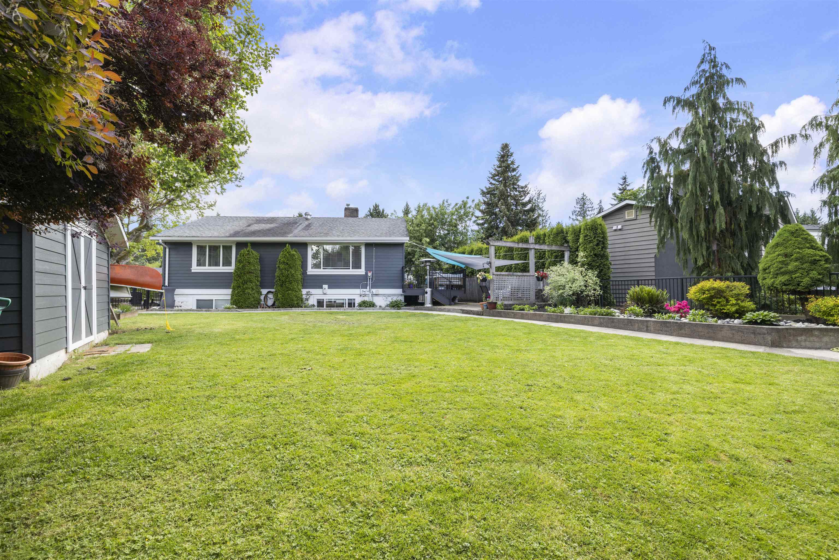
Highlights
Description
- Home value ($/Sqft)$606/Sqft
- Time on Houseful
- Property typeResidential
- StyleBasement entry
- Neighbourhood
- CommunityShopping Nearby
- Median school Score
- Mortgage payment
This is it!! HUGE yard with fantastic home on a quiet cul-de-sac with lots of parking in prime Langley City location. Move in ready home with lots of recent updates including Hardie board siding, new decks, new driveway, solar panels (no electricity bills!), EV charger & suite updates. Furnace (2017) HW tank (2019) & roof (2010). Over 2200 sf this home has lots of character & light throughout. 2 bedrooms up & another 2 bedrooms down gives options for multi generational living or a mortgage helper. Huge (9148 sf) fully fenced private yard has new maintenance free metal fencing (2024). Beautiful backyard w/large deck is ready for kids, pets & summer barbecues. Walking distance to Al Anderson Pool, parks, trails & Langley music school. Check out the video!
Home overview
- Heat source Forced air, natural gas
- Sewer/ septic Public sewer, sanitary sewer
- Construction materials
- Foundation
- Roof
- Fencing Fenced
- # parking spaces 6
- Parking desc
- # full baths 2
- # total bathrooms 2.0
- # of above grade bedrooms
- Appliances Washer/dryer, dishwasher, refrigerator, stove
- Community Shopping nearby
- Area Bc
- View No
- Water source Public
- Zoning description Res
- Lot dimensions 9148.0
- Lot size (acres) 0.21
- Basement information Finished, exterior entry
- Building size 2228.0
- Mls® # R3022291
- Property sub type Single family residence
- Status Active
- Virtual tour
- Tax year 2024
- Living room 4.521m X 3.607m
- Walk-in closet 1.092m X 1.829m
- Kitchen 2.337m X 3.429m
- Walk-in closet 1.168m X 1.727m
- Bedroom 3.531m X 2.972m
- Bedroom 3.048m X 3.429m
- Dining room 2.921m X 4.293m
- Kitchen 4.724m X 3.556m
Level: Main - Foyer 1.219m X 1.499m
Level: Main - Bedroom 3.073m X 3.327m
Level: Main - Primary bedroom 4.191m X 3.404m
Level: Main - Living room 3.277m X 4.166m
Level: Main - Dining room 2.743m X 4.267m
Level: Main
- Listing type identifier Idx

$-3,600
/ Month

