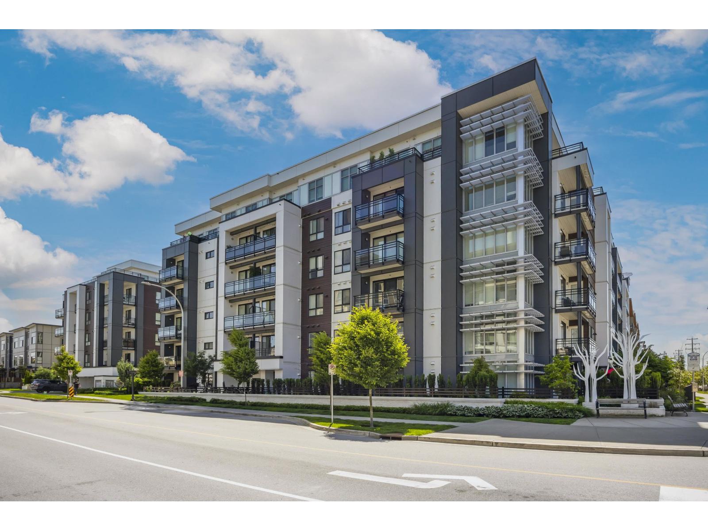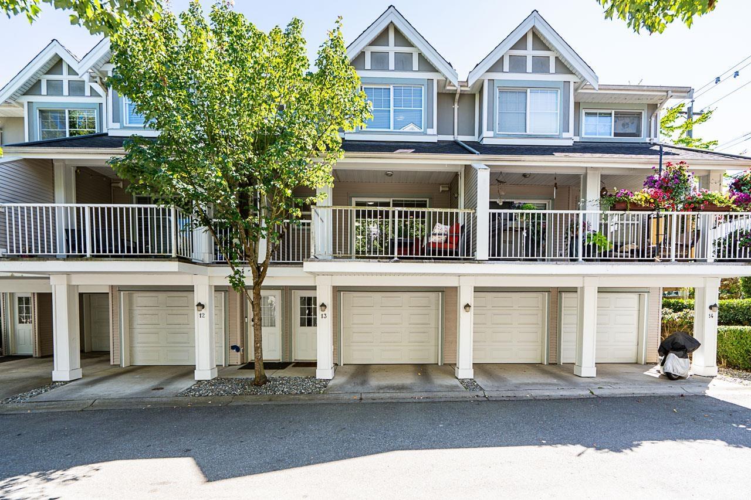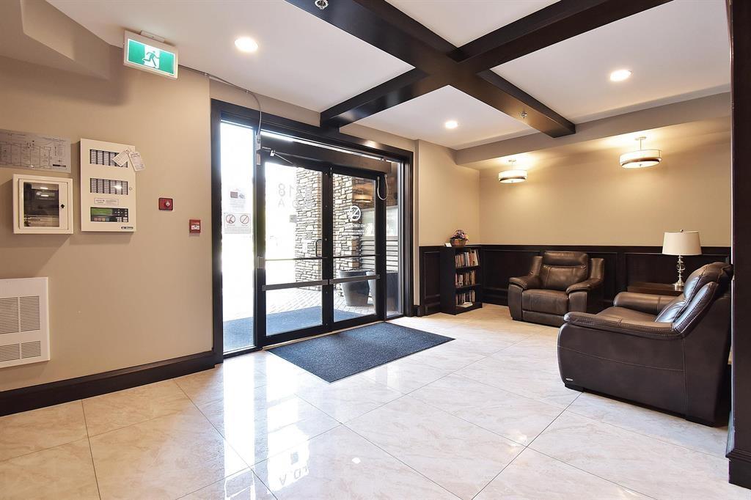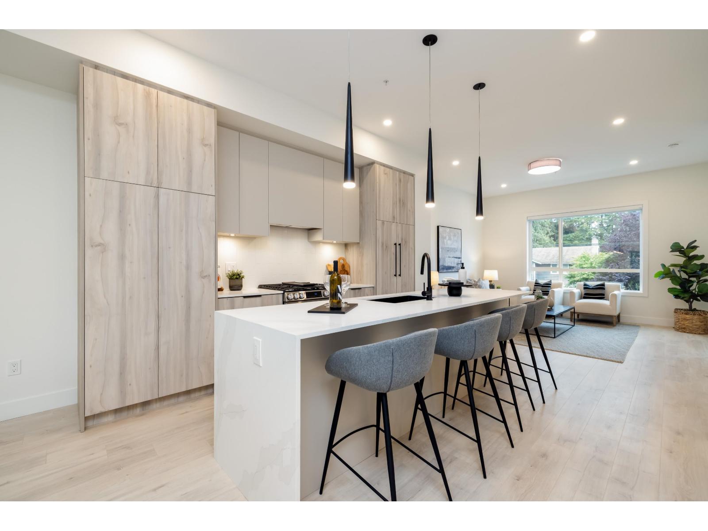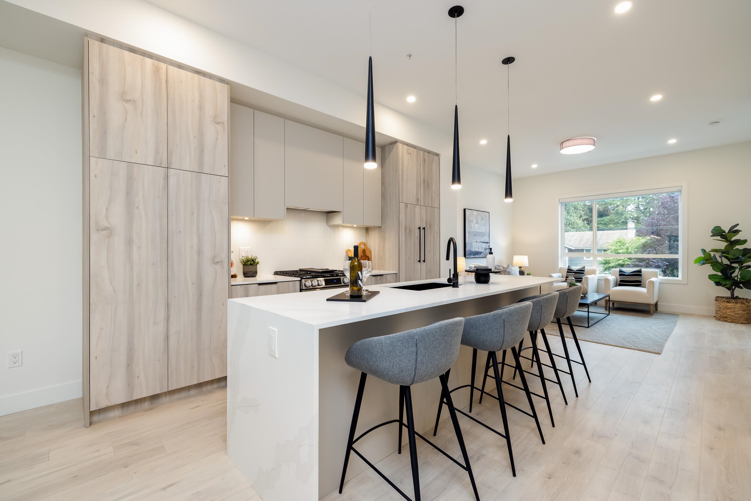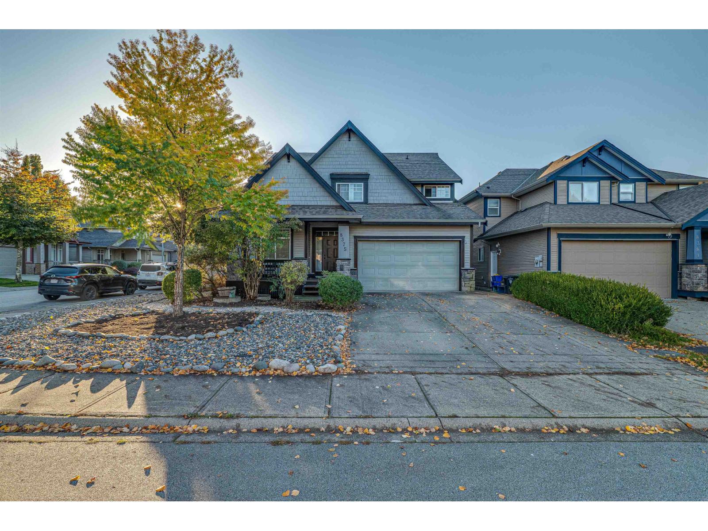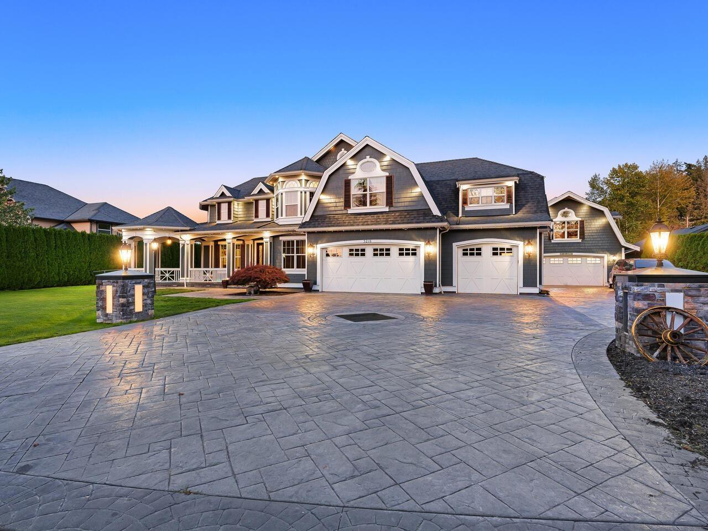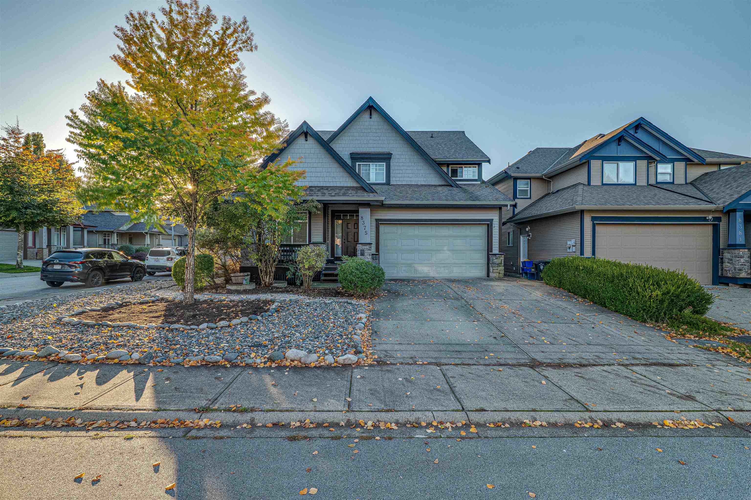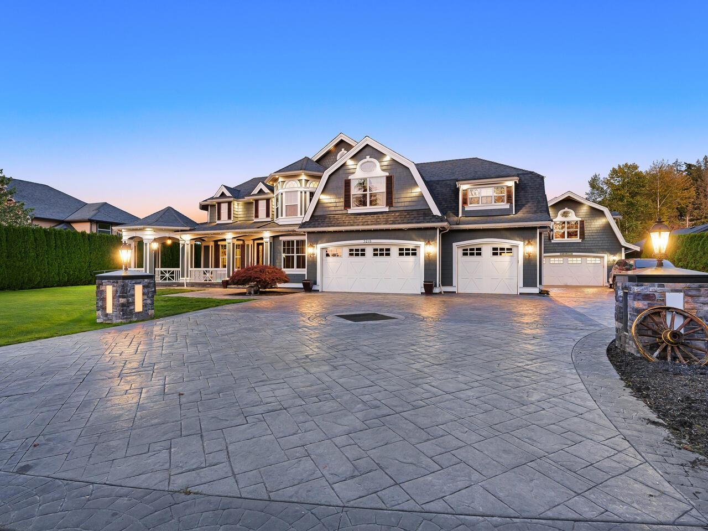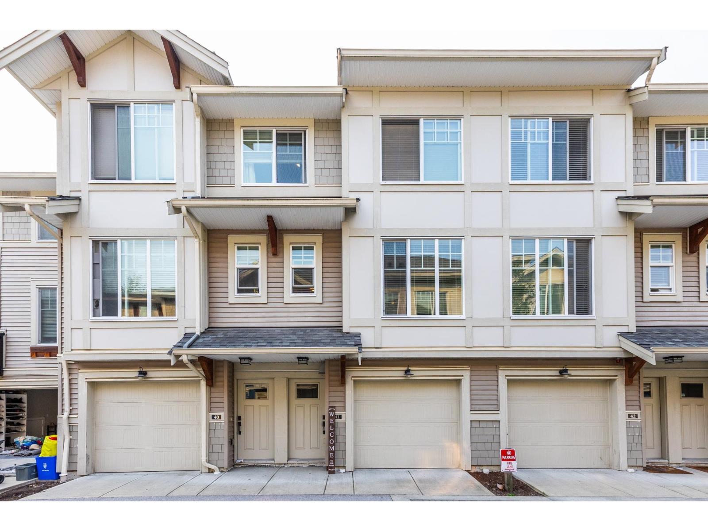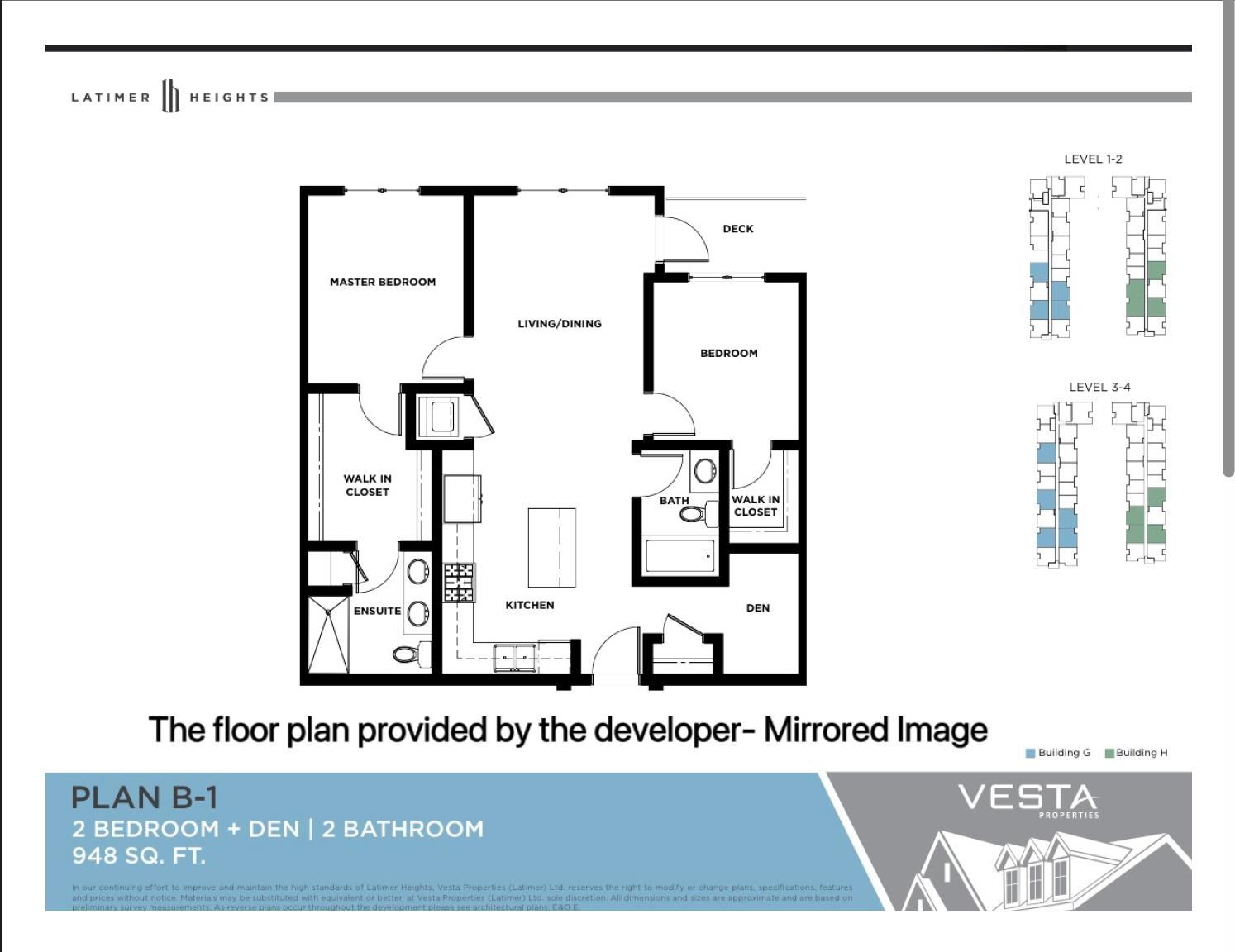Select your Favourite features
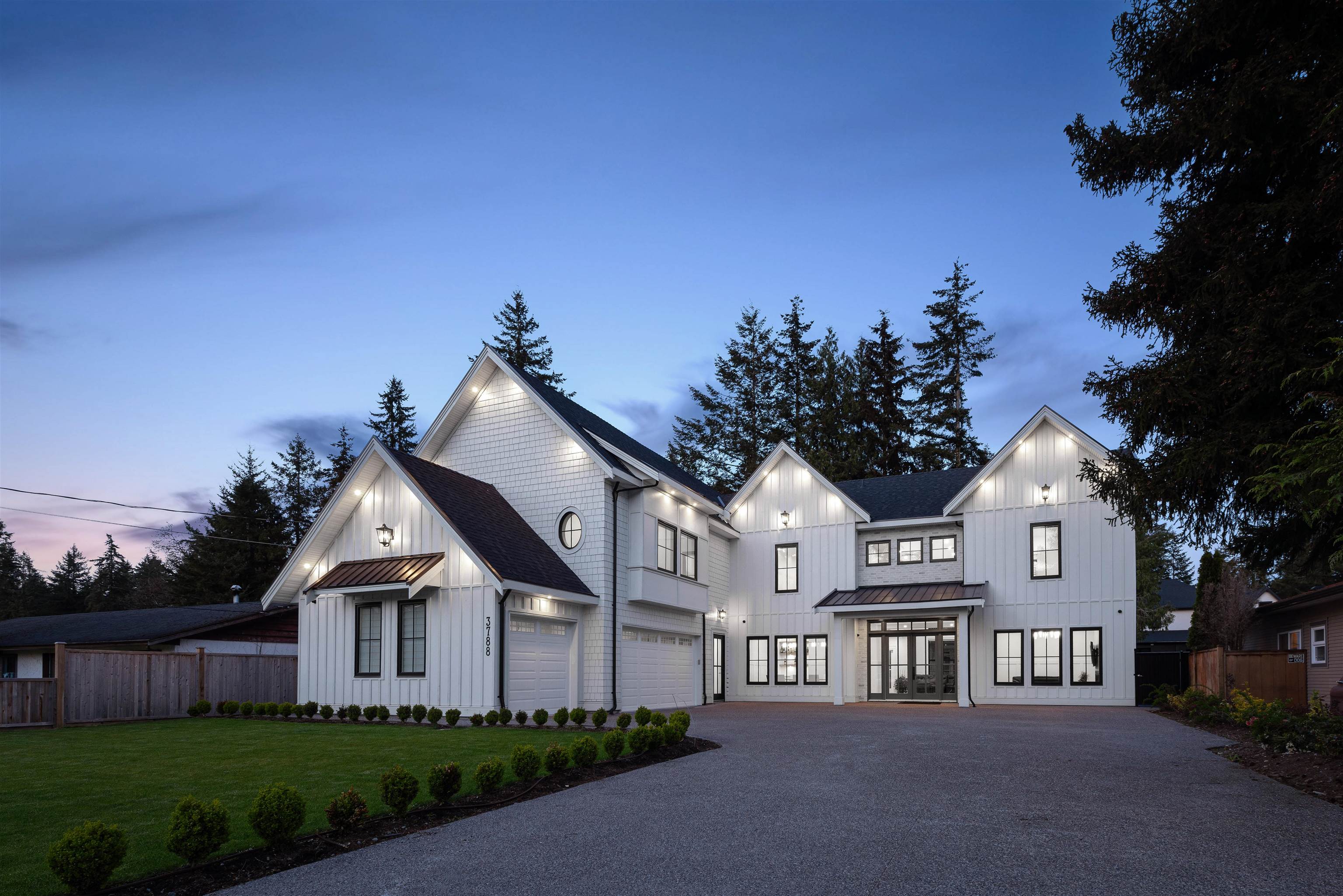
Highlights
Description
- Home value ($/Sqft)$543/Sqft
- Time on Houseful
- Property typeResidential
- Neighbourhood
- Median school Score
- Year built2024
- Mortgage payment
One-of-a-kind Custom Home in Brookswood! Built by creative Homes, this luxurious 7-bedroom residence (incl. two master suites) blends elegance, functionality, and open-concept living. The double-height family room features 2 levels of windows, flooding the space with natural light. The gourmet kitchen boasts high-end finishes and an Italian made ILVE Majestic stove- the Ferrari of ovens! Designed for seamless entertaining, the home also offers separate living and dining areas. Upstairs, find four bedrooms, each with its own ensuite, plus a flex room. The primary master suite showcases vaulted ceilings, a spa like ensuite, and two walk-in closets. Extras include a triple-car garage, radiant in-floor heating, and a 2 bdrm legal suite. A true masterpiece- not a cookie-cutter home!
MLS®#R3060541 updated 1 day ago.
Houseful checked MLS® for data 1 day ago.
Home overview
Amenities / Utilities
- Heat source Radiant
- Sewer/ septic Septic tank
Exterior
- Construction materials
- Foundation
- Roof
- Fencing Fenced
- # parking spaces 6
- Parking desc
Interior
- # full baths 5
- # half baths 1
- # total bathrooms 6.0
- # of above grade bedrooms
Location
- Area Bc
- Water source Public
- Zoning description R-1e
- Directions B3da45f3331e4a470e1efc12ba87c9c5
Lot/ Land Details
- Lot dimensions 11422.0
Overview
- Lot size (acres) 0.26
- Basement information None
- Building size 5340.0
- Mls® # R3060541
- Property sub type Single family residence
- Status Active
- Tax year 2025
Rooms Information
metric
- Primary bedroom 6.35m X 4.572m
Level: Above - Laundry 1.981m X 3.251m
Level: Above - Bedroom 3.556m X 3.708m
Level: Above - Primary bedroom 4.978m X 6.401m
Level: Above - Walk-in closet 1.524m X 3.099m
Level: Above - Walk-in closet 2.896m X 1.422m
Level: Above - Walk-in closet 2.946m X 3.2m
Level: Above - Bedroom 3.81m X 3.708m
Level: Above - Flex room 5.131m X 3.251m
Level: Above - Butlers pantry 1.88m X 1.981m
Level: Main - Kitchen 6.706m X 5.131m
Level: Main - Eating area 5.486m X 2.794m
Level: Main - Living room 5.182m X 4.42m
Level: Main - Family room 6.096m X 6.706m
Level: Main - Dining room 3.81m X 4.572m
Level: Main - Foyer 4.572m X 3.962m
Level: Main - Bedroom 3.2m X 3.2m
Level: Main - Kitchen 5.486m X 3.2m
Level: Main - Bedroom 3.2m X 3.2m
Level: Main - Mud room 3.2m X 3.048m
Level: Main - Pantry 3.48m X 1.778m
Level: Main
SOA_HOUSEKEEPING_ATTRS
- Listing type identifier Idx

Lock your rate with RBC pre-approval
Mortgage rate is for illustrative purposes only. Please check RBC.com/mortgages for the current mortgage rates
$-7,733
/ Month25 Years fixed, 20% down payment, % interest
$
$
$
%
$
%

Schedule a viewing
No obligation or purchase necessary, cancel at any time
Nearby Homes
Real estate & homes for sale nearby

