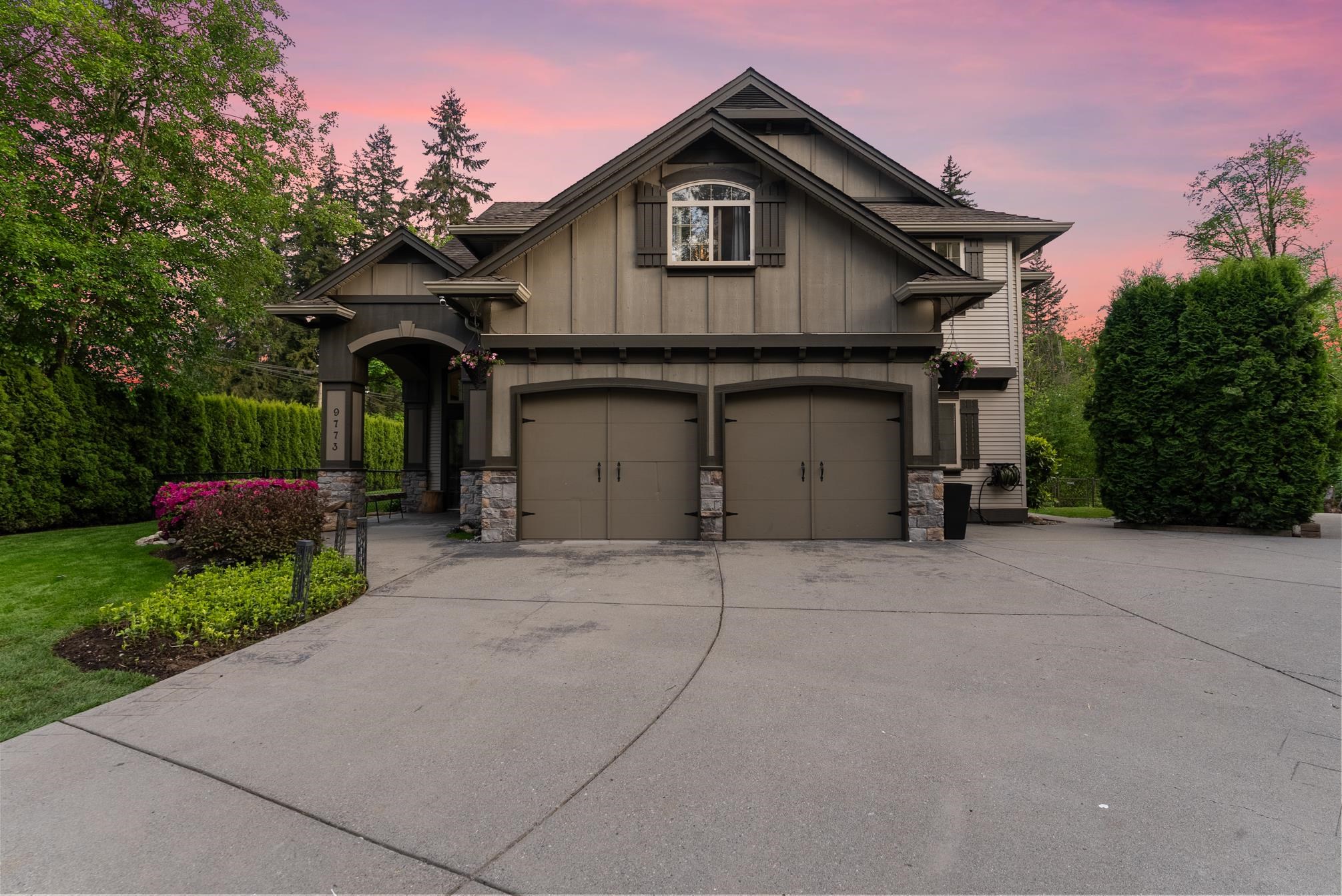Select your Favourite features
- Houseful
- BC
- Langley
- Northwest Langley
- 208 Street

208 Street
For Sale
153 Days
$2,098,000 $100K
$1,998,000
4 beds
4 baths
2,771 Sqft
208 Street
For Sale
153 Days
$2,098,000 $100K
$1,998,000
4 beds
4 baths
2,771 Sqft
Highlights
Description
- Home value ($/Sqft)$721/Sqft
- Time on Houseful
- Property typeResidential
- StyleBasement entry
- Neighbourhood
- CommunityShopping Nearby
- Median school Score
- Year built2000
- Mortgage payment
Truly ONE-OF-A-KIND! This 4 bed, 4 bath home offers complete PRIVACY on a 16,146 sq ft lot, surrounded by greenspace with only 2 other homes on the street. Inside, you'll find vaulted ceilings with exposed beams, a cozy rock feature wall, theatre room, CUSTOM DRY BAR, and upgraded lighting throughout. The backyard is an entertainer’s dream—perfect for family BBQs and play. There's parking for your RV, boat, and multiple vehicles, with room to ADD A DETACHED GARAGE or shop. SEPERATE ENTRY to the ABOVE-GROUND BASEMENT makes a great space for in-laws or guests. Warm, welcoming, and full of charm—this home is ready for your family! Check out the video tour!
MLS®#R3003621 updated 14 hours ago.
Houseful checked MLS® for data 14 hours ago.
Home overview
Amenities / Utilities
- Heat source Forced air, natural gas
- Sewer/ septic Public sewer, sanitary sewer, storm sewer
Exterior
- Construction materials
- Foundation
- Roof
- Fencing Fenced
- # parking spaces 8
- Parking desc
Interior
- # full baths 3
- # half baths 1
- # total bathrooms 4.0
- # of above grade bedrooms
- Appliances Washer/dryer, trash compactor, dishwasher, refrigerator, stove, microwave, wine cooler
Location
- Community Shopping nearby
- Area Bc
- Subdivision
- View Yes
- Water source Public
- Zoning description R-1d
Lot/ Land Details
- Lot dimensions 16146.0
Overview
- Lot size (acres) 0.37
- Basement information Full, finished, exterior entry
- Building size 2771.0
- Mls® # R3003621
- Property sub type Single family residence
- Status Active
- Virtual tour
- Tax year 2024
Rooms Information
metric
- Recreation room 4.75m X 4.064m
- Bedroom 5.867m X 3.048m
- Living room 4.775m X 4.445m
- Kitchen 2.489m X 2.921m
- Family room 4.547m X 3.81m
- Foyer 1.753m X 2.311m
- Dining room 3.073m X 2.896m
Level: Main - Bedroom 2.997m X 5.334m
Level: Main - Walk-in closet 1.702m X 3.073m
Level: Main - Living room 4.293m X 7.01m
Level: Main - Bedroom 4.115m X 3.505m
Level: Main - Primary bedroom 3.607m X 4.318m
Level: Main - Kitchen 3.861m X 4.14m
Level: Main
SOA_HOUSEKEEPING_ATTRS
- Listing type identifier Idx

Lock your rate with RBC pre-approval
Mortgage rate is for illustrative purposes only. Please check RBC.com/mortgages for the current mortgage rates
$-5,328
/ Month25 Years fixed, 20% down payment, % interest
$
$
$
%
$
%

Schedule a viewing
No obligation or purchase necessary, cancel at any time
Nearby Homes
Real estate & homes for sale nearby












