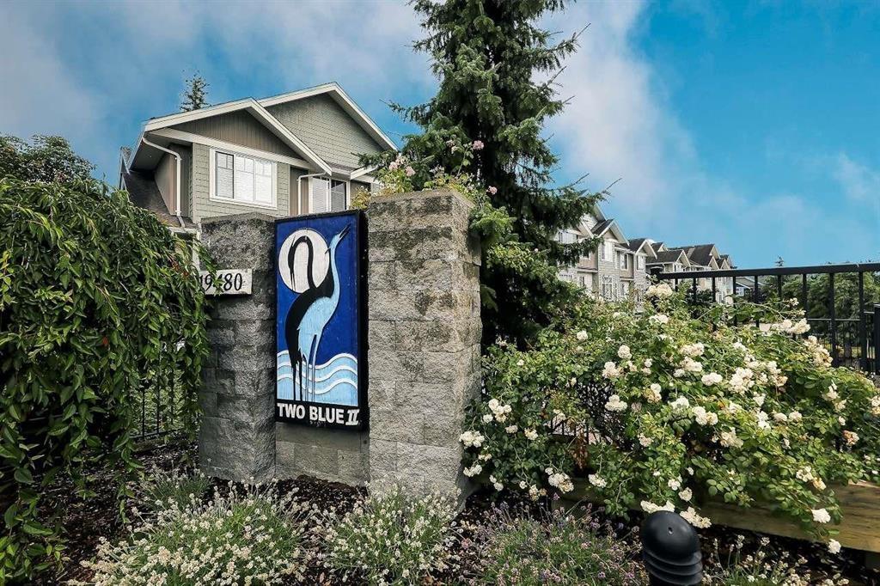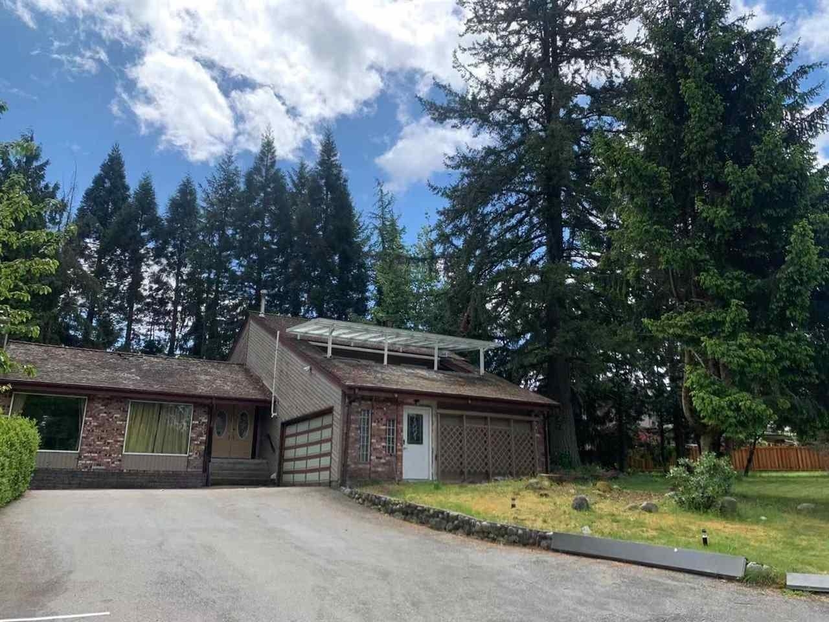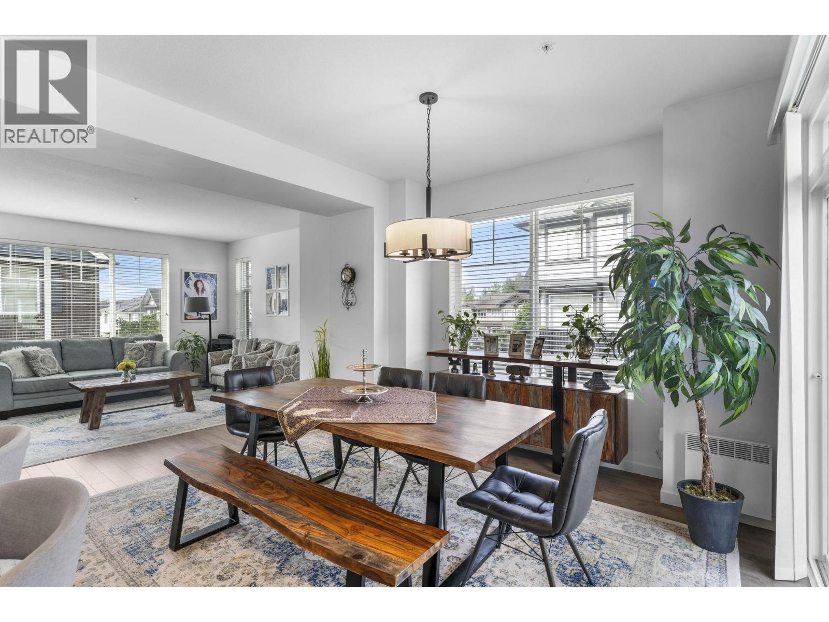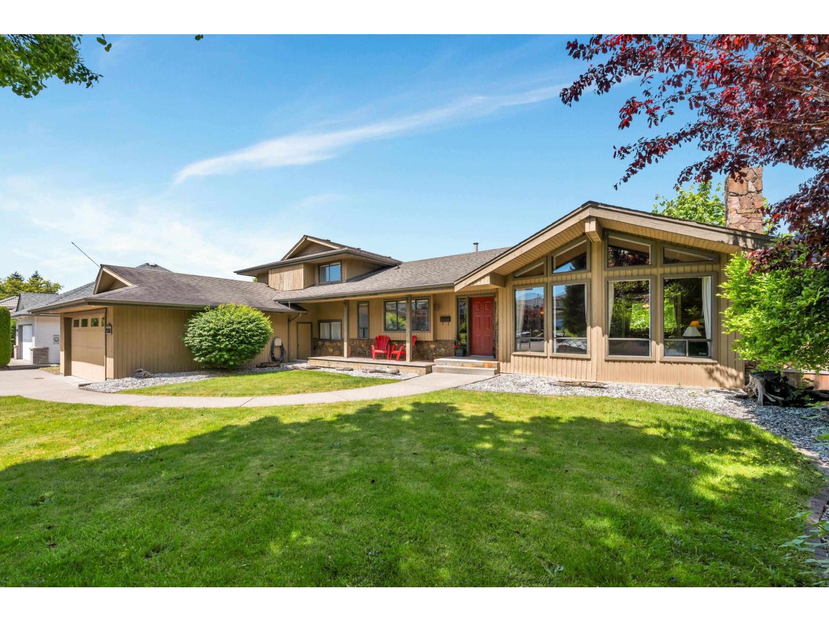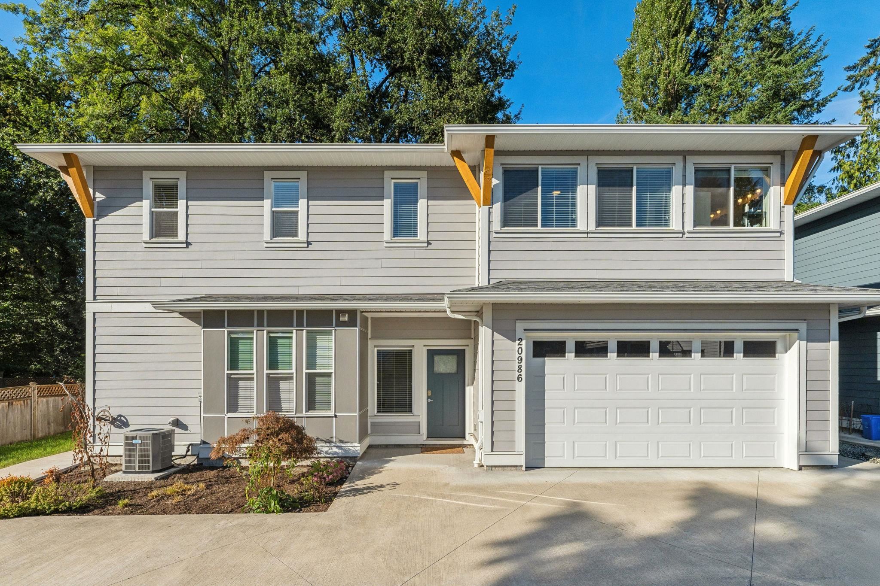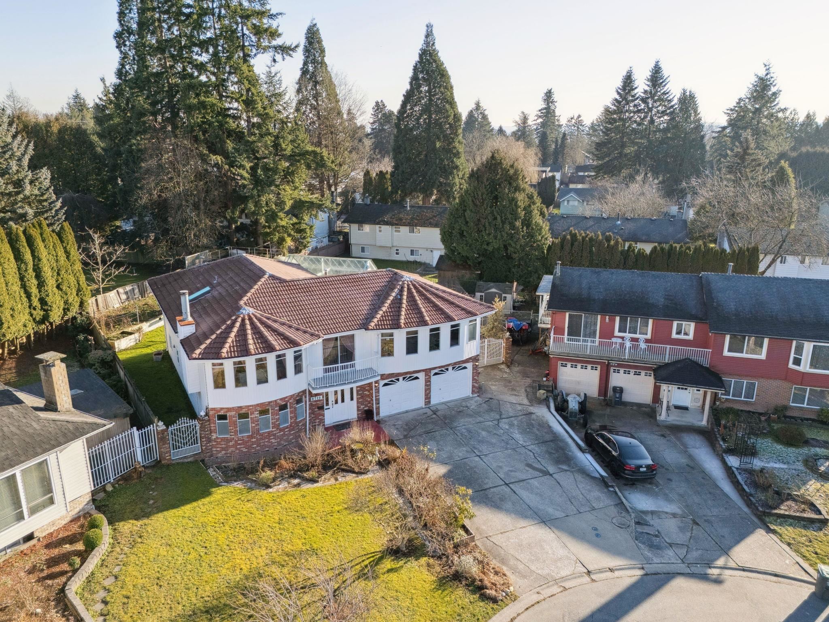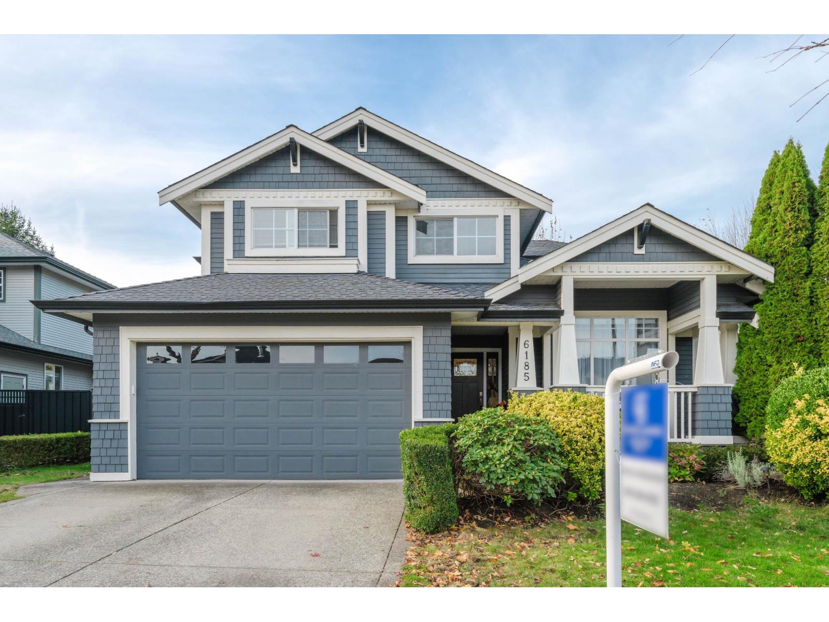Select your Favourite features
- Houseful
- BC
- Langley
- Willoughby - Willowbrook
- 208 Street
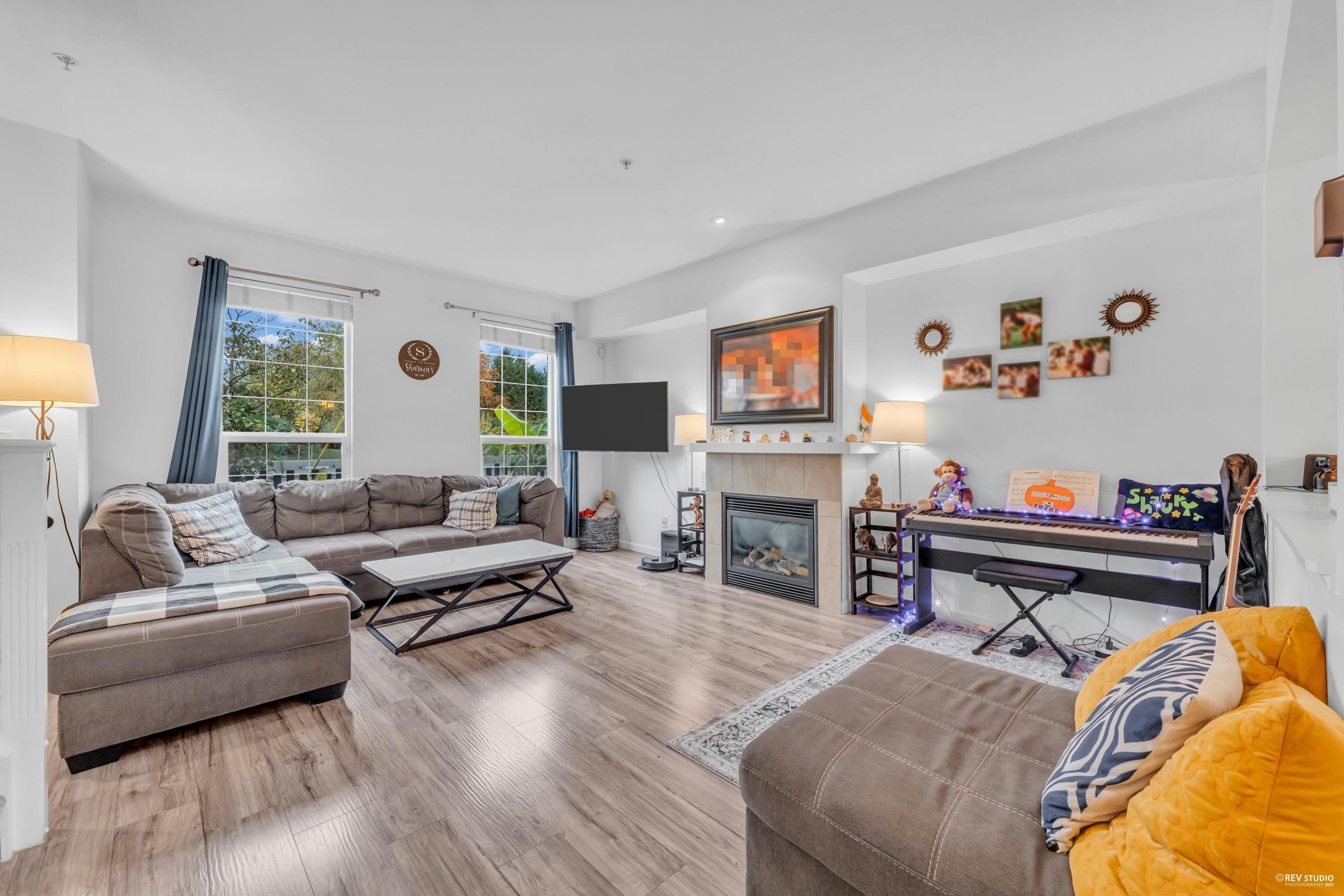
Highlights
Description
- Home value ($/Sqft)$531/Sqft
- Time on Houseful
- Property typeResidential
- Style3 storey
- Neighbourhood
- CommunityShopping Nearby
- Median school Score
- Year built2008
- Mortgage payment
Step into this meticulous 2,127 sqft Row House in Milner Heights,where elegance meets comfort. With NO STRATA FEES, enjoy unparalleled freedom.Extensively renovated in 2022, this home blends modern style with comfort and functionality.The open-concept main floor features a spacious living and dining area, a convenient powder room, and seamless access to your fully fenced yard.Upstairs, you’ll find a large primary bedroom with a walk-in closet and ensuite, along with two additional bedrooms and a full bathroom. The fully finished basement offers a generous rec room with a custom built-in bar, plus a fourth bedroom, fourth bathroom, and a laundry room. Parking is easy with a single garage & additional rear parking pad. Close to all amenities including Willowbrook Mall and Costco.
MLS®#R3062602 updated 4 days ago.
Houseful checked MLS® for data 4 days ago.
Home overview
Amenities / Utilities
- Heat source Baseboard, forced air, natural gas
- Sewer/ septic Public sewer, sanitary sewer
Exterior
- Construction materials
- Foundation
- Roof
- Fencing Fenced
- # parking spaces 2
- Parking desc
Interior
- # full baths 3
- # half baths 1
- # total bathrooms 4.0
- # of above grade bedrooms
- Appliances Washer/dryer, dishwasher, refrigerator, stove
Location
- Community Shopping nearby
- Area Bc
- Subdivision
- Water source Public
- Zoning description R-cl
Lot/ Land Details
- Lot dimensions 1808.0
Overview
- Lot size (acres) 0.04
- Basement information Full, finished
- Building size 2127.0
- Mls® # R3062602
- Property sub type Single family residence
- Status Active
- Virtual tour
- Tax year 2025
Rooms Information
metric
- Walk-in closet 1.575m X 1.499m
- Laundry 1.524m X 2.616m
- Bedroom 4.039m X 2.591m
Level: Above - Primary bedroom 3.429m X 3.988m
Level: Above - Walk-in closet 2.515m X 1.676m
Level: Above - Bedroom 3.886m X 2.921m
Level: Above - Family room 4.724m X 4.724m
Level: Basement - Bedroom 3.023m X 4.216m
Level: Basement - Kitchen 2.413m X 4.775m
Level: Main - Foyer 1.6m X 1.727m
Level: Main - Living room 4.039m X 5.156m
Level: Main - Dining room 3.073m X 4.674m
Level: Main
SOA_HOUSEKEEPING_ATTRS
- Listing type identifier Idx

Lock your rate with RBC pre-approval
Mortgage rate is for illustrative purposes only. Please check RBC.com/mortgages for the current mortgage rates
$-3,013
/ Month25 Years fixed, 20% down payment, % interest
$
$
$
%
$
%

Schedule a viewing
No obligation or purchase necessary, cancel at any time
Nearby Homes
Real estate & homes for sale nearby

