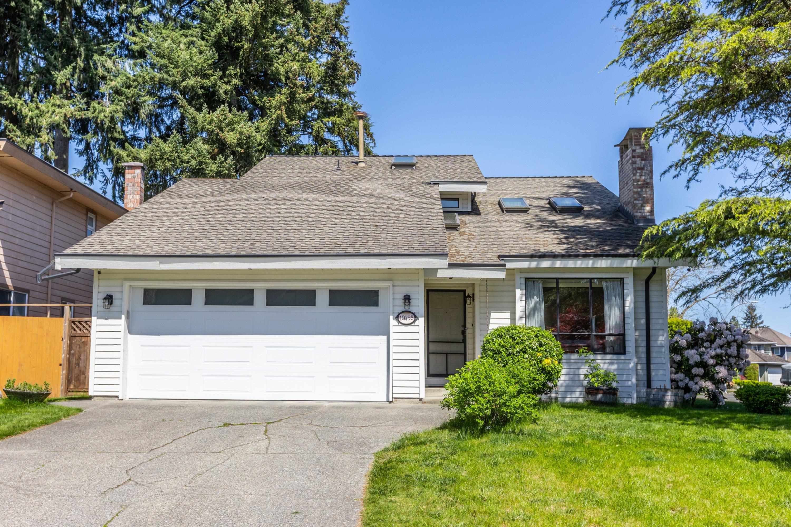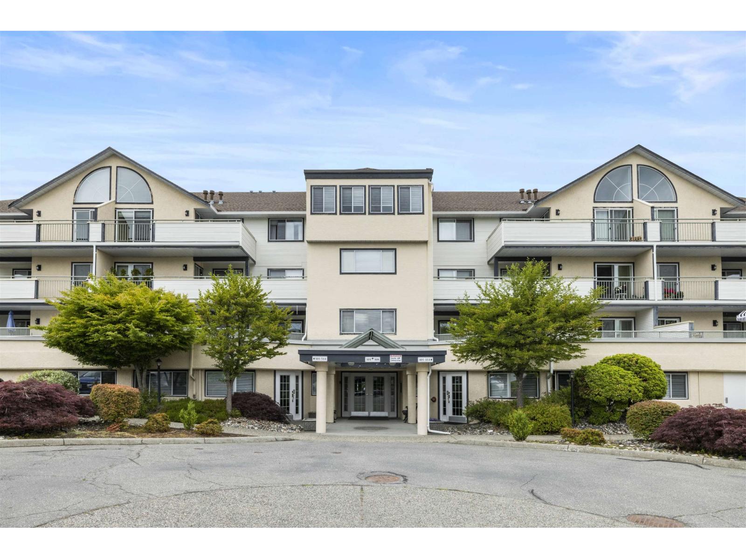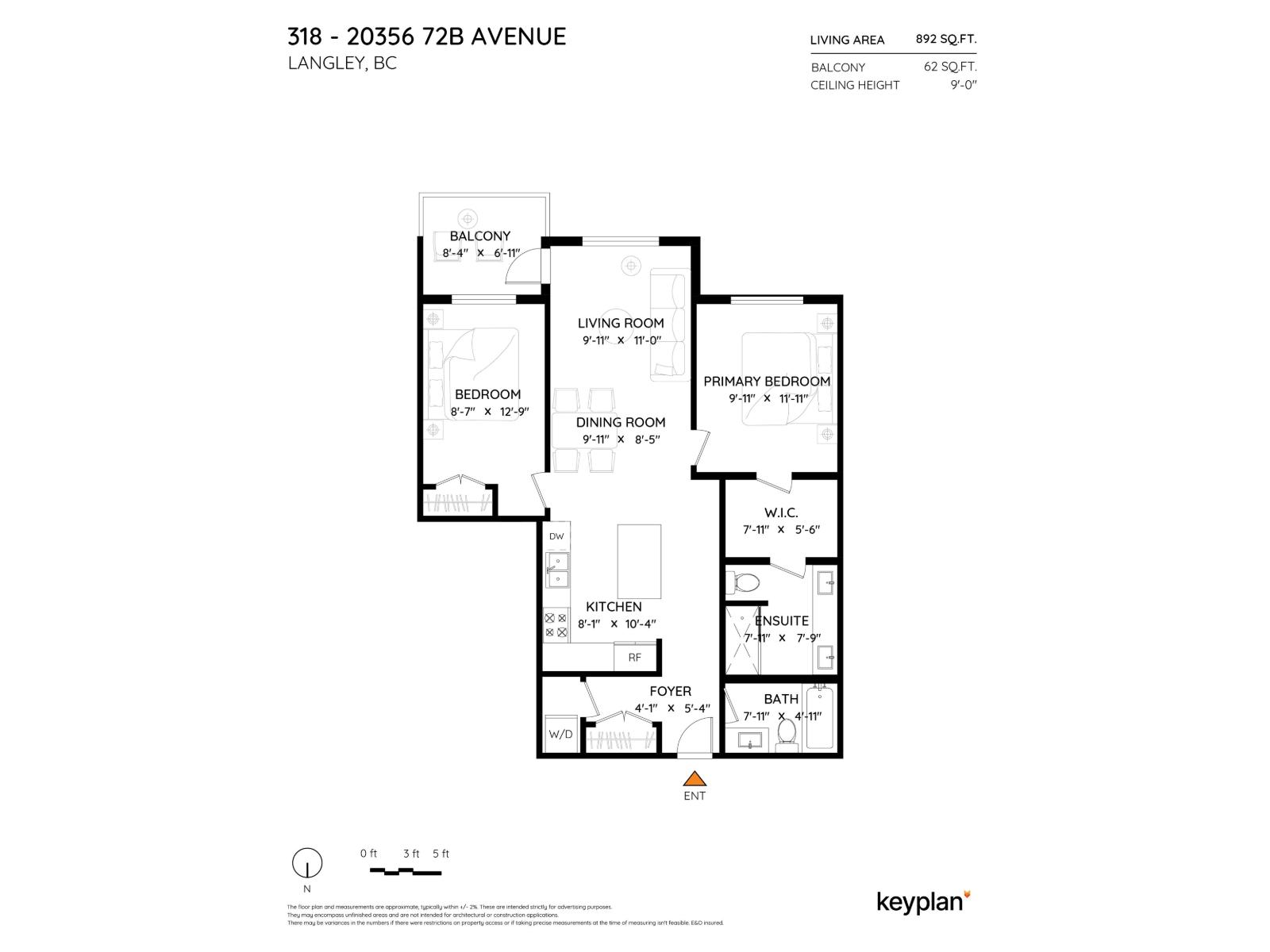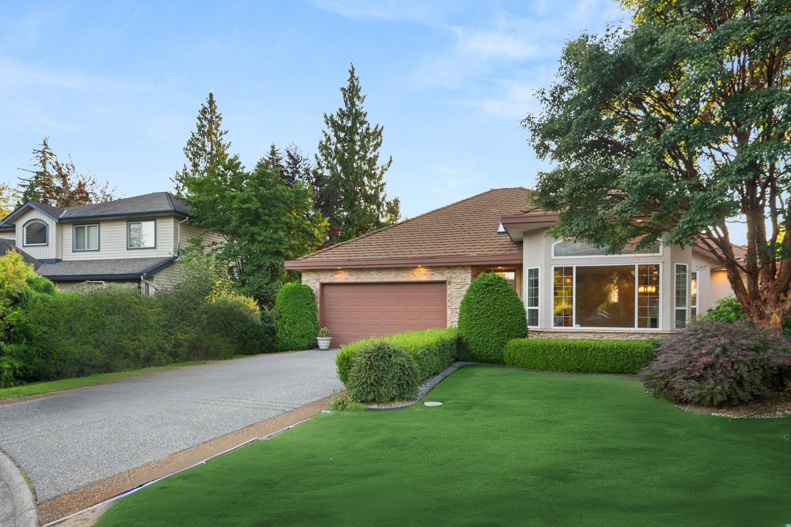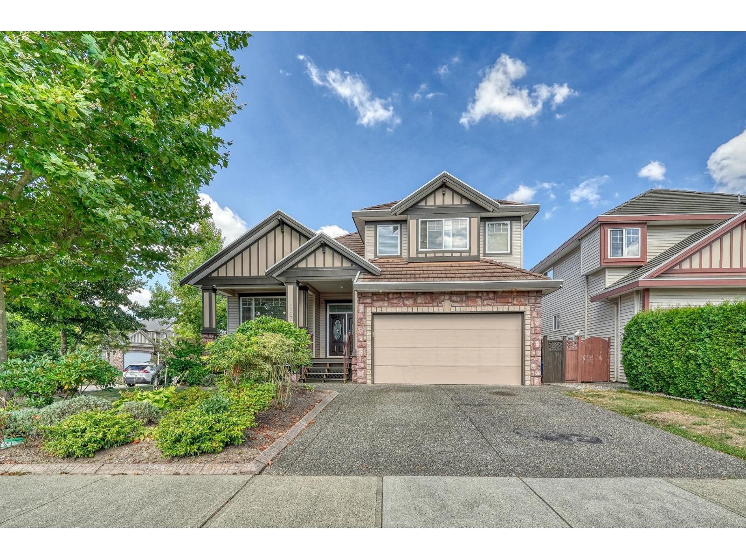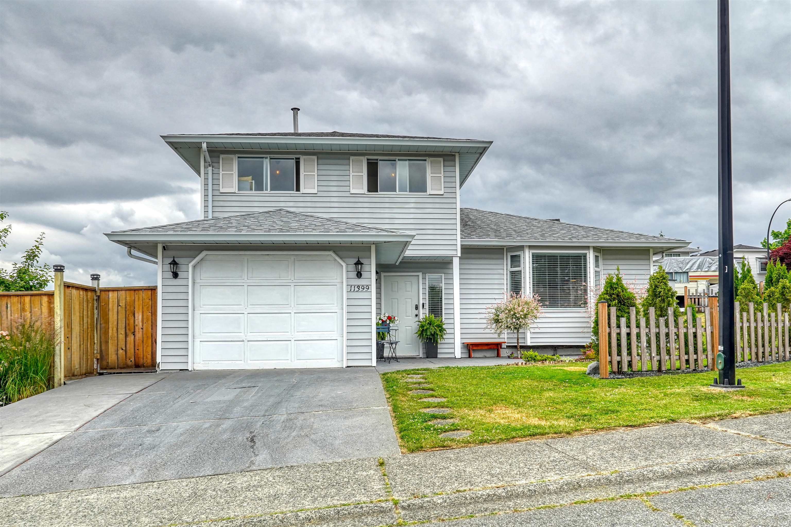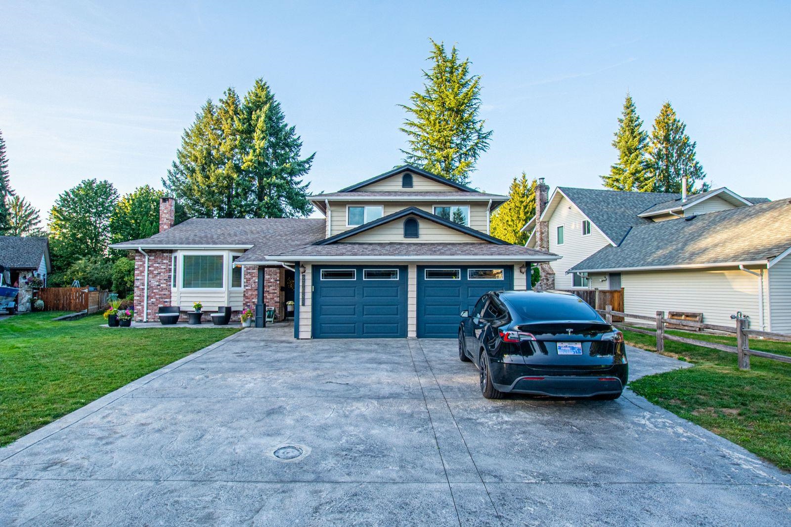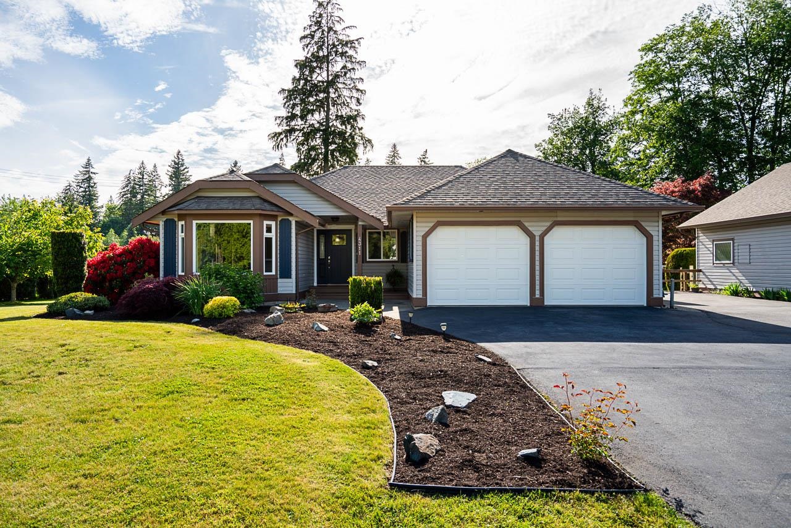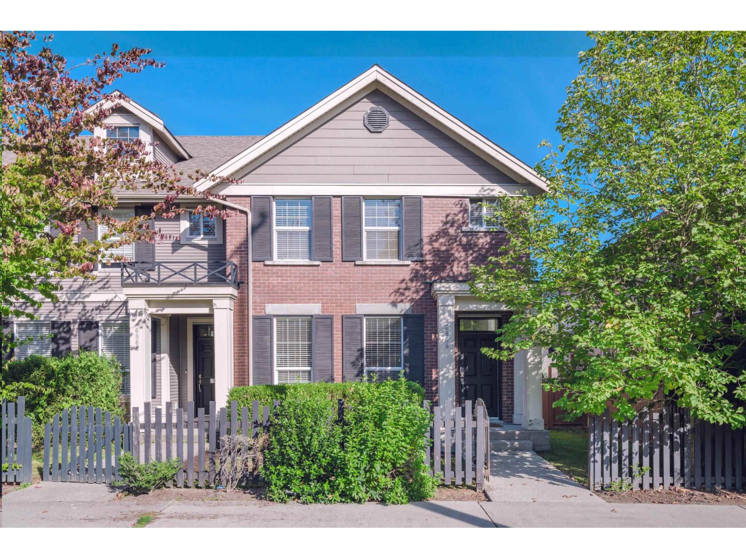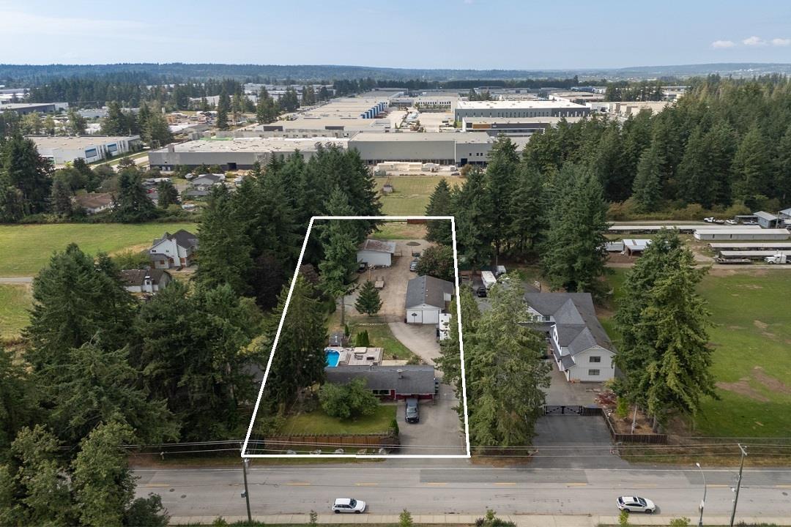- Houseful
- BC
- Langley
- Willoughby - Willowbrook
- 208 Street
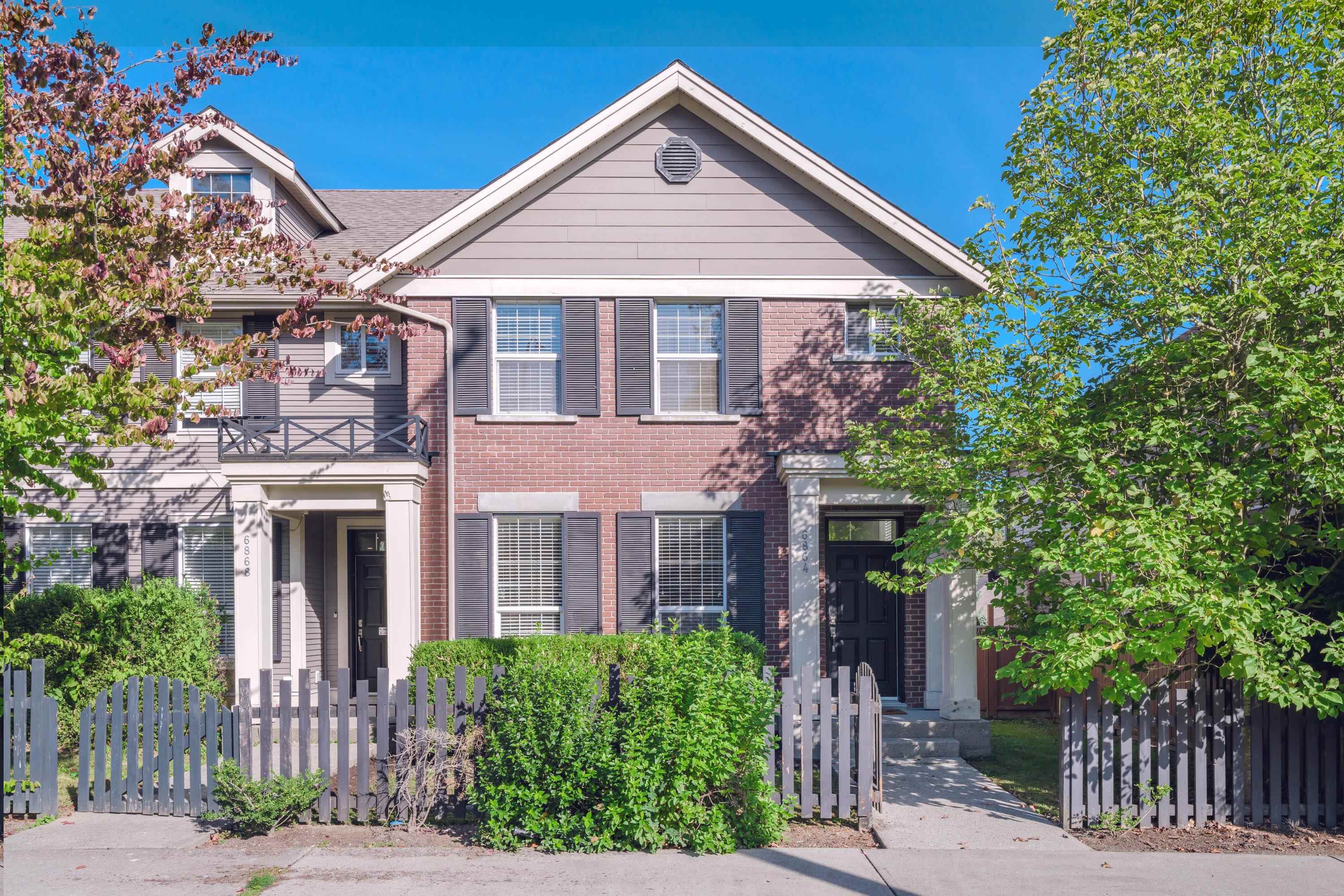
Highlights
Description
- Home value ($/Sqft)$476/Sqft
- Time on Houseful
- Property typeResidential
- Neighbourhood
- CommunityShopping Nearby
- Median school Score
- Year built2010
- Mortgage payment
Stunning one of a kind row home in Milner Heights offering 2471 sq ft, 4 bdrms and 4 bthrms. The open floor plan flows seamlessly blending luxury and functionality. The renovated culinary haven has high end panel faced Jenn -Air appliances including gas range, pot filler, massive island, & custom cabinetry. Step out to the extended covered deck with gas outlet to barbeque year round. One of the widest and largest yards in the area! Up has 3 well sized bdrms w/ primary offering vaulted ceiling, 4 pc ensuite and walk in closet. Head down to find a rec rm, another bdrm and 4 pc bath. Lots of storage in this home! Parking is no problem with the single garage and 2 spots on either side. This is a great location ~ walk to trails and all amenities and shopping right outside your door! Call today!
Home overview
- Heat source Baseboard, forced air
- Sewer/ septic Public sewer, sanitary sewer
- Construction materials
- Foundation
- Roof
- Fencing Fenced
- # parking spaces 3
- Parking desc
- # full baths 3
- # half baths 1
- # total bathrooms 4.0
- # of above grade bedrooms
- Appliances Washer/dryer, dishwasher, disposal, refrigerator, stove
- Community Shopping nearby
- Area Bc
- Subdivision
- View No
- Water source Public
- Zoning description R-cl
- Directions E8ef5b33147f1932cf177d17c646d770
- Lot dimensions 3537.0
- Lot size (acres) 0.08
- Basement information Full
- Building size 2471.0
- Mls® # R3048994
- Property sub type Single family residence
- Status Active
- Virtual tour
- Tax year 2025
- Recreation room 5.385m X 5.156m
- Walk-in closet 1.524m X 2.489m
- Laundry 1.473m X 1.6m
- Bedroom 3.658m X 3.581m
- Utility 1.854m X 1.727m
- Walk-in closet 1.956m X 2.108m
Level: Above - Office 1.473m X 2.032m
Level: Above - Bedroom 3.429m X 3.15m
Level: Above - Primary bedroom 3.81m X 4.115m
Level: Above - Bedroom 3.124m X 3.073m
Level: Above - Foyer 1.651m X 1.803m
Level: Main - Kitchen 2.946m X 5.232m
Level: Main - Living room 4.648m X 4.394m
Level: Main - Dining room 3.81m X 3.378m
Level: Main
- Listing type identifier Idx

$-3,133
/ Month

