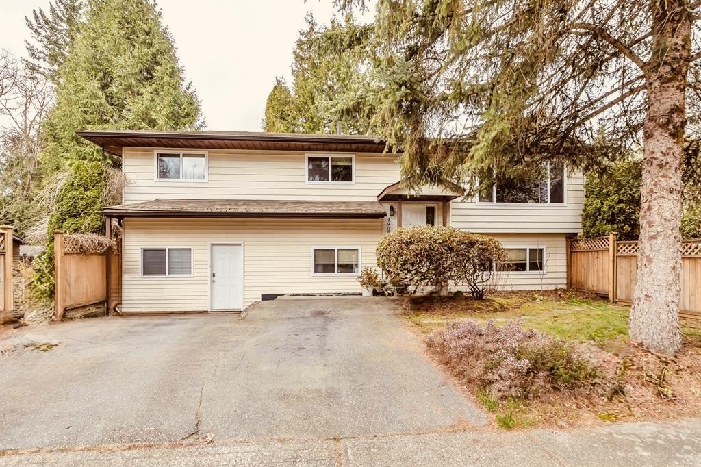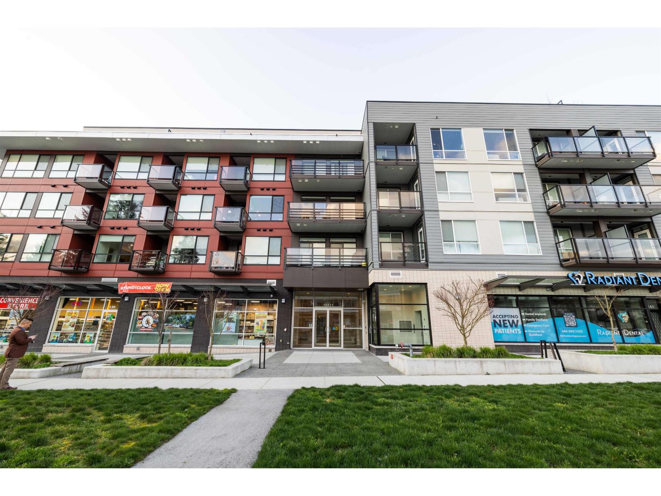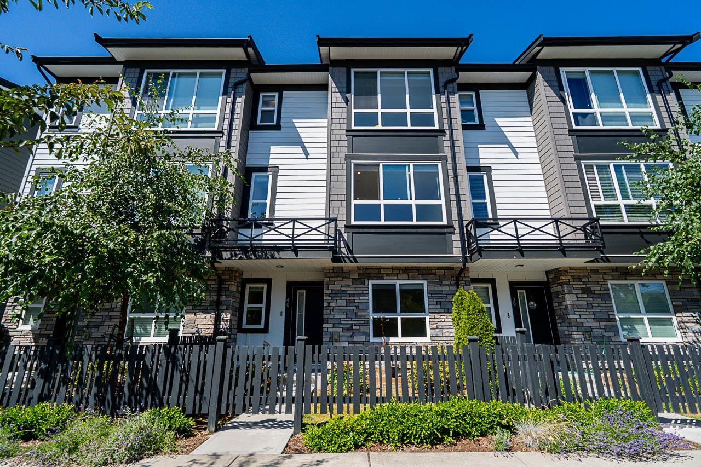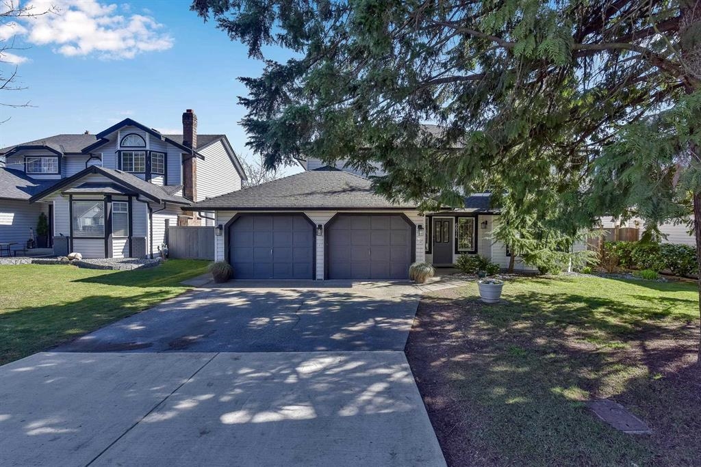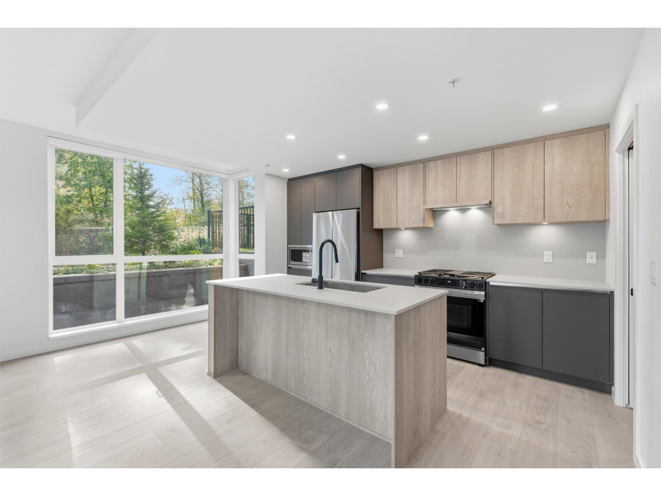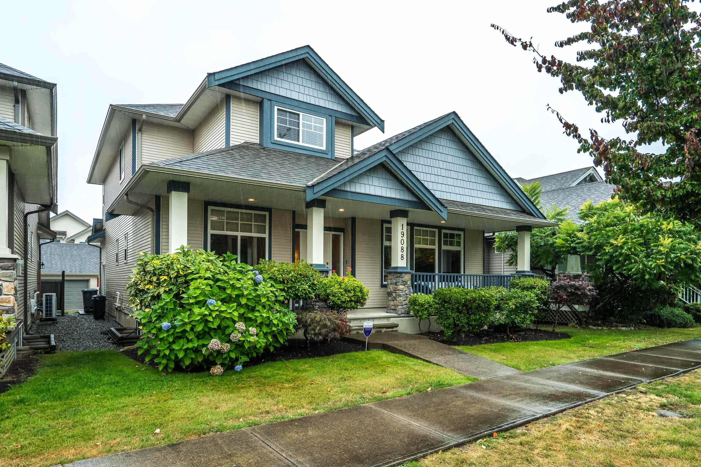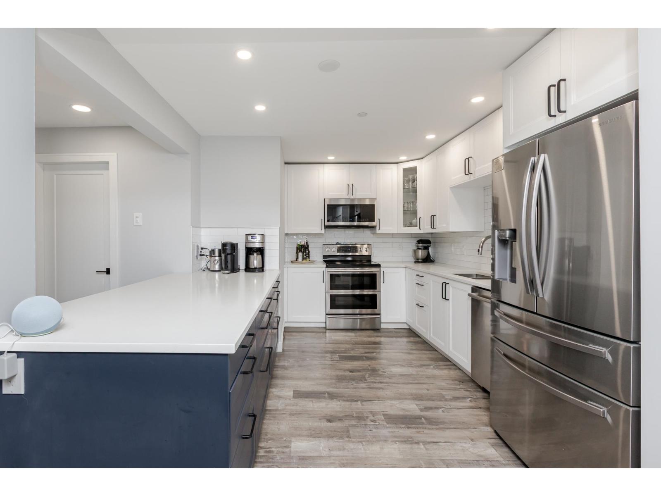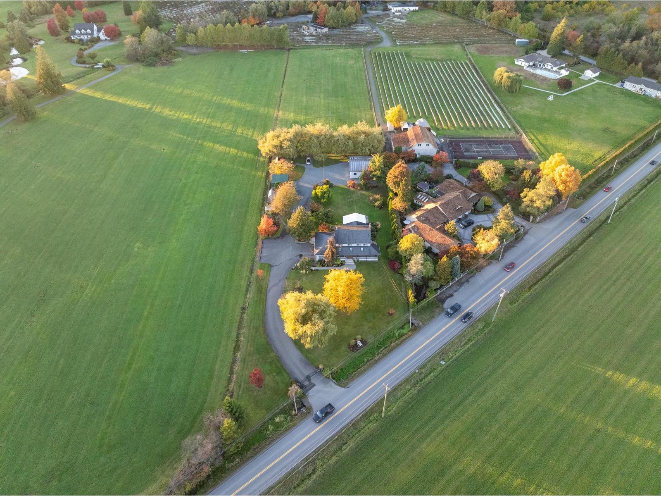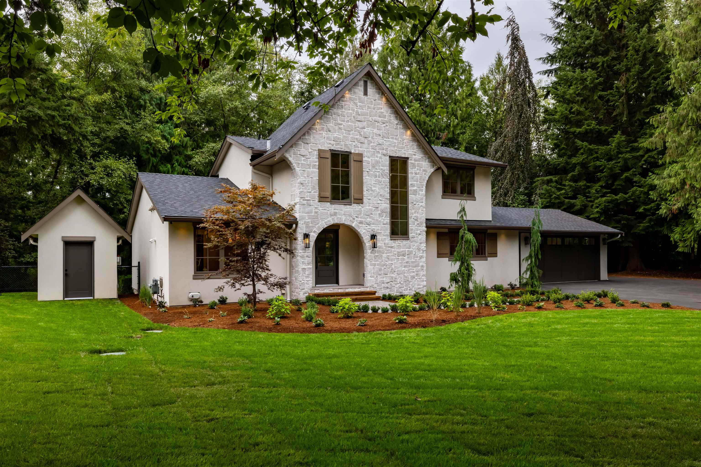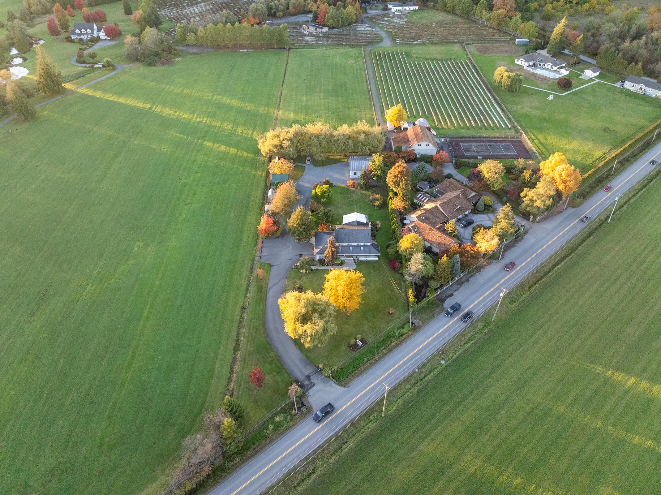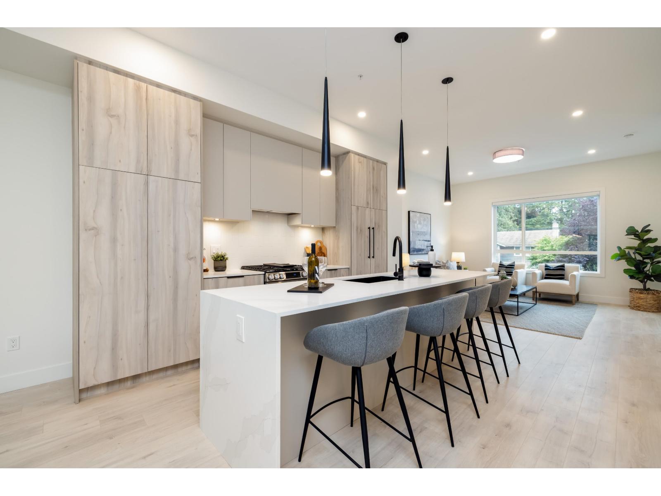- Houseful
- BC
- Langley
- Brookswood-Fernridge
- 208 Street
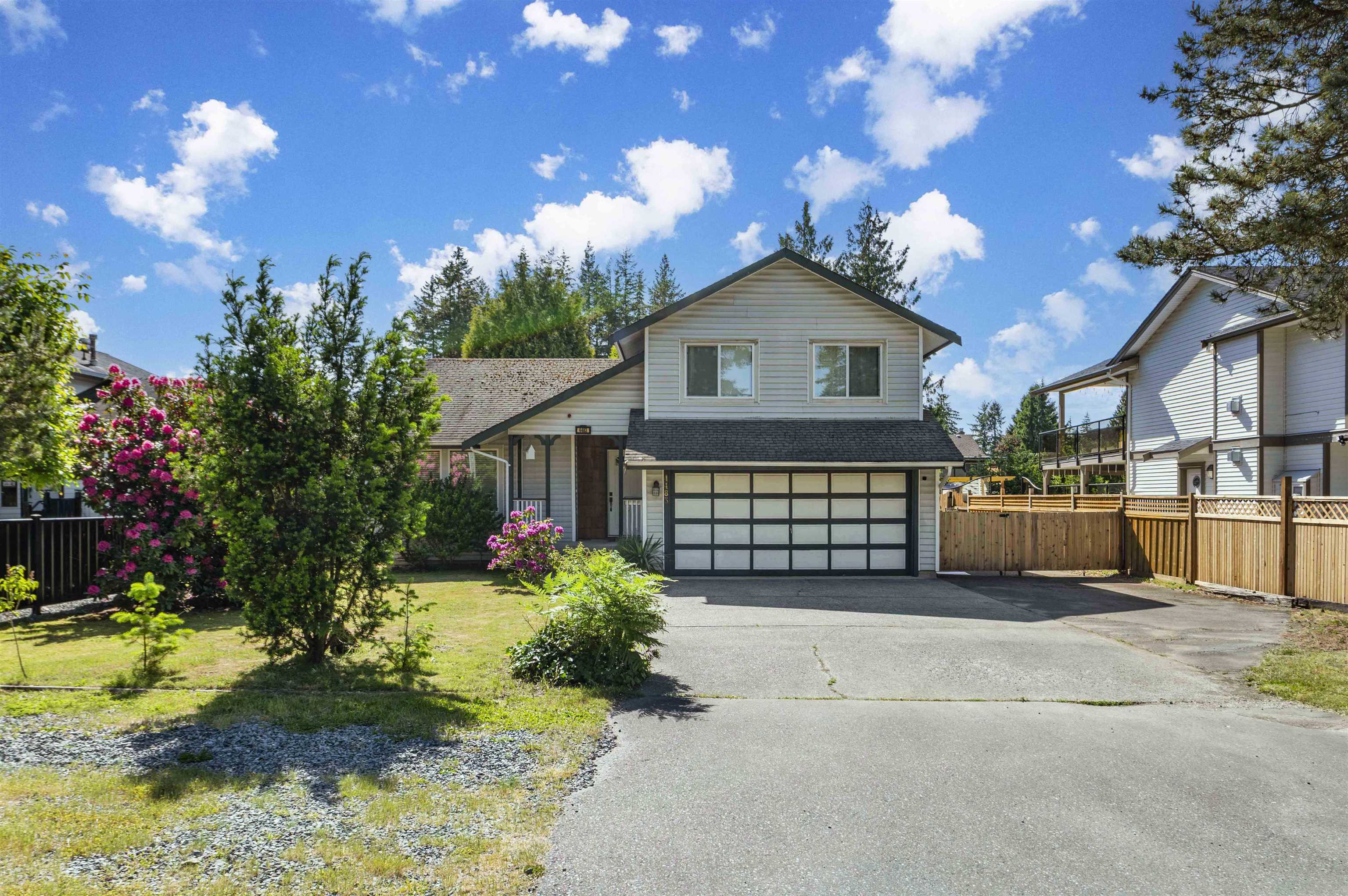
Highlights
Description
- Home value ($/Sqft)$737/Sqft
- Time on Houseful
- Property typeResidential
- Style3 level split
- Neighbourhood
- CommunityShopping Nearby
- Median school Score
- Year built1985
- Mortgage payment
Beautifully maintained and updated family home. Newer rich laminate flooring through the main and upper level. A large living room that will accommodate your family gatherings that opens to your formal dining room complete with a built-in buffet and sliders to a patio area. Fabulous newer contemporary kitchen with quartz counters and stainless steel appliances. Your family room has a floor to ceiling rock faced gas fireplace and sliders to a large covered patio. Three large bedrooms upstairs, the primary with a full ensuite. Newer vinyl windows throughout. The west facing backyard is huge and very private that's perfect for entertaining. Lots of parking including RV parking. Future development potential “Ground-Orientated Residential” allowing townhomes, rowhomes and du- tri- fourplexes.
Home overview
- Heat source Forced air, natural gas
- Sewer/ septic Public sewer, sanitary sewer
- Construction materials
- Foundation
- Roof
- # parking spaces 10
- Parking desc
- # full baths 2
- # half baths 1
- # total bathrooms 3.0
- # of above grade bedrooms
- Appliances Washer/dryer, dishwasher, refrigerator, stove, microwave
- Community Shopping nearby
- Area Bc
- Subdivision
- Water source Public
- Zoning description Res
- Lot dimensions 7978.0
- Lot size (acres) 0.18
- Basement information Crawl space
- Building size 1757.0
- Mls® # R3012337
- Property sub type Single family residence
- Status Active
- Tax year 2024
- Laundry 1.422m X 2.21m
- Family room 3.226m X 5.69m
- Bedroom 2.743m X 3.378m
Level: Above - Bedroom 2.794m X 4.445m
Level: Above - Primary bedroom 3.581m X 4.902m
Level: Above - Kitchen 2.946m X 3.175m
Level: Main - Living room 3.912m X 5.283m
Level: Main - Dining room 3.429m X 3.581m
Level: Main
- Listing type identifier Idx

$-3,453
/ Month

