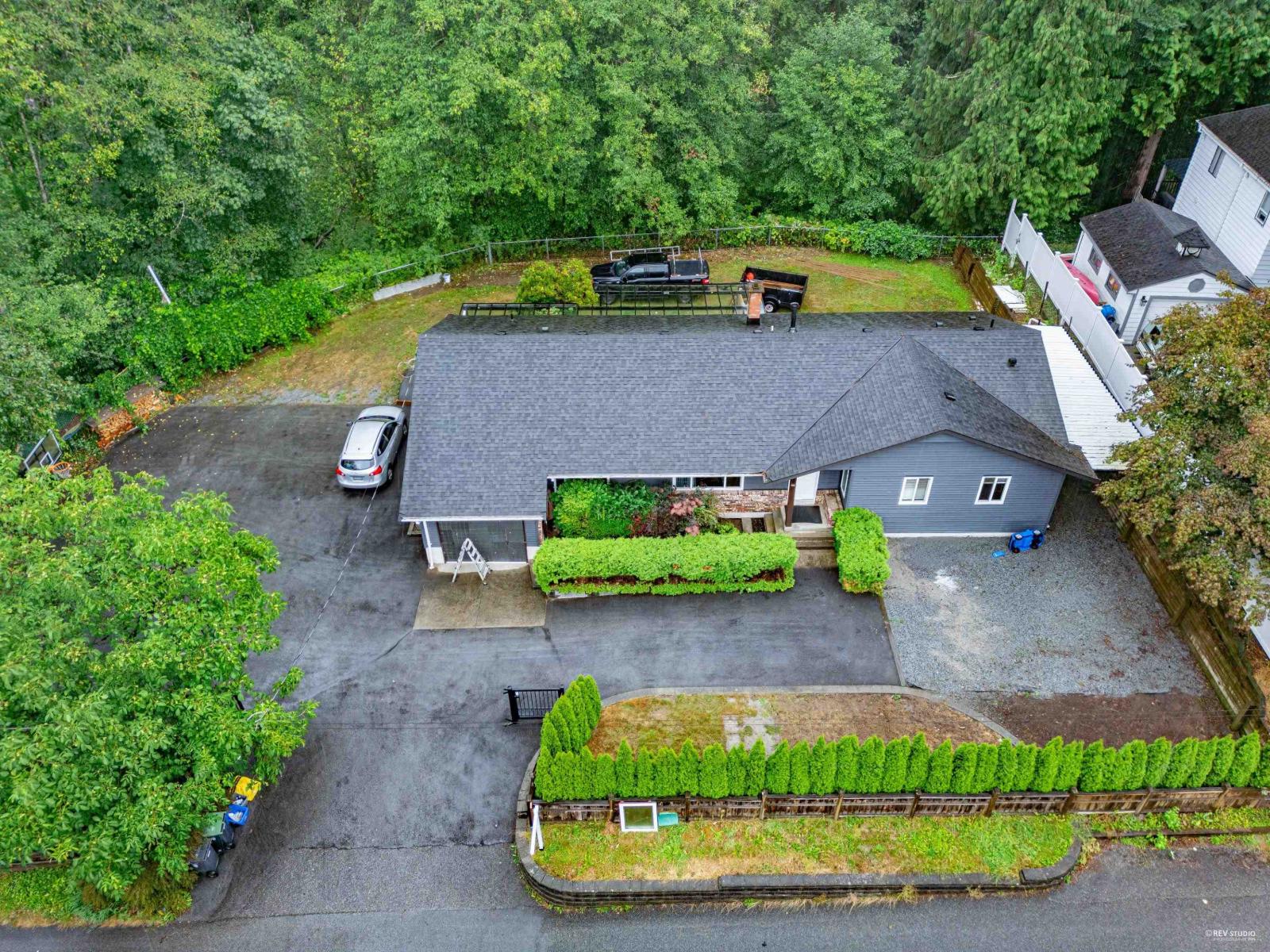- Houseful
- BC
- Langley
- Walnut Grove
- 208 Street Unit 9452

208 Street Unit 9452
For Sale
71 Days
$1,480,000 $55K
$1,425,000
6 beds
4 baths
2,001 Sqft
208 Street Unit 9452
For Sale
71 Days
$1,480,000 $55K
$1,425,000
6 beds
4 baths
2,001 Sqft
Highlights
This home is
1%
Time on Houseful
71 Days
School rated
6.8/10
Langley
-4.85%
Description
- Home value ($/Sqft)$712/Sqft
- Time on Houseful71 days
- Property typeSingle family
- StyleRanch
- Neighbourhood
- Median school Score
- Mortgage payment
Rare 6-bed, 4-bath home on a 13,000+ sqft SR2-zoned lot in Walnut Grove! Expanded to approx. 2,000 sqft, this home features updated bathrooms and spacious living. Ideal for large families or rental income. Asphalt driveway with wide frontage and ample parking. The water tank was replaced in 2023. Walking distance to West Langley Elementary and Walnut Grove Secondary. Great location near parks, shops, and Hwy 1. Move-in ready with long-term potential-don't miss this opportunity! OH: Aug 16&17 2-4pm (id:63267)
Home overview
Amenities / Utilities
- Heat source Natural gas
- Heat type Forced air
- Sewer/ septic Sanitary sewer, storm sewer
Exterior
- # parking spaces 10
Interior
- # full baths 4
- # total bathrooms 4.0
- # of above grade bedrooms 6
- Has fireplace (y/n) Yes
Location
- View River view, ravine view
Lot/ Land Details
- Lot desc Garden area
- Lot dimensions 13024
Overview
- Lot size (acres) 0.30601504
- Building size 2001
- Listing # R3035757
- Property sub type Single family residence
- Status Active
SOA_HOUSEKEEPING_ATTRS
- Listing source url Https://www.realtor.ca/real-estate/28717993/9452-208-street-langley
- Listing type identifier Idx
The Home Overview listing data and Property Description above are provided by the Canadian Real Estate Association (CREA). All other information is provided by Houseful and its affiliates.

Lock your rate with RBC pre-approval
Mortgage rate is for illustrative purposes only. Please check RBC.com/mortgages for the current mortgage rates
$-3,800
/ Month25 Years fixed, 20% down payment, % interest
$
$
$
%
$
%

Schedule a viewing
No obligation or purchase necessary, cancel at any time
Nearby Homes
Real estate & homes for sale nearby












