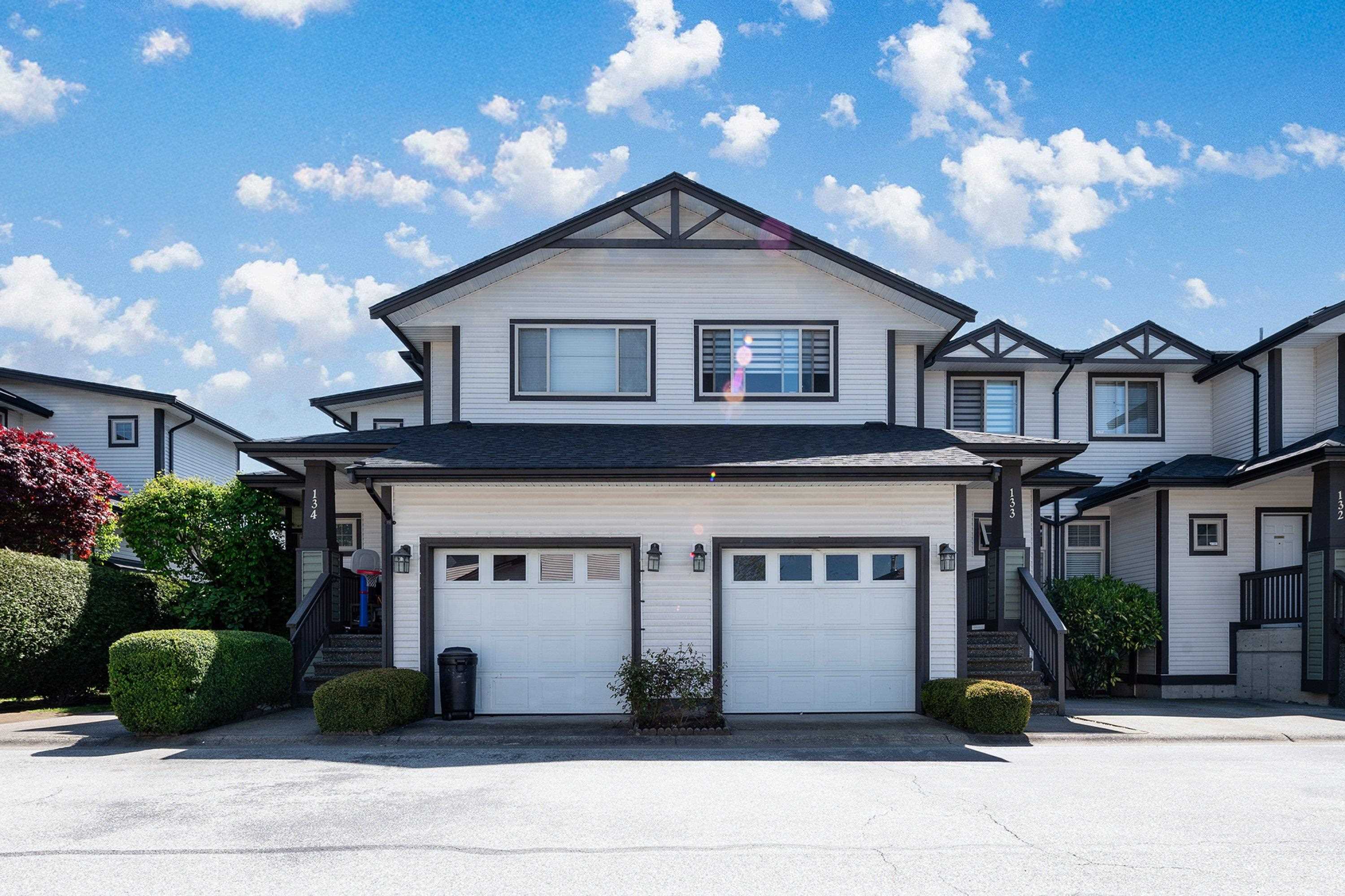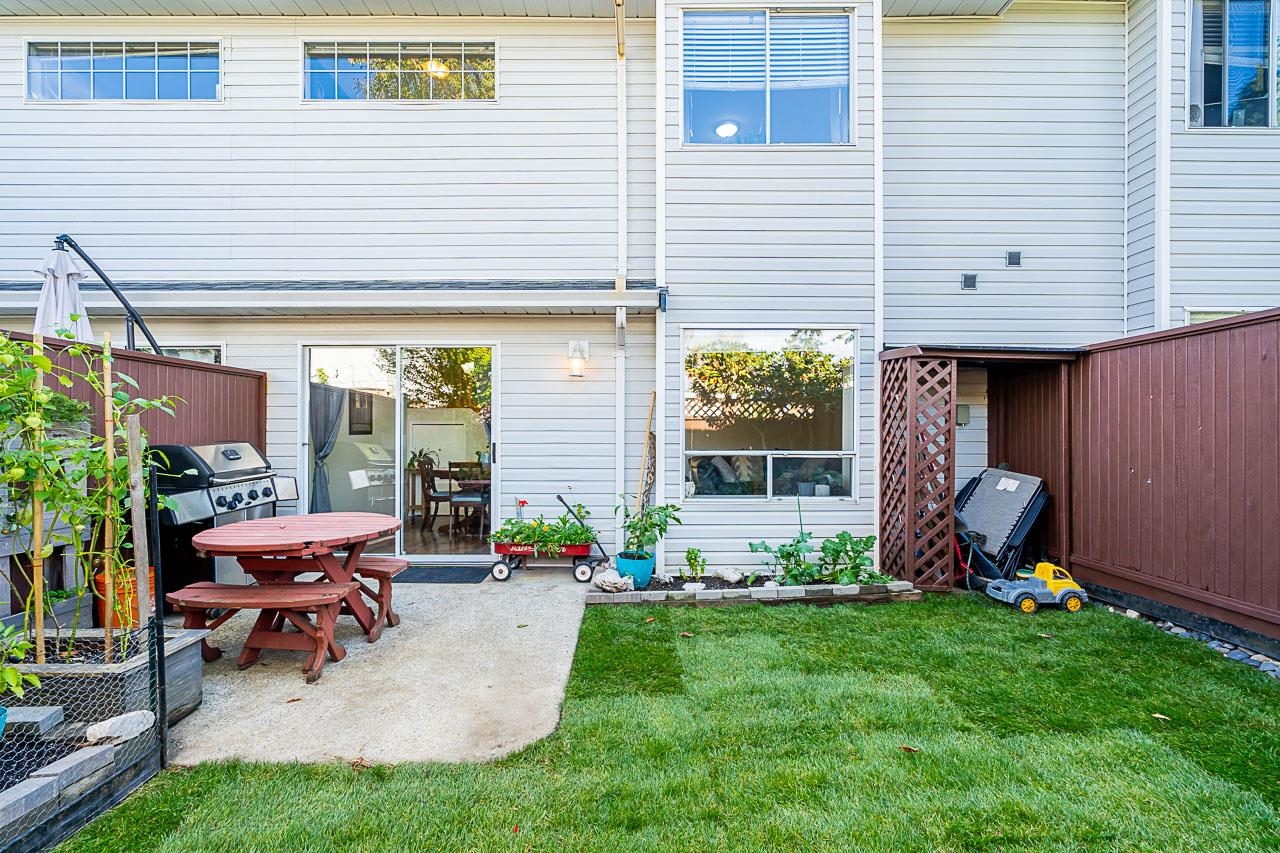Select your Favourite features
- Houseful
- BC
- Langley
- Walnut Grove
- 20820 87 Avenue #133

20820 87 Avenue #133
For Sale
172 Days
$1,069,000 $14K
$1,055,000
4 beds
4 baths
2,270 Sqft
20820 87 Avenue #133
For Sale
172 Days
$1,069,000 $14K
$1,055,000
4 beds
4 baths
2,270 Sqft
Highlights
Description
- Home value ($/Sqft)$465/Sqft
- Time on Houseful
- Property typeResidential
- Neighbourhood
- CommunityShopping Nearby
- Median school Score
- Year built1996
- Mortgage payment
PRICE REDUCED – $1,055,000 (Flexible)! Luxury 4 bed / 4 bath, 2,270 sqft Walnut Grove townhome. Largest Unit, Best lot, NO house in front. Luxury 4 bed 4 bath, Main floor Bright open Living Room with cozy fireplace, powder room. Bright large kitchen, stainless-steel appliances ENJOY your fenced in backyard to enjoy alfresco dining and entertaining. Upper floors feature a large primary with Walkin, 4pc bath, 2nd full bath, new vinyl plank floors, 2 large rooms, Private garage-entry guest suite with potential 2nd kit. Fully reno luxe, Inspected & turnkey with new floors, updated bathrooms, fresh paint/ceiling, new carpet, and luxury blinds. Steps to top schools & parks. Multiple excellent offers before — don’t miss out! Quick possession available.
MLS®#R2997608 updated 1 week ago.
Houseful checked MLS® for data 1 week ago.
Home overview
Amenities / Utilities
- Heat source Forced air, natural gas
- Sewer/ septic None
Exterior
- Construction materials
- Foundation
- Roof
- Fencing Fenced
- # parking spaces 2
- Parking desc
Interior
- # full baths 3
- # half baths 1
- # total bathrooms 4.0
- # of above grade bedrooms
- Appliances Washer/dryer, dishwasher, refrigerator, stove, freezer, microwave
Location
- Community Shopping nearby
- Area Bc
- Subdivision
- Water source Public
- Zoning description Strata
Lot/ Land Details
- Lot dimensions 3049.2
Overview
- Lot size (acres) 0.07
- Basement information Crawl space, full, finished
- Building size 2270.0
- Mls® # R2997608
- Property sub type Townhouse
- Status Active
- Virtual tour
- Tax year 2024
Rooms Information
metric
- Primary bedroom 3.81m X 3.886m
Level: Above - Bedroom 3.048m X 3.658m
Level: Above - Bedroom 3.835m X 3.353m
Level: Above - Laundry Level: Basement
- Recreation room 4.115m X 5.639m
Level: Basement - Playroom 3.353m X 4.267m
Level: Basement - Bedroom 3.658m X 3.658m
Level: Basement - Dining room 3.048m X 3.962m
Level: Main - Eating area 2.438m X 3.658m
Level: Main - Living room 4.267m X 3.962m
Level: Main - Kitchen 3.2m X 3.658m
Level: Main
SOA_HOUSEKEEPING_ATTRS
- Listing type identifier Idx

Lock your rate with RBC pre-approval
Mortgage rate is for illustrative purposes only. Please check RBC.com/mortgages for the current mortgage rates
$-2,813
/ Month25 Years fixed, 20% down payment, % interest
$
$
$
%
$
%

Schedule a viewing
No obligation or purchase necessary, cancel at any time
Nearby Homes
Real estate & homes for sale nearby








