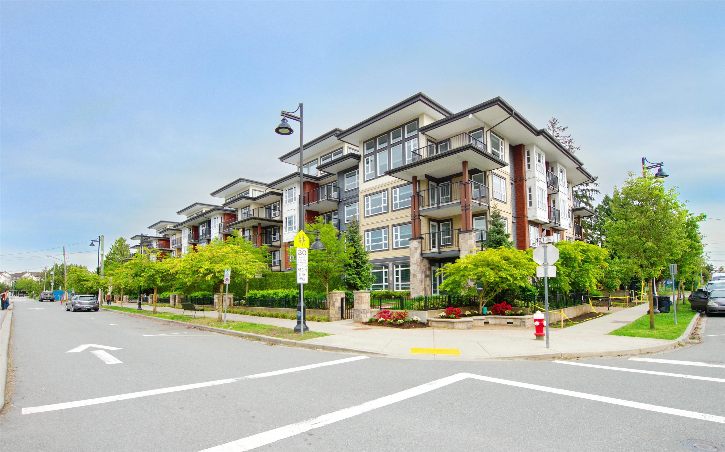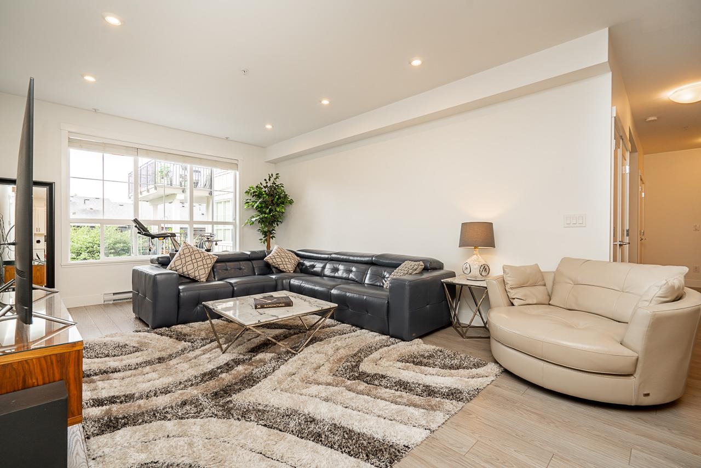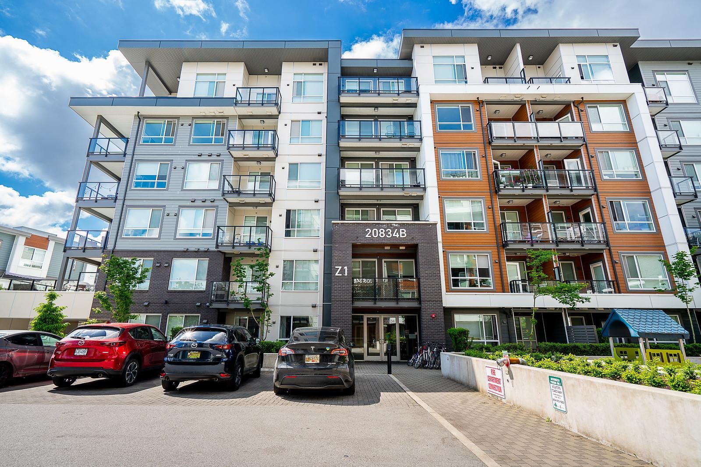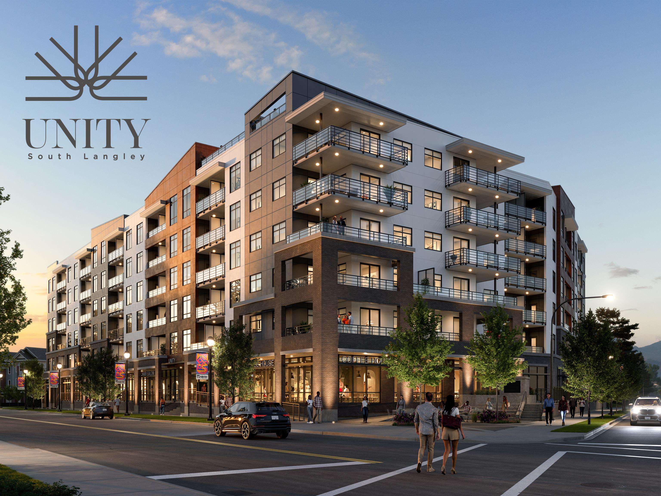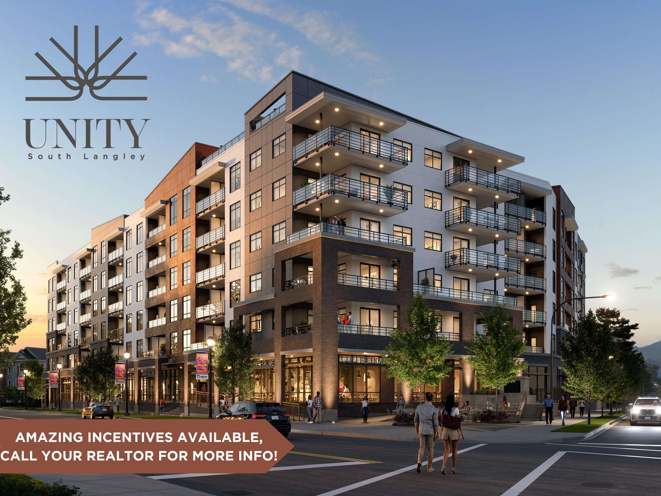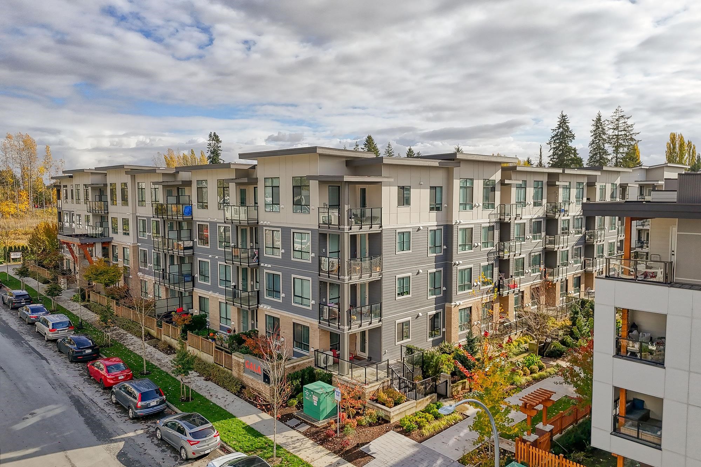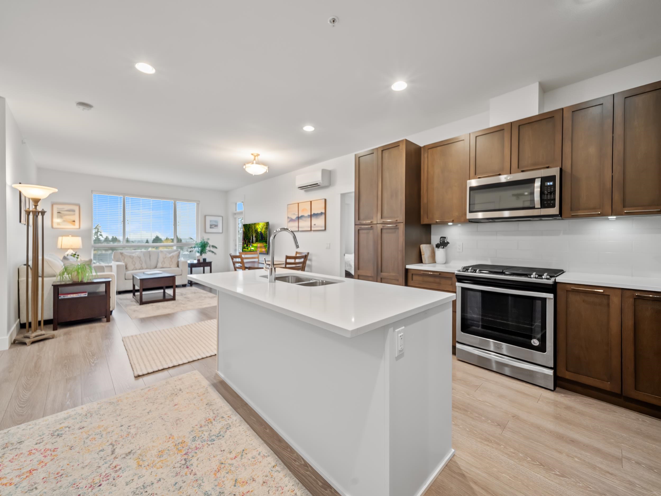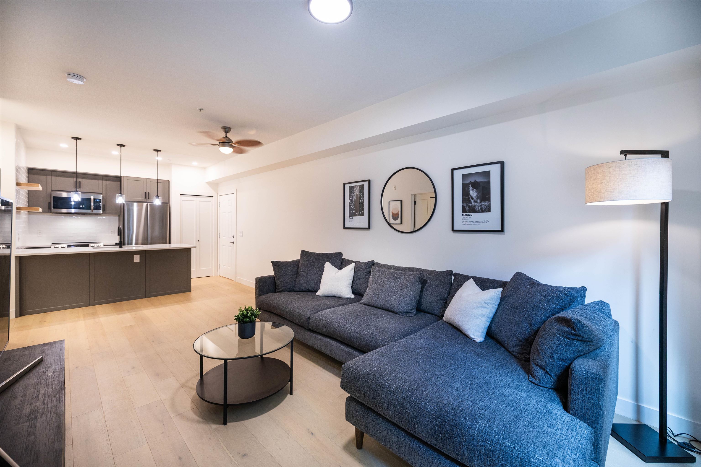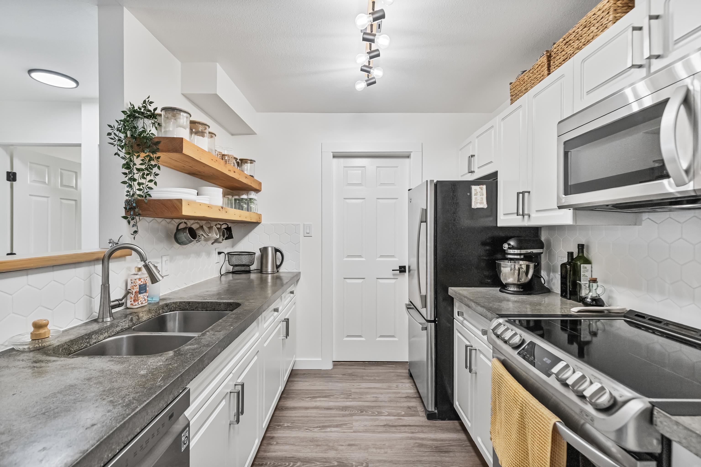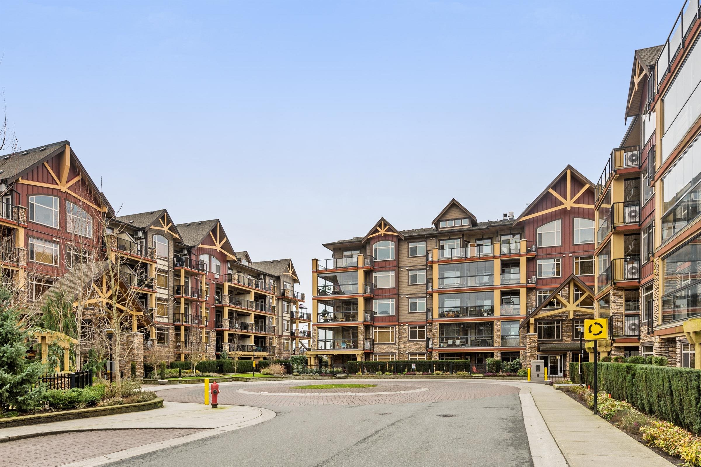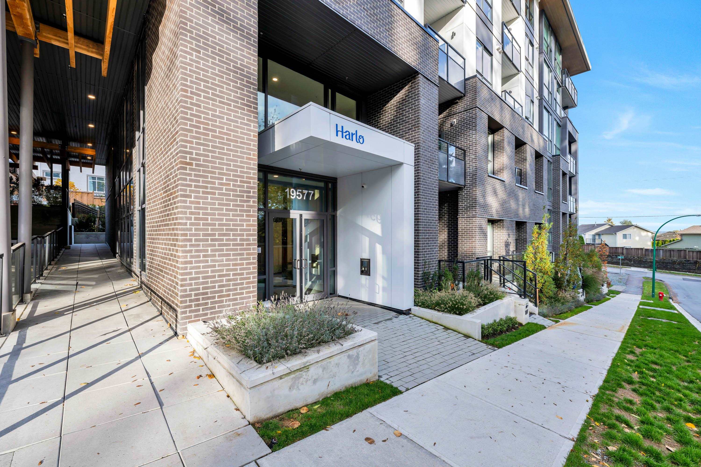Select your Favourite features
- Houseful
- BC
- Langley
- Willoughby - Willowbrook
- 20826 72 Avenue #202
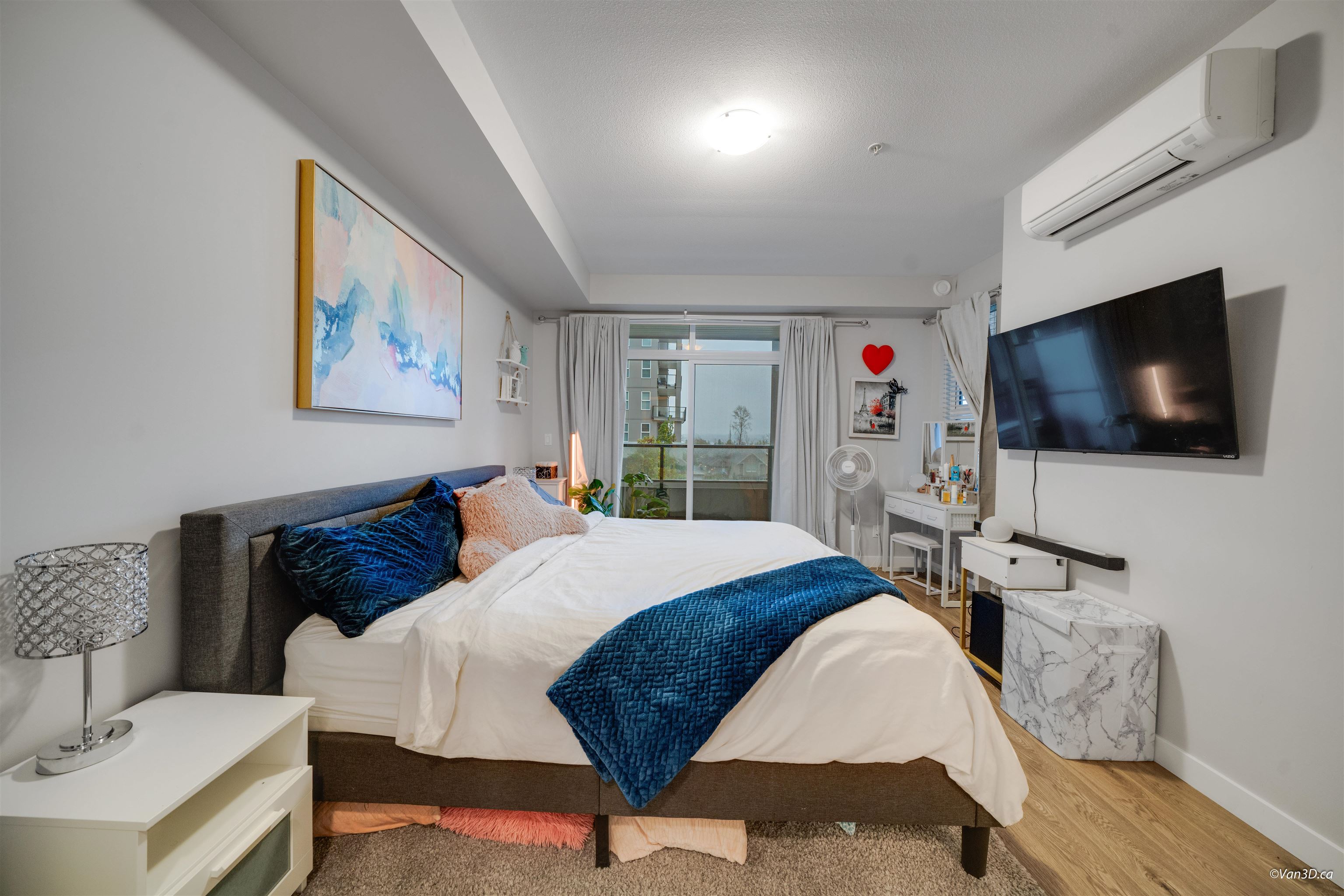
Highlights
Description
- Home value ($/Sqft)$658/Sqft
- Time on Houseful
- Property typeResidential
- Neighbourhood
- Median school Score
- Year built2019
- Mortgage payment
This stunning 1 bed, 1 bath condo at Lattice 2 offers modern luxury in one of the area's most desirable locations. Built-2019, this contemporary condo is ideal for professionals, investors, or to downsize. Breathtaking scenic views and a bright, open layout featuring large windows, abundant storage, high-end appliances, quartz countertops, and premium finishes throughout. The spacious master bedroom includes a walk-through closet leading to a double-sink ensuite with a spa-like soaker tub. Step out onto the expansive 190+ sq. ft. balcony, accessible from both the living room and bedroom, complete with sliding screens. With a heat pump and air conditioning in both rooms, and conveniently located near shopping, schools, recreation, and more, this condo is a perfect blend of style and comfort
MLS®#R3062093 updated 4 days ago.
Houseful checked MLS® for data 4 days ago.
Home overview
Amenities / Utilities
- Heat source Baseboard, electric
- Sewer/ septic Public sewer, sanitary sewer
Exterior
- # total stories 6.0
- Construction materials
- Foundation
- # parking spaces 1
- Parking desc
Interior
- # full baths 1
- # total bathrooms 1.0
- # of above grade bedrooms
- Appliances Washer/dryer, dishwasher, refrigerator, stove
Location
- Area Bc
- Subdivision
- View Yes
- Water source Public
- Zoning description Cd-110
- Directions 4233d1fbd8a1f64227a5ec1b5745f4e6
Overview
- Basement information None
- Building size 729.0
- Mls® # R3062093
- Property sub type Apartment
- Status Active
- Tax year 2025
Rooms Information
metric
- Kitchen 3.251m X 3.683m
Level: Main - Foyer 2.311m X 1.651m
Level: Main - Dining room 3.251m X 2.057m
Level: Main - Living room 2.997m X 3.251m
Level: Main - Bedroom 3.861m X 4.597m
Level: Main
SOA_HOUSEKEEPING_ATTRS
- Listing type identifier Idx

Lock your rate with RBC pre-approval
Mortgage rate is for illustrative purposes only. Please check RBC.com/mortgages for the current mortgage rates
$-1,280
/ Month25 Years fixed, 20% down payment, % interest
$
$
$
%
$
%

Schedule a viewing
No obligation or purchase necessary, cancel at any time
Nearby Homes
Real estate & homes for sale nearby

