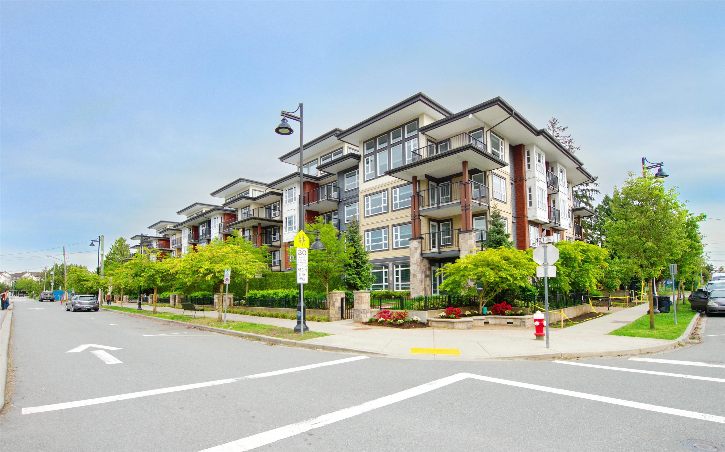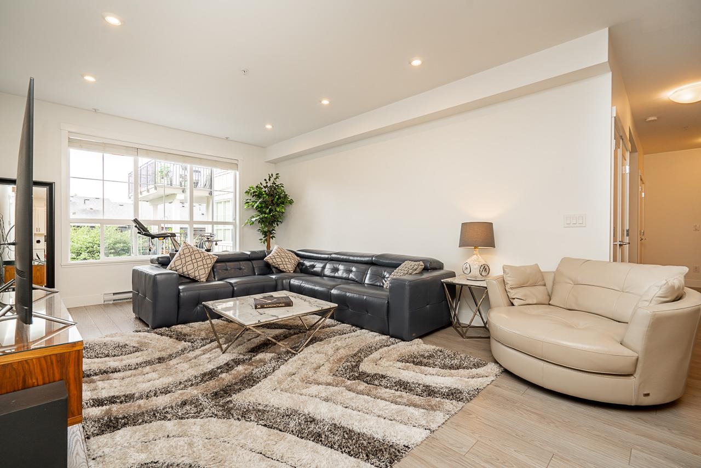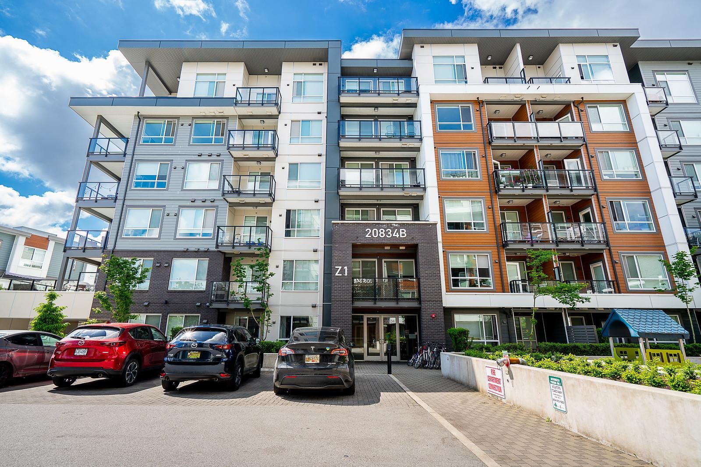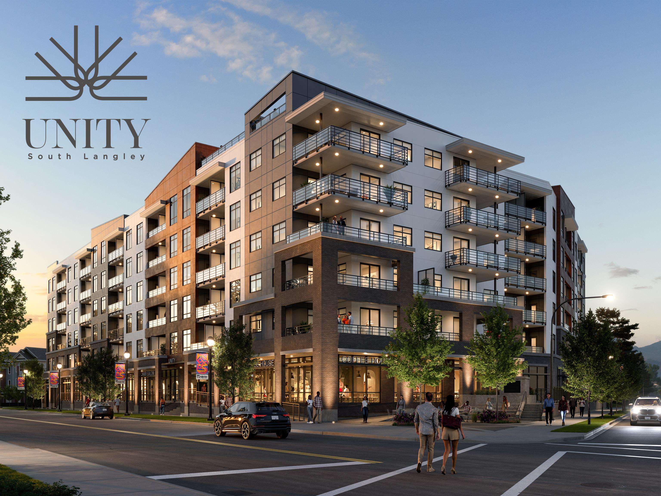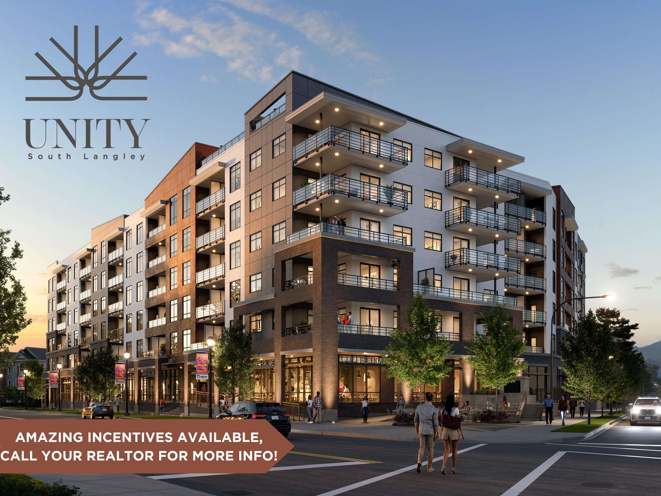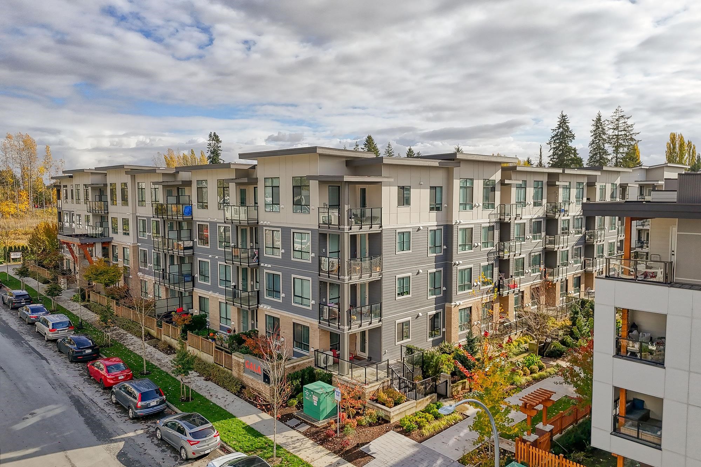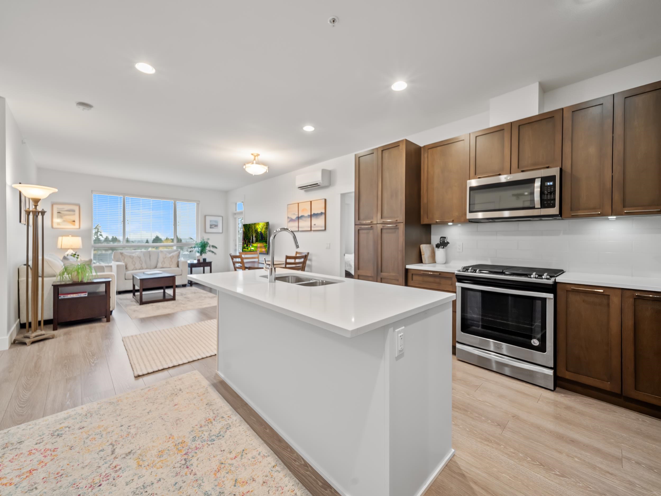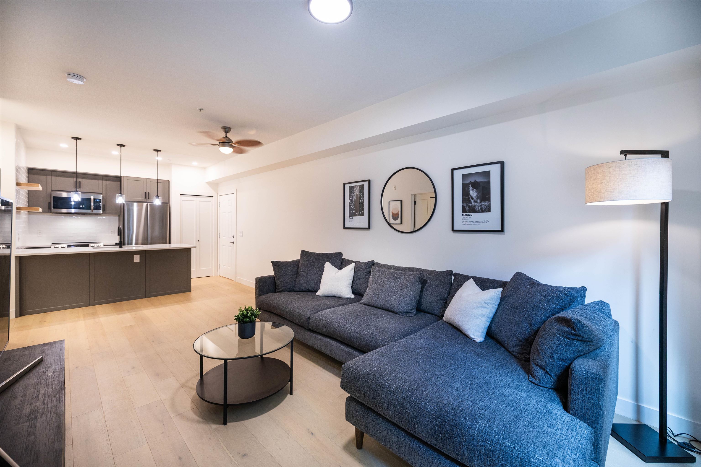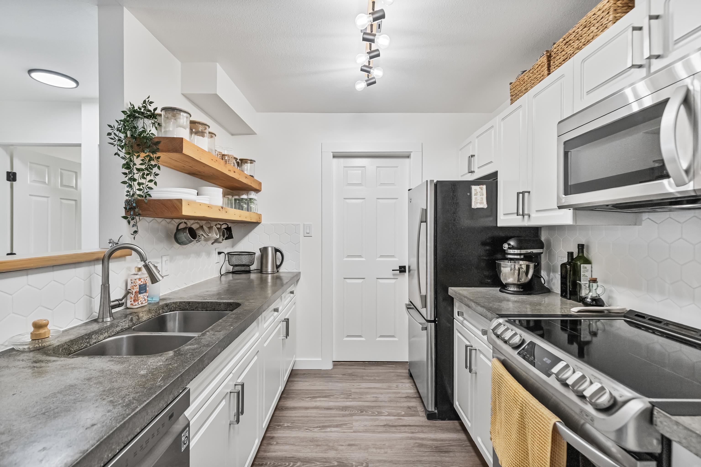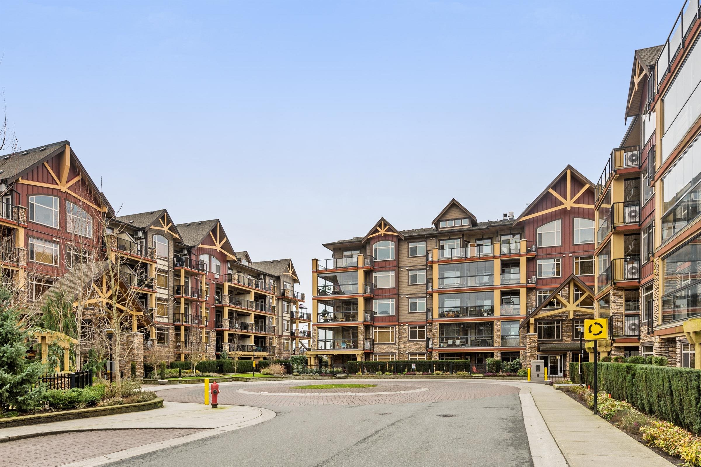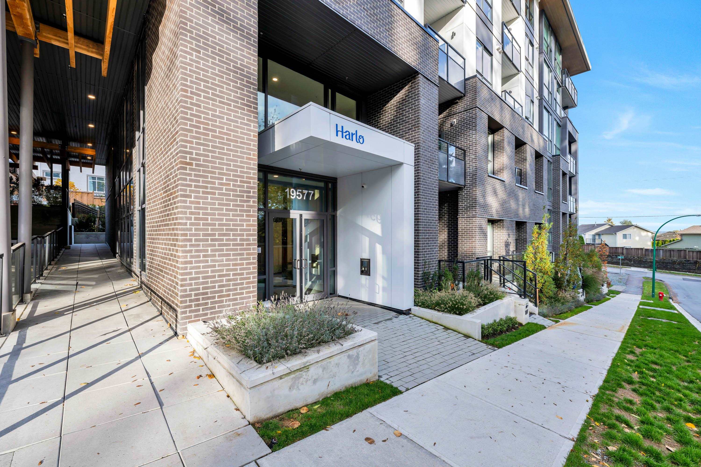Select your Favourite features
- Houseful
- BC
- Langley
- Willoughby - Willowbrook
- 20826 72 Avenue #501
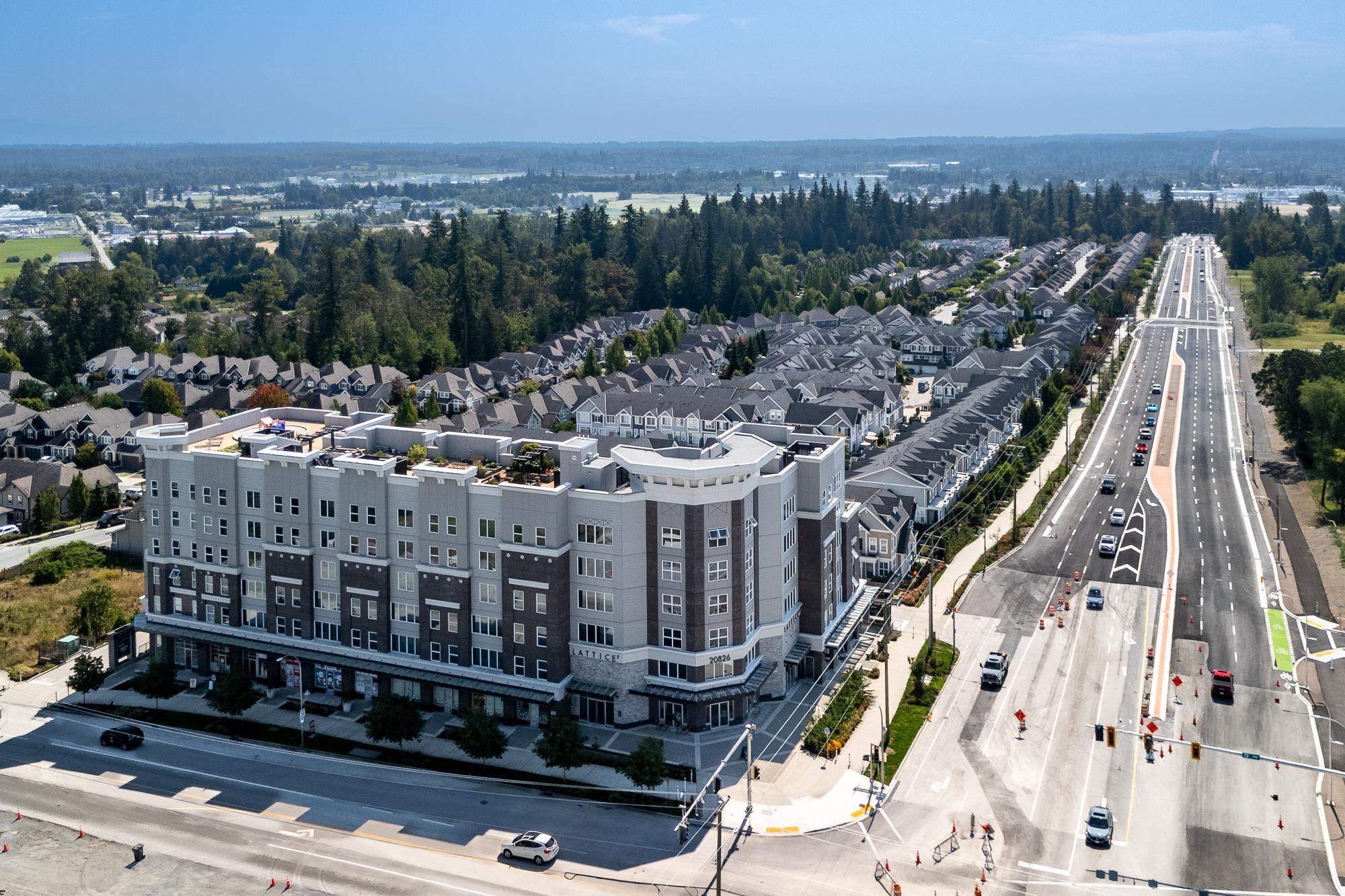
20826 72 Avenue #501
For Sale
66 Days
$799,900 $30K
$769,900
3 beds
2 baths
1,405 Sqft
20826 72 Avenue #501
For Sale
66 Days
$799,900 $30K
$769,900
3 beds
2 baths
1,405 Sqft
Highlights
Description
- Home value ($/Sqft)$548/Sqft
- Time on Houseful
- Property typeResidential
- Neighbourhood
- CommunityShopping Nearby
- Median school Score
- Year built2019
- Mortgage payment
Fabulous spacious home with “endless” VIEWS beyond the city lights incl. Mount Baker, The Cascades and the peak of Orcas Island. Corner unit with a superb floor plan taking in an abundance of natural light from the oversized windows. A well designed kitchen with quartz counters and quality stainless steel appliances. Your living room has a built-in wall unit and the dining room has space to host your dinner parties. The primary bedroom boasts a walk-in closet (with organizers) and lovely en-suite. Two other bedrooms plus a “bonus” flex area. Air conditioning throughout. The two separate sundecks are HUGE (726 sq/ft), one covered one open providing year round enjoyment. Great in suite and deck storage. An additional storage locker and 2 side by side parking stalls. A truly one of a kind!
MLS®#R3040900 updated 1 week ago.
Houseful checked MLS® for data 1 week ago.
Home overview
Amenities / Utilities
- Heat source Baseboard, electric
- Sewer/ septic Public sewer, sanitary sewer
Exterior
- # total stories 6.0
- Construction materials
- Foundation
- Roof
- # parking spaces 2
- Parking desc
Interior
- # full baths 2
- # total bathrooms 2.0
- # of above grade bedrooms
- Appliances Washer/dryer, dishwasher, refrigerator, stove, microwave
Location
- Community Shopping nearby
- Area Bc
- Subdivision
- View Yes
- Water source Public
- Zoning description Cd-110
Overview
- Basement information None
- Building size 1405.0
- Mls® # R3040900
- Property sub type Apartment
- Status Active
- Virtual tour
- Tax year 2024
Rooms Information
metric
- Living room 3.48m X 4.496m
Level: Main - Primary bedroom 4.013m X 4.089m
Level: Main - Flex room 2.083m X 4.115m
Level: Main - Bedroom 2.616m X 2.769m
Level: Main - Dining room 2.819m X 3.378m
Level: Main - Bedroom 2.616m X 3.099m
Level: Main - Kitchen 2.692m X 3.023m
Level: Main - Foyer 1.702m X 3.785m
Level: Main
SOA_HOUSEKEEPING_ATTRS
- Listing type identifier Idx

Lock your rate with RBC pre-approval
Mortgage rate is for illustrative purposes only. Please check RBC.com/mortgages for the current mortgage rates
$-2,053
/ Month25 Years fixed, 20% down payment, % interest
$
$
$
%
$
%

Schedule a viewing
No obligation or purchase necessary, cancel at any time
Nearby Homes
Real estate & homes for sale nearby

