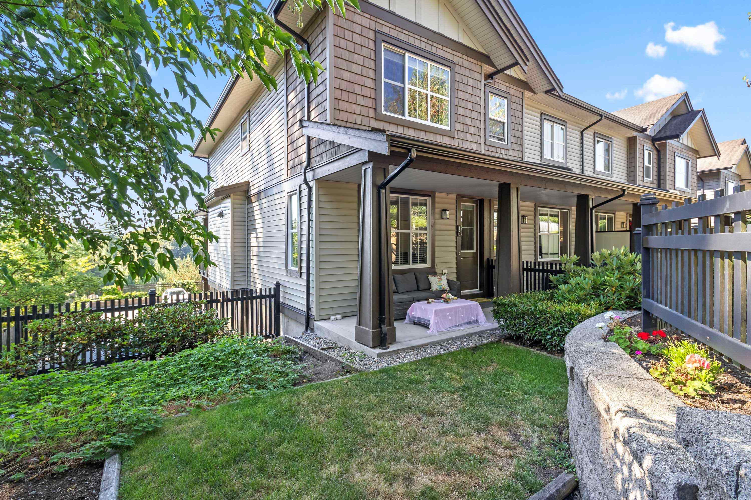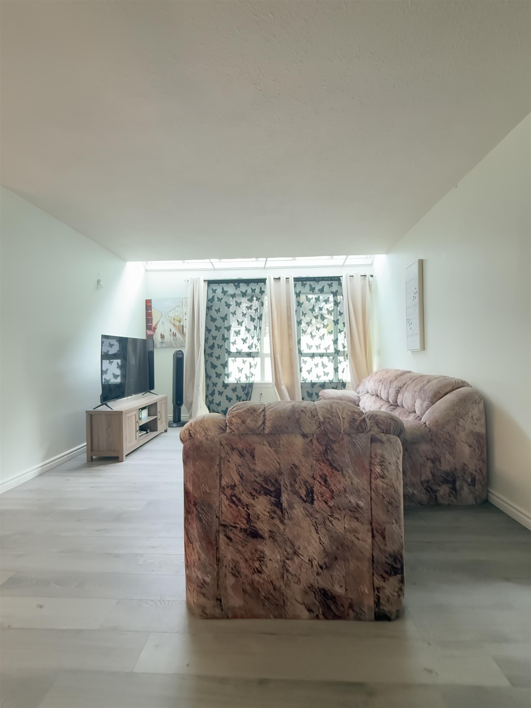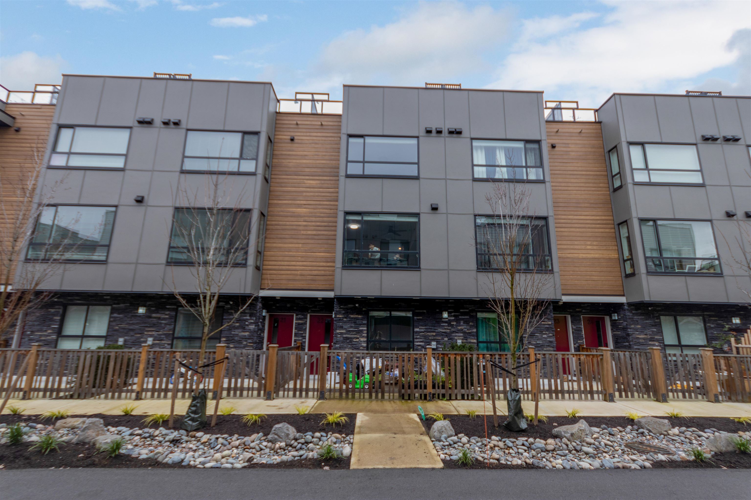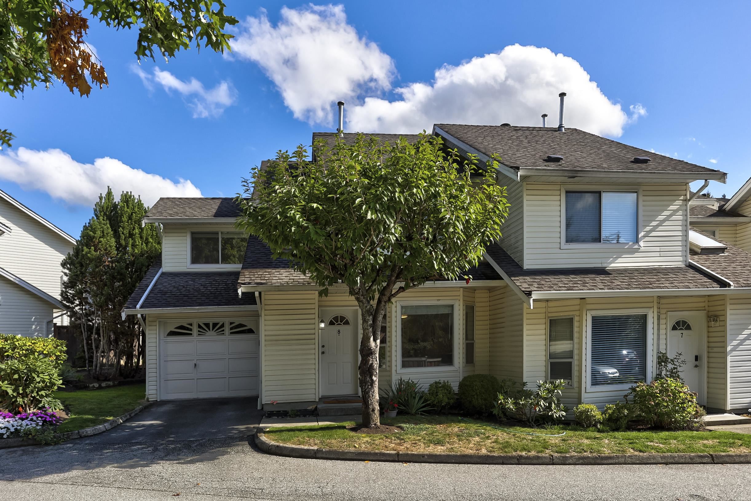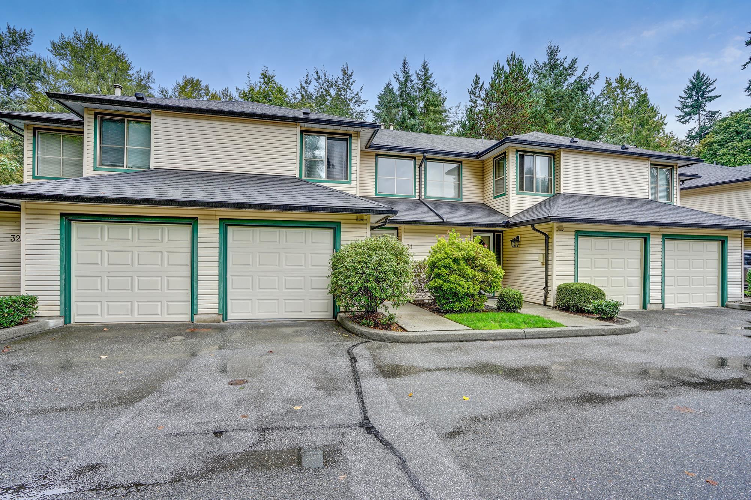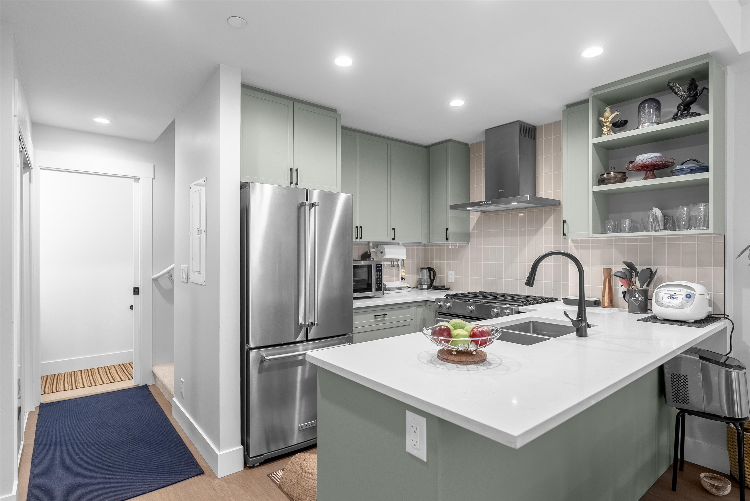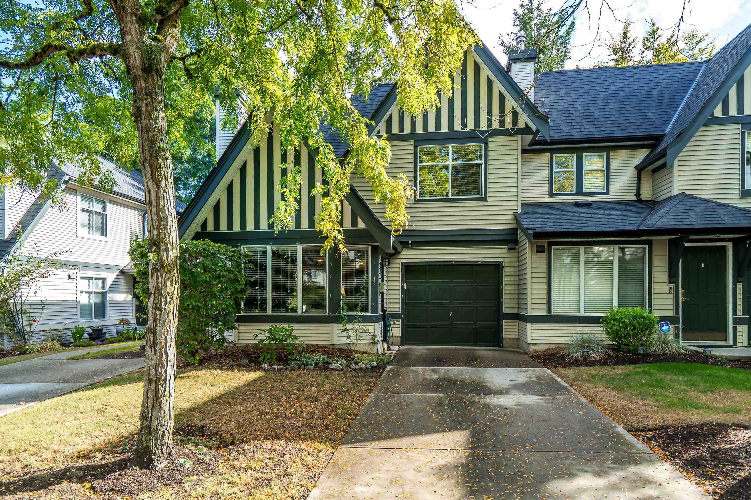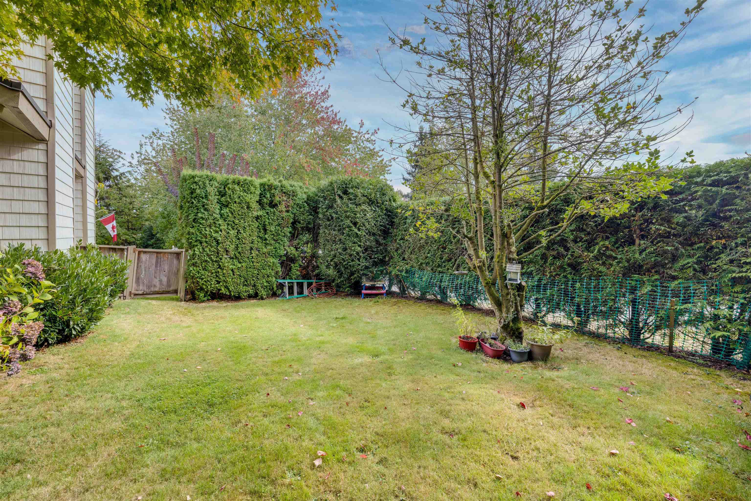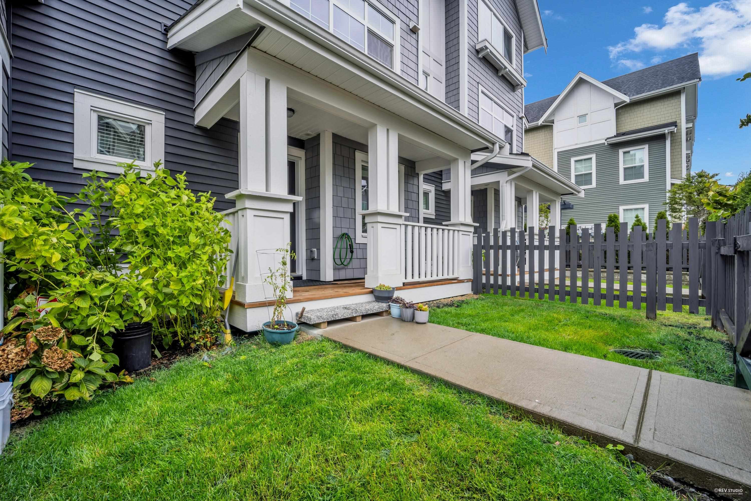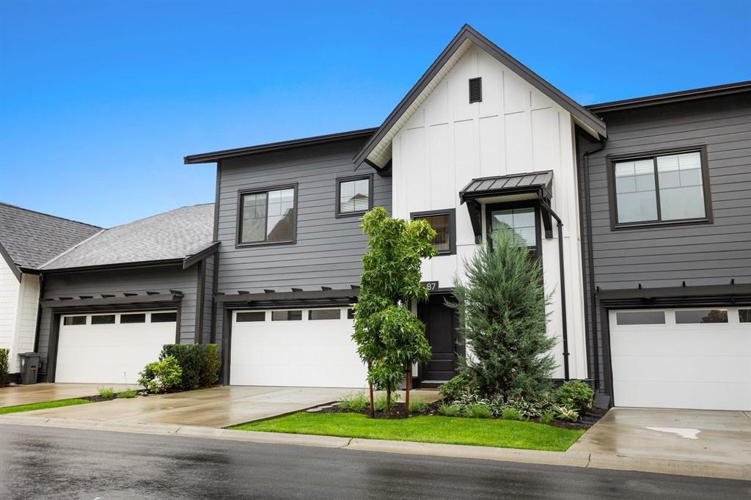- Houseful
- BC
- Langley
- Willoughby - Willowbrook
- 20831 70 Avenue #61
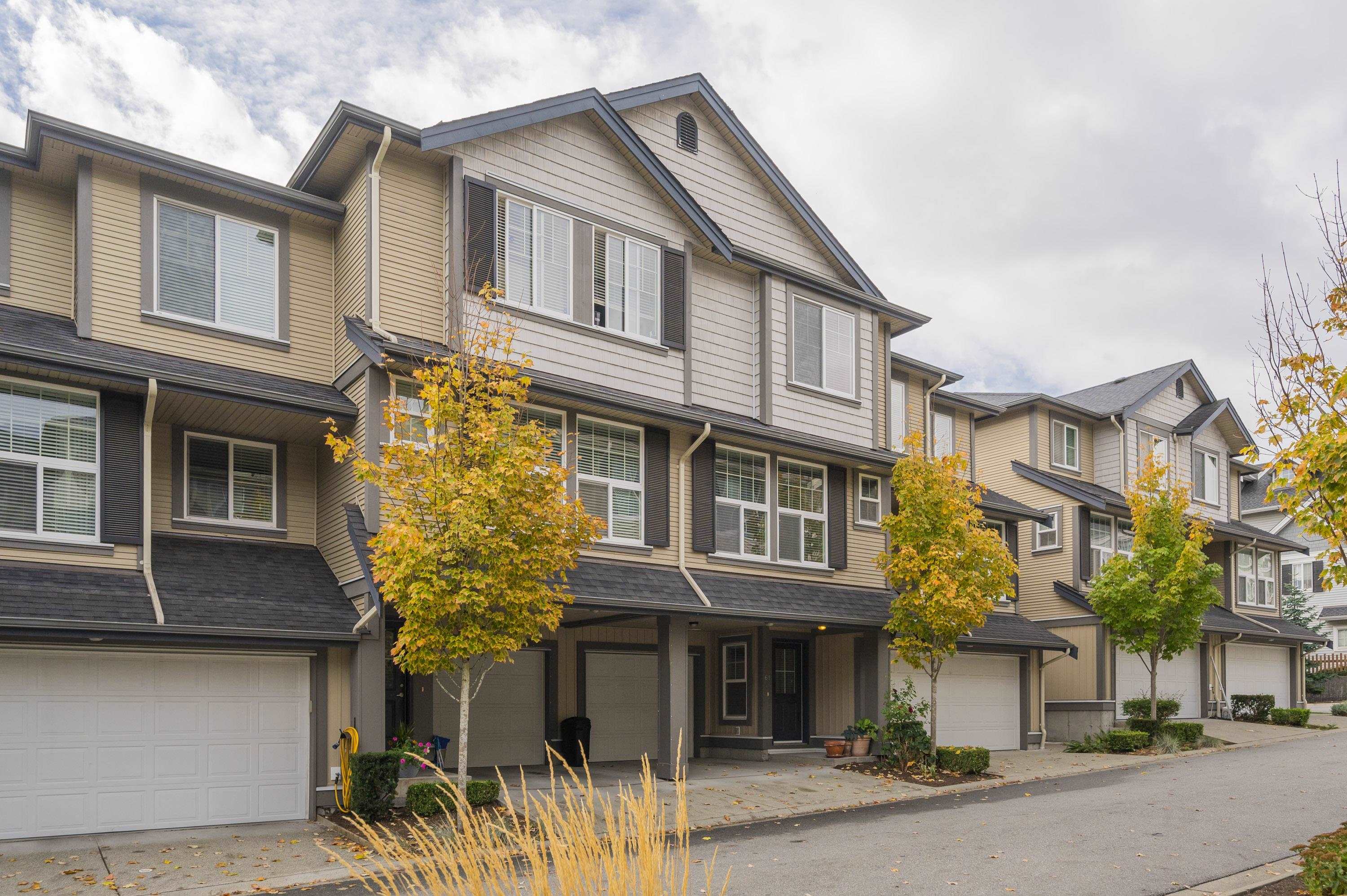
Highlights
Description
- Home value ($/Sqft)$521/Sqft
- Time on Houseful
- Property typeResidential
- Style3 storey
- Neighbourhood
- CommunityShopping Nearby
- Median school Score
- Year built2011
- Mortgage payment
Welcome Home!Step into this beautifully designed 3-bedroom, 3-bath townhome, perfectly positioned in the peaceful, tucked-away section of the highly desirable Radius complex. Thoughtfully laid out, this home features an open-concept kitchen with a convenient office nook—ideal for remote work or homework central. The private garden offers just the right amount of outdoor space for relaxing or entertaining, while the spacious lower-level recreation room is a blank canvas for your dream gym, media room, or play area. Enjoy the best of both worlds: located just minutes from transit and within 2km of both elementary and secondary schools, yet far enough from the noise to enjoy true tranquility. This is more than a home—it's your next chapter waiting to be written.
Home overview
- Heat source Baseboard, electric, forced air
- Sewer/ septic Public sewer, sanitary sewer
- # total stories 3.0
- Construction materials
- Foundation
- Roof
- Fencing Fenced
- # parking spaces 2
- Parking desc
- # full baths 2
- # half baths 1
- # total bathrooms 3.0
- # of above grade bedrooms
- Appliances Washer/dryer, dishwasher, refrigerator, stove, microwave
- Community Shopping nearby
- Area Bc
- Subdivision
- View No
- Water source Public
- Zoning description Cd-18
- Basement information Finished
- Building size 1612.0
- Mls® # R3052989
- Property sub type Townhouse
- Status Active
- Tax year 2023
- Foyer 1.219m X 2.642m
- Family room 2.489m X 4.521m
- Bedroom 2.743m X 3.607m
Level: Above - Bedroom 2.667m X 3.073m
Level: Above - Primary bedroom 3.759m X 3.861m
Level: Above - Kitchen 3.531m X 3.785m
Level: Main - Dining room 3.327m X 3.531m
Level: Main - Living room 2.819m X 4.216m
Level: Main - Eating area 2.235m X 3.531m
Level: Main - Nook 1.143m X 1.651m
Level: Main
- Listing type identifier Idx

$-2,240
/ Month

