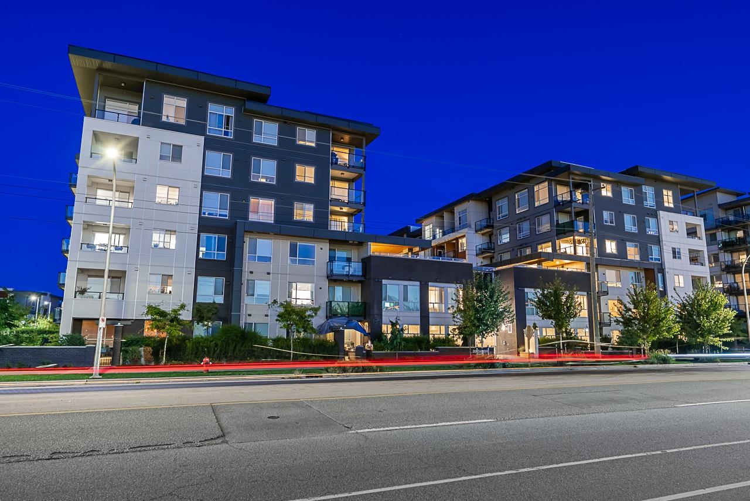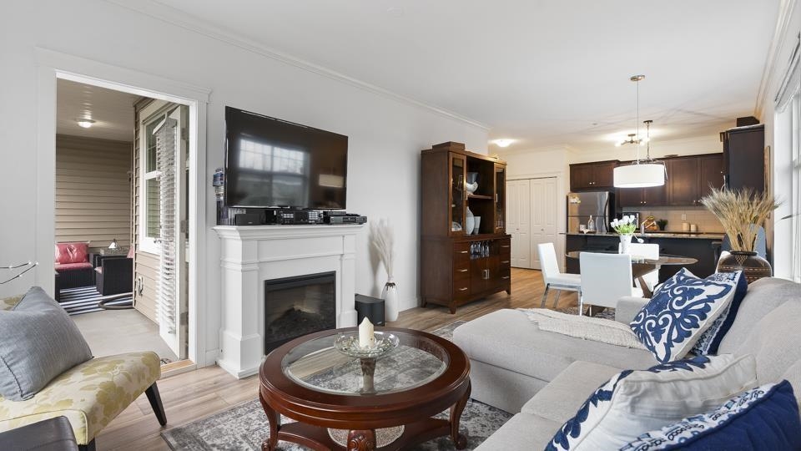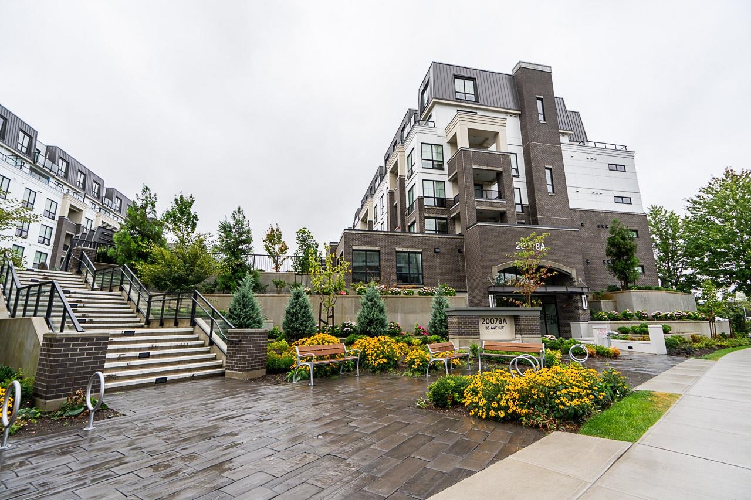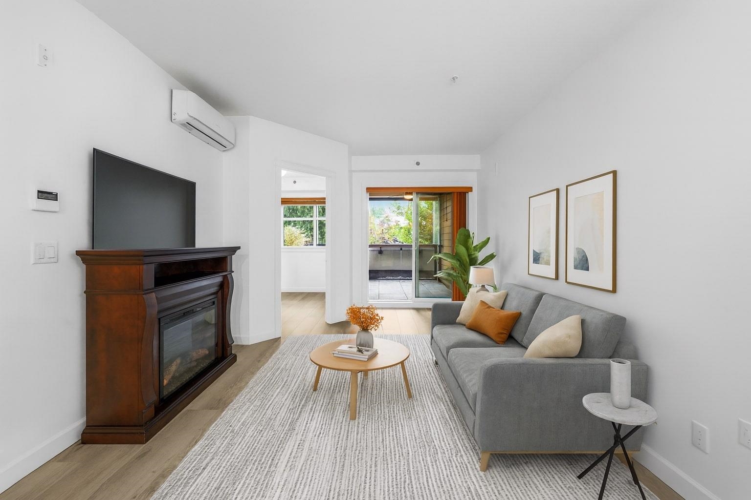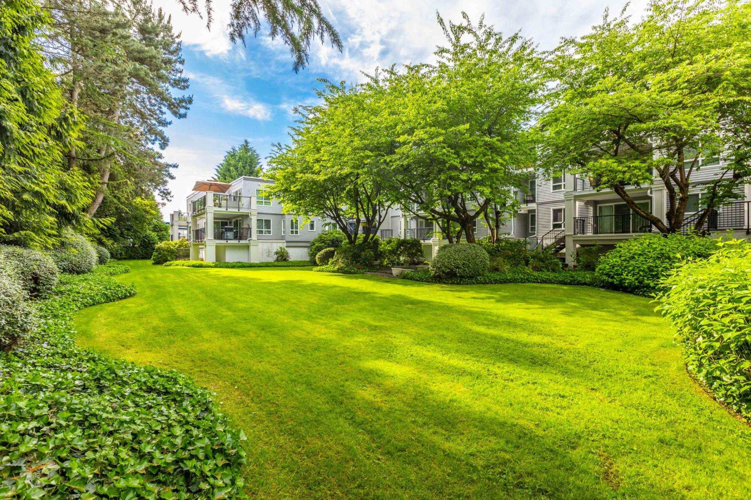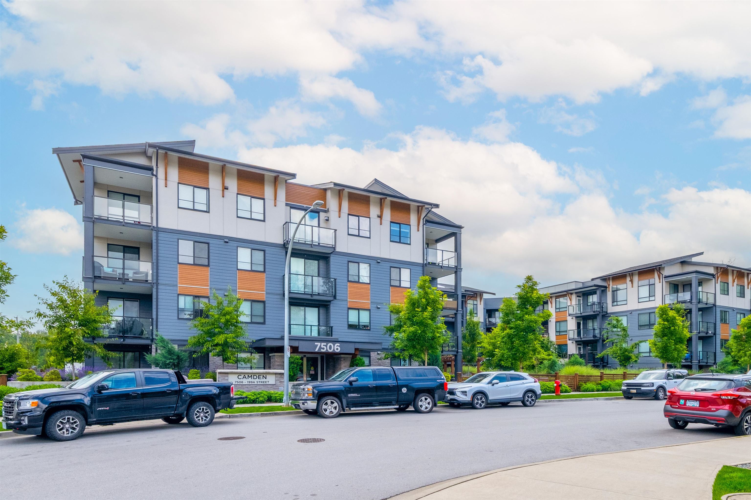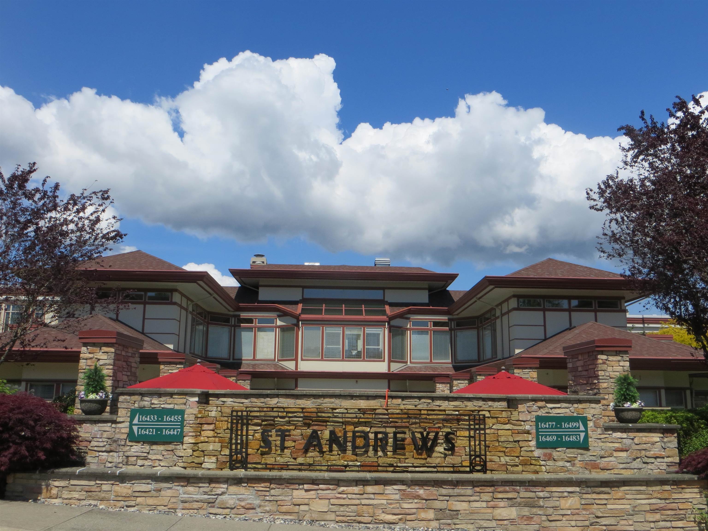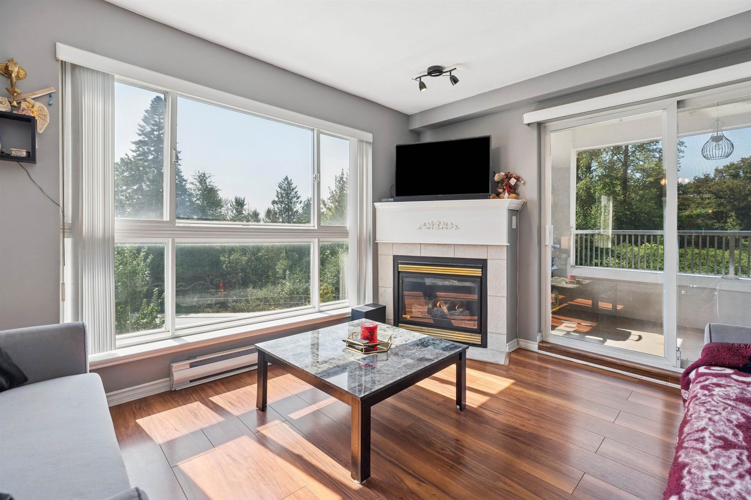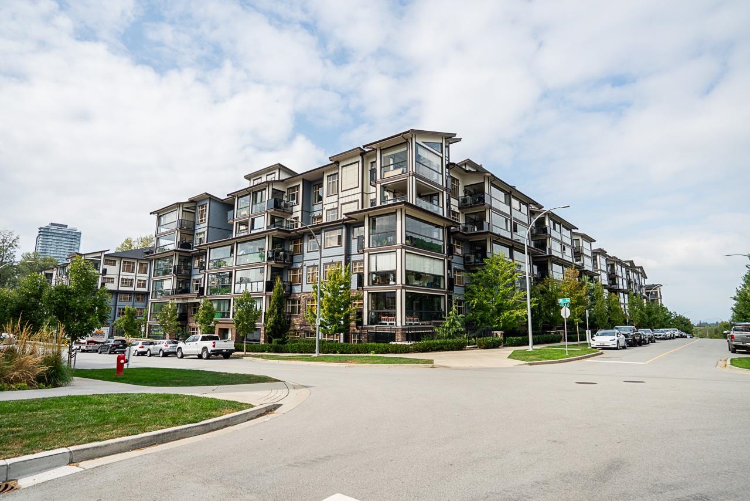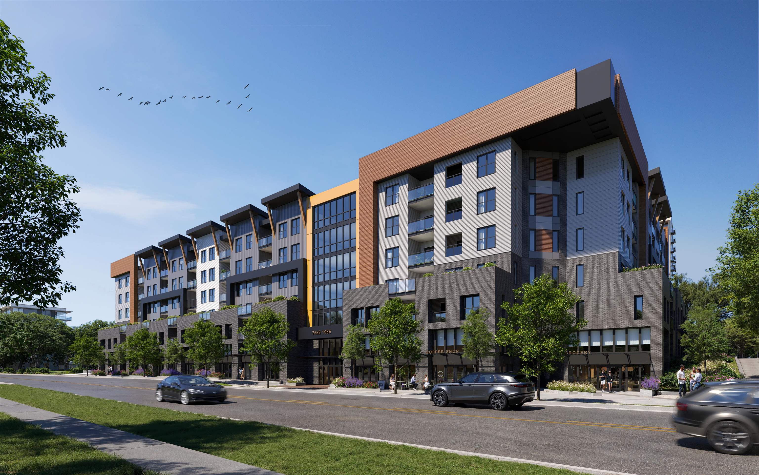Select your Favourite features
- Houseful
- BC
- Langley
- Willoughby - Willowbrook
- 20834 80 Ave A121
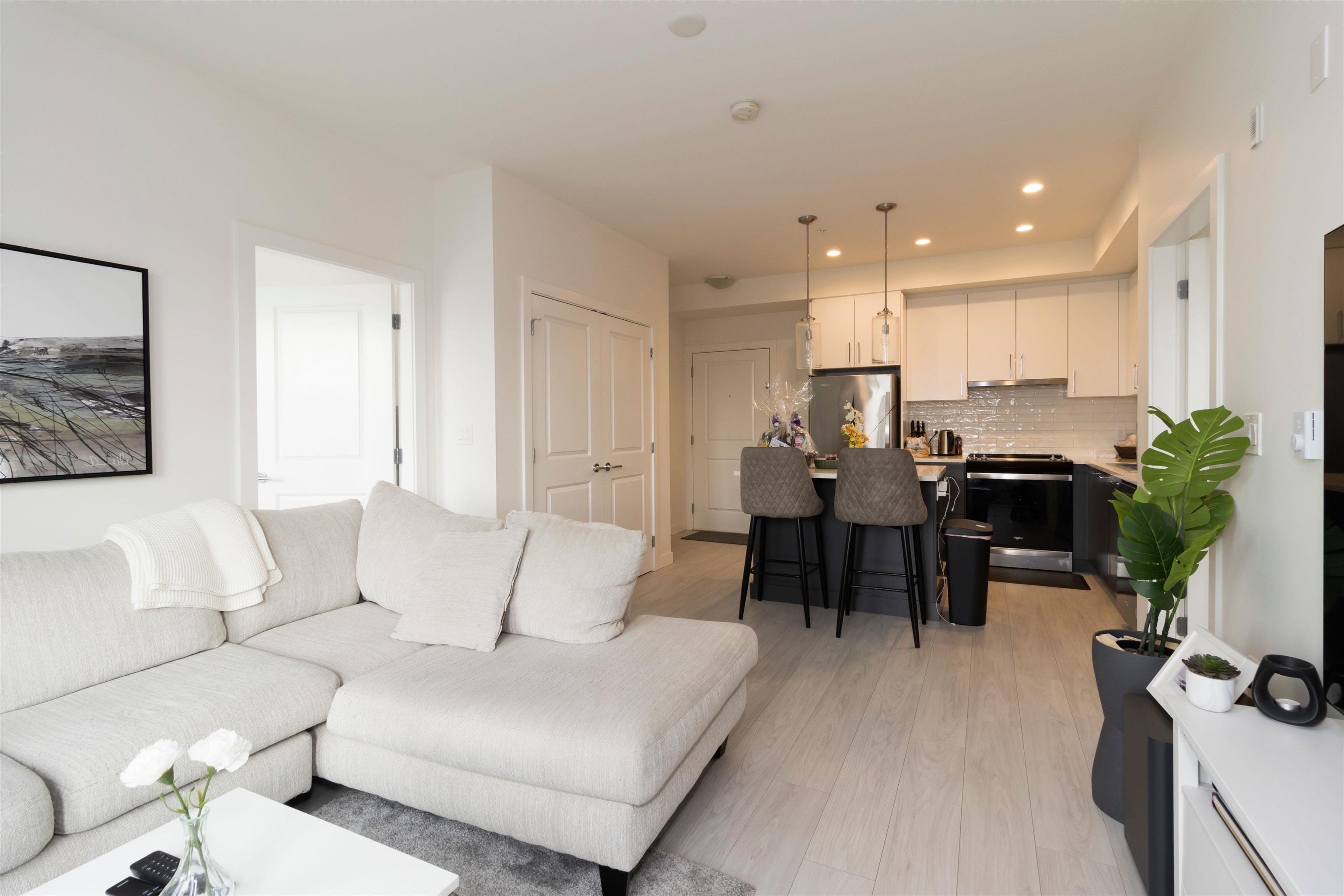
20834 80 Ave A121
For Sale
168 Days
$635,000 $26K
$609,000
2 beds
2 baths
754 Sqft
20834 80 Ave A121
For Sale
168 Days
$635,000 $26K
$609,000
2 beds
2 baths
754 Sqft
Highlights
Description
- Home value ($/Sqft)$808/Sqft
- Time on Houseful
- Property typeResidential
- Neighbourhood
- CommunityShopping Nearby
- Median school Score
- Year built2022
- Mortgage payment
Welcome to Alexander Square, an award-winning development by RDG Developments in the heart of Langley, modern West Coast architecture. Amenities: a fitness room, lounge, fire pits, a courtyard & a BBQ area. 2 BEDROOM, 2 BATHROOM, 9' ceilings, an OPEN-CONCEPTS, & LARGE WINDOWS that fill the space with natural light. Kitchen offers TWO-TONE cabinetry, QUARTZ countertops, a large QUARTZ ISLAND, and WHIRLPOOL stainless steel appliances, wide plank flooring flows through the main living areas and cozy carpeting adds warmth to the bedrooms. The primary suite includes a walk-in closet and ensuite, and a 200 sqft patio extends your living space outdoors. With 2 PARKING SPOTS & FRONT LOAD washer & dryer. Prime location just steps from Willoughby Town Centre, Superstore, Costco, & easy access to #1.
MLS®#R2983354 updated 4 days ago.
Houseful checked MLS® for data 4 days ago.
Home overview
Amenities / Utilities
- Heat source Baseboard
- Sewer/ septic Public sewer, sanitary sewer, storm sewer
Exterior
- # total stories 6.0
- Construction materials
- Foundation
- Roof
- # parking spaces 2
- Parking desc
Interior
- # full baths 2
- # total bathrooms 2.0
- # of above grade bedrooms
- Appliances Washer/dryer, dishwasher, refrigerator, stove
Location
- Community Shopping nearby
- Area Bc
- View No
- Water source Public
- Zoning description Cd-107
Overview
- Basement information None
- Building size 754.0
- Mls® # R2983354
- Property sub type Apartment
- Status Active
- Virtual tour
- Tax year 2024
Rooms Information
metric
- Kitchen 2.642m X 2.819m
Level: Main - Foyer 1.626m X 1.626m
Level: Main - Walk-in closet 0.965m X 2.464m
Level: Main - Dining room 1.981m X 3.175m
Level: Main - Bedroom 3.429m X 2.769m
Level: Main - Living room 2.616m X 3.835m
Level: Main - Primary bedroom 3.302m X 3.175m
Level: Main - Porch (enclosed) 3.683m X 2.946m
Level: Main - Patio 2.464m X 3.759m
Level: Main
SOA_HOUSEKEEPING_ATTRS
- Listing type identifier Idx

Lock your rate with RBC pre-approval
Mortgage rate is for illustrative purposes only. Please check RBC.com/mortgages for the current mortgage rates
$-1,624
/ Month25 Years fixed, 20% down payment, % interest
$
$
$
%
$
%

Schedule a viewing
No obligation or purchase necessary, cancel at any time
Nearby Homes
Real estate & homes for sale nearby

