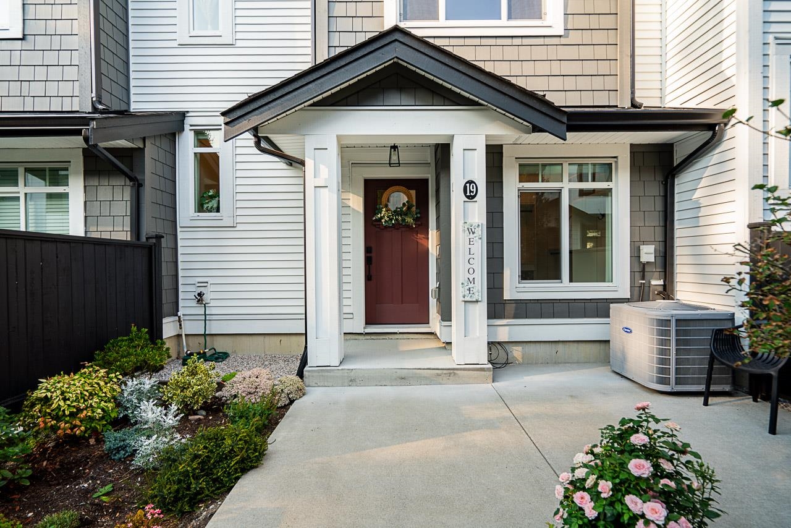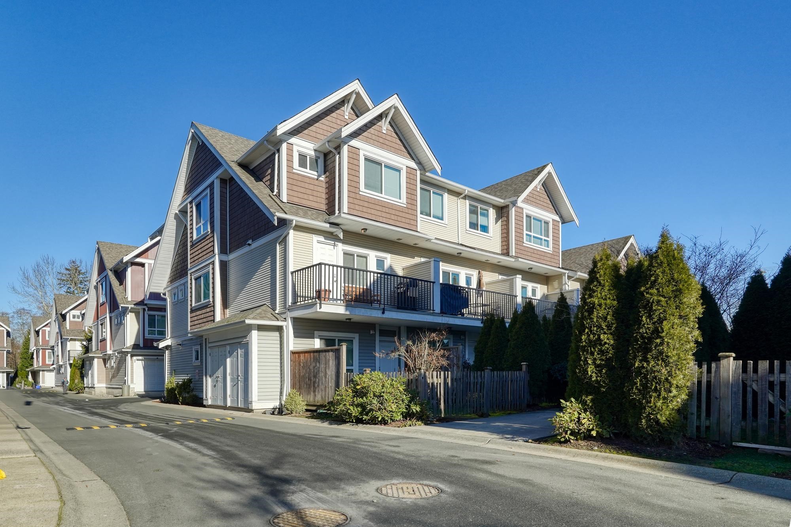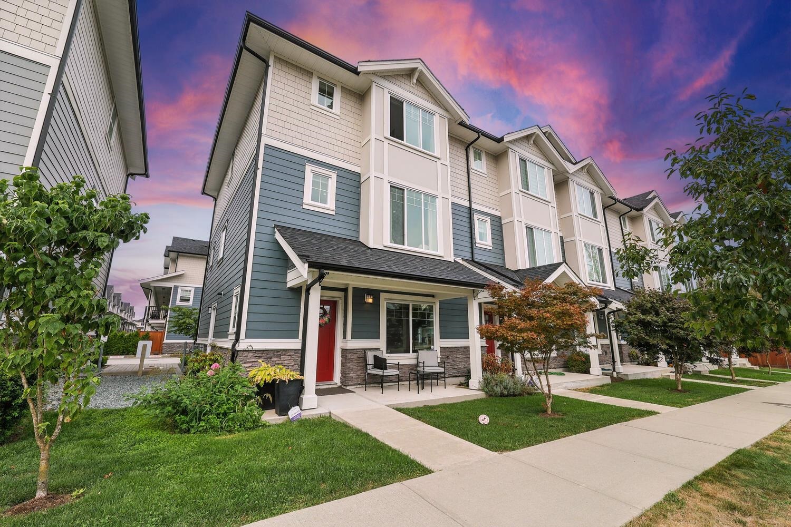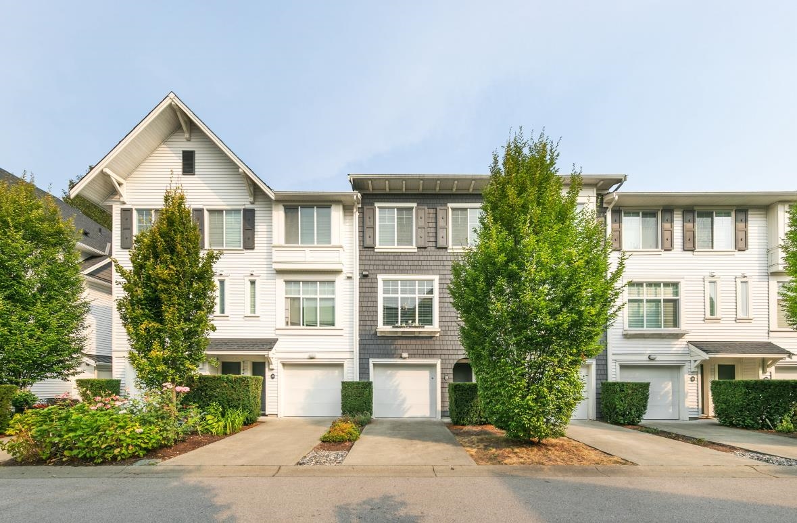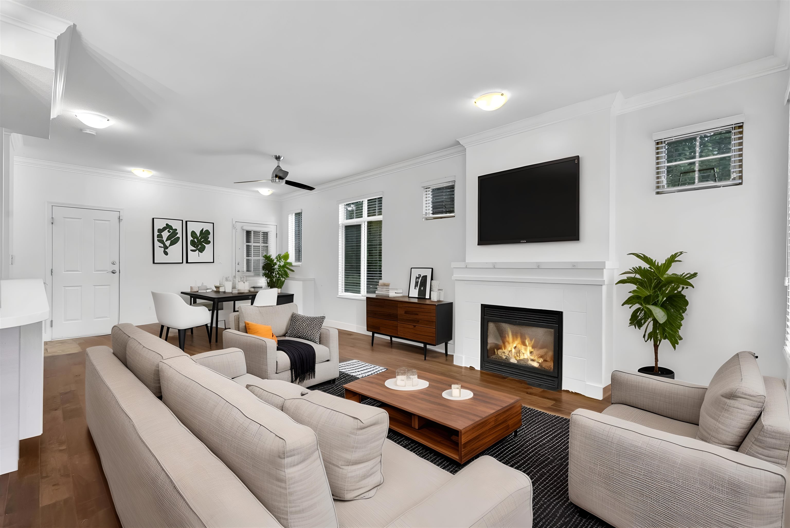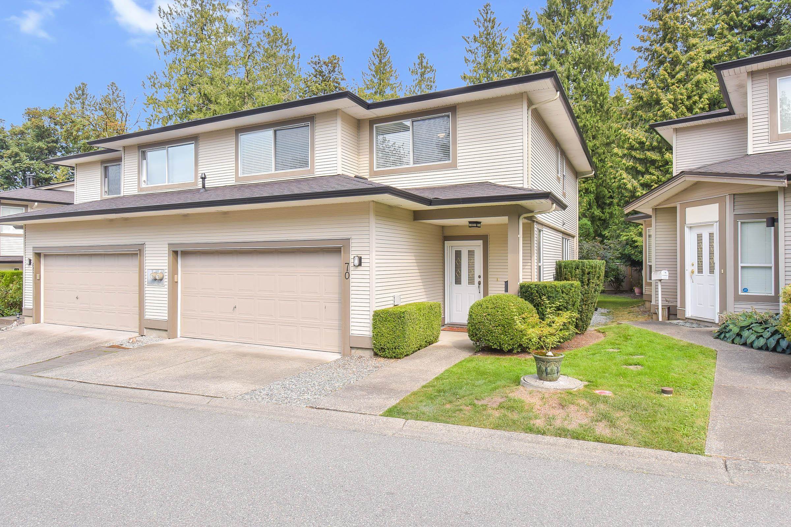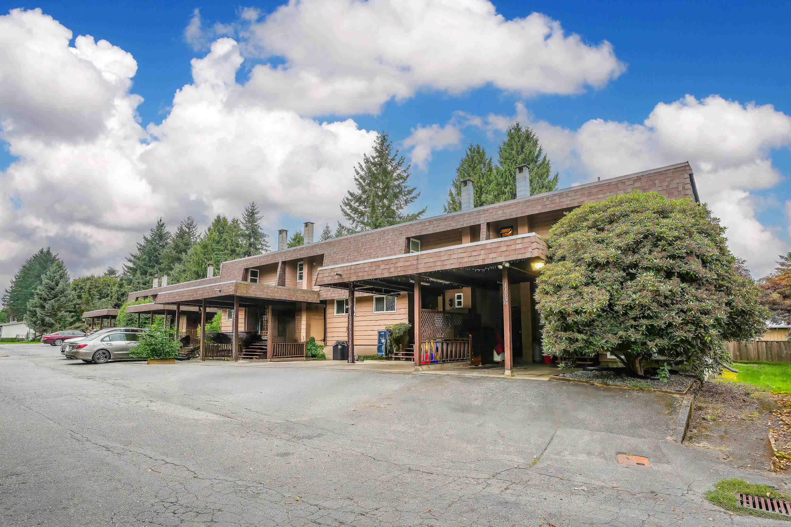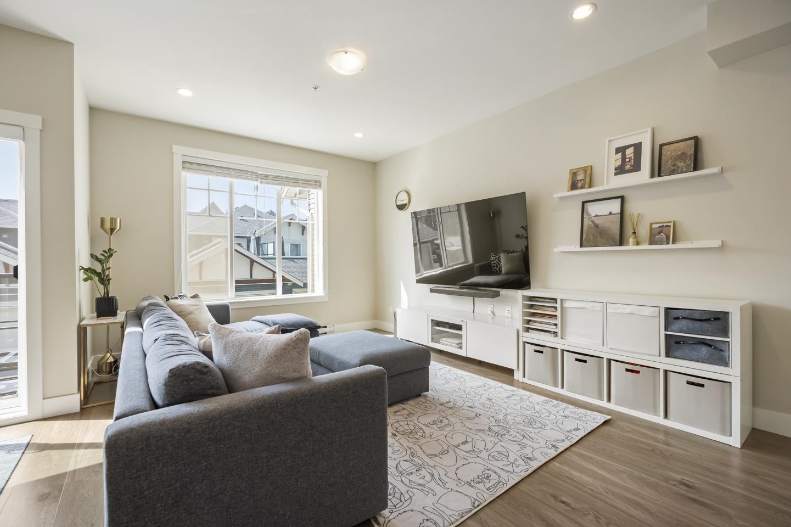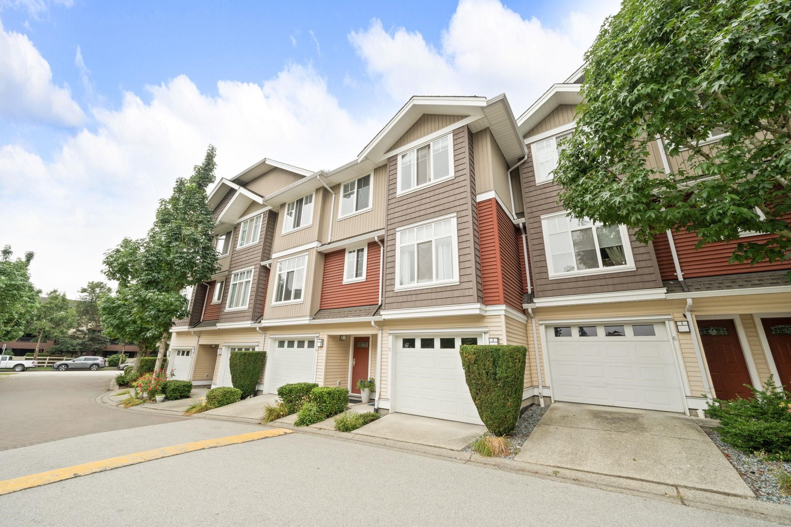- Houseful
- BC
- Langley
- Willoughby - Willowbrook
- 20856 76 Avenue #33
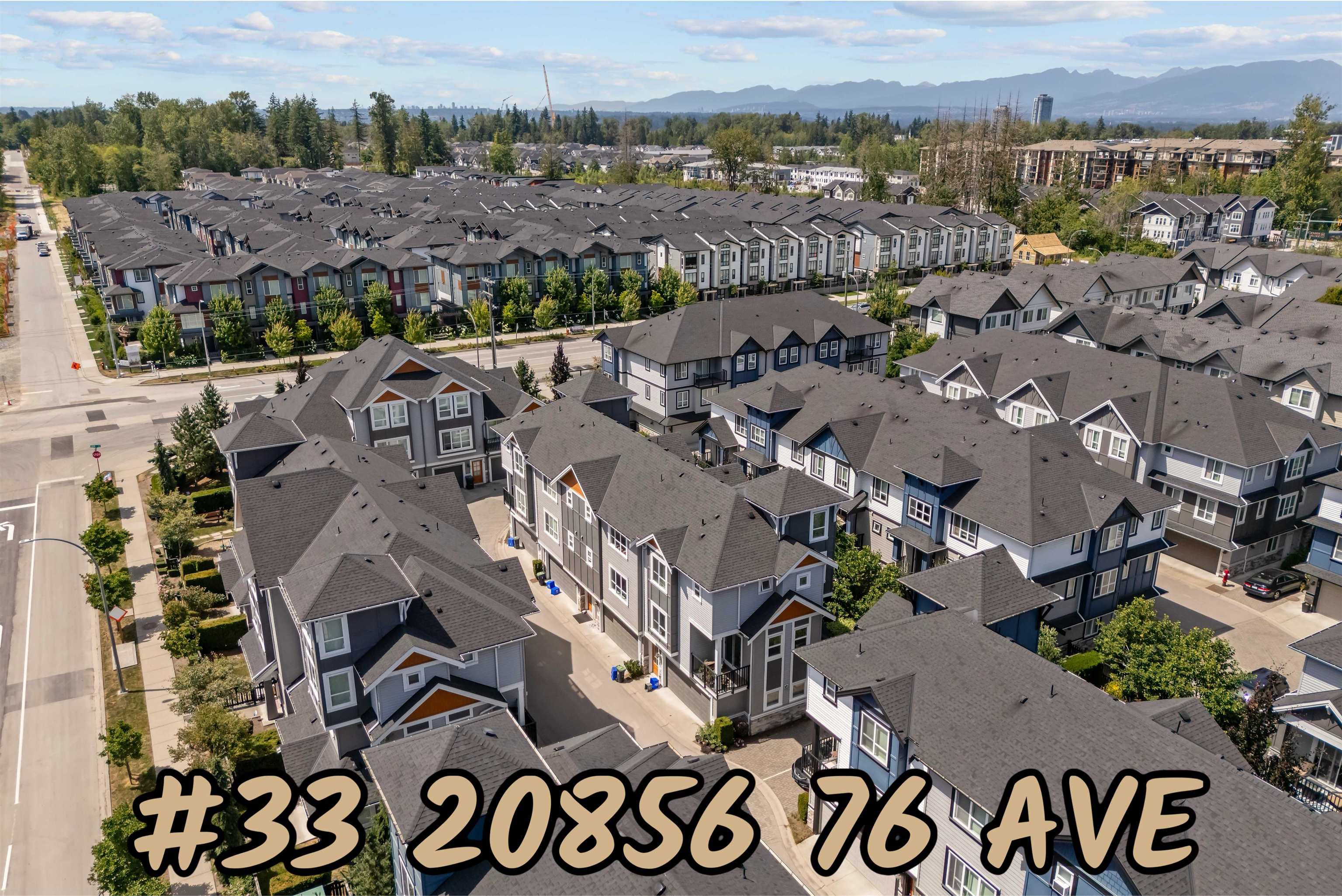
Highlights
Description
- Home value ($/Sqft)$624/Sqft
- Time on Houseful
- Property typeResidential
- Neighbourhood
- CommunityShopping Nearby
- Median school Score
- Year built2015
- Mortgage payment
THE BEST PRICED 3 BED TOWNHOUSE IN WILLOUGHBY!! Tired of seeing the straight and narrow townhouses? #33 20856 76 Ave is a certified box checker 3 Beds 3 Bath aprox1,200sqft, 2 outdoor living spaces incl Patio off the main & Fenced backyard, Side by Side double garage w/epoxy flooring, IDEAL open concept layout perfect for entertaining! Kitchen comes with S/S appliances, quartz countertops & a TON of storage! PRIME LOCATION across the street from the future Smith Athletic Park, Walking distance to Wilolughby town centre, Schools, Transit & Parks. Quick access to Hwy 1 & short drive to lower Langley where you will find anything & everything you need! So much to say Click "VIRTUAL TOUR" for more Info, Photos, 3D floorplan & unique listing videos! OPEN HOUSE Sat Sep 13 & Sun Sep 14 1pm-3pm
Home overview
- Heat source Baseboard, electric
- Sewer/ septic Public sewer, sanitary sewer
- # total stories 3.0
- Construction materials
- Foundation
- Roof
- Fencing Fenced
- # parking spaces 2
- Parking desc
- # full baths 2
- # half baths 1
- # total bathrooms 3.0
- # of above grade bedrooms
- Appliances Washer/dryer, dishwasher, refrigerator, stove
- Community Shopping nearby
- Area Bc
- Subdivision
- Water source Public
- Zoning description Cd-77
- Basement information Finished
- Building size 1186.0
- Mls® # R3044590
- Property sub type Townhouse
- Status Active
- Virtual tour
- Tax year 2024
- Bedroom 2.565m X 2.413m
Level: Above - Primary bedroom 2.819m X 4.166m
Level: Above - Bedroom 3.81m X 3.759m
Level: Above - Living room 3.607m X 3.886m
Level: Main - Dining room 4.191m X 2.997m
Level: Main - Kitchen 3.759m X 2.438m
Level: Main
- Listing type identifier Idx

$-1,973
/ Month

