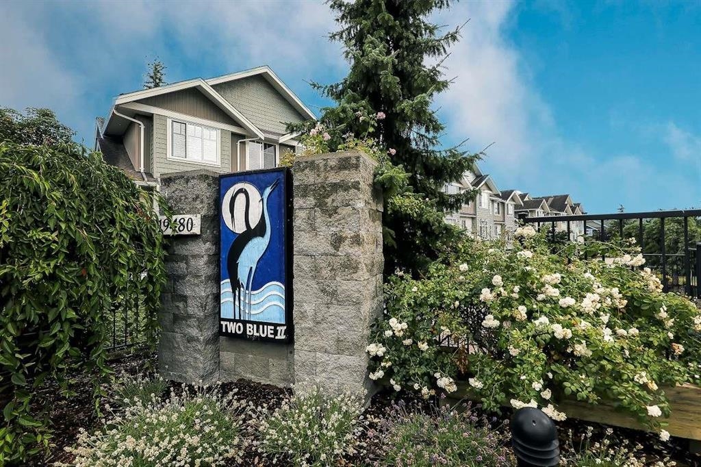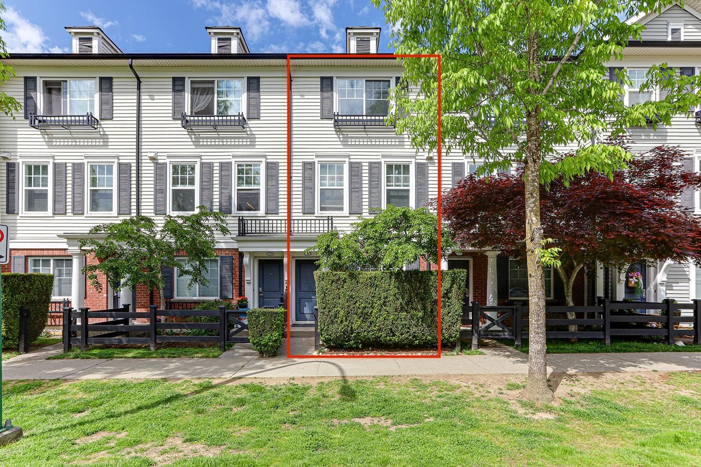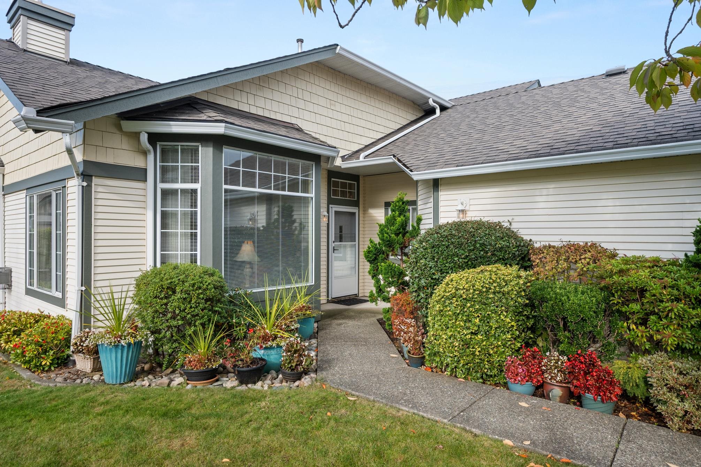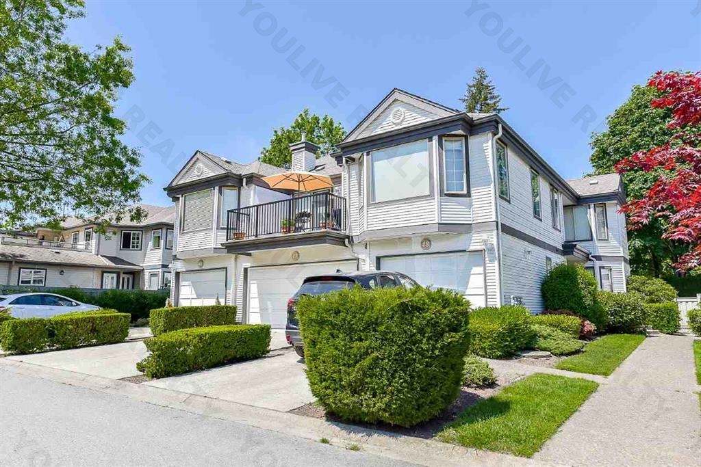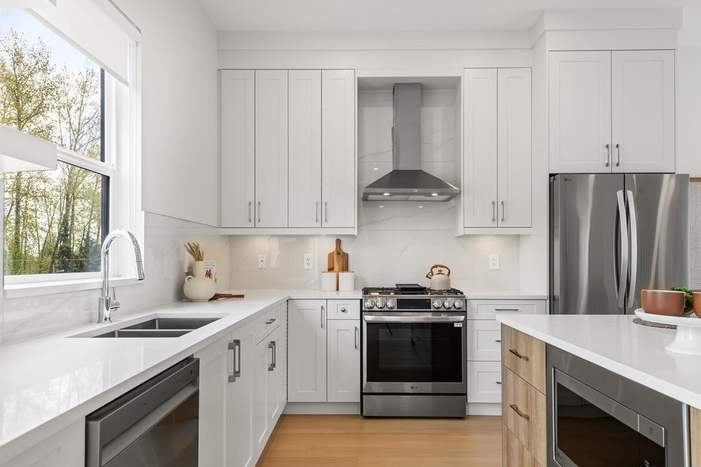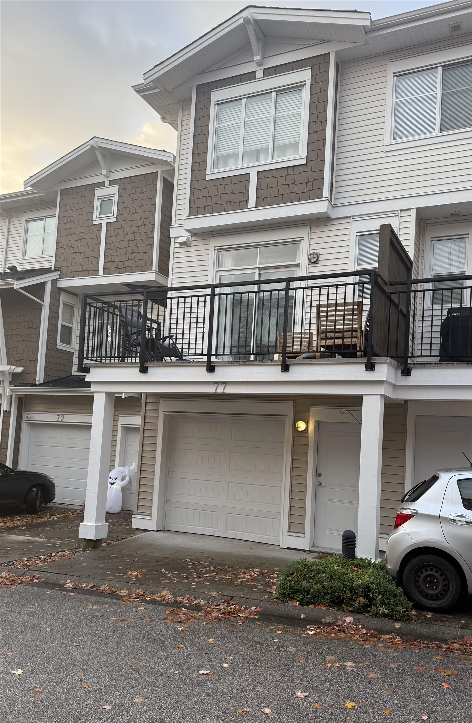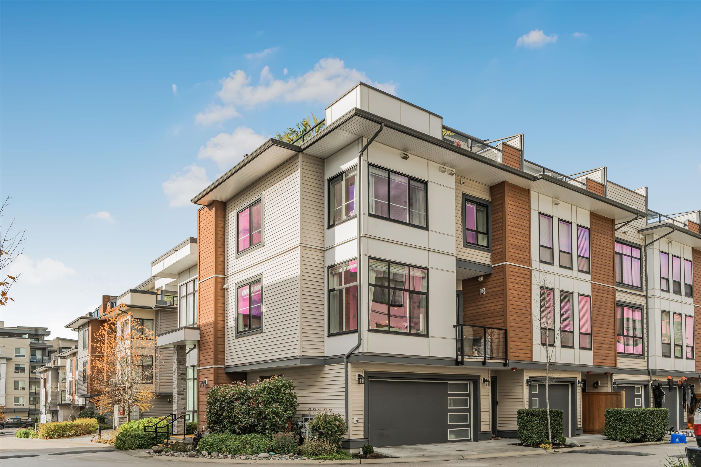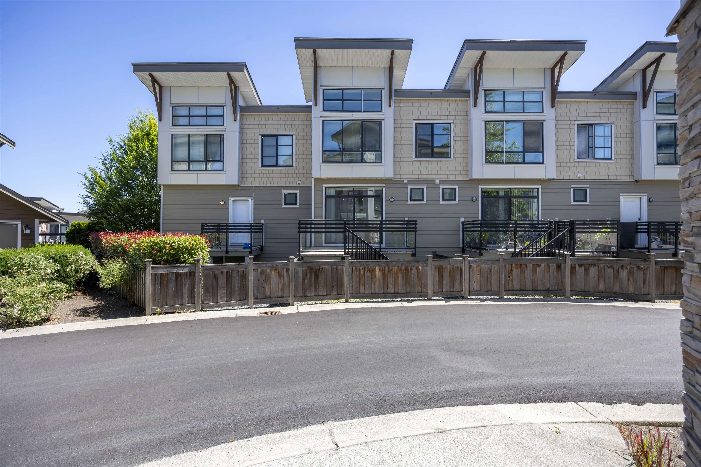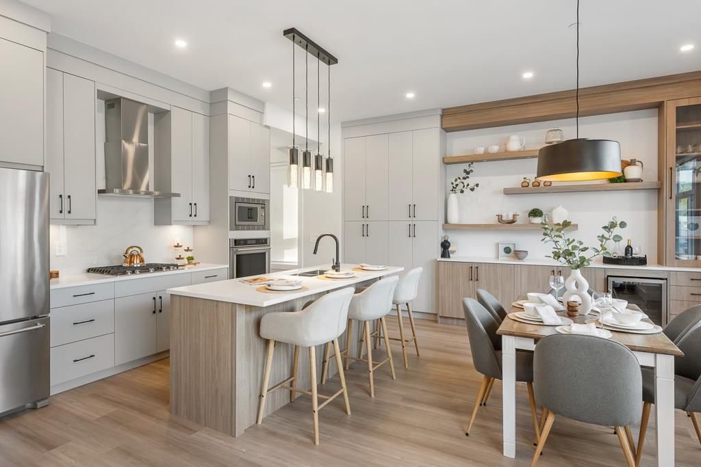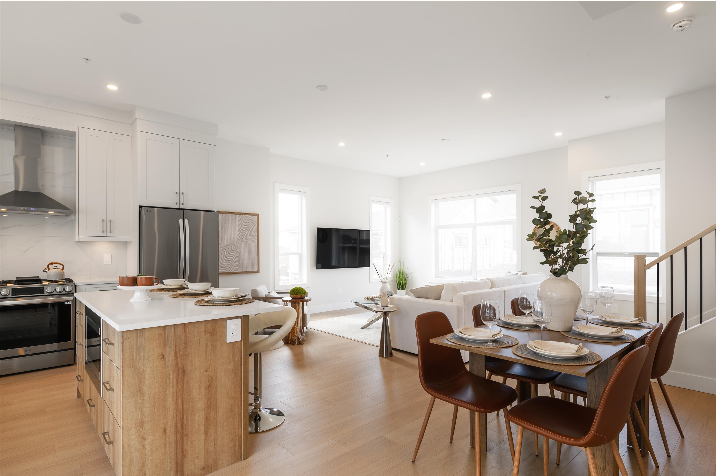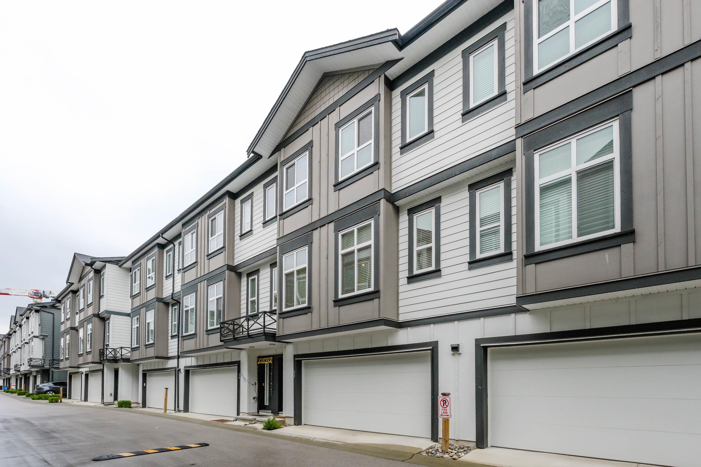Select your Favourite features
- Houseful
- BC
- Langley
- Willoughby - Willowbrook
- 20860 76 Avenue #94
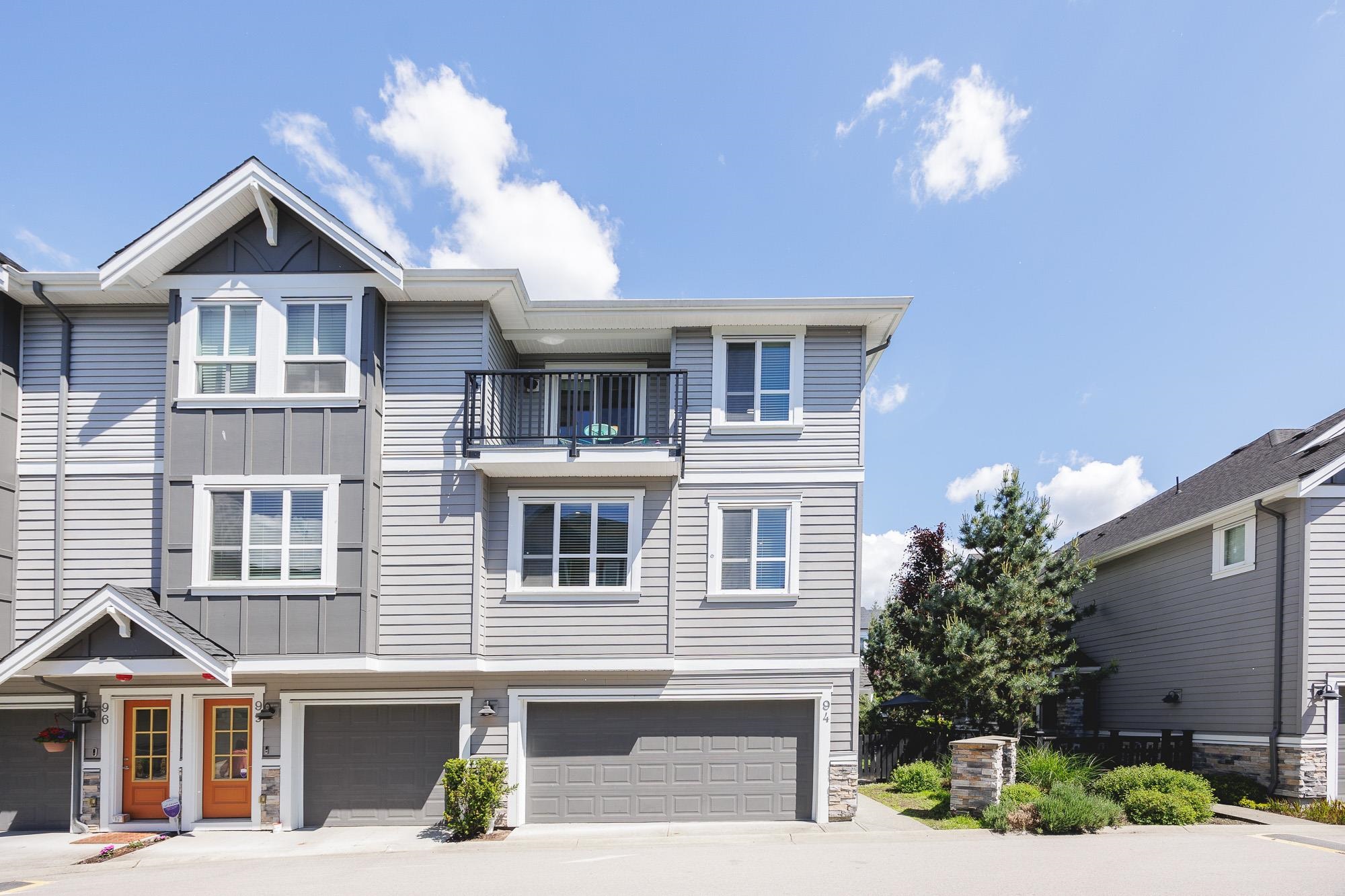
20860 76 Avenue #94
For Sale
159 Days
$1,049,000 $20K
$1,029,000
4 beds
3 baths
1,906 Sqft
20860 76 Avenue #94
For Sale
159 Days
$1,049,000 $20K
$1,029,000
4 beds
3 baths
1,906 Sqft
Highlights
Description
- Home value ($/Sqft)$540/Sqft
- Time on Houseful
- Property typeResidential
- Style3 storey
- Neighbourhood
- CommunityShopping Nearby
- Median school Score
- Year built2015
- Mortgage payment
Explore luxury living in this 4-bed, 2.5 bath end unit townhouse in the heart of Willoughby. High ceilings create an open, airy ambiance, complementing the granite countertops in the kitchen and bathrooms. The well-designed layout maximizes space and natural light, with a bedroom featuring a private patio with a sliding glass door. Enjoy street-front access for ultimate convenience as well as a covered sitting area with a front and side yard. With a gourmet kitchen, stylish bathrooms, and outdoor retreats, this home seamlessly blends sophistication and comfort. There's also plenty of visitor parking available, making it easy to host friends and family. Don't miss your chance to experience the best of Willoughby living - schedule your viewing today!
MLS®#R3006995 updated 1 month ago.
Houseful checked MLS® for data 1 month ago.
Home overview
Amenities / Utilities
- Heat source Electric
- Sewer/ septic Public sewer
Exterior
- Construction materials
- Foundation
- Roof
- # parking spaces 2
- Parking desc
Interior
- # full baths 2
- # half baths 1
- # total bathrooms 3.0
- # of above grade bedrooms
- Appliances Washer/dryer, dishwasher, refrigerator, stove, microwave
Location
- Community Shopping nearby
- Area Bc
- Subdivision
- View No
- Water source Public
- Zoning description Cd-77
Overview
- Basement information None
- Building size 1906.0
- Mls® # R3006995
- Property sub type Townhouse
- Status Active
- Virtual tour
- Tax year 2024
Rooms Information
metric
- Foyer 3.658m X 1.27m
- Bedroom 3.353m X 6.045m
- Bedroom 4.013m X 2.794m
Level: Above - Primary bedroom 4.267m X 3.658m
Level: Above - Bedroom 3.708m X 3.962m
Level: Above - Kitchen 3.48m X 2.743m
Level: Main - Eating area 3.48m X 3.327m
Level: Main - Family room 5.486m X 5.486m
Level: Main
SOA_HOUSEKEEPING_ATTRS
- Listing type identifier Idx

Lock your rate with RBC pre-approval
Mortgage rate is for illustrative purposes only. Please check RBC.com/mortgages for the current mortgage rates
$-2,744
/ Month25 Years fixed, 20% down payment, % interest
$
$
$
%
$
%

Schedule a viewing
No obligation or purchase necessary, cancel at any time
Nearby Homes
Real estate & homes for sale nearby

