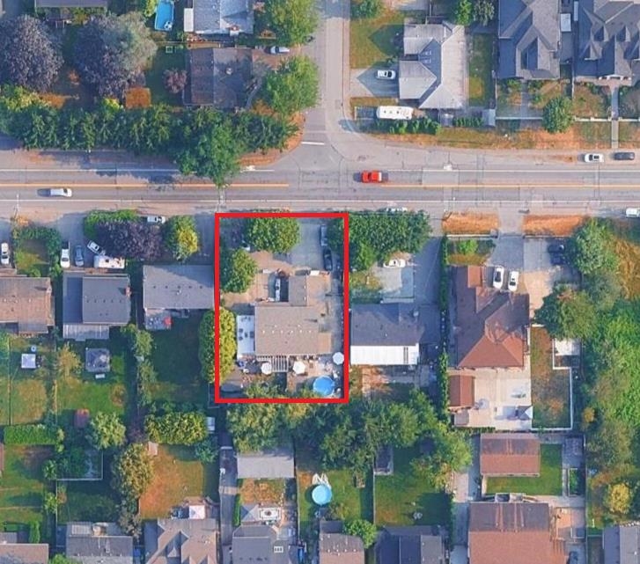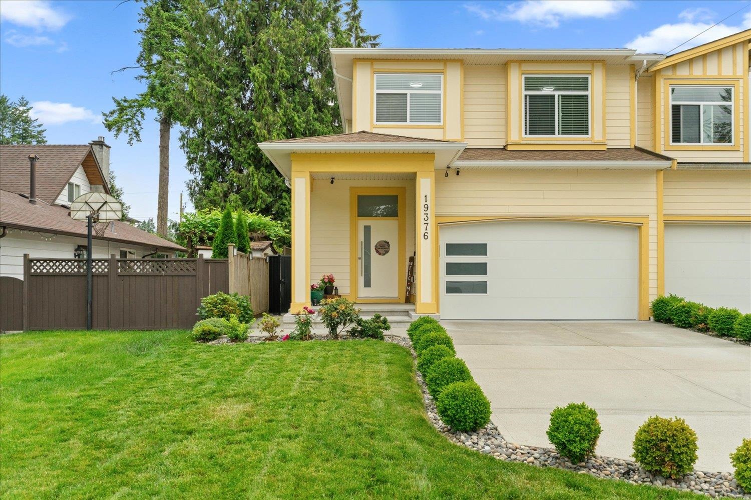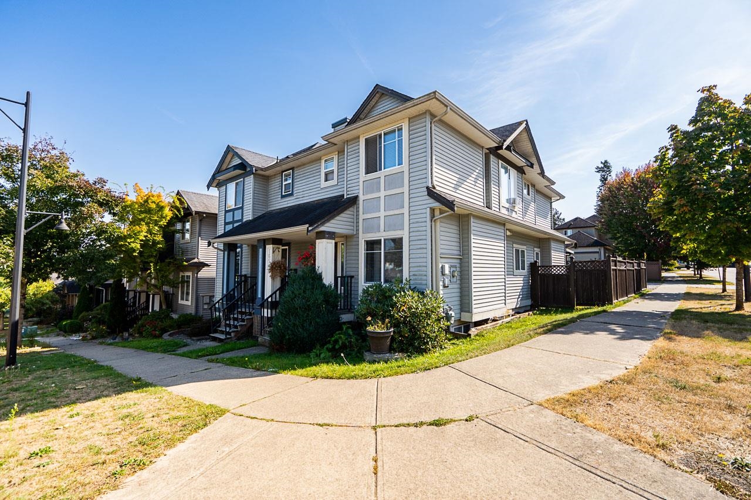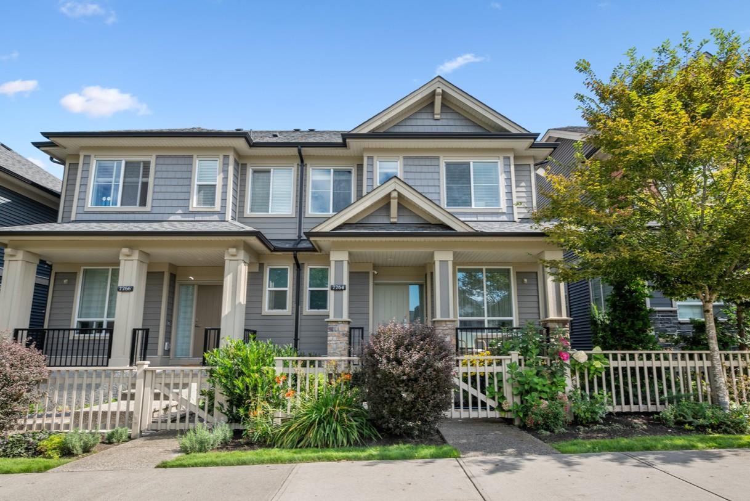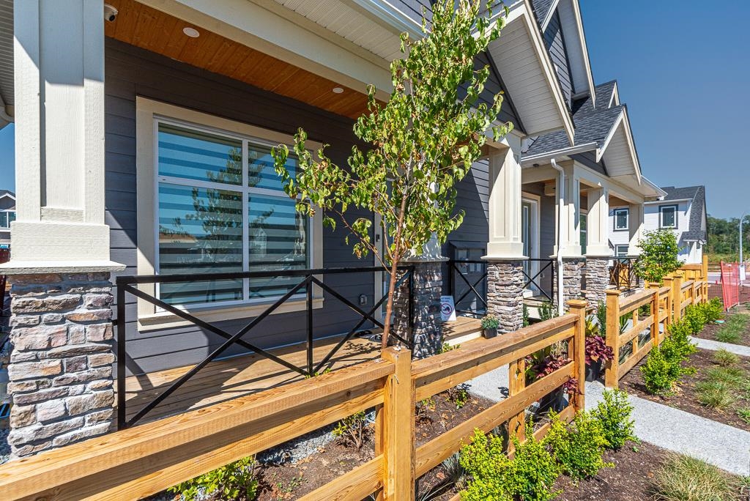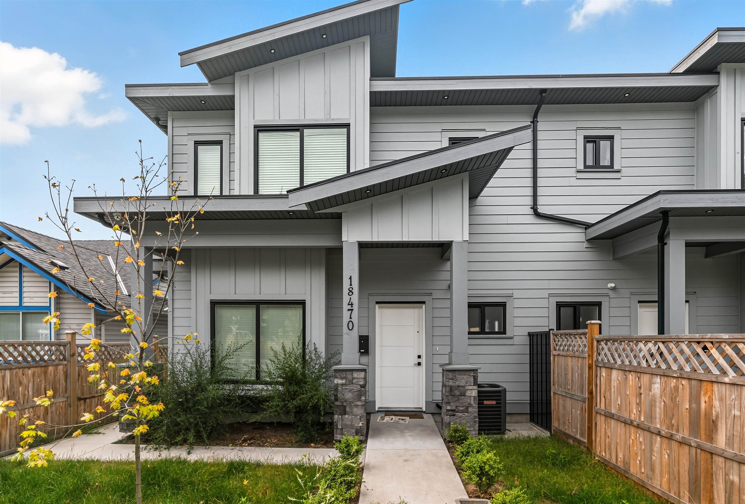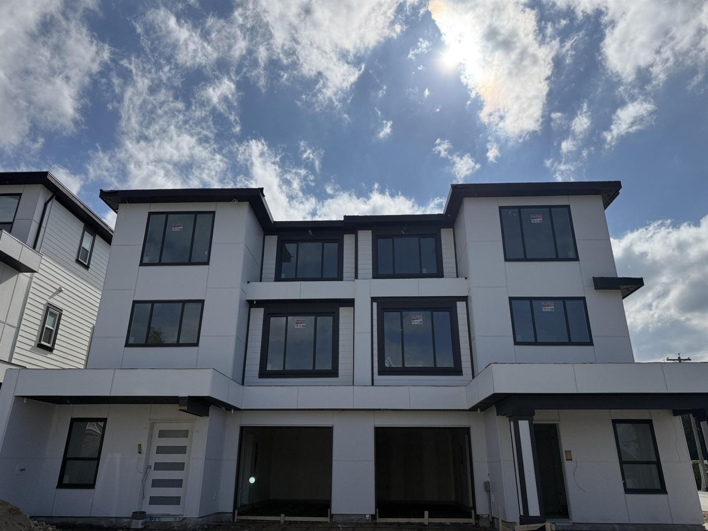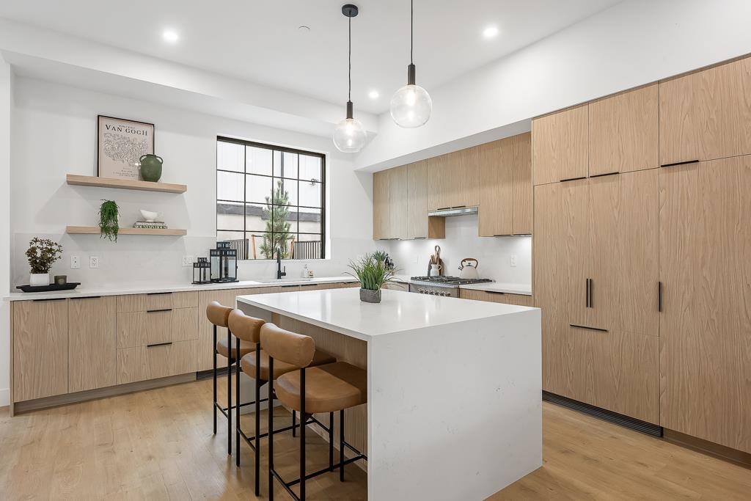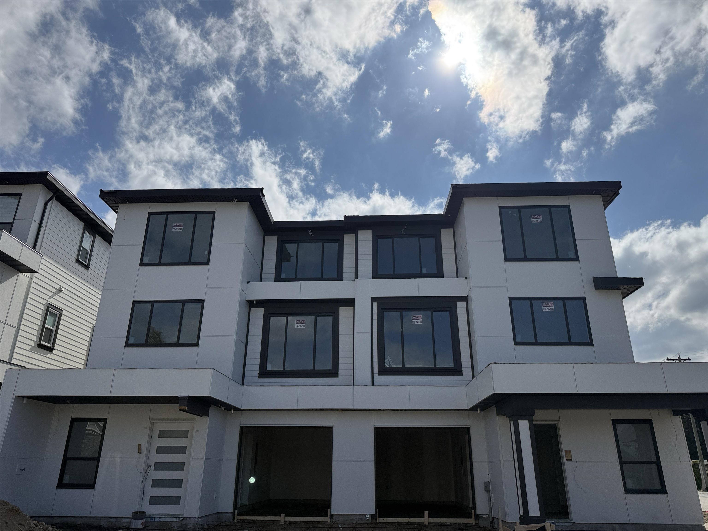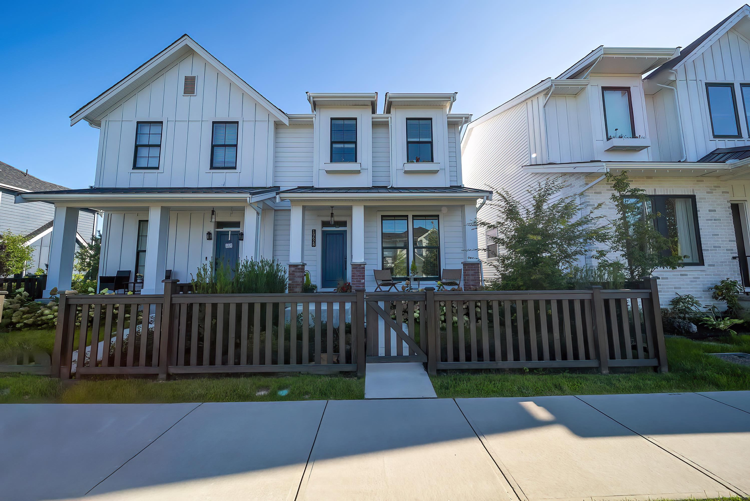- Houseful
- BC
- Langley
- Willoughby - Willowbrook
- 197 Street
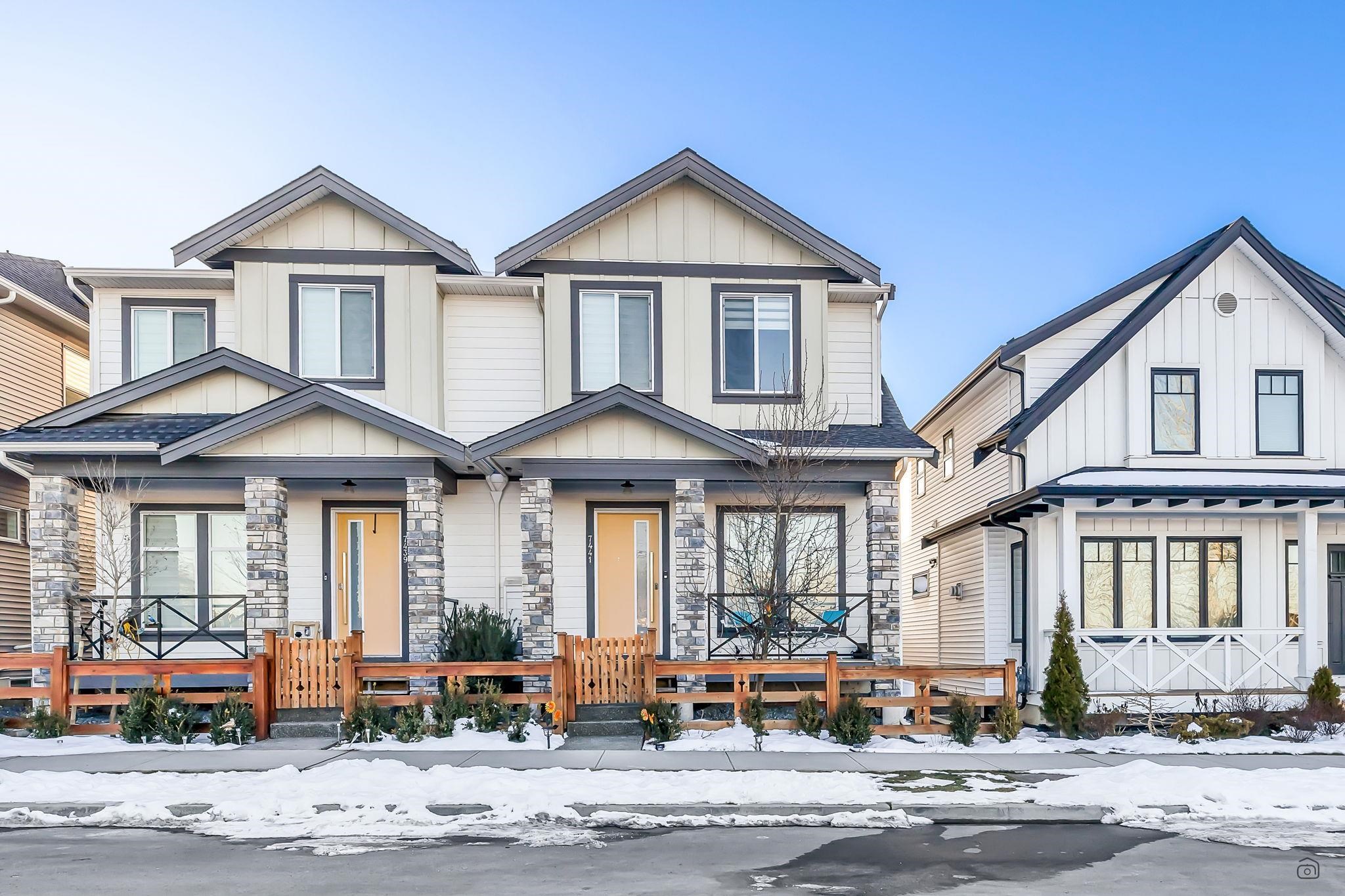
Highlights
Description
- Home value ($/Sqft)$508/Sqft
- Time on Houseful
- Property typeResidential
- Neighbourhood
- CommunityShopping Nearby
- Median school Score
- Year built2022
- Mortgage payment
Beautiful Half Duplex in the heart of developing West Willoughby. East facing three level Spacious 5 bed 5 bath W/premium finishing's throughout, lane access. Energy efficient gas heating/ detached garage with EV Ready/private backyard with grass turf and covered glass awning patio/ in-built speakers/central AC/central vacuum/smart appliances/ pot filler/ hot water dispenser. Lots of upgrades and lots of street parking front and back. 2 bed 2 full bath suite with separate entrance for mortgage help. Walking distance to R.E Mountain Secondary, Peter Ewart Middle School and Donna Gabriel Elementary School.
MLS®#R3051634 updated 1 hour ago.
Houseful checked MLS® for data 1 hour ago.
Home overview
Amenities / Utilities
- Heat source Forced air, natural gas
- Sewer/ septic Public sewer, sanitary sewer, storm sewer
Exterior
- Construction materials
- Foundation
- Roof
- # parking spaces 2
- Parking desc
Interior
- # full baths 4
- # half baths 1
- # total bathrooms 5.0
- # of above grade bedrooms
- Appliances Washer/dryer, dishwasher, refrigerator, stove, instant hot water, microwave, wine cooler
Location
- Community Shopping nearby
- Area Bc
- Water source Public
- Zoning description R-cl
Lot/ Land Details
- Lot dimensions 2290.0
Overview
- Lot size (acres) 0.05
- Basement information Full
- Building size 2618.0
- Mls® # R3051634
- Property sub type Duplex
- Status Active
- Tax year 2024
Rooms Information
metric
- Primary bedroom 5.004m X 4.013m
Level: Above - Laundry 1.727m X 0.94m
Level: Above - Walk-in closet 1.499m X 2.032m
Level: Above - Bedroom 3.962m X 3.023m
Level: Above - Bedroom 2.997m X 3.048m
Level: Above - Living room 5.004m X 3.429m
Level: Basement - Bedroom 3.023m X 3.429m
Level: Basement - Bedroom 3.099m X 3.759m
Level: Basement - Kitchen 3.378m X 2.54m
Level: Basement - Living room 2.743m X 2.946m
Level: Main - Dining room 2.515m X 3.15m
Level: Main - Kitchen 3.861m X 4.293m
Level: Main - Foyer 2.819m X 2.388m
Level: Main - Family room 5.004m X 4.039m
Level: Main
SOA_HOUSEKEEPING_ATTRS
- Listing type identifier Idx

Lock your rate with RBC pre-approval
Mortgage rate is for illustrative purposes only. Please check RBC.com/mortgages for the current mortgage rates
$-3,547
/ Month25 Years fixed, 20% down payment, % interest
$
$
$
%
$
%

Schedule a viewing
No obligation or purchase necessary, cancel at any time
Nearby Homes
Real estate & homes for sale nearby

