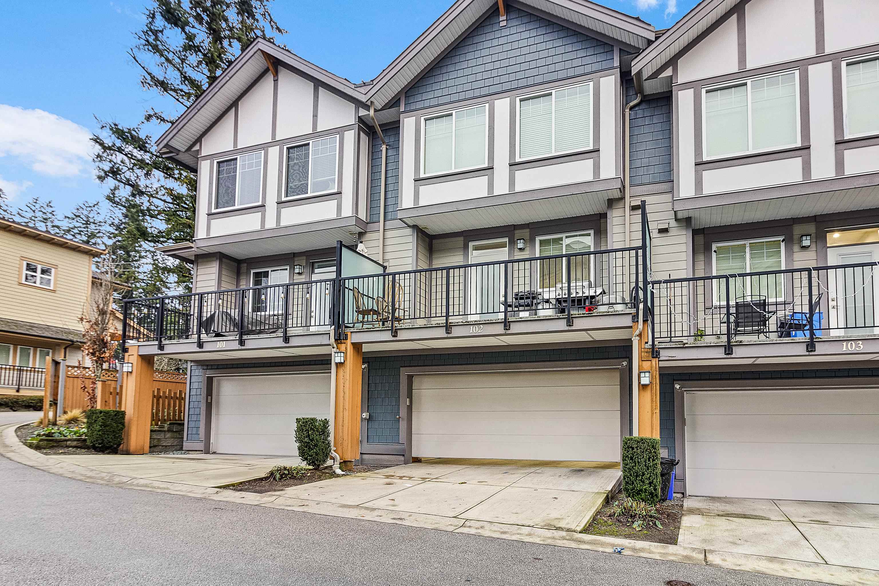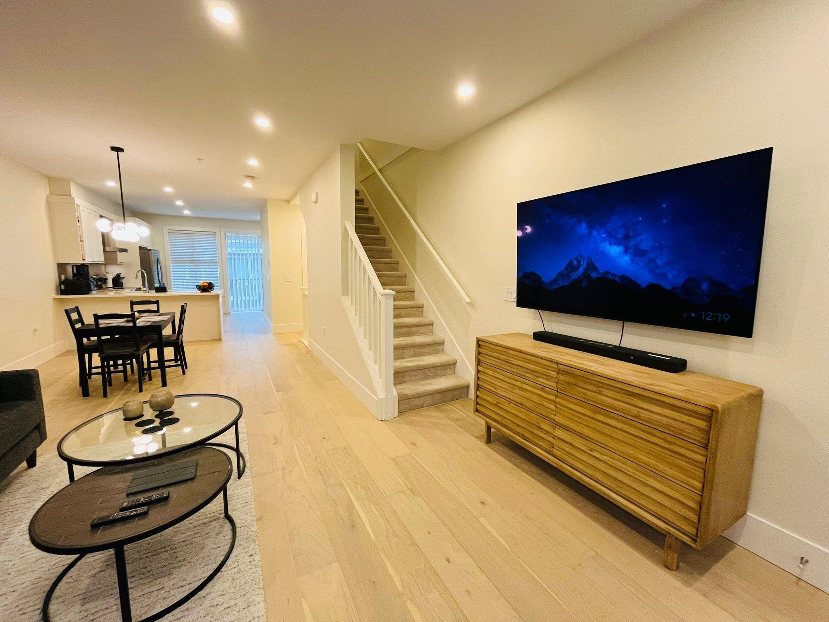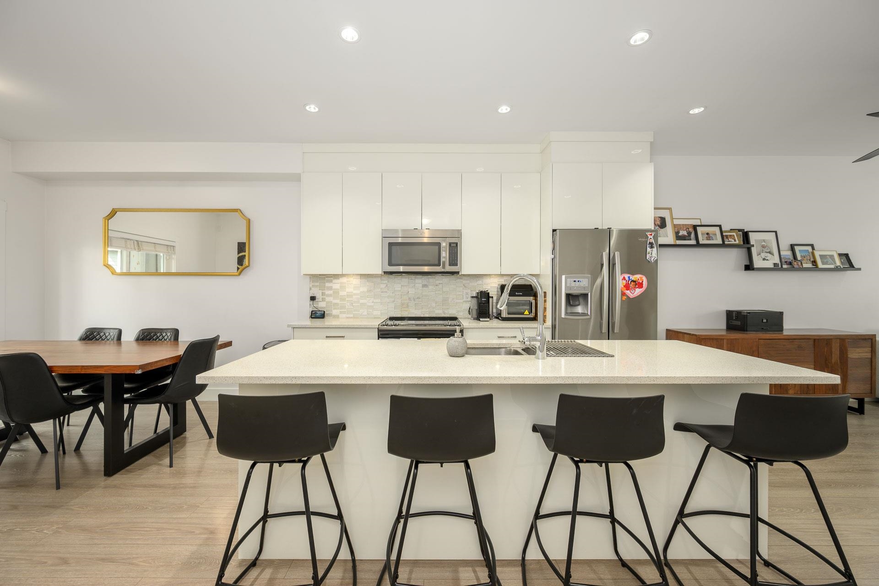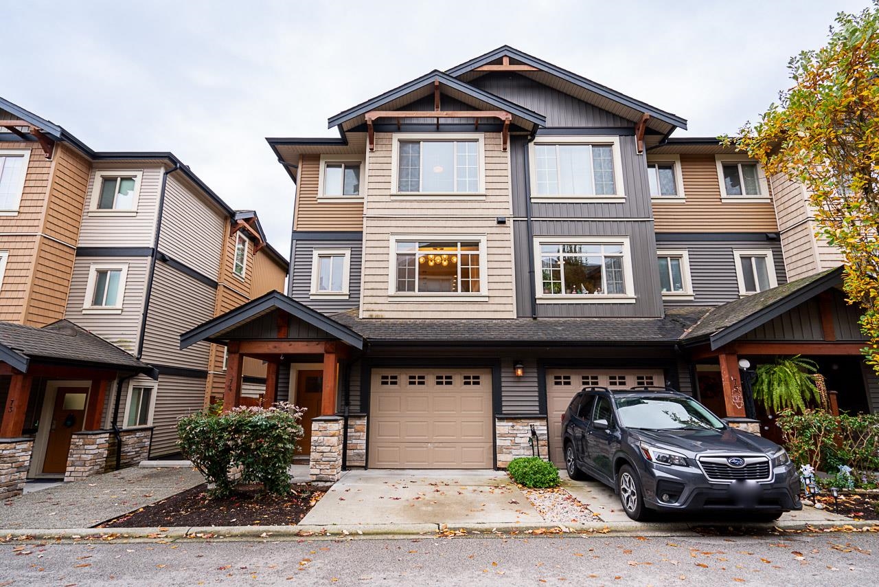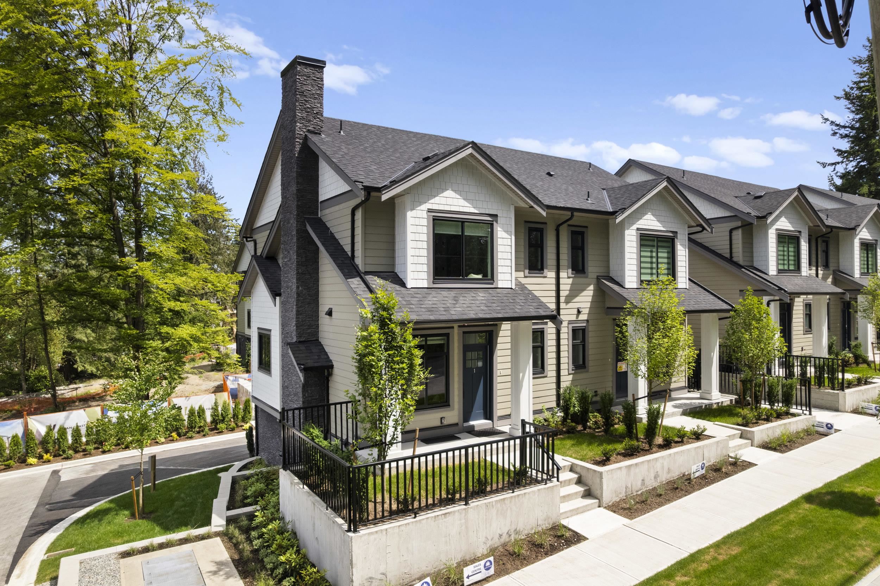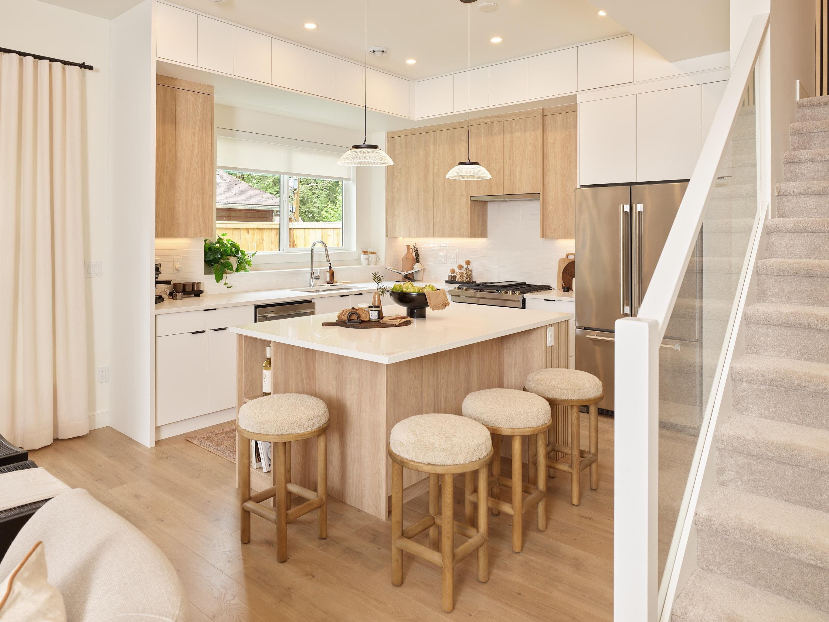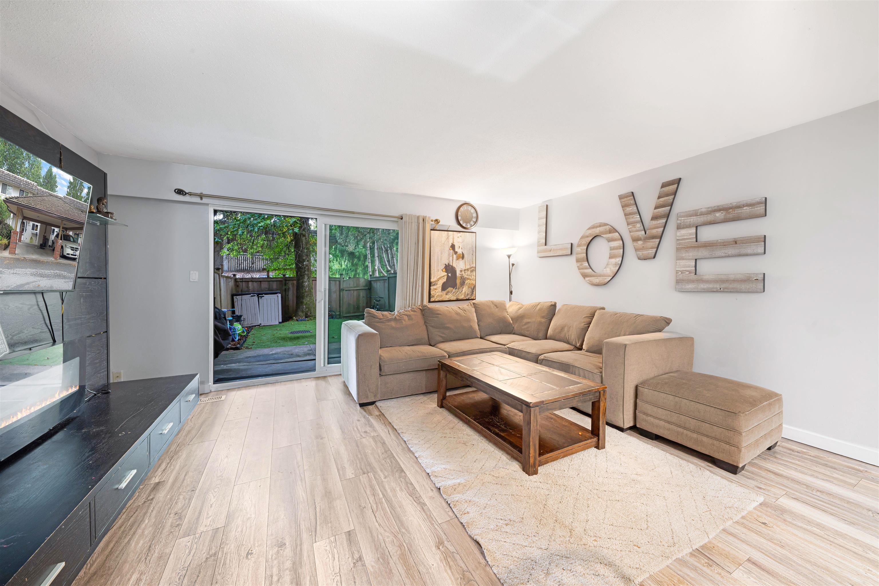Select your Favourite features
- Houseful
- BC
- Langley
- Willoughby - Willowbrook
- 20875 80 Avenue #51
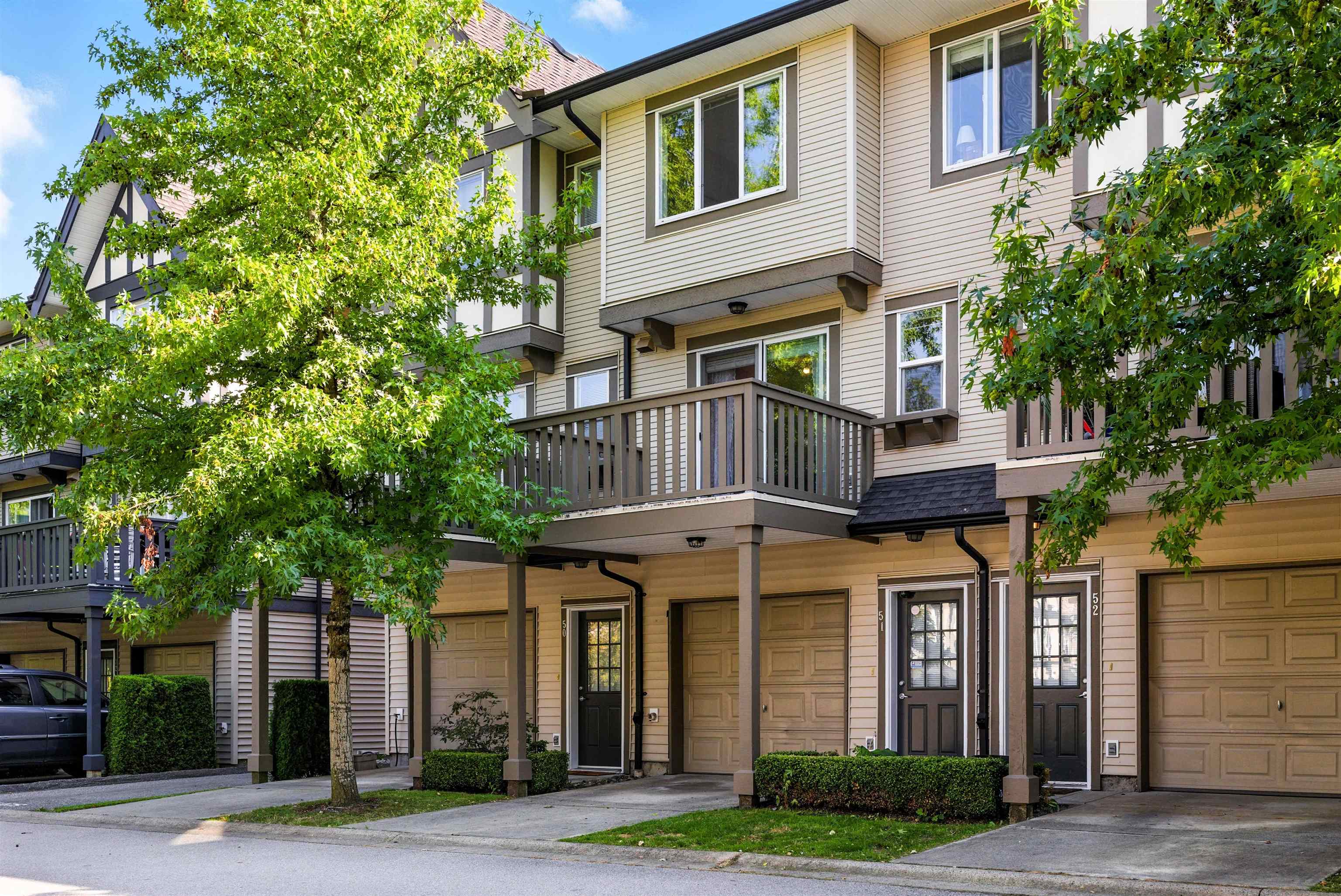
Highlights
Description
- Home value ($/Sqft)$525/Sqft
- Time on Houseful
- Property typeResidential
- Style3 storey
- Neighbourhood
- CommunityShopping Nearby
- Median school Score
- Year built2007
- Mortgage payment
PEPPERWOOD – Resort style living built by award winning POLYGON! Bright & inviting 4 BED + 3 FULL BATH home with over 1,500 SF. Functional open layout on the main with a private balcony. Rare floor plan includes a BED & FULL BATH on the lower, perfect for guests, in-laws, teens or office. ULTIMATE PRIVACY with no direct neighbours in front or behind! Relax on your deck off the kitchen surrounded by trees, with a fenced yard below ideal for kids or pets. Extra-long tandem garage offers storage plus room for OVERSIZED VEHICLES in the driveway. Resort-style amenities include clubhouse, fitness centre, hockey rink, outdoor pool, hot tub & playgrounds. Conveniently located just steps from Willoughby Town Centre, schools, shopping & Hwy! A fantastic opportunity to own in the heart of Willoughby.
MLS®#R3062575 updated 9 hours ago.
Houseful checked MLS® for data 9 hours ago.
Home overview
Amenities / Utilities
- Heat source Baseboard
- Sewer/ septic Public sewer, sanitary sewer, storm sewer
Exterior
- Construction materials
- Foundation
- Roof
- # parking spaces 2
- Parking desc
Interior
- # full baths 3
- # total bathrooms 3.0
- # of above grade bedrooms
- Appliances Washer/dryer, dishwasher, refrigerator, stove
Location
- Community Shopping nearby
- Area Bc
- Subdivision
- Water source Public
- Zoning description Cd-52
Overview
- Basement information None
- Building size 1522.0
- Mls® # R3062575
- Property sub type Townhouse
- Status Active
- Virtual tour
Rooms Information
metric
- Foyer 1.219m X 3.048m
- Bedroom 2.743m X 3.099m
- Bedroom 2.565m X 3.505m
Level: Above - Primary bedroom 3.353m X 3.658m
Level: Above - Bedroom 2.438m X 2.54m
Level: Above - Eating area 1.829m X 3.048m
Level: Main - Living room 4.267m X 4.267m
Level: Main - Dining room 2.337m X 3.048m
Level: Main - Kitchen 2.743m X 3.962m
Level: Main
SOA_HOUSEKEEPING_ATTRS
- Listing type identifier Idx

Lock your rate with RBC pre-approval
Mortgage rate is for illustrative purposes only. Please check RBC.com/mortgages for the current mortgage rates
$-2,131
/ Month25 Years fixed, 20% down payment, % interest
$
$
$
%
$
%

Schedule a viewing
No obligation or purchase necessary, cancel at any time
Nearby Homes
Real estate & homes for sale nearby

