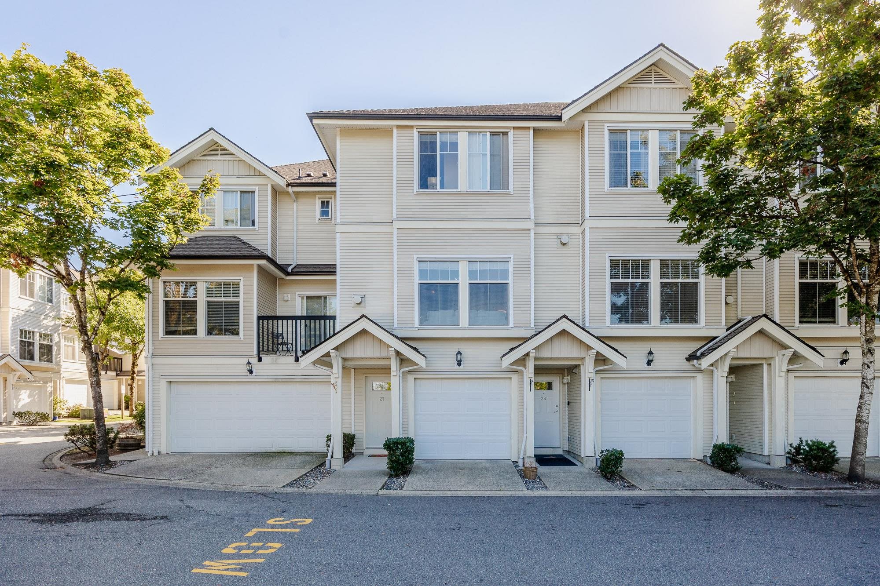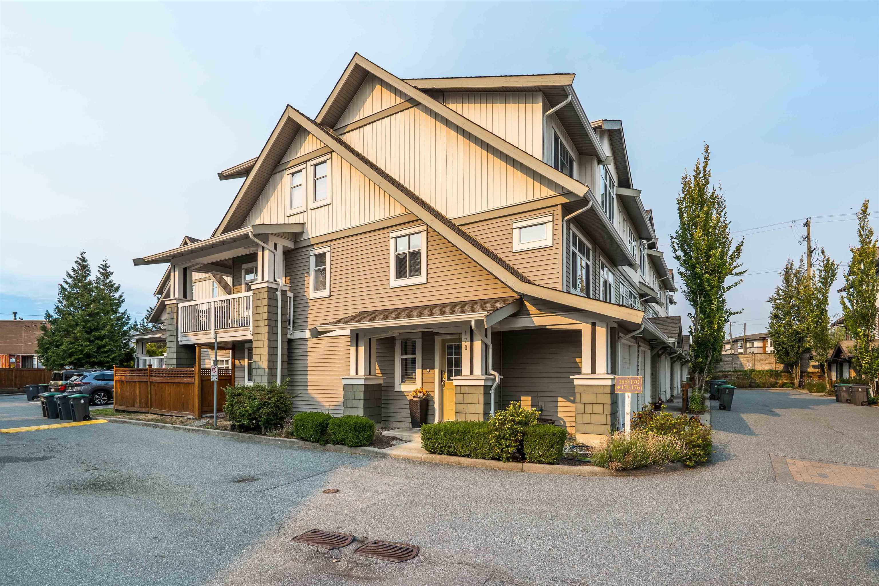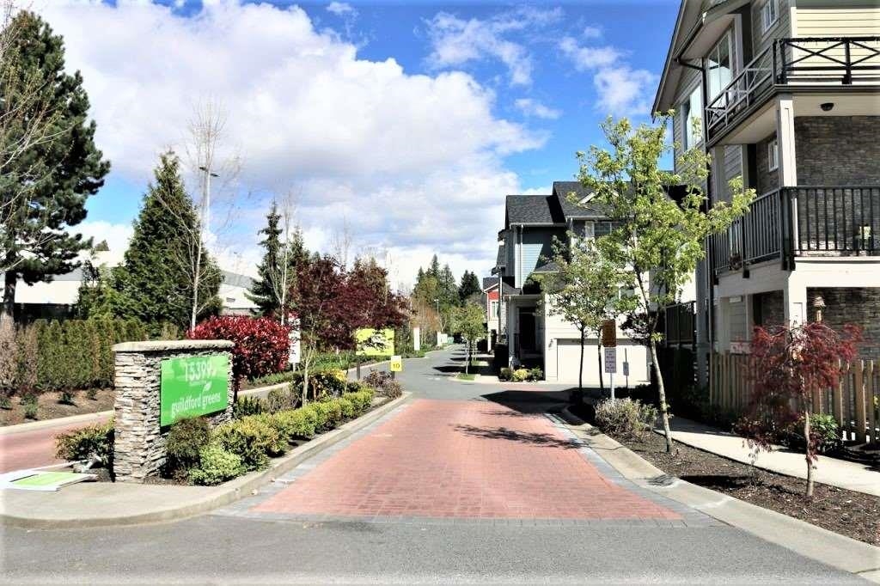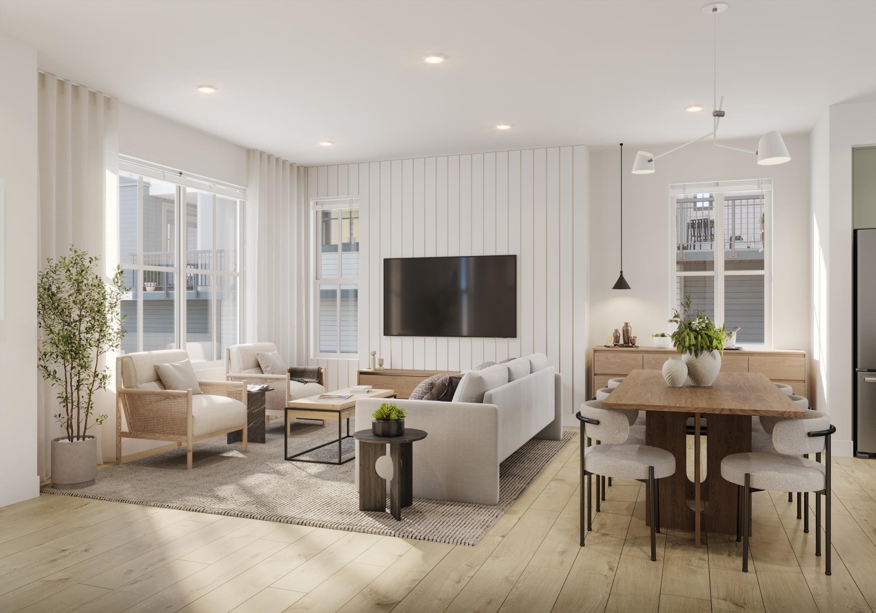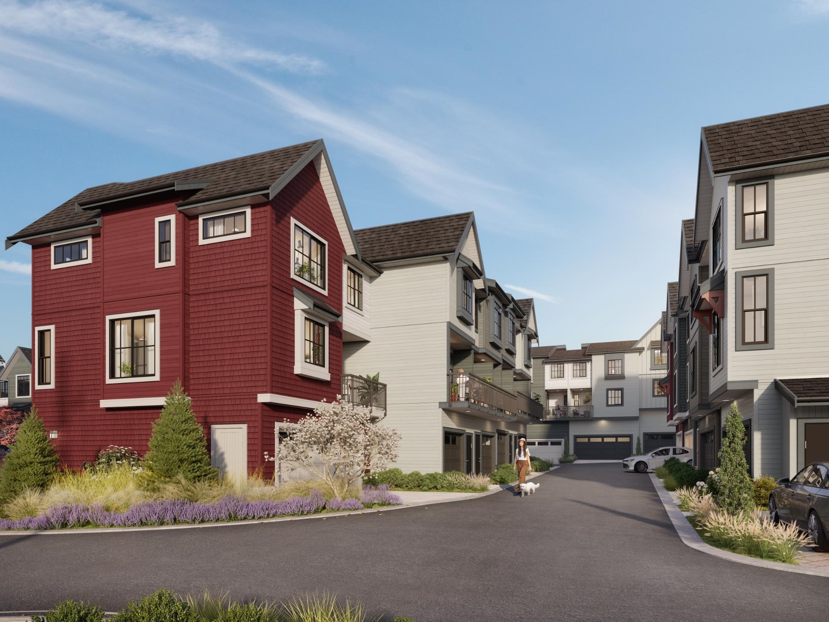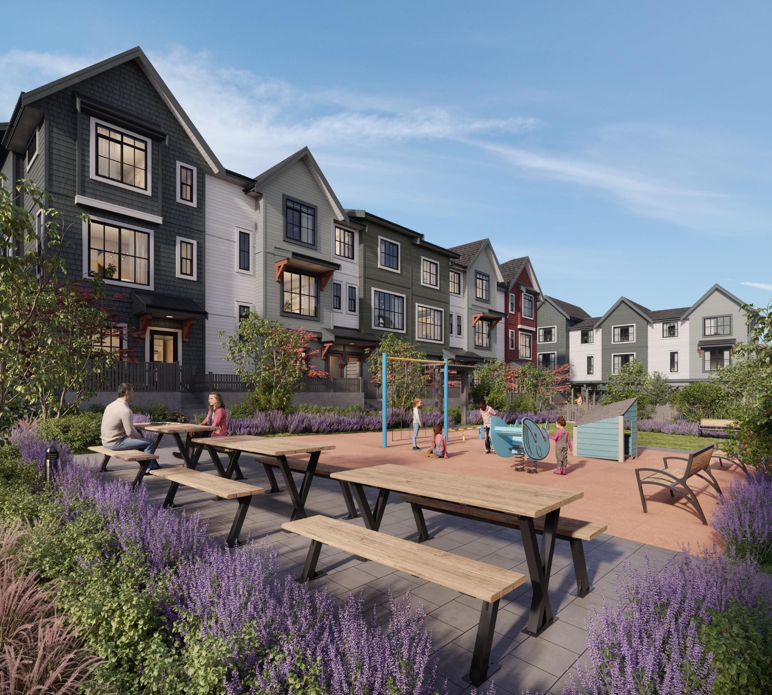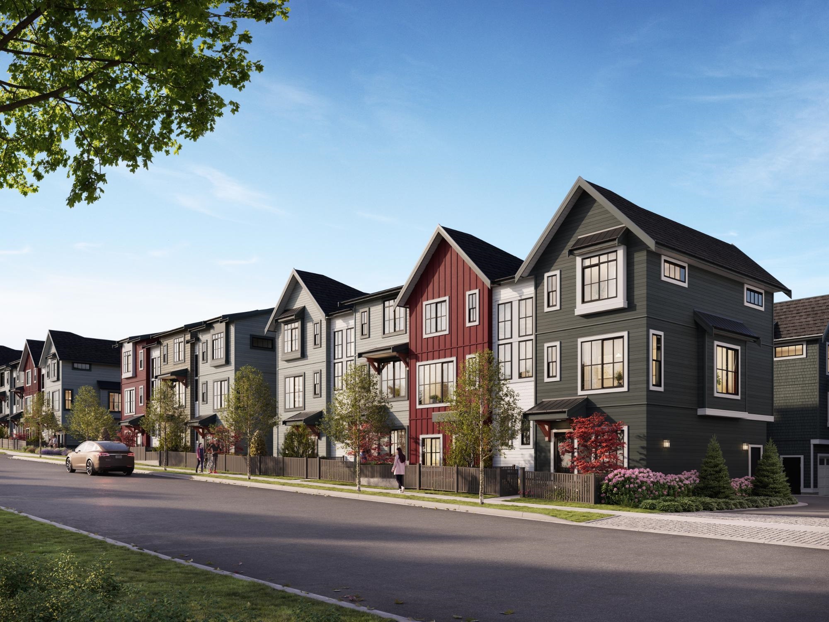- Houseful
- BC
- Langley
- Willoughby - Willowbrook
- 20875 80 Avenue #90
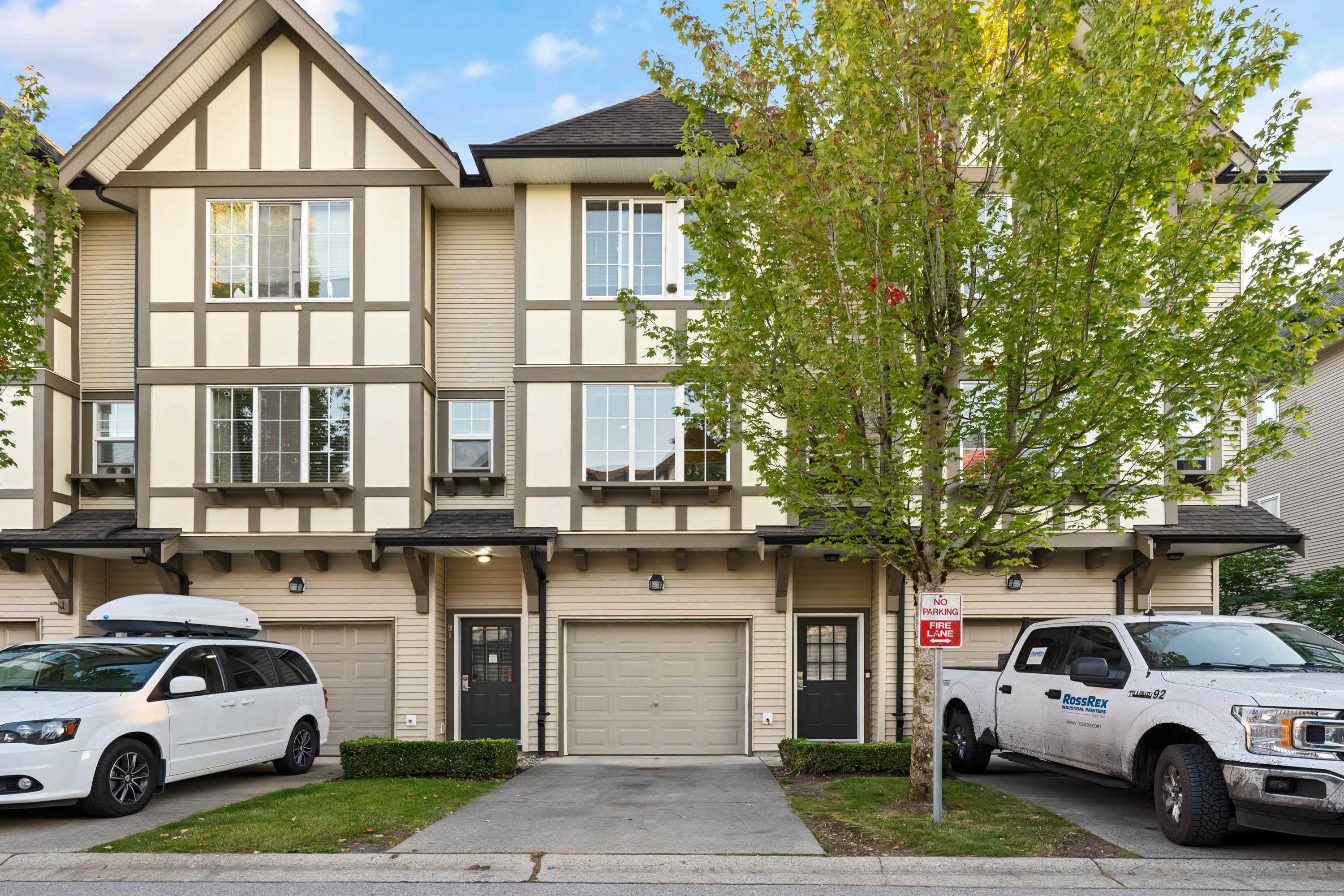
Highlights
Description
- Home value ($/Sqft)$579/Sqft
- Time on Houseful
- Property typeResidential
- Style3 storey
- Neighbourhood
- CommunityShopping Nearby
- Median school Score
- Year built2007
- Mortgage payment
Welcome to Pepperwood! This fully automated & updated 2 bdrm+den luxury townhome has undergone over $60k in renos making it completely move in ready. Every detail has been carefully designed for modern living. The highlights are endless: exotic engineered H/W floors thru-out, complimented by energy-efficient radiant in-floor heating for year-round comfort. The deluxe open kitchen has been beautifully renovated with stunning countertops, shaker-style cabinetry & S/S appliances. Adjacent to the kitchen, a large custom built-in dining area is perfect for gatherings/entertaining. Additional upgrades incl new designer lighting, modern tile work & striking glass railings that elevate the staircase into a showpiece. Step outside to your private walkout backyard ideal for entertaining outdoors.
Home overview
- Heat source Electric, radiant
- Sewer/ septic Public sewer, sanitary sewer, storm sewer
- Construction materials
- Foundation
- Roof
- Fencing Fenced
- # parking spaces 3
- Parking desc
- # full baths 2
- # total bathrooms 2.0
- # of above grade bedrooms
- Appliances Washer/dryer, dishwasher, refrigerator, stove
- Community Shopping nearby
- Area Bc
- Subdivision
- View No
- Water source Public
- Zoning description Cd-52
- Basement information None
- Building size 1278.0
- Mls® # R3049863
- Property sub type Townhouse
- Status Active
- Tax year 2025
- Utility 3.861m X 0.914m
- Storage 4.14m X 4.394m
- Foyer 2.311m X 1.118m
- Primary bedroom 4.089m X 3.581m
Level: Above - Bedroom 1.854m X 2.489m
Level: Above - Bedroom 1.93m X 2.21m
Level: Above - Dining room 3.835m X 3.378m
Level: Main - Kitchen 4.064m X 4.394m
Level: Main - Living room 3.683m X 4.394m
Level: Main
- Listing type identifier Idx

$-1,973
/ Month

