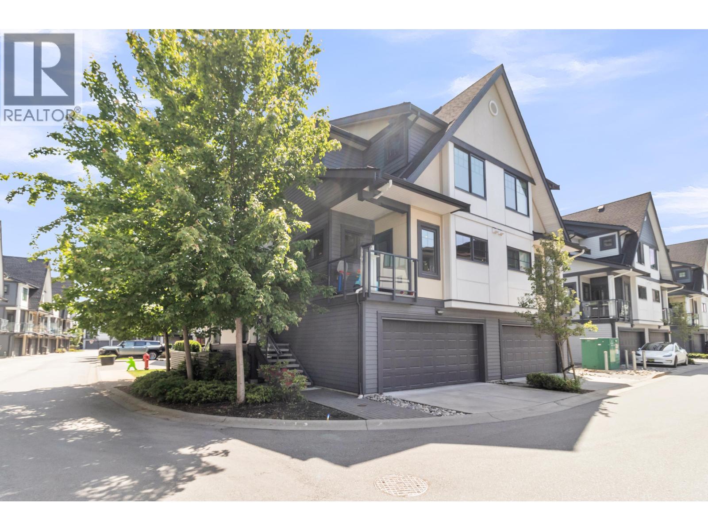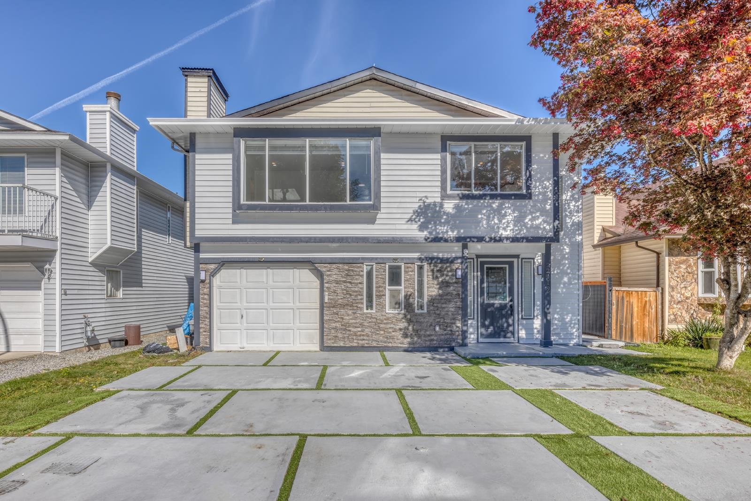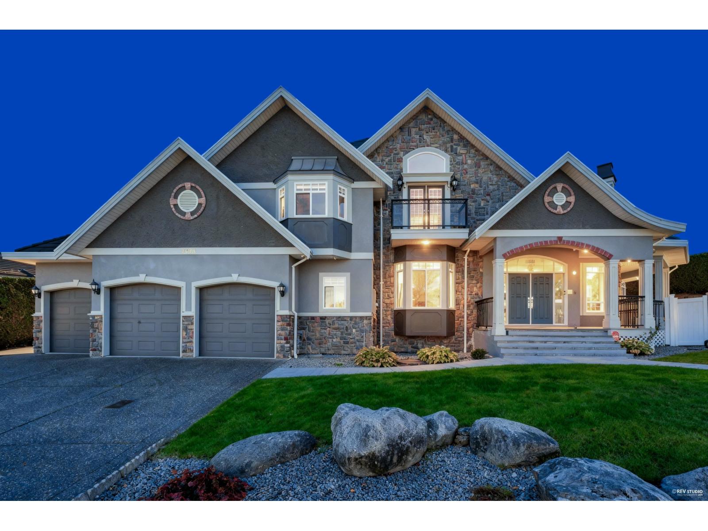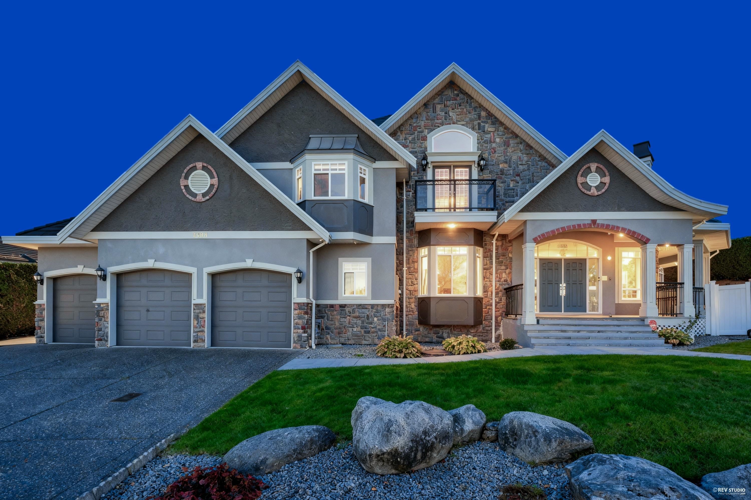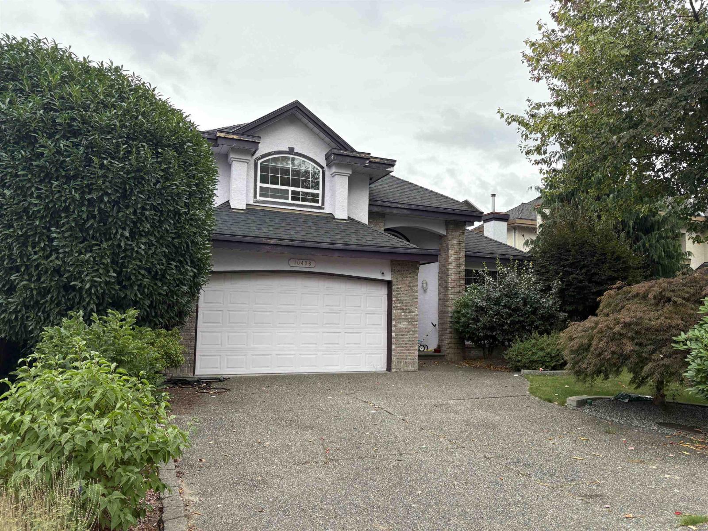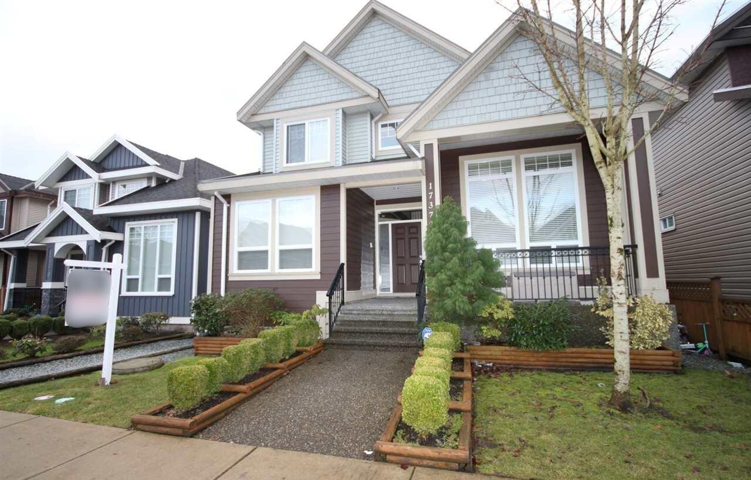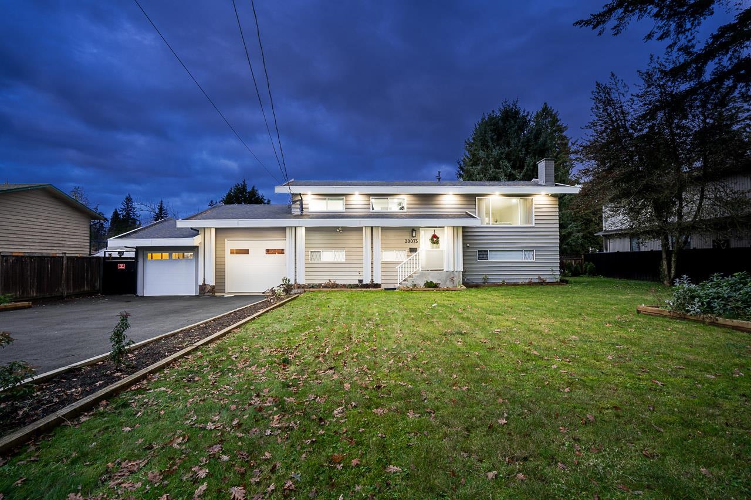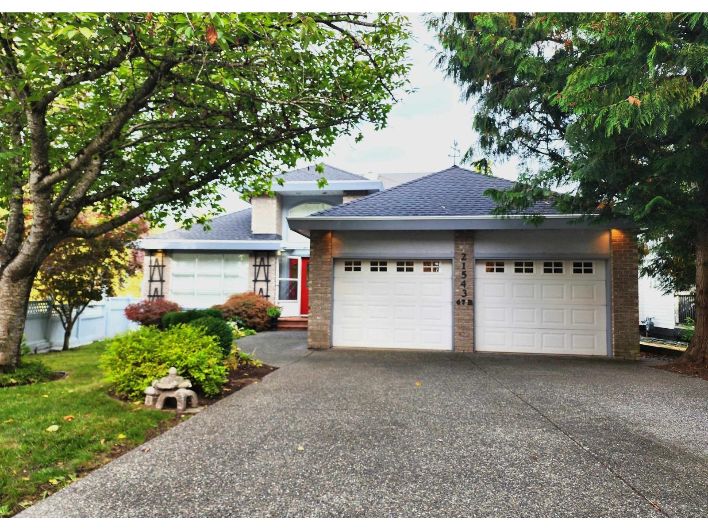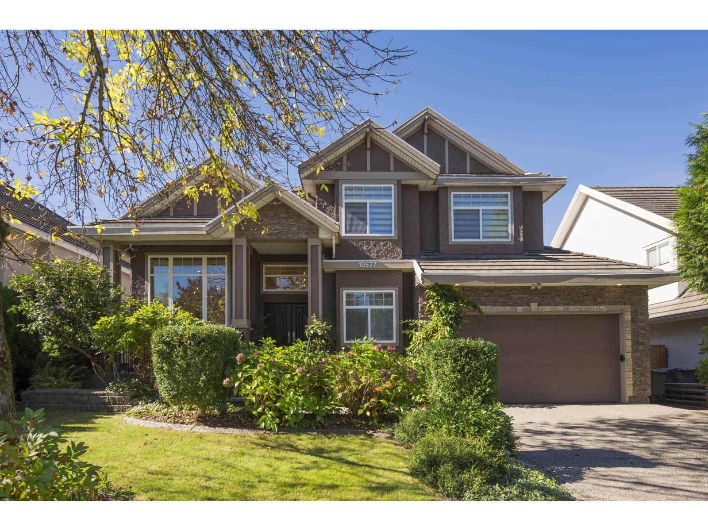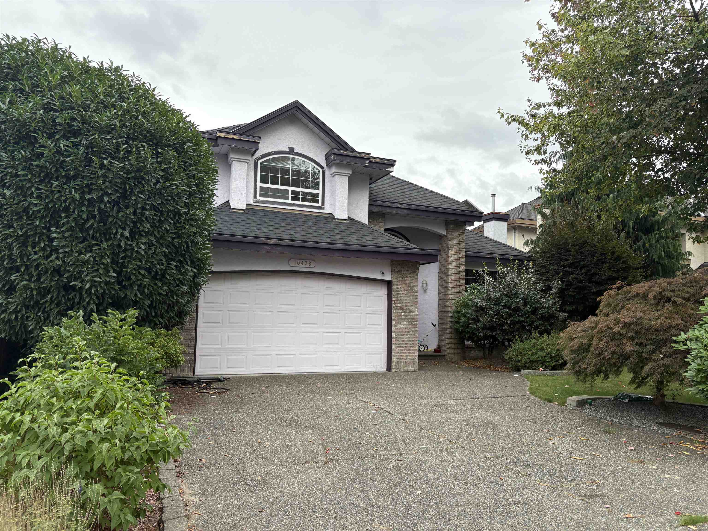- Houseful
- BC
- Langley
- Willoughby - Willowbrook
- 209 Street
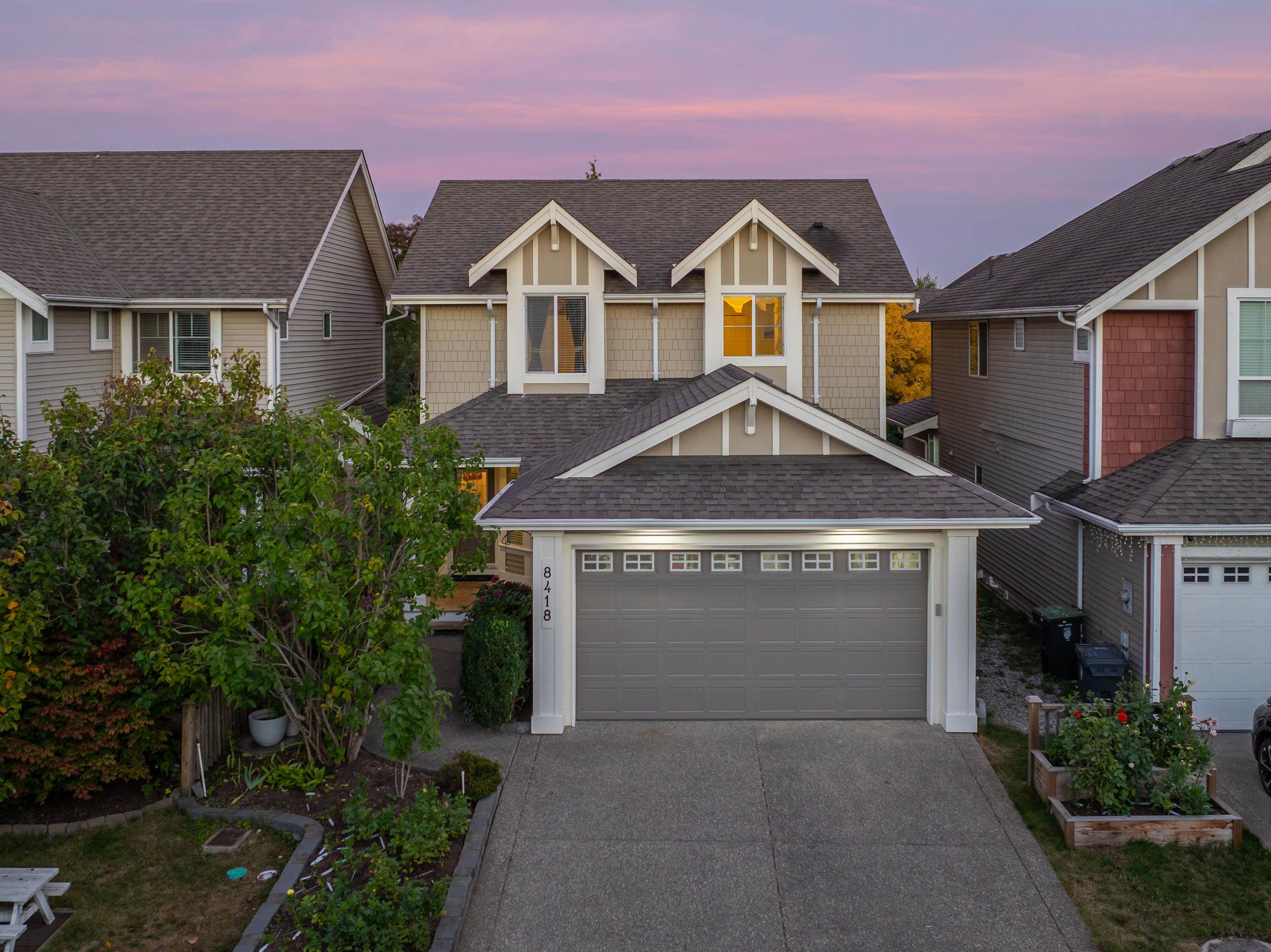
Highlights
Description
- Home value ($/Sqft)$503/Sqft
- Time on Houseful
- Property typeResidential
- Neighbourhood
- Median school Score
- Year built2007
- Mortgage payment
Welcome to this beautifully upgraded home at Yorkson Village! A family neighborhood known for its trails and proximity to everything! Walking distance to both A+ Lynn Fripps ES (7min) and Yorkson Creek MS (5min) and a quick drive to HWY 1, Shops & Transit. Backyard is treed for Privacy and has Pond View. UPGRADES: Exterior Freshly paint (2025), outdoor side stairs going to backyard (2019). Back deck (2019), Hot Tub (2020), Window Facias (2025), Built-in Book case (2019), Carpets (2025), Dishwasher (2024), Hot Water Tank (2023), Natural Gas BBQ Hook up, and sprinkler system. Finished Basement with Sep. Entrance; Can be turned into a Suite. Basement Windows are Above Ground, Great for Natural Light! This home is built for entertainment or total relaxation. Book your showing! It has it all!
Home overview
- Heat source Electric, forced air
- Sewer/ septic Public sewer, sanitary sewer, storm sewer
- Construction materials
- Foundation
- Roof
- # parking spaces 4
- Parking desc
- # full baths 3
- # half baths 1
- # total bathrooms 4.0
- # of above grade bedrooms
- Appliances Washer/dryer, dishwasher, refrigerator, stove
- Area Bc
- Subdivision
- View Yes
- Water source Public
- Zoning description R-cl
- Lot dimensions 3237.0
- Lot size (acres) 0.07
- Basement information Full, finished, exterior entry
- Building size 2780.0
- Mls® # R3055439
- Property sub type Single family residence
- Status Active
- Virtual tour
- Tax year 2025
- Walk-in closet 1.93m X 2.718m
Level: Above - Primary bedroom 4.013m X 5.486m
Level: Above - Bedroom 3.023m X 3.632m
Level: Above - Bedroom 2.718m X 2.87m
Level: Above - Recreation room 5.258m X 4.166m
Level: Basement - Bedroom 4.039m X 3.759m
Level: Basement - Flex room 2.616m X 2.337m
Level: Basement - Office 2.743m X 2.845m
Level: Basement - Storage 2.413m X 3.734m
Level: Basement - Office 3.023m X 2.997m
Level: Main - Kitchen 3.886m X 2.769m
Level: Main - Living room 4.978m X 4.166m
Level: Main - Foyer 2.032m X 1.321m
Level: Main - Dining room 3.327m X 4.318m
Level: Main
- Listing type identifier Idx

$-3,730
/ Month

