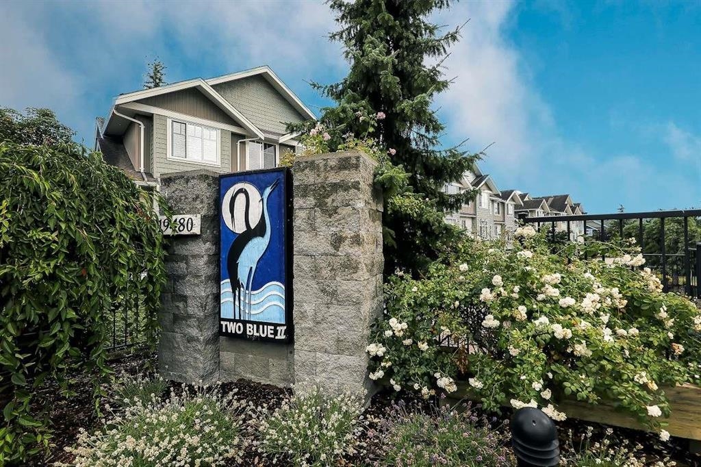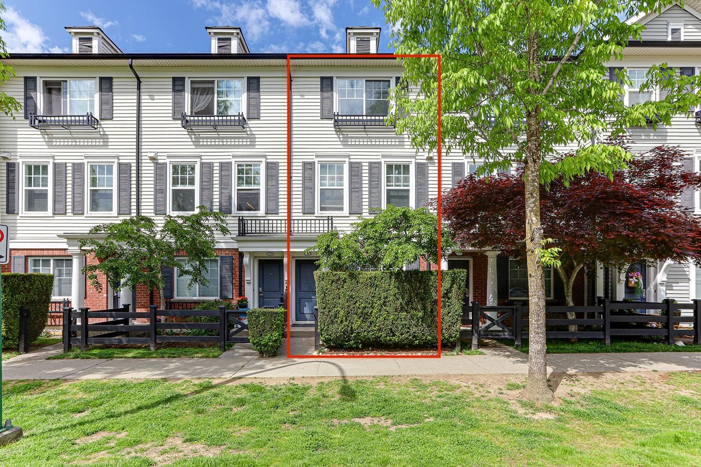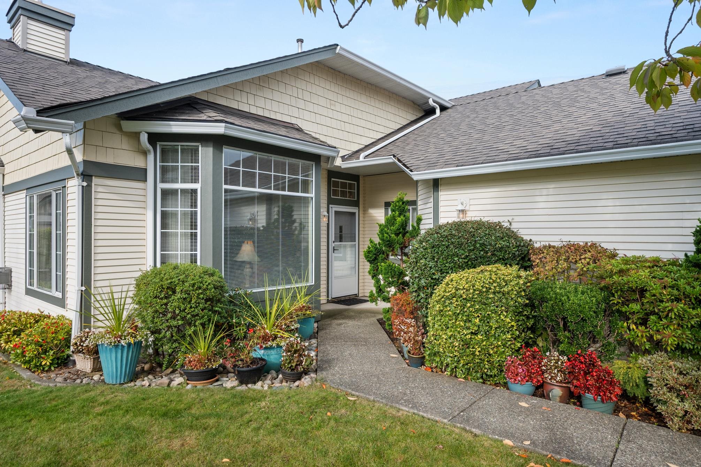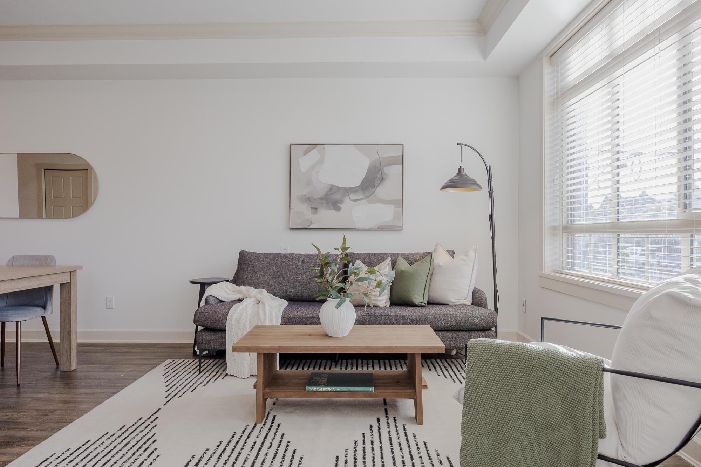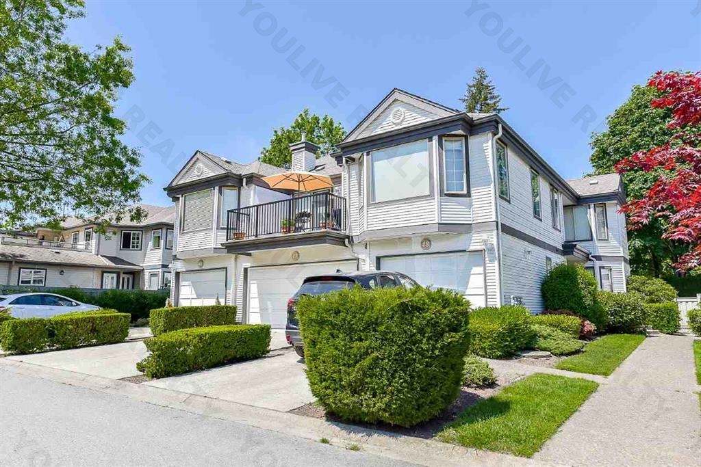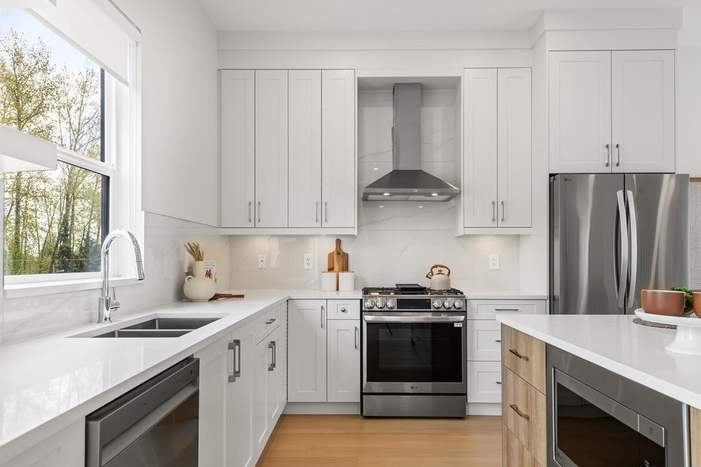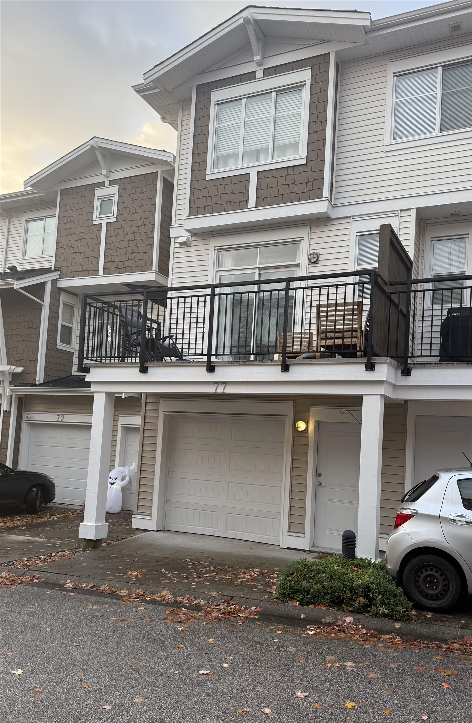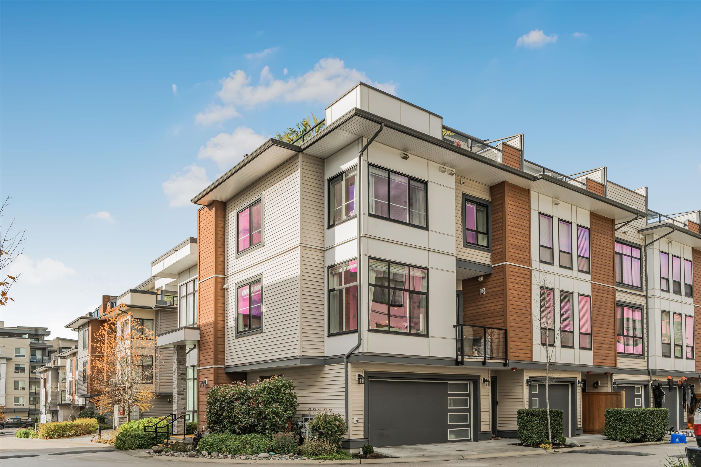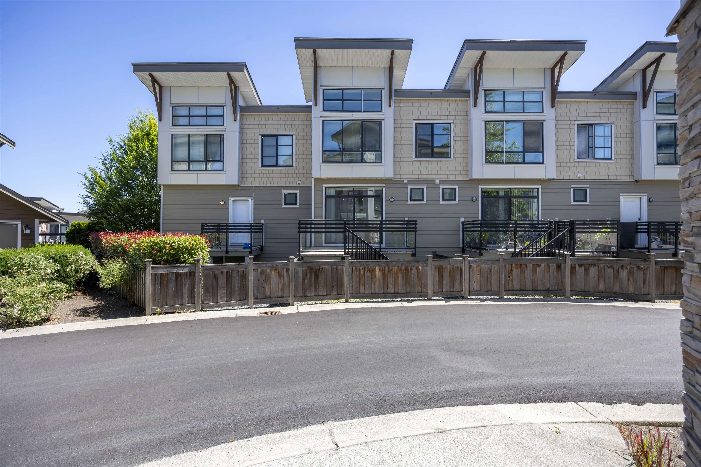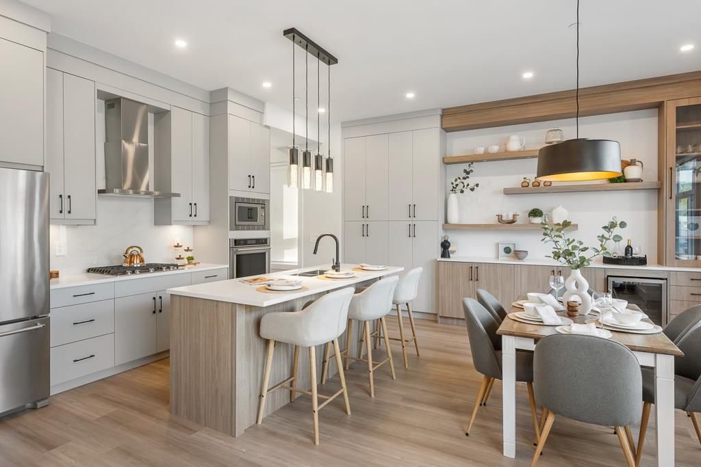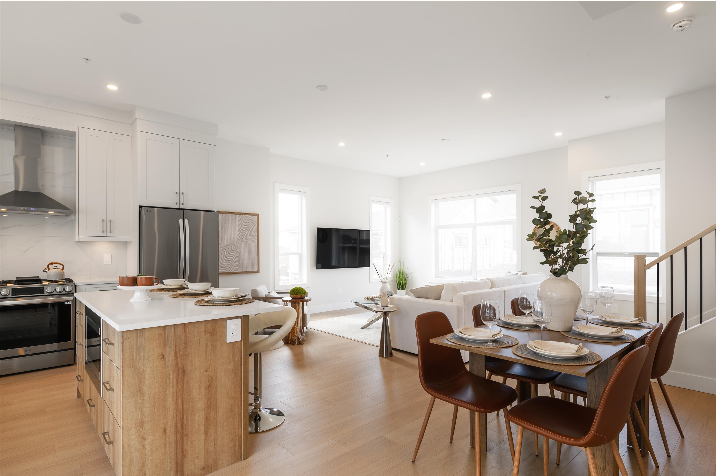- Houseful
- BC
- Langley
- Willoughby - Willowbrook
- 20926 83 Ave #8
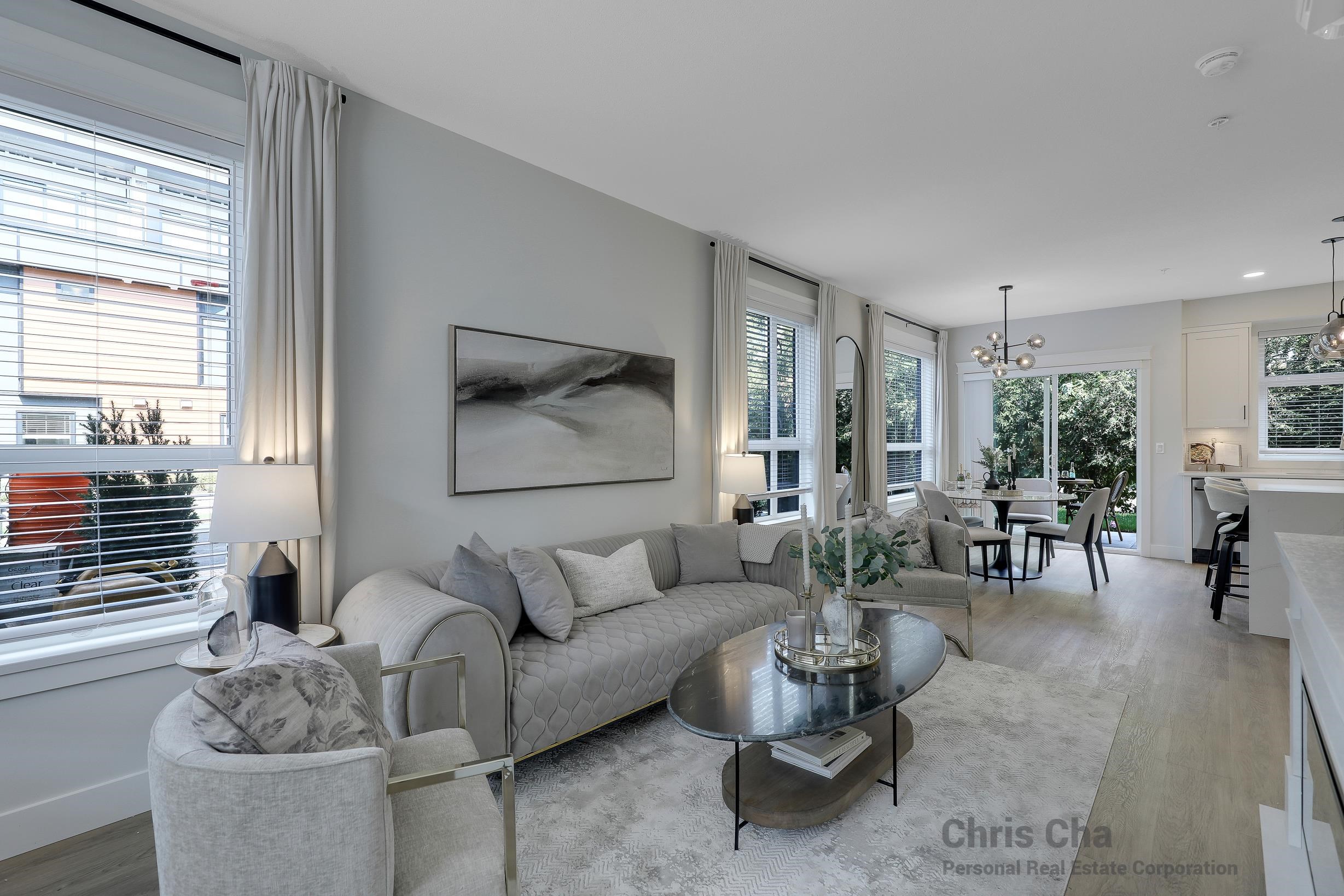
20926 83 Ave #8
20926 83 Ave #8
Highlights
Description
- Home value ($/Sqft)$455/Sqft
- Time on Houseful
- Property typeResidential
- Neighbourhood
- CommunityShopping Nearby
- Median school Score
- Year built2025
- Mortgage payment
SELLING AT A LOSS!! KENSINGTON GATE!! DUPLEX / 2,570 sf/ 4 BED + REC + 4BATH / QUIET, BEST LOCATION/ LOW STRATA FEE $399!! / Gas is included/ Ground-level entry, laminate flooring, heated bathroom floors, A/C & heat pump, Luxurious fireplace. Expansive rec room for office/gym/guest room & storage room. GATED, SAFE underground side-by-side dbl garage and EV charger ready. Ample visitor parkings. East facing patio with BBQ hookup. Low strata fee of $399. The entire top floor is a primary bed with a massive walk-in closet, ensuite, and balcony! Also there is another primary bed on level 2 with ensuite bath. BEST LOCATION - ONLY 1 MINUTE WALK to Lynn Fripps Elementary. Near bus stop, all level schools, shopping, Hwy 1 & Carvolth Bus Exchange. Surrounded by quiet single house neighborhood.
Home overview
- Heat source Electric, heat pump
- Sewer/ septic Public sewer, sanitary sewer, storm sewer
- Construction materials
- Foundation
- Roof
- Fencing Fenced
- # parking spaces 2
- Parking desc
- # full baths 3
- # half baths 1
- # total bathrooms 4.0
- # of above grade bedrooms
- Appliances Washer/dryer, dishwasher, refrigerator, stove
- Community Shopping nearby
- Area Bc
- Subdivision
- View Yes
- Water source Cistern
- Zoning description Cd
- Basement information Finished
- Building size 2570.0
- Mls® # R3046695
- Property sub type Townhouse
- Status Active
- Tax year 2024
- Primary bedroom 4.801m X 4.242m
- Walk-in closet 2.438m X 2.565m
- Bedroom 2.794m X 2.464m
Level: Above - Bedroom 2.769m X 4.293m
Level: Above - Bedroom 2.692m X 3.073m
Level: Above - Storage 2.438m X 1.041m
Level: Basement - Flex room 2.438m X 2.362m
Level: Basement - Recreation room 5.791m X 7.112m
Level: Basement - Living room 5.766m X 3.175m
Level: Main - Kitchen 4.547m X 2.896m
Level: Main - Dining room 4.547m X 2.438m
Level: Main
- Listing type identifier Idx

$-3,117
/ Month

