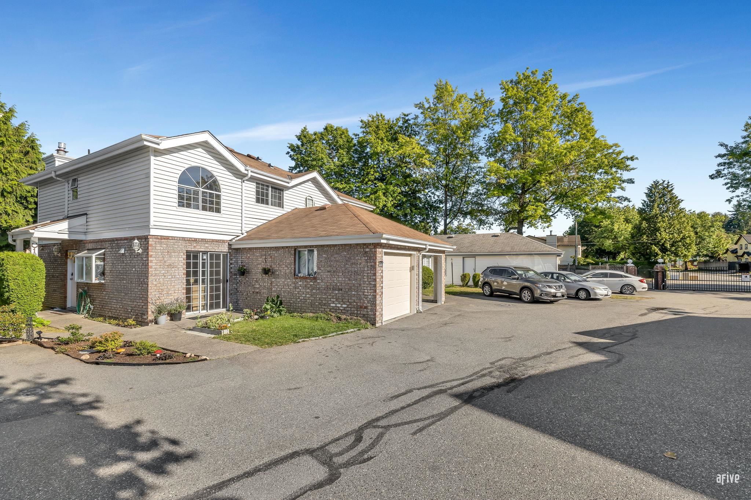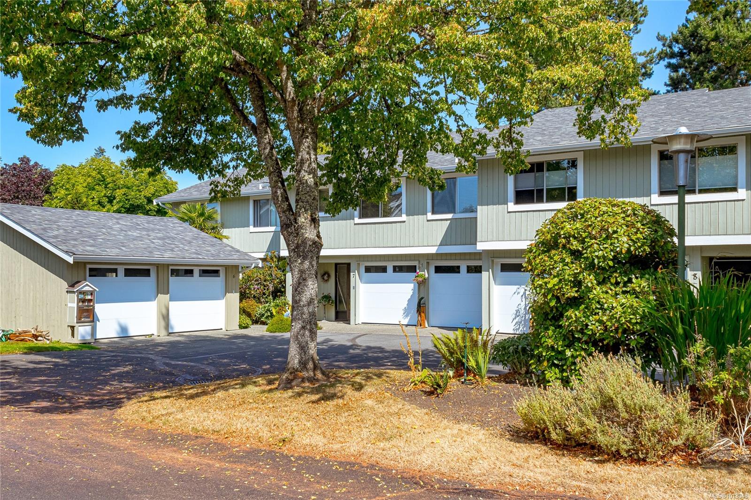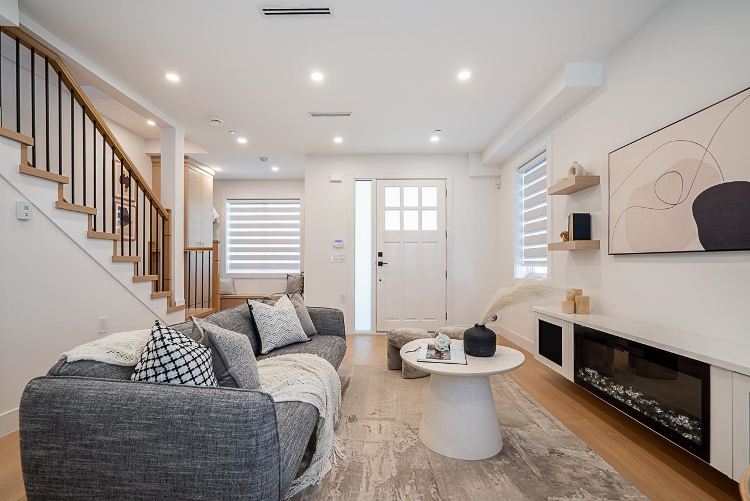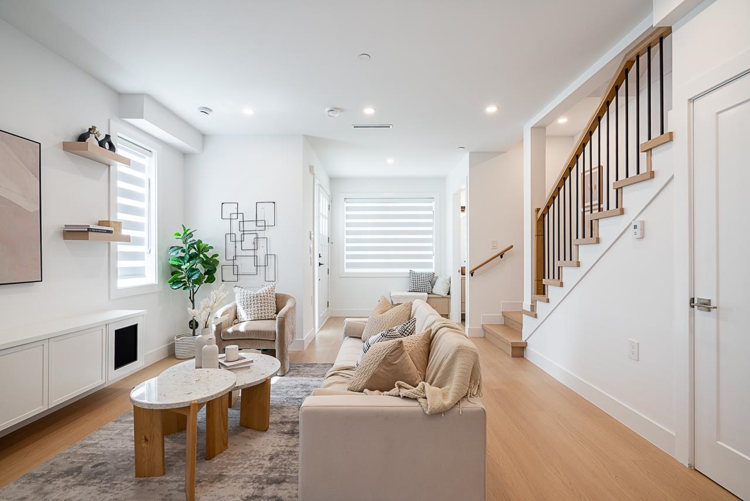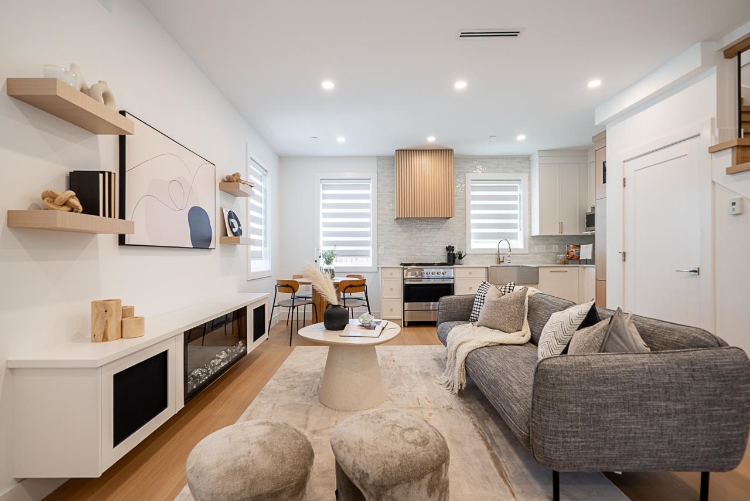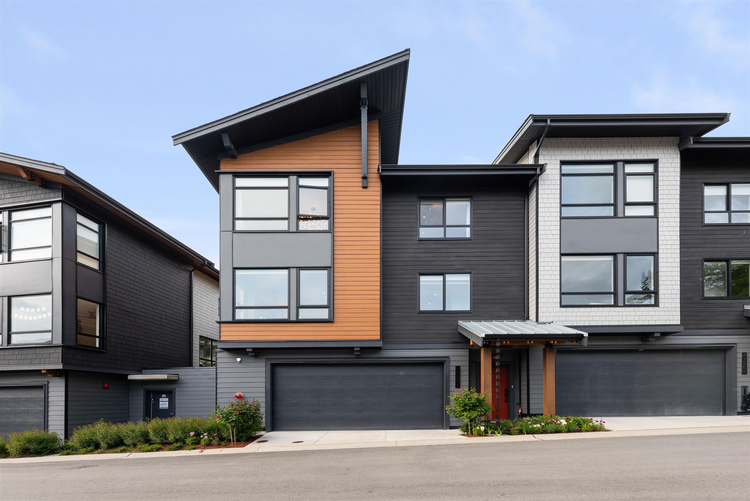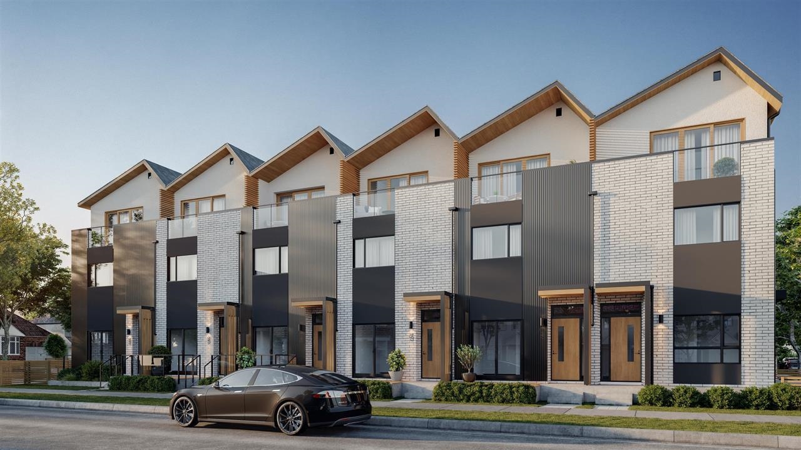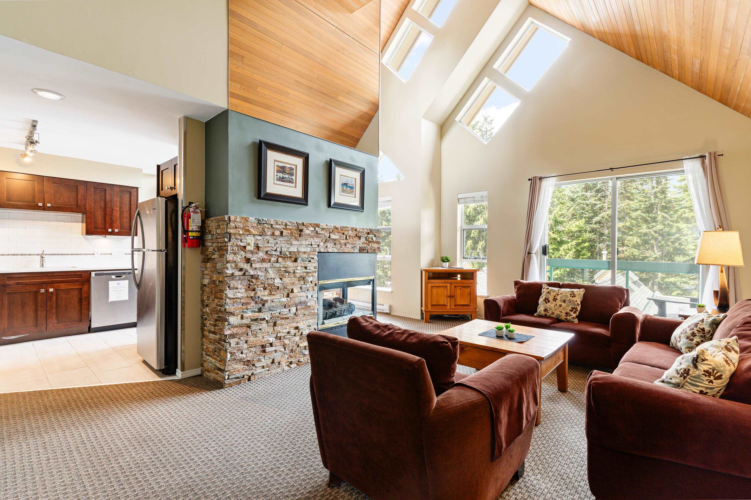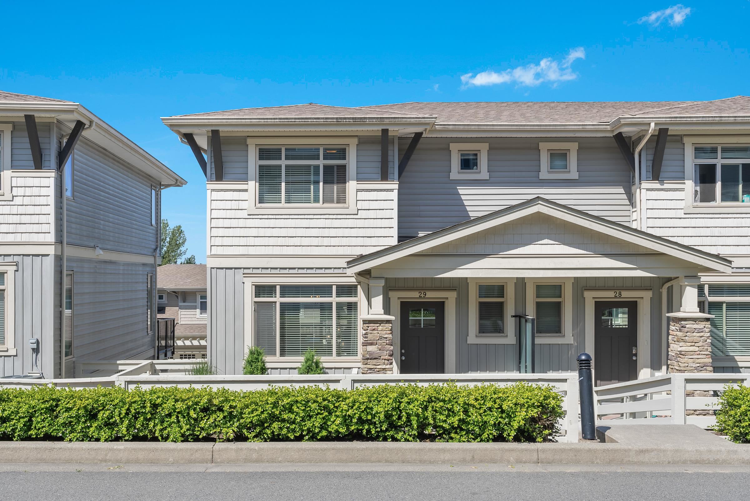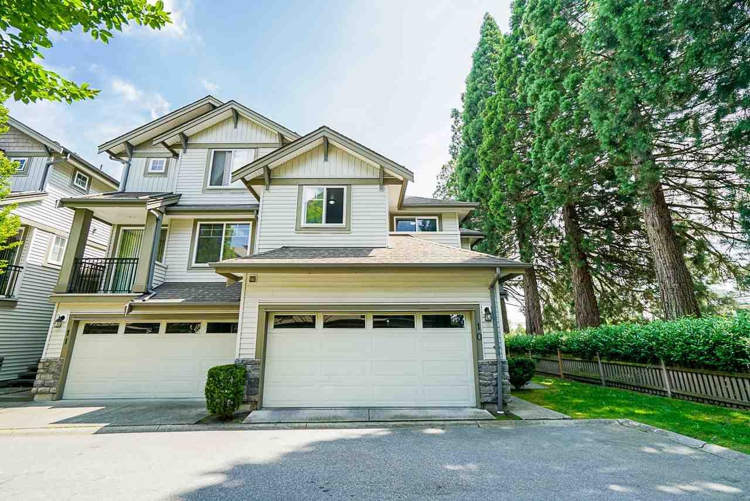- Houseful
- BC
- Langley
- Willoughby - Willowbrook
- 20932 83 Avenue #4
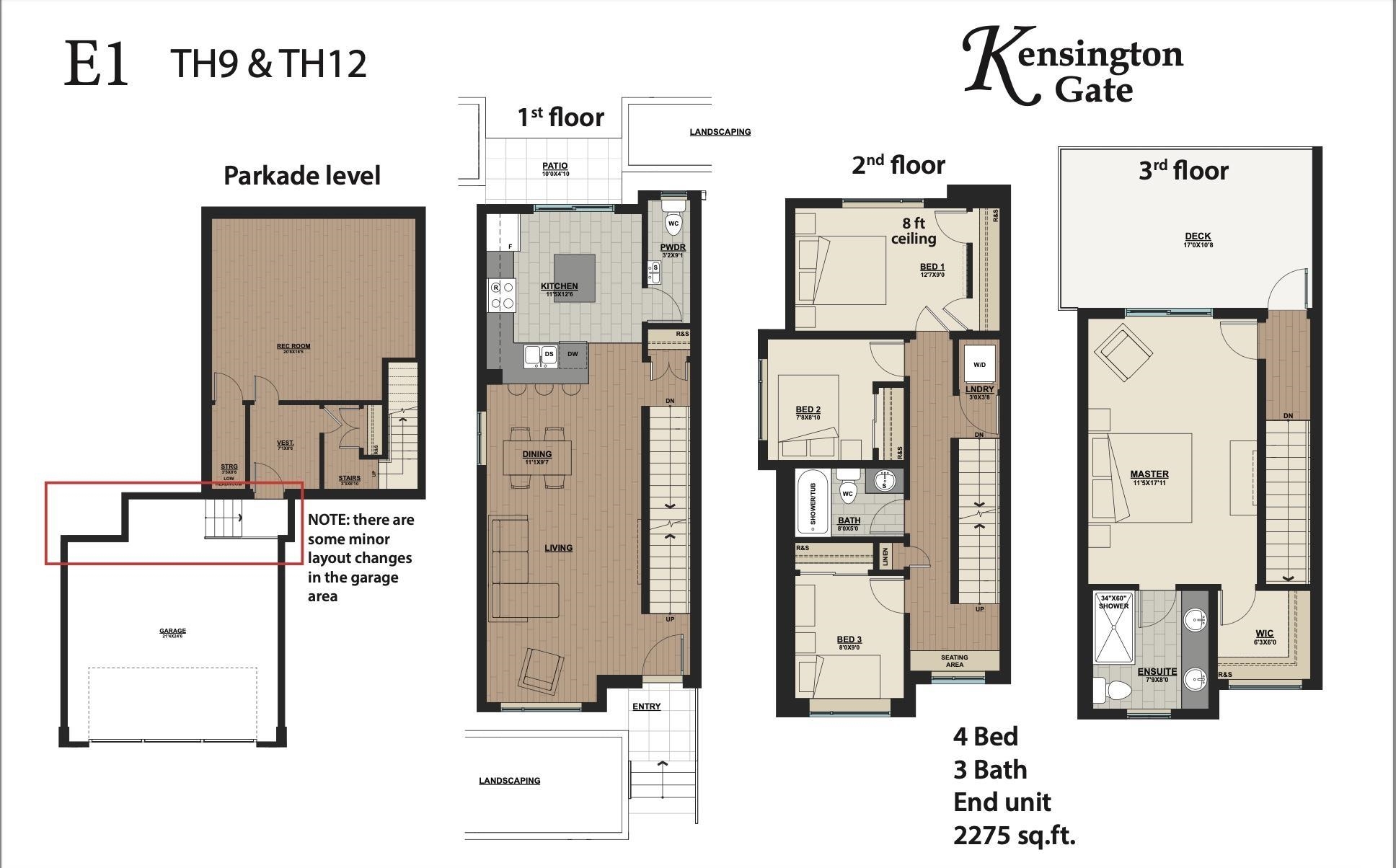
Highlights
Description
- Home value ($/Sqft)$527/Sqft
- Time on Houseful
- Property typeResidential
- Neighbourhood
- CommunityShopping Nearby
- Median school Score
- Year built2025
- Mortgage payment
Assignment of the Contract. Kensington Gate build by highly desirable Quadra Homes!!! 4 Bed 4 Bath Corner Townhome sized 2275 sf! Best location in Willoughby. Quality product! Electric Baseboard with Heat Hump. Mini storage style extra-large locker and attached 22'*22'2 garage with gate is included! Gourmet kitchen with Island, stainless steel appliances including, 5 burner gas cooktops with convection oven, quartz countertops and white cabinets. Heated tile floors in the bathroom, 9 ft high ceilings. Balcony with BBQ gas hook up. Underground parking space with rough in EV charger. Walking distance to great schools and shopping. Completing is November 2025! Call for more information.
MLS®#R3036310 updated 1 day ago.
Houseful checked MLS® for data 1 day ago.
Home overview
Amenities / Utilities
- Heat source Electric
- Sewer/ septic Public sewer
Exterior
- Construction materials
- Foundation
- Roof
- # parking spaces 2
- Parking desc
Interior
- # full baths 3
- # half baths 1
- # total bathrooms 4.0
- # of above grade bedrooms
- Appliances Washer/dryer, dishwasher, refrigerator, stove
Location
- Community Shopping nearby
- Area Bc
- Subdivision
- View Yes
- Water source Public
- Zoning description Cd
Overview
- Basement information Finished
- Building size 2275.0
- Mls® # R3036310
- Property sub type Townhouse
- Status Active
- Tax year 2025
Rooms Information
metric
- Primary bedroom 5.461m X 3.48m
- Storage 2.591m X 1.041m
- Recreation room 5.613m X 6.299m
- Flex room 2.591m X 2.159m
- Walk-in closet 1.829m X 1.905m
- Bedroom 2.743m X 2.438m
Level: Above - Laundry 1.118m X 0.914m
Level: Above - Bedroom 2.743m X 3.835m
Level: Above - Bedroom 2.692m X 2.337m
Level: Above - Kitchen 3.81m X 3.48m
Level: Main - Dining room 2.921m X 3.378m
Level: Main - Living room 3.658m X 5.207m
Level: Main
SOA_HOUSEKEEPING_ATTRS
- Listing type identifier Idx

Lock your rate with RBC pre-approval
Mortgage rate is for illustrative purposes only. Please check RBC.com/mortgages for the current mortgage rates
$-3,197
/ Month25 Years fixed, 20% down payment, % interest
$
$
$
%
$
%

Schedule a viewing
No obligation or purchase necessary, cancel at any time
Nearby Homes
Real estate & homes for sale nearby

