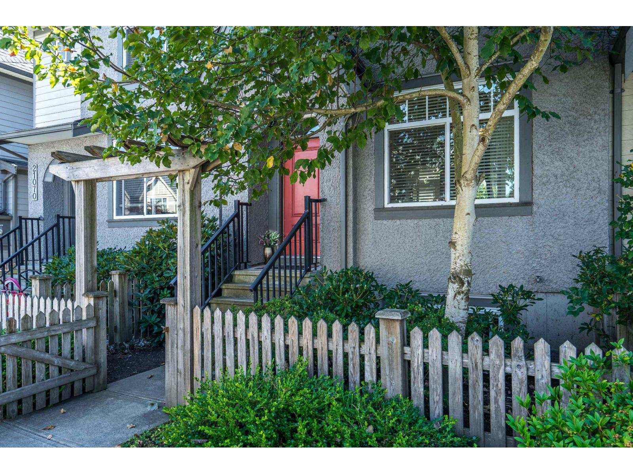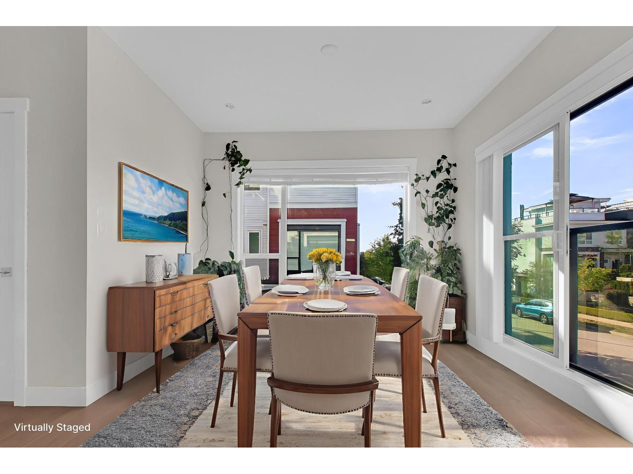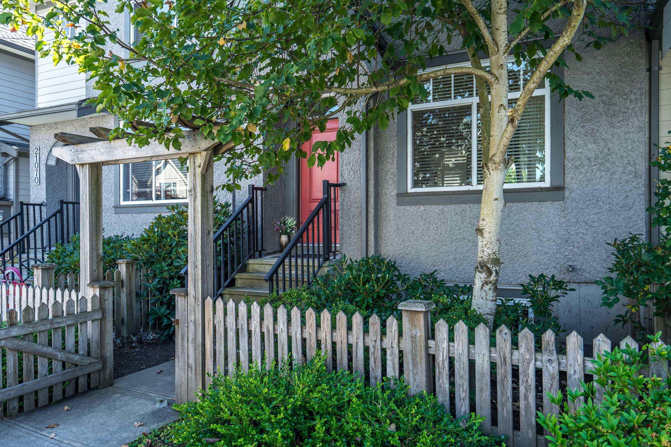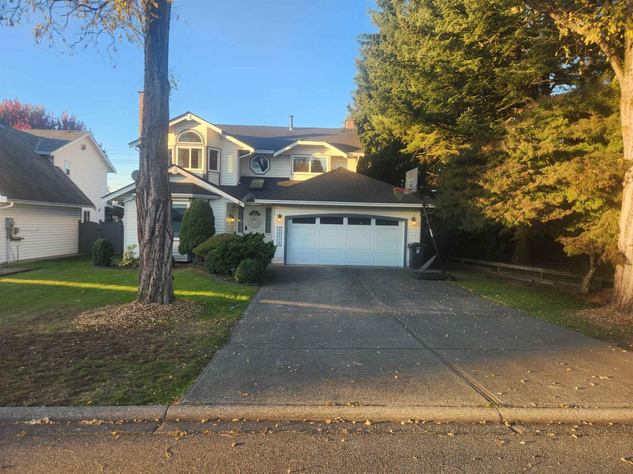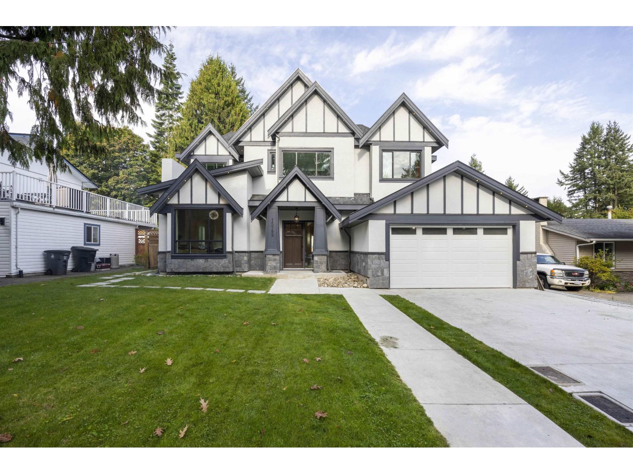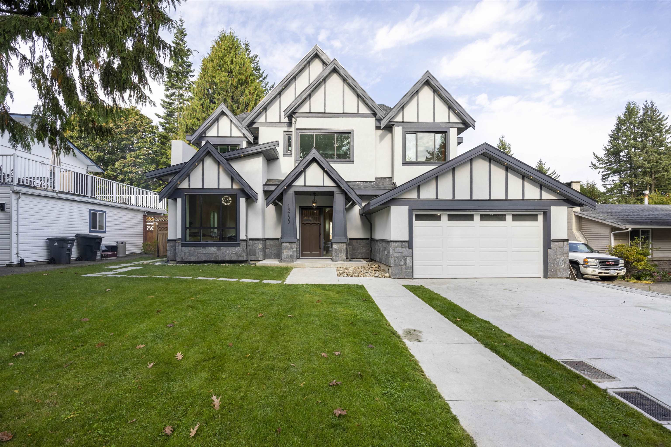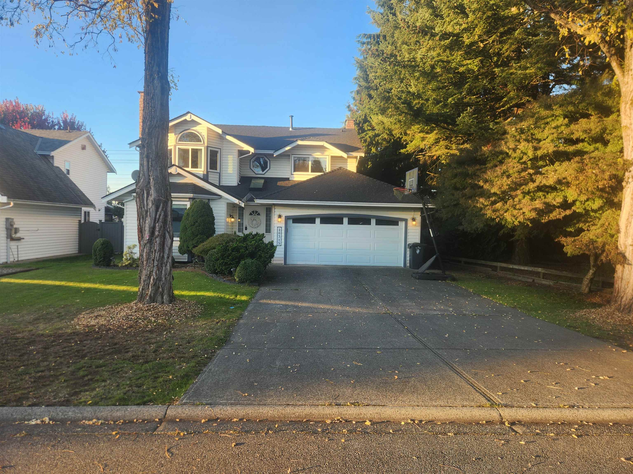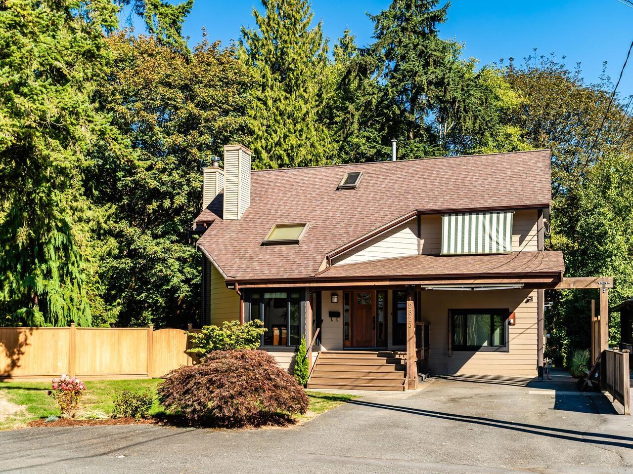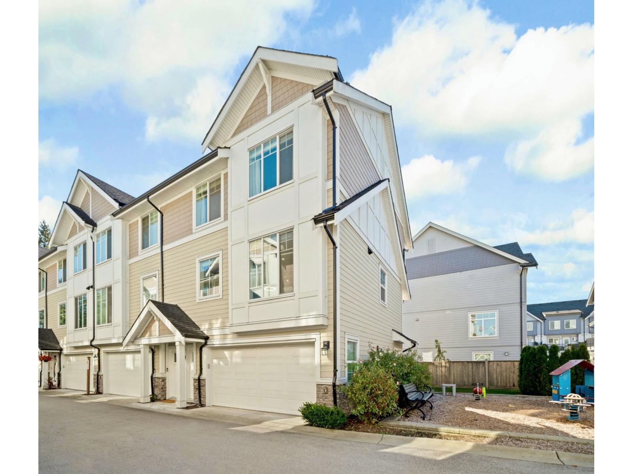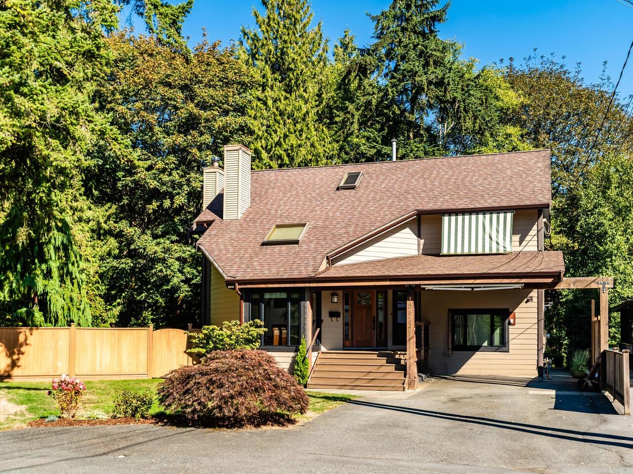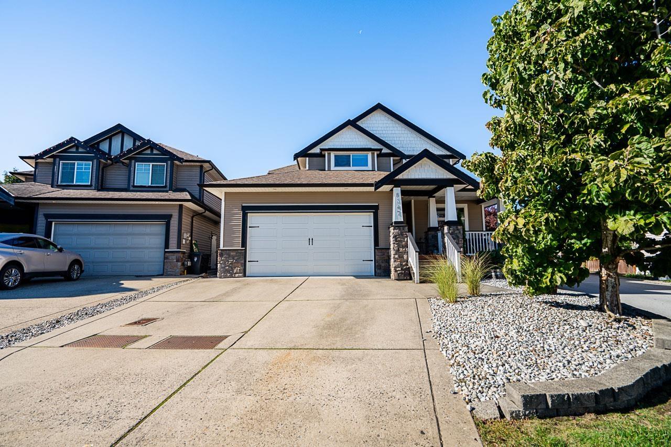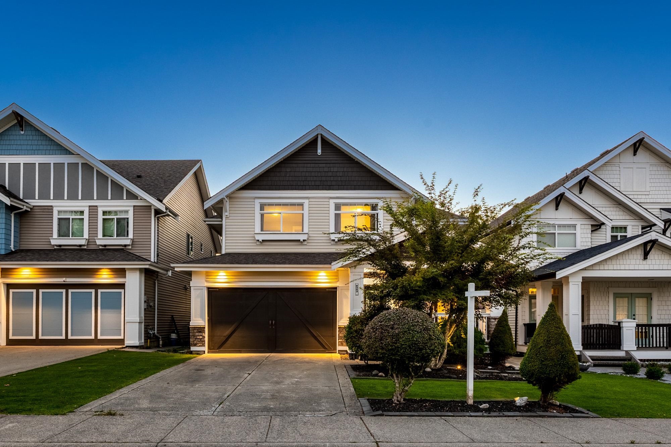
Highlights
Description
- Home value ($/Sqft)$459/Sqft
- Time on Houseful
- Property typeResidential
- Neighbourhood
- Median school Score
- Year built2008
- Mortgage payment
Welcome to this beautifully upgraded home at Lakeside at Yorkson! A family neighborhood known for its trails and proximity to everything! Walking distance to both A+ Lynn Fripps ES (5min) and Yorkson Creek MS (7min) and quick drive to HWY 1, Shops & Transit. Open concept home built by reputable Morningstar has main floor Office/Living room, bright family room with 18' ceiling filled w/ windows. Beautifully upgraded Kitchen w/ granite counters, S/S appliances, wine fridge & potlights. Upg: Vinyl floors, Heat Pump/AC, EV Charger, Epoxy Floors, Breakfast bar, fence & wainscotting. Easy Maintenance! turf in front and back. PRIVATE OASIS Backyard has n/g BBQ & fire table hookup, beautiful gazebo - Use your backyard all year! Tastefully upgraded basement is currently rented as 2 Bed Suite.
Home overview
- Heat source Electric, forced air
- Sewer/ septic Public sewer, sanitary sewer, storm sewer
- Construction materials
- Foundation
- Roof
- # parking spaces 4
- Parking desc
- # full baths 3
- # half baths 1
- # total bathrooms 4.0
- # of above grade bedrooms
- Appliances Washer/dryer, dishwasher, refrigerator, stove
- Area Bc
- Subdivision
- View No
- Water source Public
- Zoning description Rc-l
- Lot dimensions 4057.0
- Lot size (acres) 0.09
- Basement information Full, finished, exterior entry
- Building size 3706.0
- Mls® # R3048856
- Property sub type Single family residence
- Status Active
- Virtual tour
- Tax year 2025
- Flex room 3.759m X 4.191m
Level: Above - Bedroom 3.759m X 3.353m
Level: Above - Primary bedroom 3.327m X 5.08m
Level: Above - Bedroom 3.023m X 3.785m
Level: Above - Kitchen 3.429m X 3.785m
Level: Basement - Bedroom 3.607m X 3.302m
Level: Basement - Laundry 2.388m X 2.718m
Level: Basement - Living room 2.819m X 4.928m
Level: Basement - Bedroom 3.632m X 4.75m
Level: Basement - Foyer 1.473m X 2.388m
Level: Main - Laundry 1.651m X 2.261m
Level: Main - Dining room 3.327m X 5.08m
Level: Main - Office 3.785m X 3.226m
Level: Main - Kitchen 1.245m X 3.531m
Level: Main - Family room 4.343m X 5.029m
Level: Main
- Listing type identifier Idx

$-4,533
/ Month

