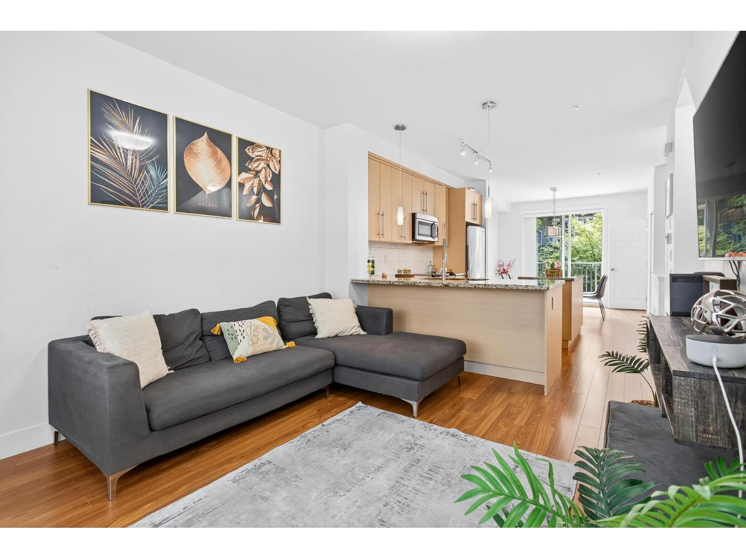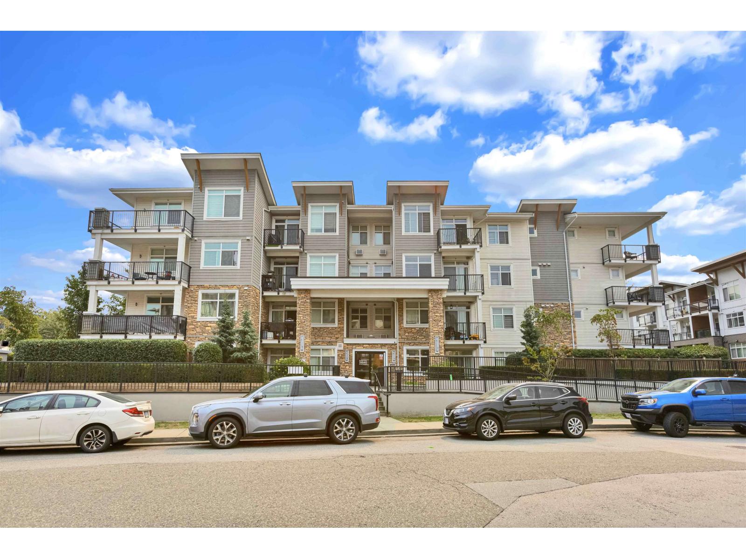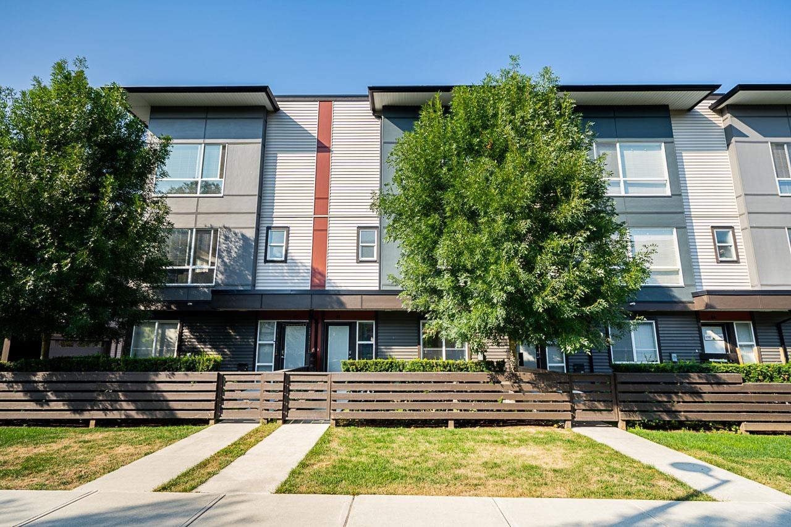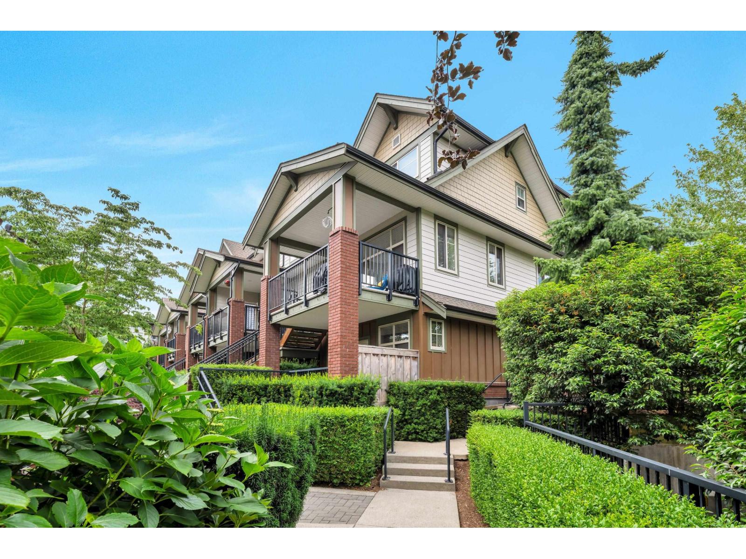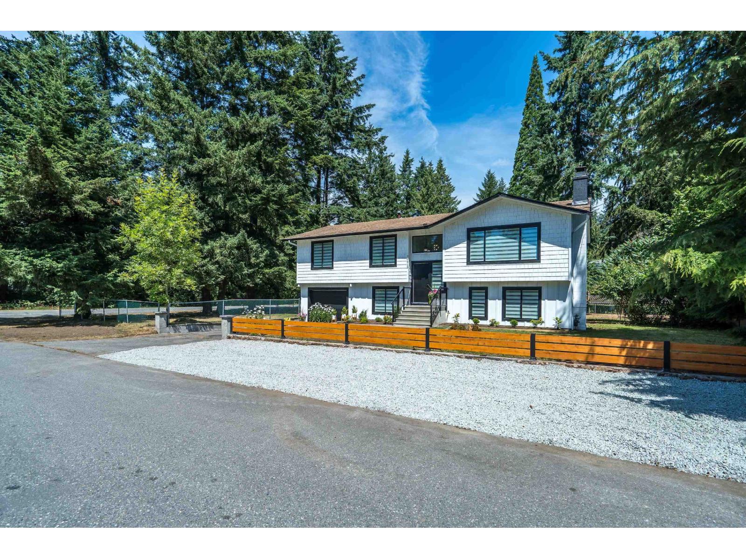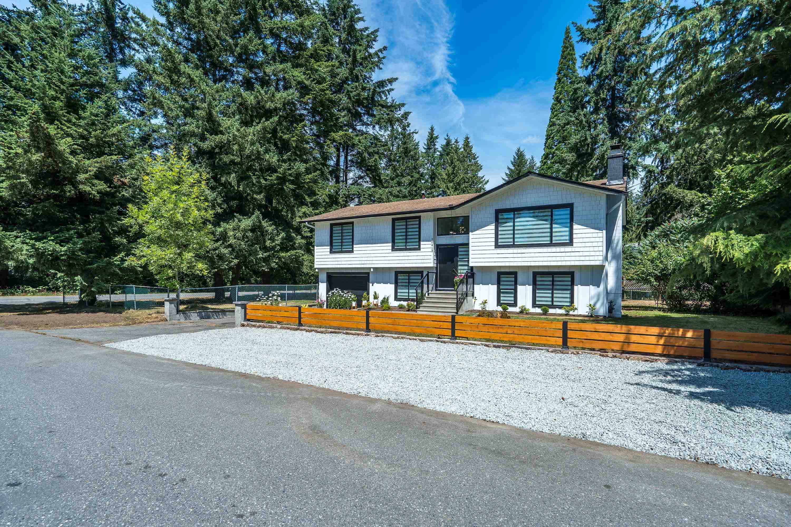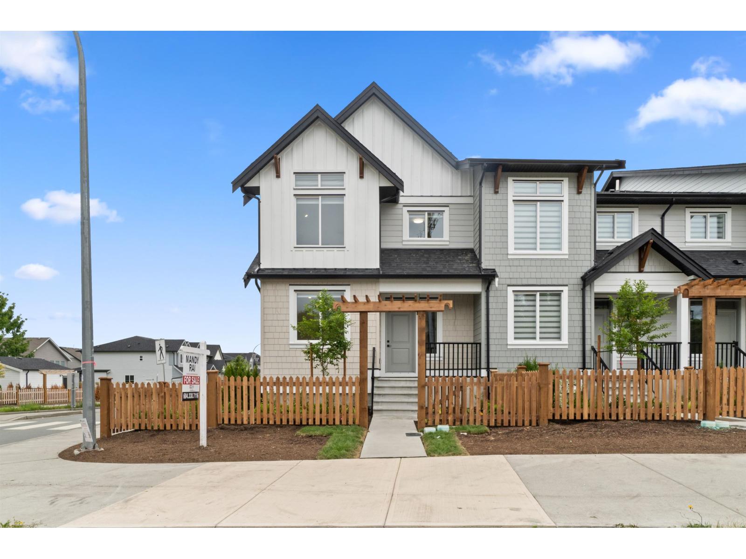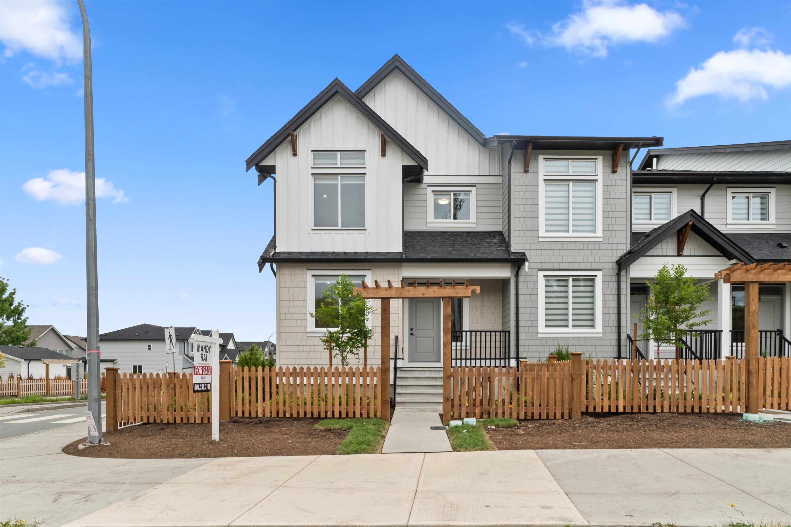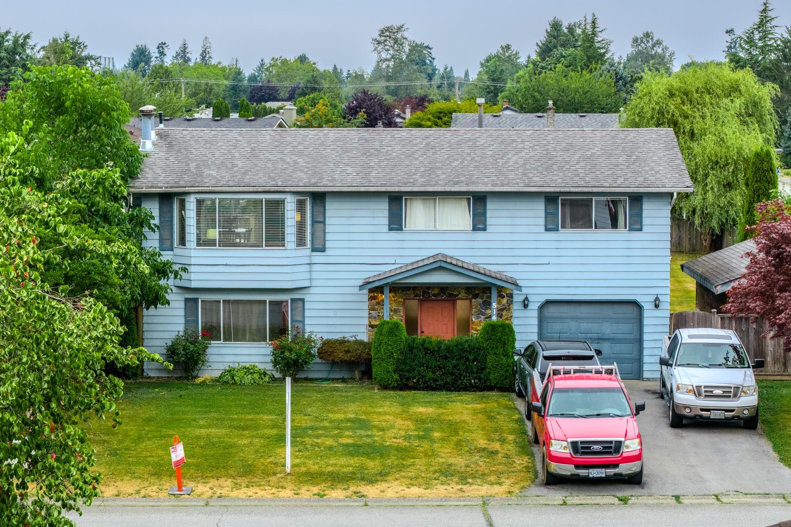
Highlights
Description
- Home value ($/Sqft)$592/Sqft
- Time on Houseful
- Property typeResidential
- StyleBasement entry
- Neighbourhood
- Median school Score
- Year built1980
- Mortgage payment
Located on a quiet street in Langley City, this updated 4 bed, 3 bath basement-entry home sits on a massive 9,000 sq.ft. lot. Offering 2,000 sq.ft. of living space, including a 1 bed legal suite with private entry—perfect for rental income or extended family. Major upgrades include a newer roof and gutters, new hot water tank, new fencing throughout, and a gas combo furnace with central AC. The main level features bright open living, while the lower level adds flexibility and value. A one-car garage plus additional exterior workshop space makes room for hobbies or storage. A rare opportunity to own in a sought-after location with space to grow. Don’t miss this one—it’s the kind of home that checks all the boxes.
MLS®#R3035749 updated 1 week ago.
Houseful checked MLS® for data 1 week ago.
Home overview
Amenities / Utilities
- Heat source Forced air, natural gas
- Sewer/ septic Public sewer, sanitary sewer
Exterior
- Construction materials
- Foundation
- Roof
- Fencing Fenced
- # parking spaces 4
- Parking desc
Interior
- # full baths 2
- # half baths 1
- # total bathrooms 3.0
- # of above grade bedrooms
- Appliances Washer/dryer, dishwasher, refrigerator, stove
Location
- Area Bc
- Subdivision
- View No
- Water source Public
- Zoning description Res
- Directions 92599a6eff31b453c1454070397e66b4
Lot/ Land Details
- Lot dimensions 9106.0
Overview
- Lot size (acres) 0.21
- Basement information Finished, partially finished, exterior entry
- Building size 2027.0
- Mls® # R3035749
- Property sub type Single family residence
- Status Active
- Tax year 2024
Rooms Information
metric
- Laundry 2.134m X 4.267m
Level: Basement - Kitchen 3.658m X 4.115m
Level: Basement - Living room 3.251m X 5.08m
Level: Basement - Bedroom 2.997m X 3.15m
Level: Basement - Bedroom 2.642m X 3.2m
Level: Main - Kitchen 2.896m X 6.858m
Level: Main - Bedroom 2.718m X 3.785m
Level: Main - Primary bedroom 2.896m X 3.658m
Level: Main - Living room 4.674m X 5.156m
Level: Main
SOA_HOUSEKEEPING_ATTRS
- Listing type identifier Idx

Lock your rate with RBC pre-approval
Mortgage rate is for illustrative purposes only. Please check RBC.com/mortgages for the current mortgage rates
$-3,200
/ Month25 Years fixed, 20% down payment, % interest
$
$
$
%
$
%

Schedule a viewing
No obligation or purchase necessary, cancel at any time
Nearby Homes
Real estate & homes for sale nearby

