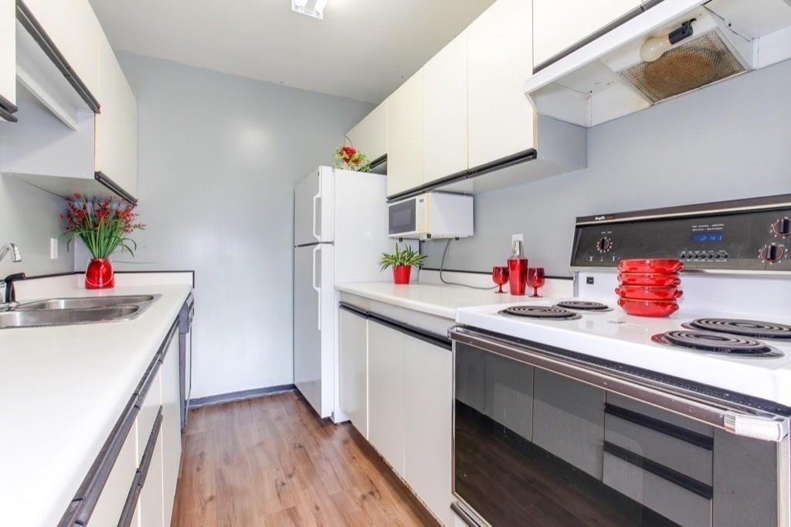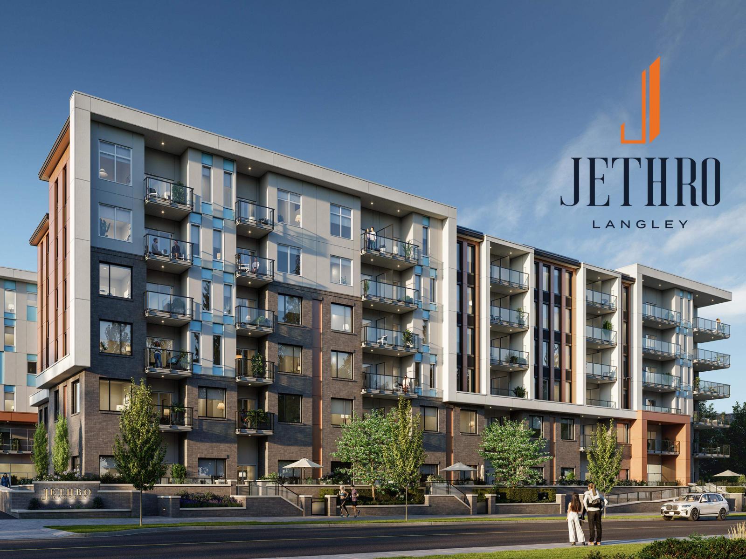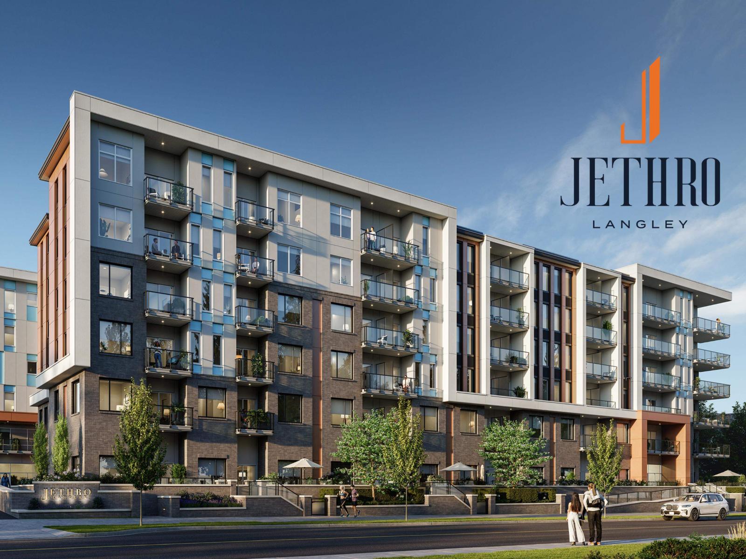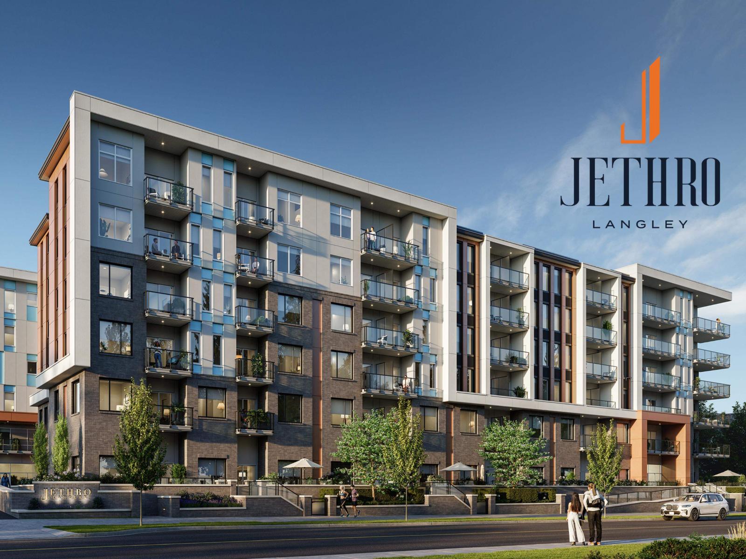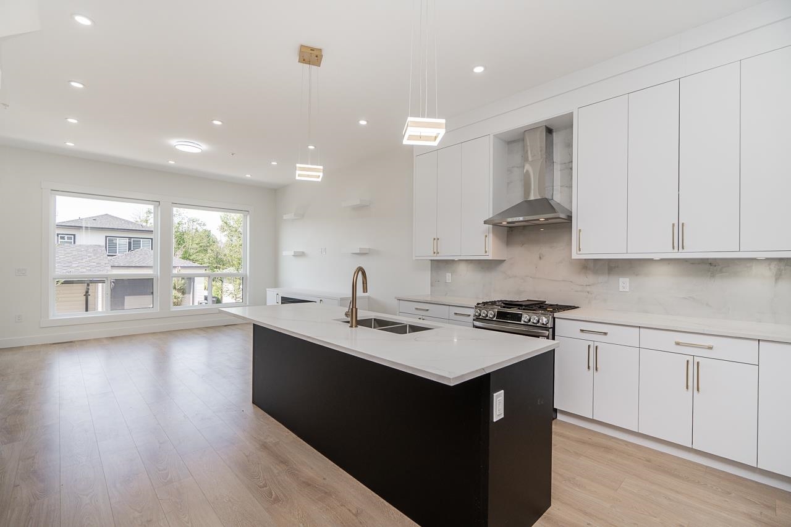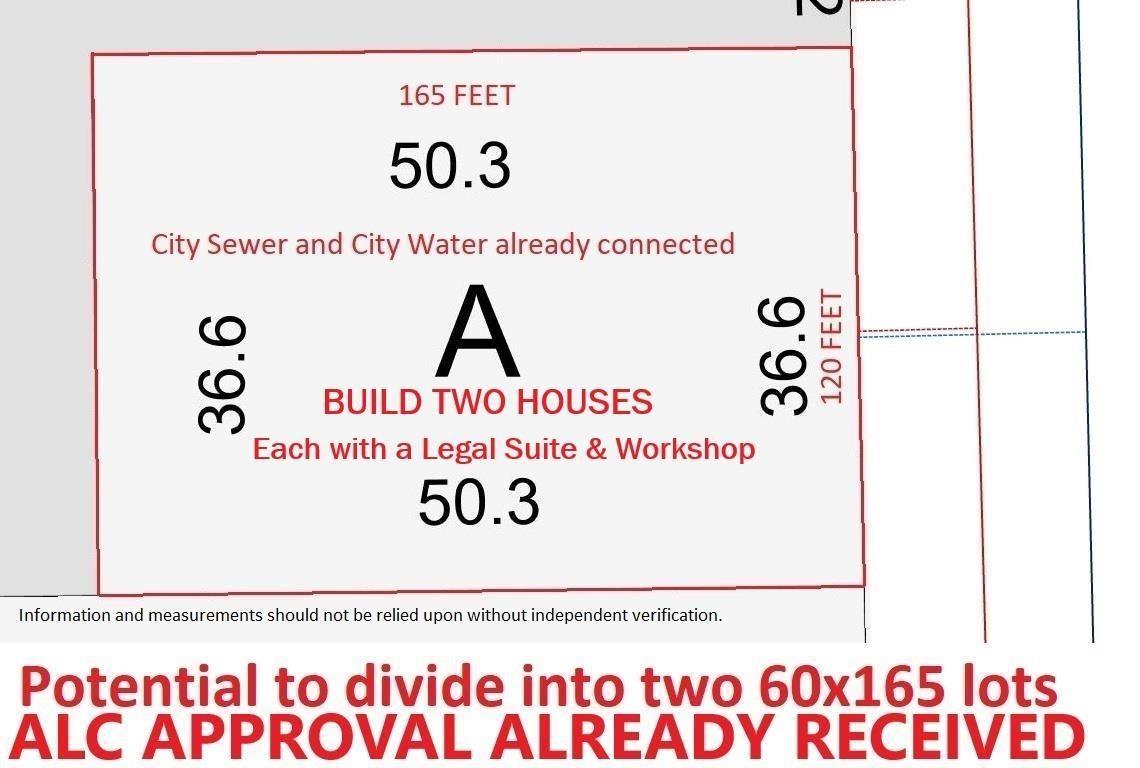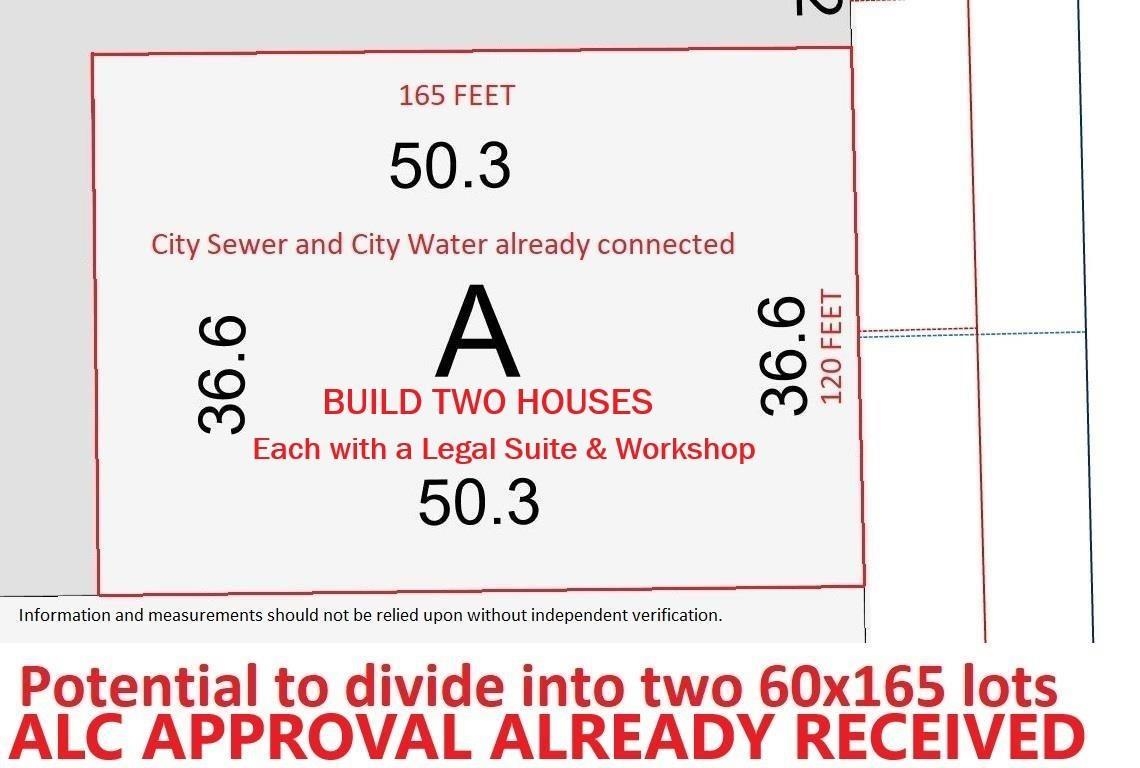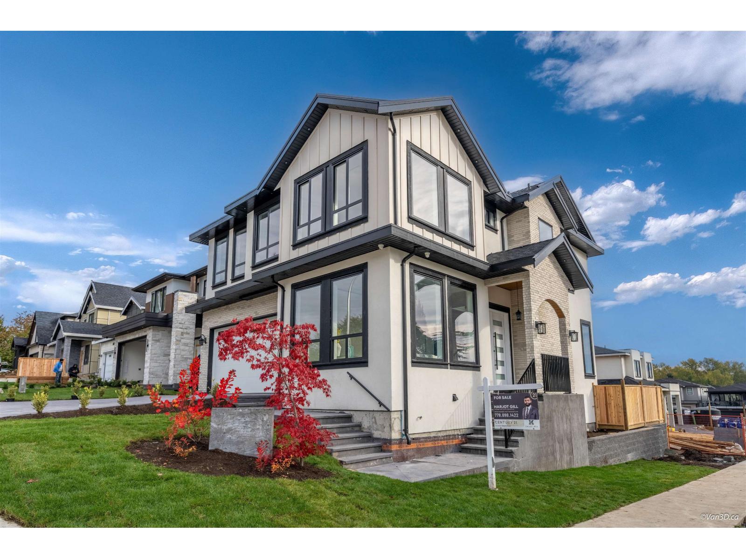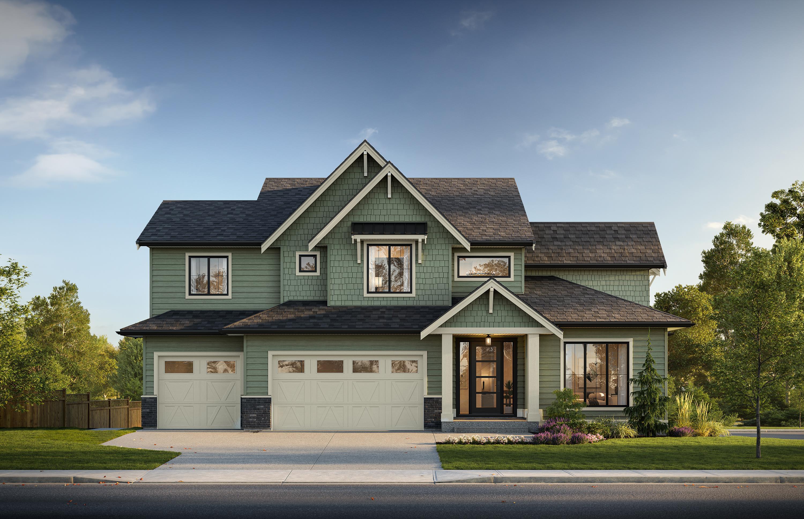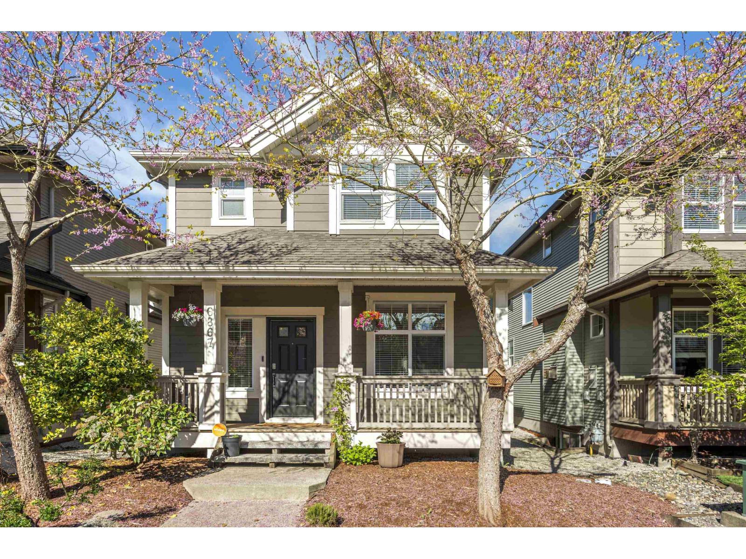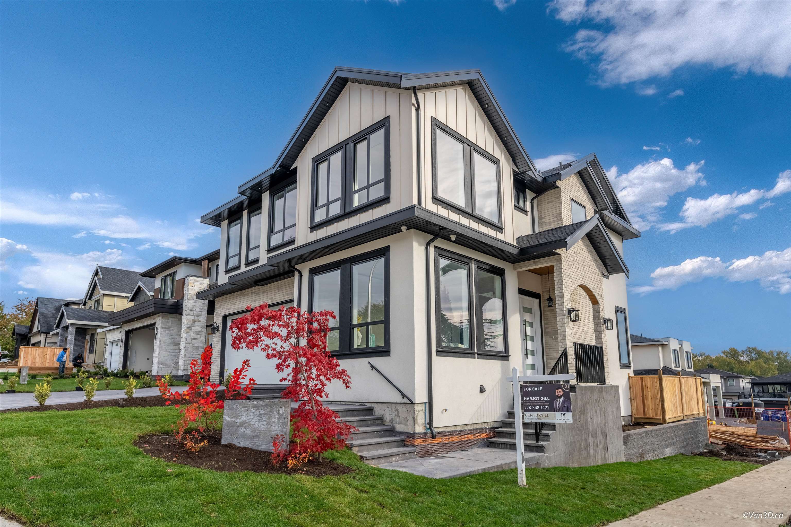- Houseful
- BC
- Langley
- Brookswood-Fernridge
- 209b Street
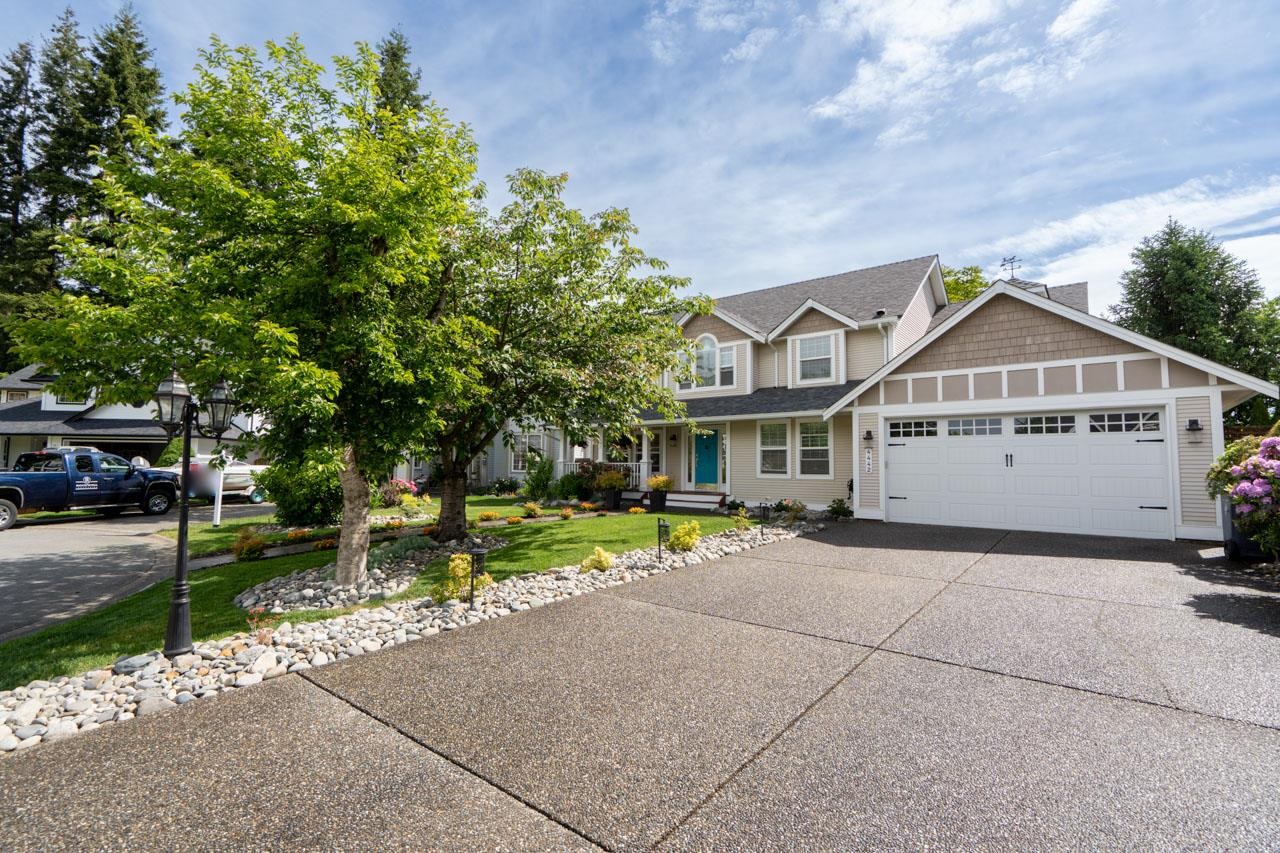
Highlights
Description
- Home value ($/Sqft)$447/Sqft
- Time on Houseful
- Property typeResidential
- Neighbourhood
- Median school Score
- Year built1997
- Mortgage payment
Welcome to this exquisite custom-built 2-storey with basement home in the highly sought-after Cedar Ridge neighborhood. Boasting over 4,100 sf, this 8-bedroom, 4-bathroom masterpiece offers luxurious living at its finest. Full updates including hardwood flrs and designer lighting. The modern kitchen showcases new appliances including a 48" Fulgor Milano stove, Fisher Paykel fridge, and built-in nook banquette. Enjoy the spacious master suite with a spa-inspired ensuite and walk in closet. Three additional bedrooms upstairs with open loft. The basement features separate entry for additional living area, wine cellar, and large rec room (or bedroom). Step outside to a private, sunny backyard with a pergola and built-in stone BBQ. Walking distance to Langley Fundamental, parks, and recreation.
Home overview
- Heat source Heat pump
- Sewer/ septic Public sewer, sanitary sewer, storm sewer
- Construction materials
- Foundation
- Roof
- Fencing Fenced
- # parking spaces 8
- Parking desc
- # full baths 4
- # total bathrooms 4.0
- # of above grade bedrooms
- Appliances Washer/dryer, dishwasher, refrigerator, stove
- Area Bc
- Subdivision
- Water source Public
- Zoning description R-1d
- Lot dimensions 7000.0
- Lot size (acres) 0.16
- Basement information Full, finished, exterior entry
- Building size 4138.0
- Mls® # R3056556
- Property sub type Single family residence
- Status Active
- Tax year 2025
- Den 2.007m X 3.073m
Level: Above - Bedroom 3.556m X 3.886m
Level: Above - Bedroom 3.556m X 3.988m
Level: Above - Bedroom 3.302m X 3.658m
Level: Above - Primary bedroom 4.572m X 4.75m
Level: Above - Walk-in closet 1.676m X 2.134m
Level: Above - Wine room 2.54m X 3.277m
Level: Basement - Kitchen 2.972m X 3.658m
Level: Basement - Bedroom 3.048m X 3.962m
Level: Basement - Bedroom 3.785m X 3.835m
Level: Basement - Bedroom 3.886m X 7.036m
Level: Basement - Family room 4.039m X 4.826m
Level: Main - Living room 3.988m X 4.674m
Level: Main - Eating area 2.972m X 4.318m
Level: Main - Dining room 3.378m X 3.658m
Level: Main - Foyer 2.362m X 3.073m
Level: Main - Bedroom 2.667m X 3.353m
Level: Main - Kitchen 3.658m X 4.013m
Level: Main
- Listing type identifier Idx

$-4,933
/ Month

