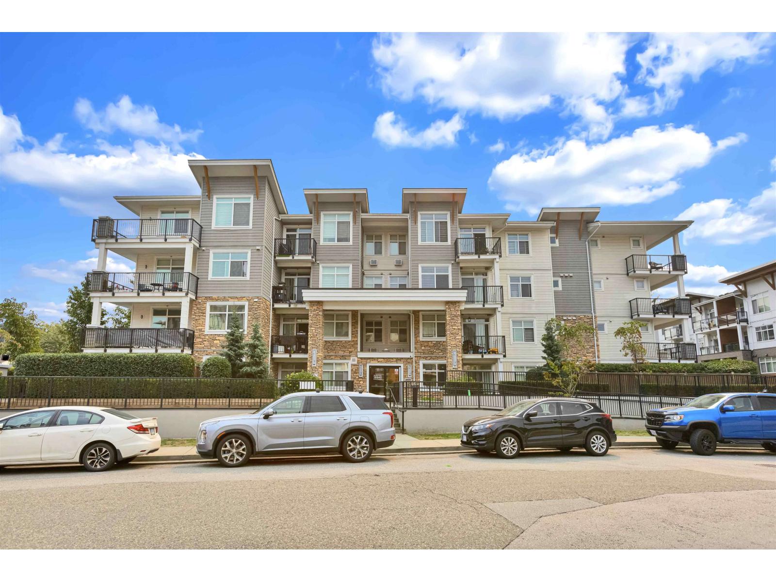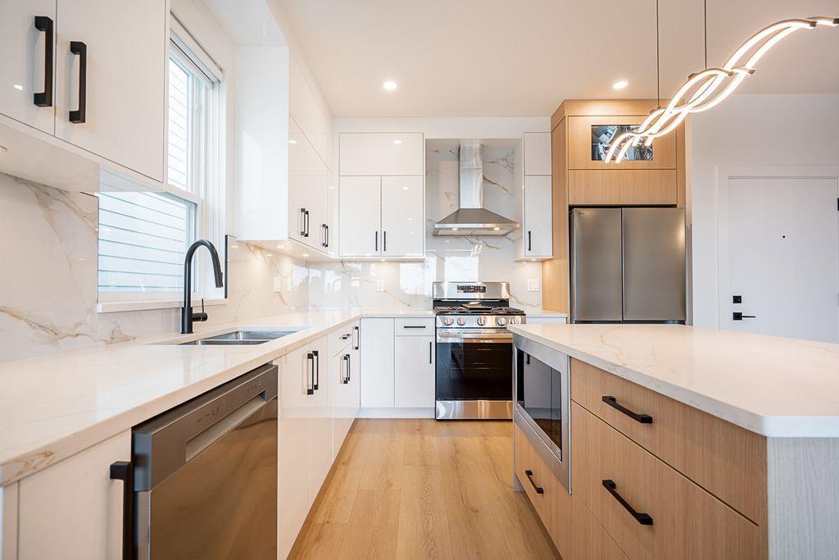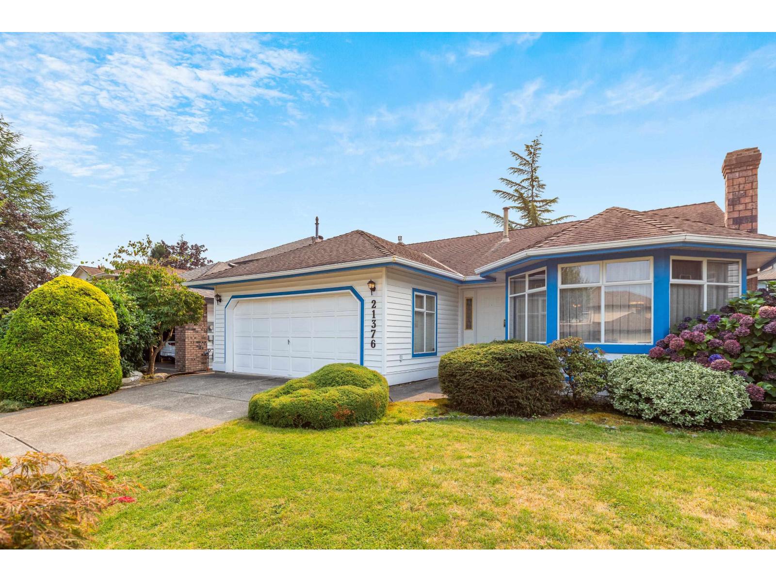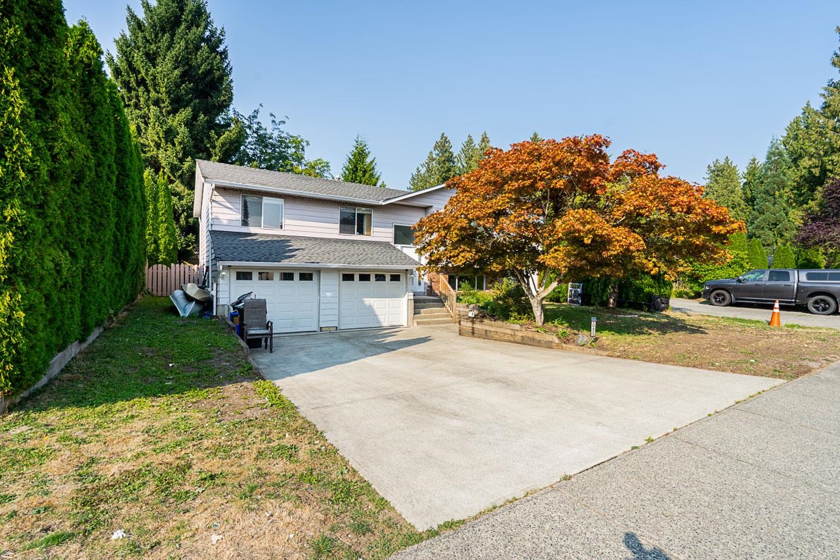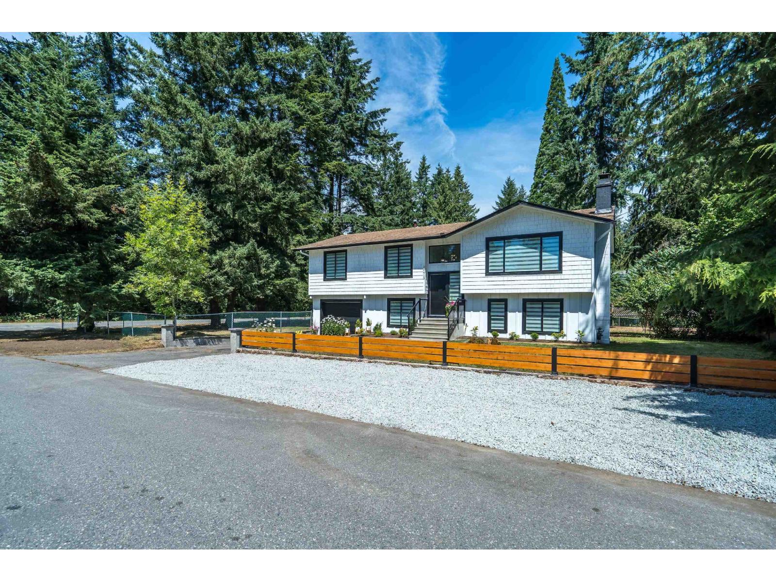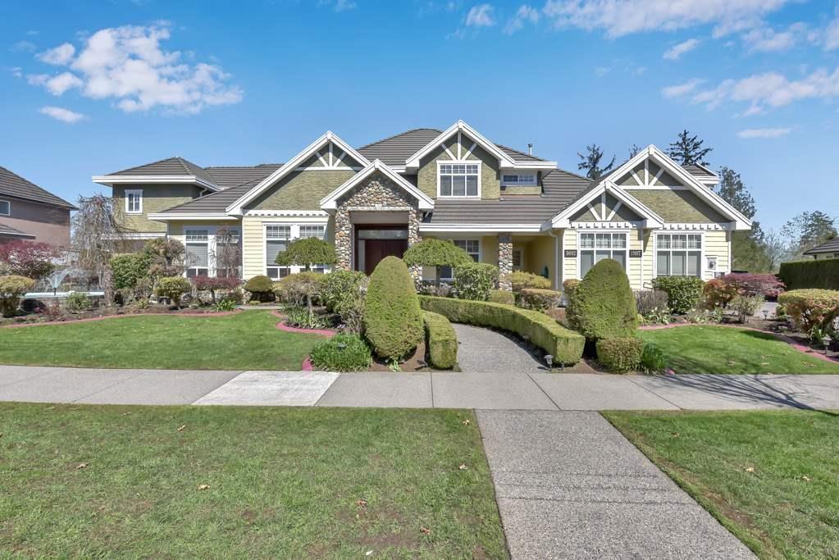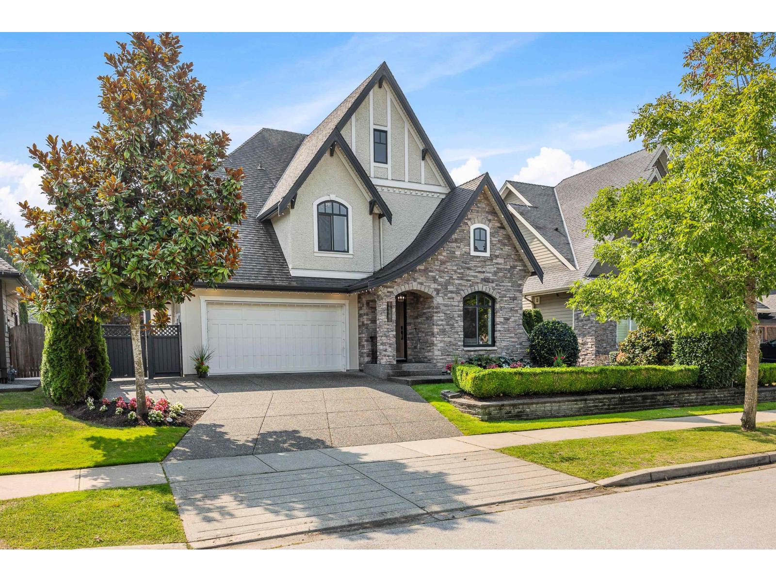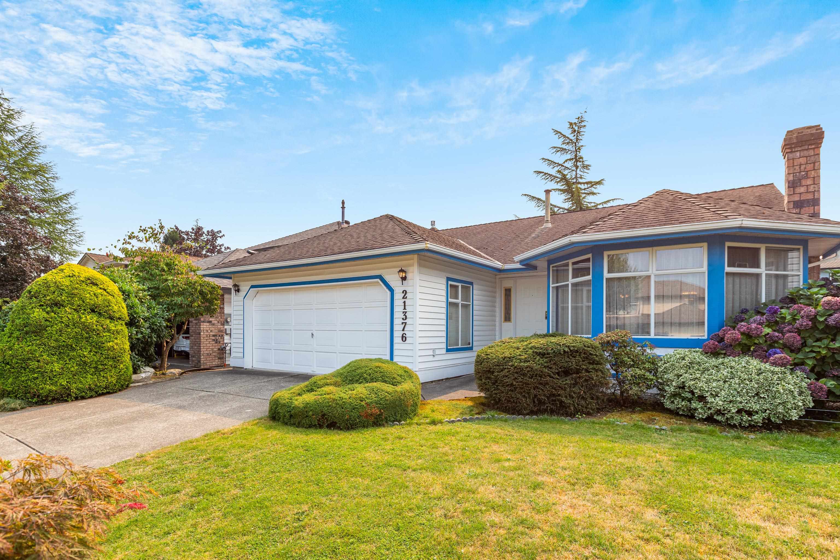- Houseful
- BC
- Langley
- Brookswood-Fernridge
- 209b Street
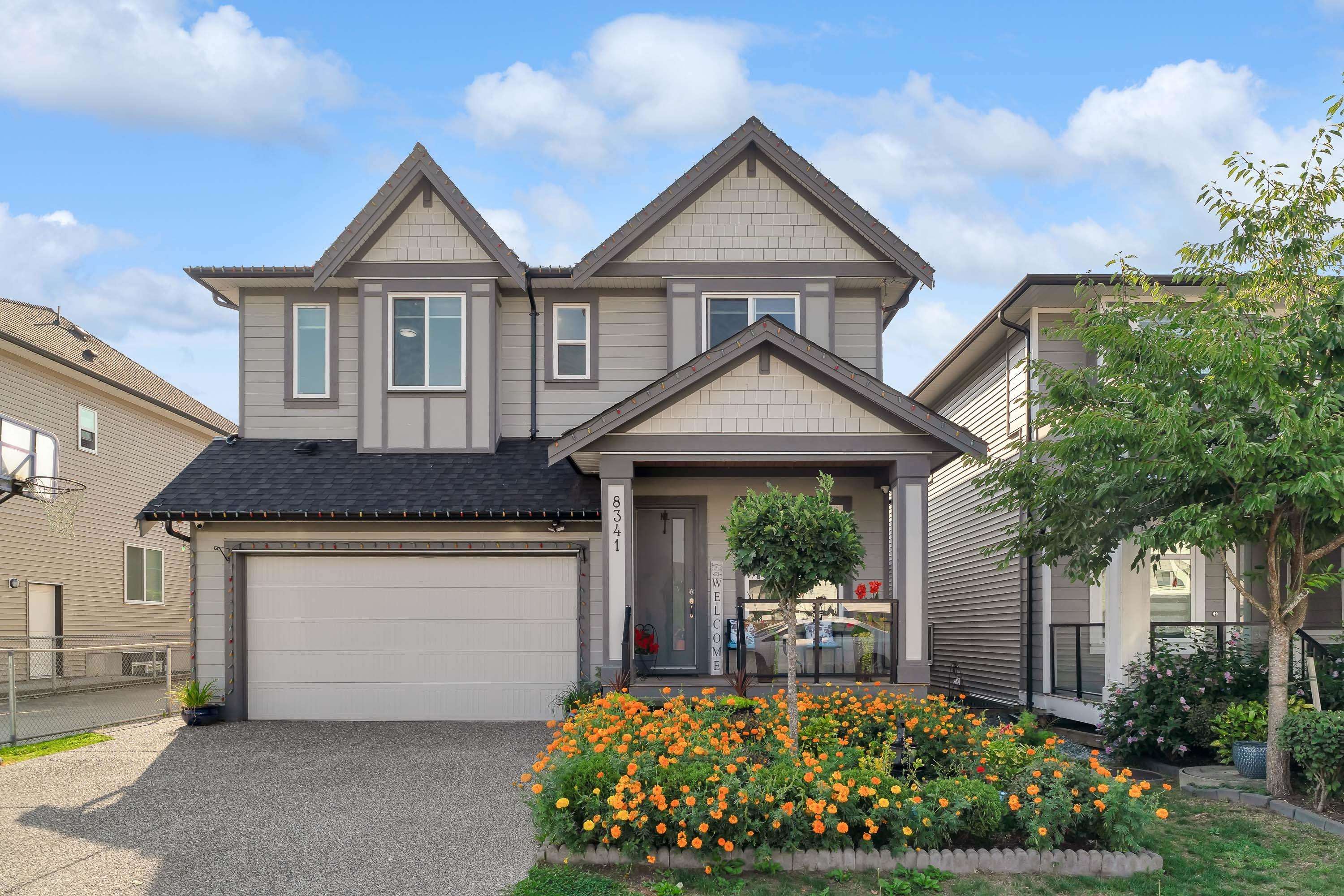
Highlights
Description
- Home value ($/Sqft)$448/Sqft
- Time on Houseful
- Property typeResidential
- Neighbourhood
- CommunityShopping Nearby
- Median school Score
- Year built2019
- Mortgage payment
Discover this stunning 7-bedroom, 6-bathroom home in Langley’s Yorkson (Willoughby Heights) community. Offering over 4,100 sq. ft. of living space, it features a bright open layout, modern finishes, a cozy fireplace, wok kitchen, and a fully finished basement—perfect for family living or a media room, office, or suite. Enjoy a private fenced yard with patio and garden, plus a double garage and extra parking. Located near Yorkson Creek Middle, Lynn Fripps Elementary, and R.E. Mountain Secondary (IB), with easy access to parks, shops, Willoughby Town Centre, Costco, and Hwy 1. This rare opportunity combines comfort, functionality, and location, offering the ideal blend of lifestyle and convenience for today’s modern family. OPEN HOUSE SUNDAY 1-4 PM SEPTEMBER 7TH!
Home overview
- Heat source Forced air, natural gas
- Sewer/ septic Public sewer, sanitary sewer
- Construction materials
- Foundation
- Roof
- Fencing Fenced
- # parking spaces 4
- Parking desc
- # full baths 5
- # half baths 1
- # total bathrooms 6.0
- # of above grade bedrooms
- Appliances Washer/dryer, dishwasher, refrigerator, stove
- Community Shopping nearby
- Area Bc
- Subdivision
- View No
- Water source Public
- Zoning description R-cl-a
- Lot dimensions 3863.0
- Lot size (acres) 0.09
- Basement information Full, finished
- Building size 4129.0
- Mls® # R3042196
- Property sub type Single family residence
- Status Active
- Tax year 2024
- Bedroom 3.607m X 3.658m
Level: Above - Bedroom 3.404m X 3.835m
Level: Above - Bedroom 3.988m X 4.597m
Level: Above - Other 1.651m X 4.318m
Level: Above - Primary bedroom 4.267m X 4.877m
Level: Above - Walk-in closet 2.464m X 3.048m
Level: Above - Laundry 1.829m X 2.972m
Level: Above - Walk-in closet 1.524m X 1.829m
Level: Above - Utility 2.108m X 2.438m
Level: Basement - Nook 1.676m X 4.978m
Level: Basement - Kitchen 3.302m X 4.953m
Level: Basement - Bedroom 4.013m X 3.302m
Level: Basement - Office 1.854m X 4.953m
Level: Basement - Bedroom 3.404m X 4.496m
Level: Basement - Bedroom 2.997m X 4.496m
Level: Basement - Family room 4.851m X 4.902m
Level: Main - Living room 3.708m X 4.267m
Level: Main - Kitchen 4.42m X 5.182m
Level: Main - Wok kitchen 2.235m X 2.337m
Level: Main - Dining room 3.454m X 4.521m
Level: Main - Mud room 2.057m X 2.134m
Level: Main
- Listing type identifier Idx

$-4,933
/ Month

